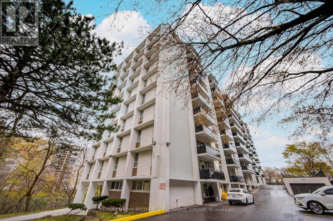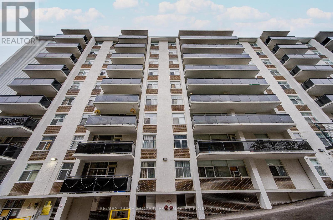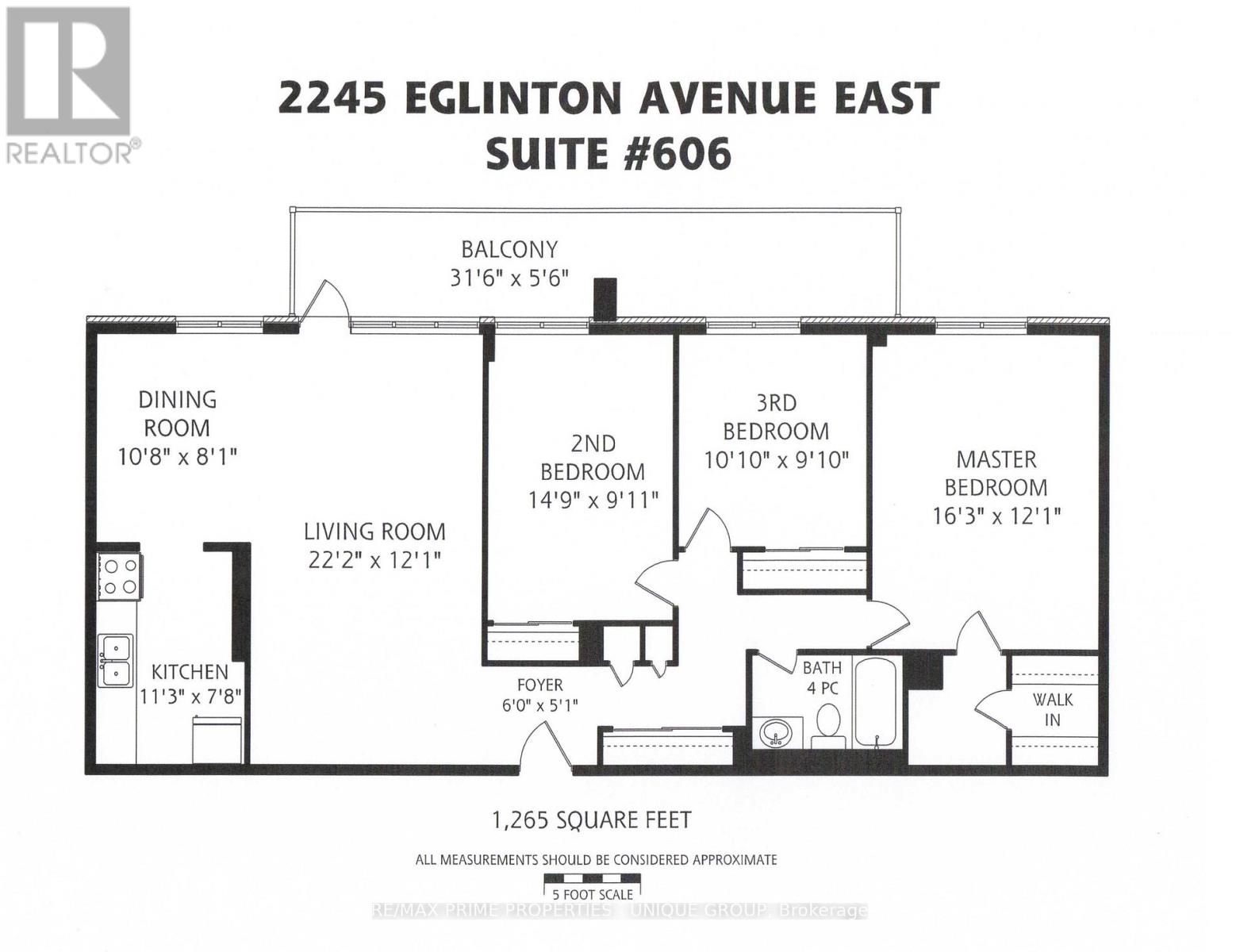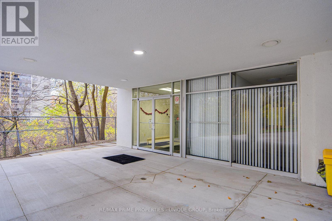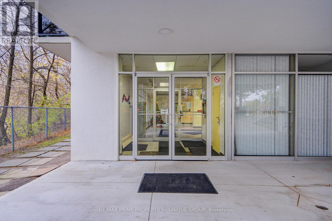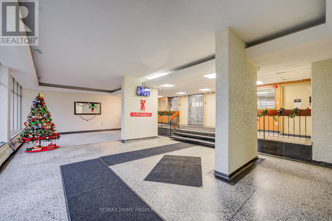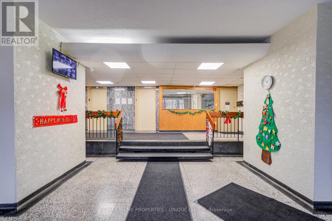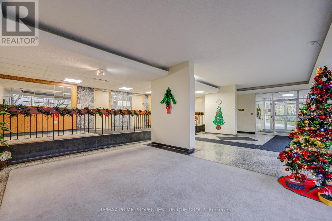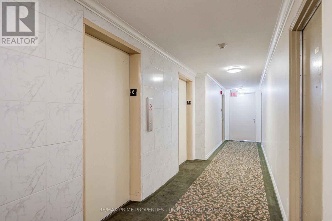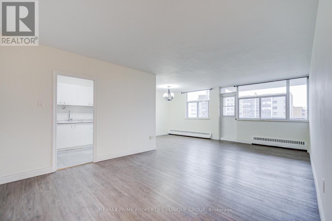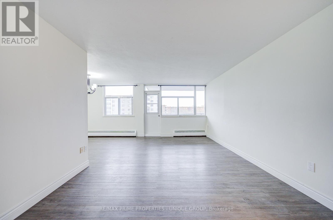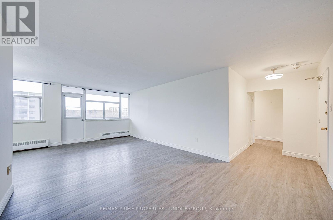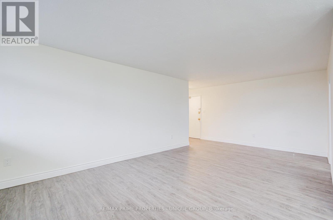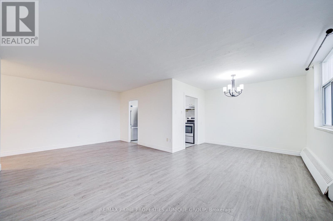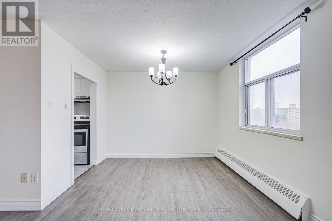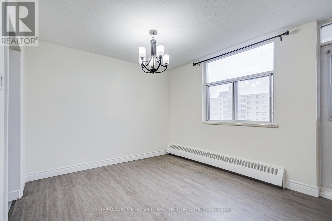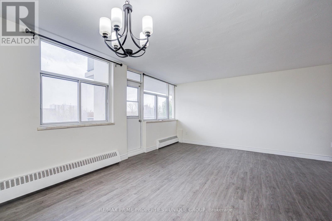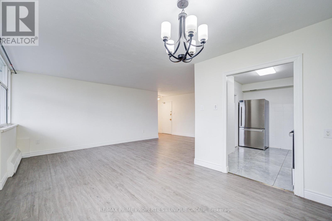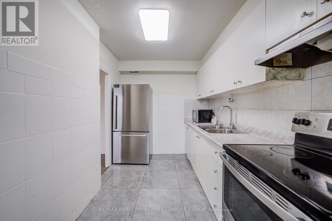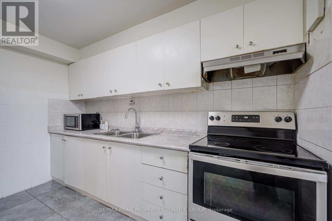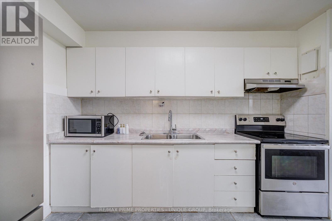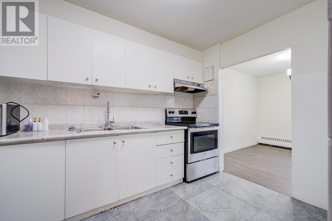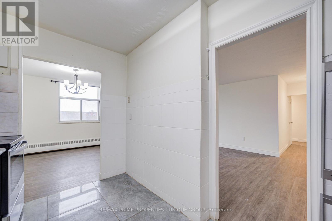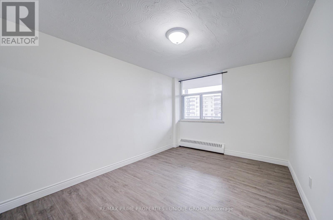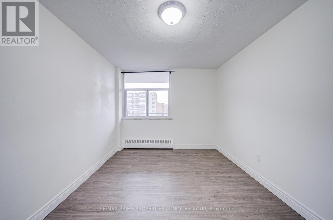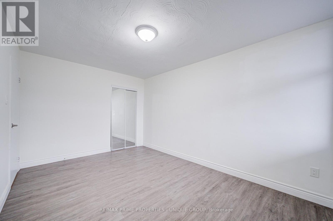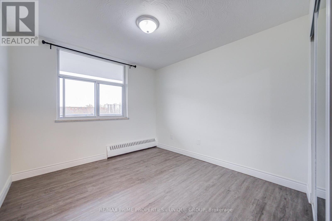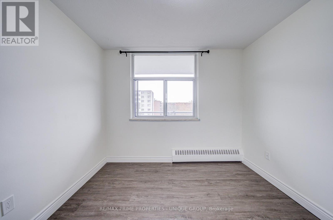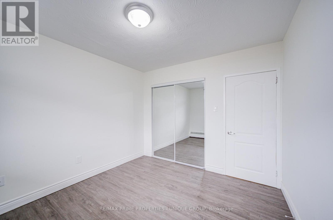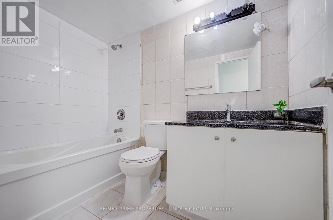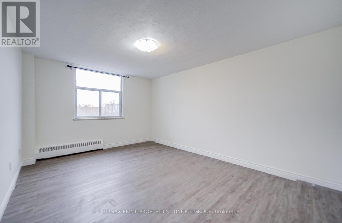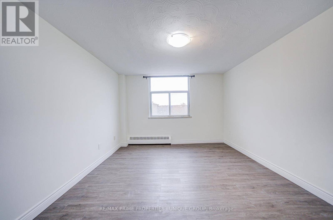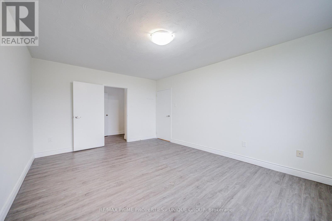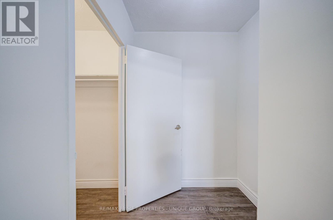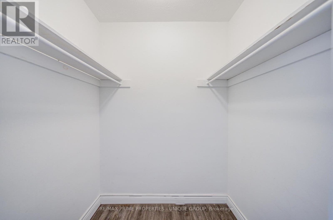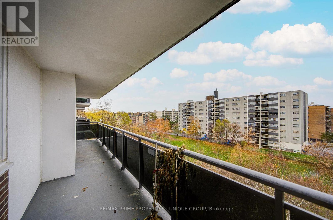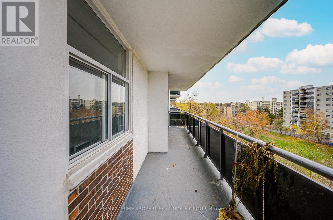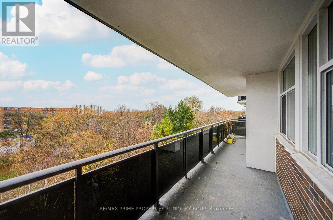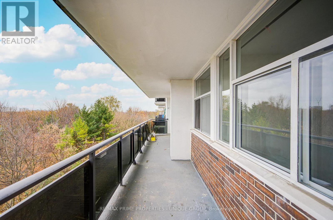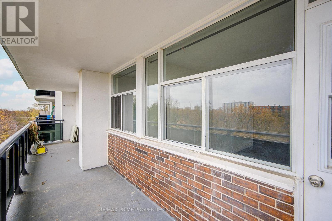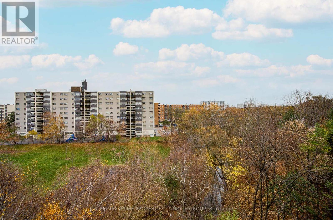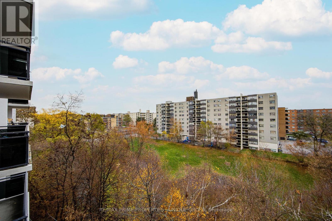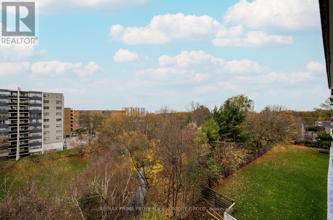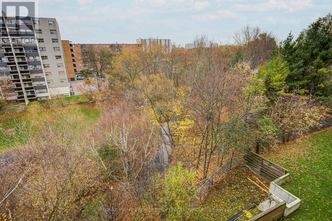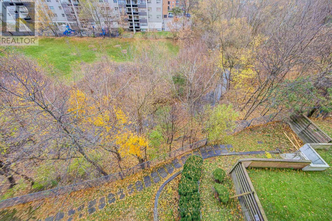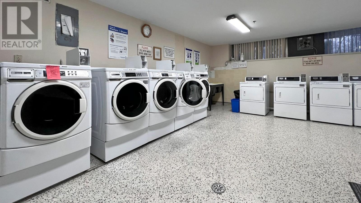606 - 2245 Eglinton Avenue E Toronto, Ontario M1K 2N3
$499,000Maintenance, Heat, Electricity, Common Area Maintenance, Insurance, Parking
$873.50 Monthly
Maintenance, Heat, Electricity, Common Area Maintenance, Insurance, Parking
$873.50 MonthlyGorgeous tree top views from this bright, well maintained 3 bedroom family suite! One of the larger units in the building at 1265 sq ft including massive east facing balcony overlooking ravine. One underground parking space included. Upgraded laminate floors throughout and an oversized primary bedroom with large walk in closet and extra storage closet. Bedrooms 2 and 3 are also a good size with open living/dining room area and spacious galley kitchen. Maintenance fee includes all utilities!! And very inexpensive property taxes! Steps to the soon to be open Inoview LRT Station, TTC and close to schools and shopping. Rarely available 3 bedroom unit with all in maintenance fees, will sell fast! (id:60365)
Property Details
| MLS® Number | E12578050 |
| Property Type | Single Family |
| Community Name | Ionview |
| CommunityFeatures | Pets Allowed With Restrictions |
| Features | Ravine, Balcony |
| ParkingSpaceTotal | 1 |
Building
| BathroomTotal | 1 |
| BedroomsAboveGround | 3 |
| BedroomsTotal | 3 |
| Appliances | Microwave, Hood Fan, Stove, Window Coverings, Refrigerator |
| BasementType | None |
| CoolingType | None |
| ExteriorFinish | Brick |
| FlooringType | Laminate, Tile |
| HeatingFuel | Natural Gas |
| HeatingType | Baseboard Heaters, Not Known |
| SizeInterior | 1200 - 1399 Sqft |
| Type | Apartment |
Parking
| Underground | |
| Garage |
Land
| Acreage | No |
Rooms
| Level | Type | Length | Width | Dimensions |
|---|---|---|---|---|
| Flat | Living Room | 6.76 m | 3.68 m | 6.76 m x 3.68 m |
| Flat | Dining Room | 3.25 m | 2.46 m | 3.25 m x 2.46 m |
| Flat | Kitchen | 3.43 m | 2.34 m | 3.43 m x 2.34 m |
| Flat | Primary Bedroom | 4.95 m | 3.68 m | 4.95 m x 3.68 m |
| Flat | Bedroom 2 | 4.5 m | 3.02 m | 4.5 m x 3.02 m |
| Flat | Bedroom 3 | 3.3 m | 3 m | 3.3 m x 3 m |
https://www.realtor.ca/real-estate/29138289/606-2245-eglinton-avenue-e-toronto-ionview-ionview
Ryan A De Castro
Salesperson
1251 Yonge Street
Toronto, Ontario M4T 1W6

