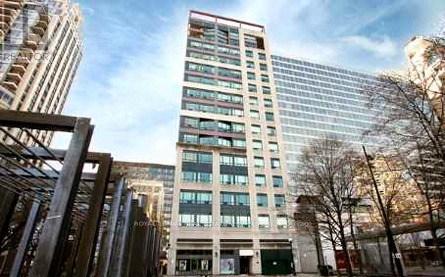606 - 102 Bloor Street W Toronto, Ontario M5S 1M8
2 Bedroom
1 Bathroom
700 - 799 sqft
Central Air Conditioning
Forced Air
$2,550 Monthly
Walking distance to University of Toronto,Subway, public transportation, all shopsand restaurants on Bloor Street.Very well-maintained building. 24-hour concierge, gym, walk-out to balcony,rooftop garden.New stainless steel appliances. New paint. (id:60365)
Property Details
| MLS® Number | C12534732 |
| Property Type | Single Family |
| Community Name | Annex |
| AmenitiesNearBy | Schools |
| CommunityFeatures | Pets Not Allowed |
| Features | Balcony, Carpet Free |
Building
| BathroomTotal | 1 |
| BedroomsAboveGround | 1 |
| BedroomsBelowGround | 1 |
| BedroomsTotal | 2 |
| Amenities | Security/concierge, Exercise Centre, Storage - Locker |
| Appliances | Window Coverings |
| BasementType | None |
| CoolingType | Central Air Conditioning |
| ExteriorFinish | Brick |
| FlooringType | Laminate, Tile |
| HeatingFuel | Natural Gas |
| HeatingType | Forced Air |
| SizeInterior | 700 - 799 Sqft |
| Type | Apartment |
Parking
| No Garage |
Land
| Acreage | No |
| LandAmenities | Schools |
Rooms
| Level | Type | Length | Width | Dimensions |
|---|---|---|---|---|
| Flat | Den | 3.64 m | 2.41 m | 3.64 m x 2.41 m |
| Flat | Living Room | 6.82 m | 2.94 m | 6.82 m x 2.94 m |
| Flat | Dining Room | 6.82 m | 2.94 m | 6.82 m x 2.94 m |
| Flat | Kitchen | 2.56 m | 2.41 m | 2.56 m x 2.41 m |
| Flat | Bedroom | 3.76 m | 2.95 m | 3.76 m x 2.95 m |
| Flat | Bathroom | 2.9 m | 2.41 m | 2.9 m x 2.41 m |
https://www.realtor.ca/real-estate/29092701/606-102-bloor-street-w-toronto-annex-annex
Vera Gyenes
Salesperson
Royal LePage Real Estate Services Ltd.
4025 Yonge Street Suite 103
Toronto, Ontario M2P 2E3
4025 Yonge Street Suite 103
Toronto, Ontario M2P 2E3




