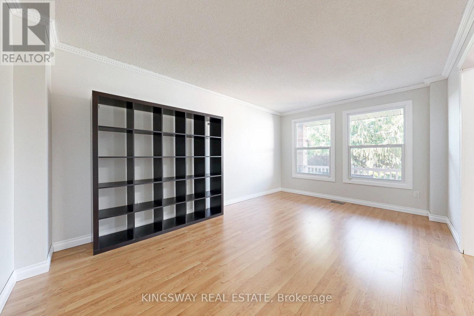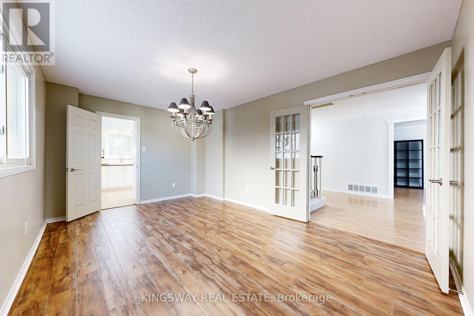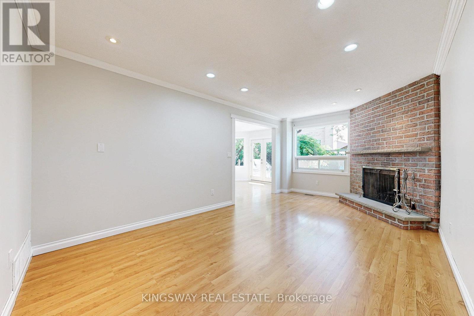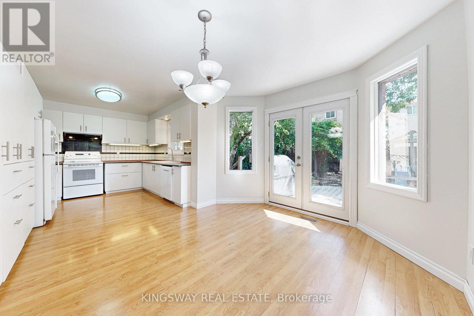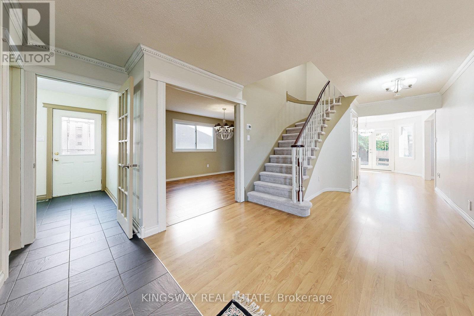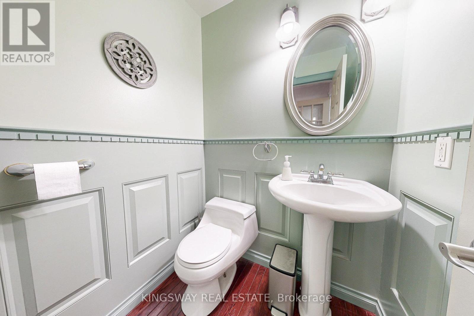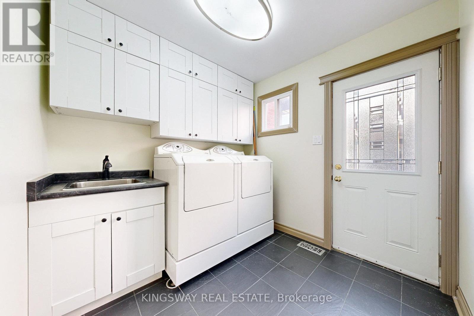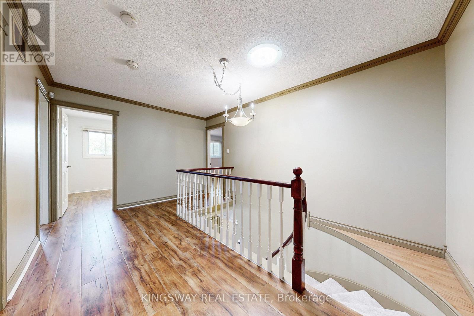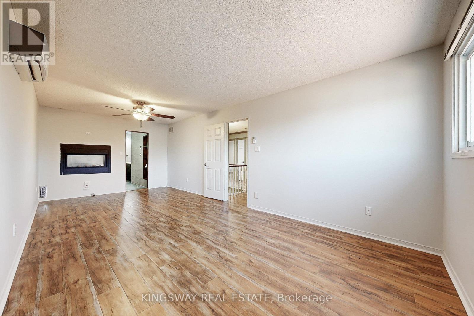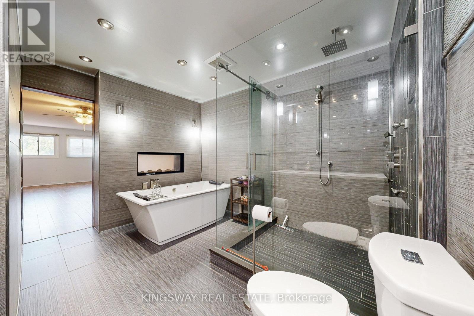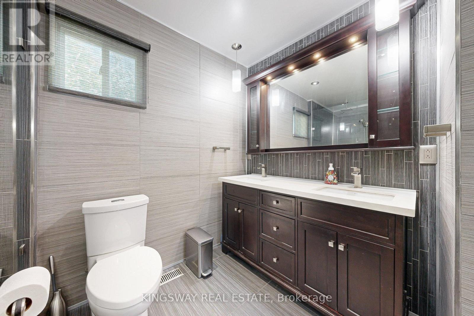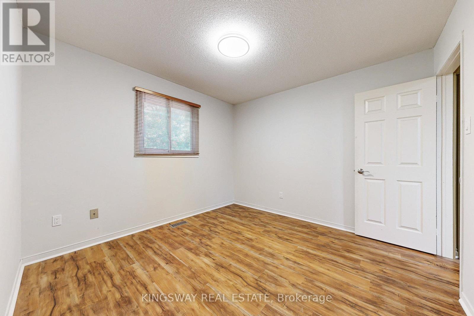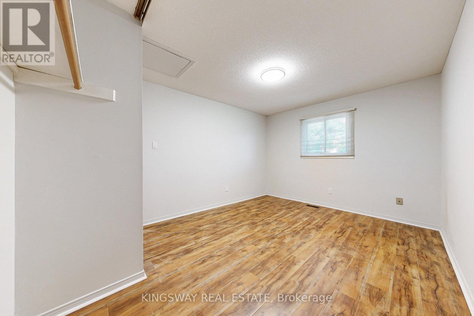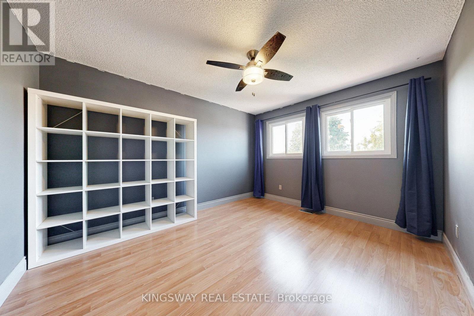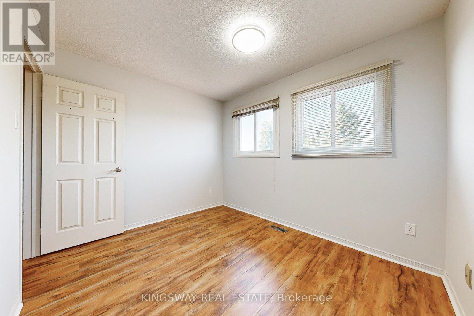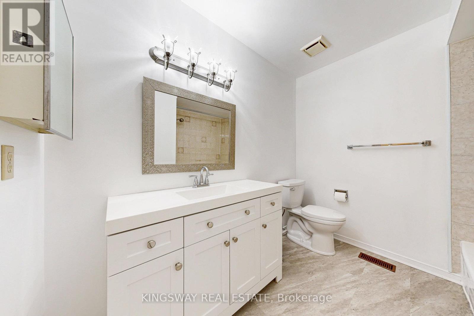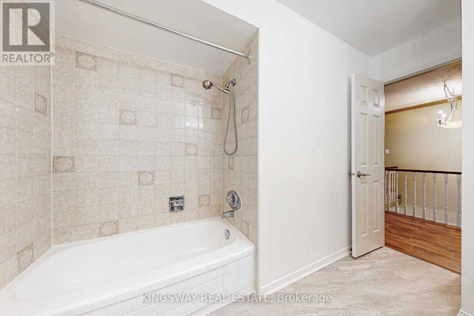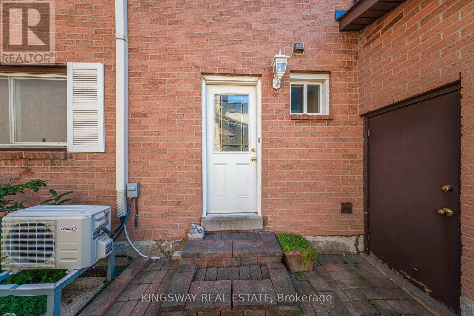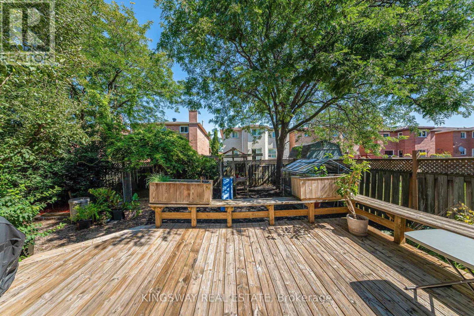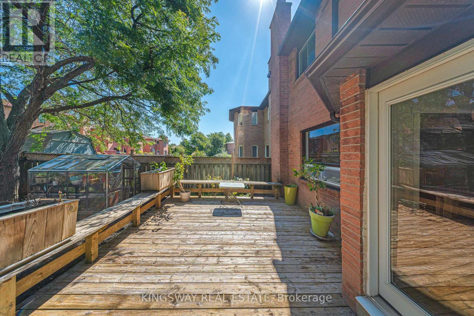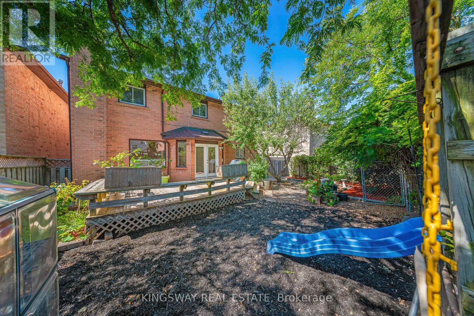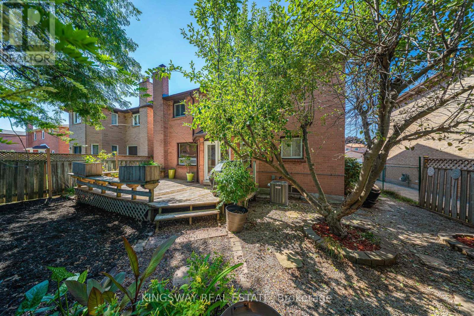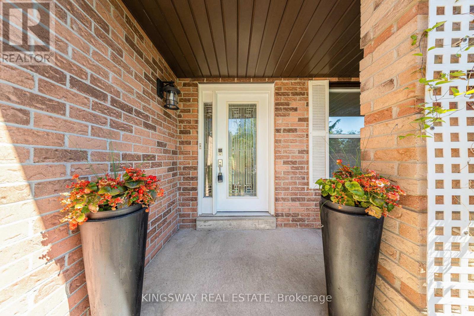6059 Tillsdown Drive Mississauga, Ontario L5N 4M4
$1,249,000
Great Opportunity to move into the highly sought after Old English Lane Community. Close to parks, River walking trails, Heartland Shopping area and Streetsville Village. Large Second floor Den in addition to the Four large bedrooms suitable for families on the go. The master bedroom has a five piece ensuite with fireplace and an additional split air conditioning system for summer efficient cooling. Staircase skylight channels plenty of natural sun light into the home. The inviting family room overlooks the backyard and features a fireplace and double windows. Garage provides additional overhead storage. The hot water tank is owned. The backyard comes equipped with a kids play set with swings, slide and platform. The convenient garden greenhouse is included. Property is fenced. Backyard is pet friendly. Major Highway access, Schools and transit. (id:60365)
Property Details
| MLS® Number | W12585274 |
| Property Type | Single Family |
| Community Name | East Credit |
| ParkingSpaceTotal | 4 |
Building
| BathroomTotal | 3 |
| BedroomsAboveGround | 4 |
| BedroomsTotal | 4 |
| Amenities | Fireplace(s) |
| Appliances | Central Vacuum, Water Heater, Dishwasher, Dryer, Freezer, Stove, Washer, Refrigerator |
| BasementDevelopment | Unfinished |
| BasementType | N/a (unfinished) |
| ConstructionStyleAttachment | Detached |
| CoolingType | Central Air Conditioning |
| ExteriorFinish | Brick |
| FireplacePresent | Yes |
| FireplaceTotal | 2 |
| FlooringType | Laminate |
| FoundationType | Concrete |
| HalfBathTotal | 1 |
| HeatingFuel | Natural Gas |
| HeatingType | Forced Air |
| StoriesTotal | 2 |
| SizeInterior | 2500 - 3000 Sqft |
| Type | House |
| UtilityWater | Municipal Water |
Parking
| Attached Garage | |
| Garage |
Land
| Acreage | No |
| Sewer | Sanitary Sewer |
| SizeDepth | 114 Ft ,9 In |
| SizeFrontage | 45 Ft ,10 In |
| SizeIrregular | 45.9 X 114.8 Ft |
| SizeTotalText | 45.9 X 114.8 Ft |
| ZoningDescription | Residential |
Rooms
| Level | Type | Length | Width | Dimensions |
|---|---|---|---|---|
| Second Level | Primary Bedroom | 6.98 m | 3.28 m | 6.98 m x 3.28 m |
| Second Level | Bedroom 2 | 3.96 m | 3.3 m | 3.96 m x 3.3 m |
| Second Level | Bedroom 3 | 4.3 m | 3.3 m | 4.3 m x 3.3 m |
| Second Level | Bedroom 4 | 3.2 m | 3.2 m | 3.2 m x 3.2 m |
| Second Level | Den | 3.17 m | 2.67 m | 3.17 m x 2.67 m |
| Main Level | Living Room | 4.97 m | 3.2 m | 4.97 m x 3.2 m |
| Main Level | Dining Room | 4.92 m | 3.28 m | 4.92 m x 3.28 m |
| Main Level | Family Room | 5.7 m | 3.2 m | 5.7 m x 3.2 m |
| Main Level | Kitchen | 6.67 m | 4.14 m | 6.67 m x 4.14 m |
| Main Level | Laundry Room | 2.42 m | 2.32 m | 2.42 m x 2.32 m |
https://www.realtor.ca/real-estate/29146112/6059-tillsdown-drive-mississauga-east-credit-east-credit
Gary Zazulak
Salesperson
3180 Ridgeway Drive Unit 36
Mississauga, Ontario L5L 5S7


