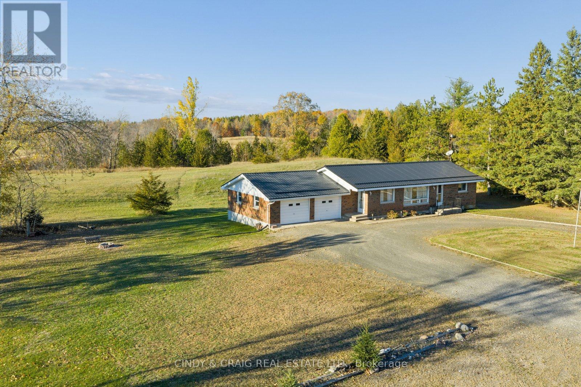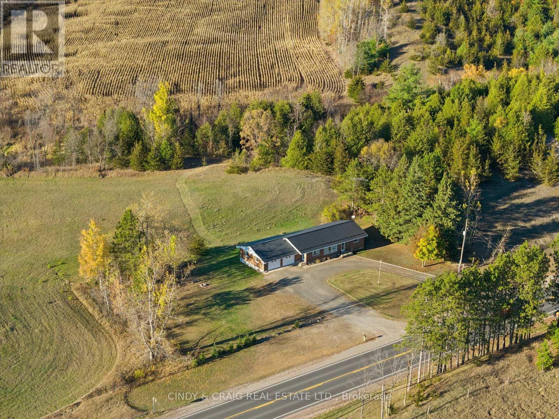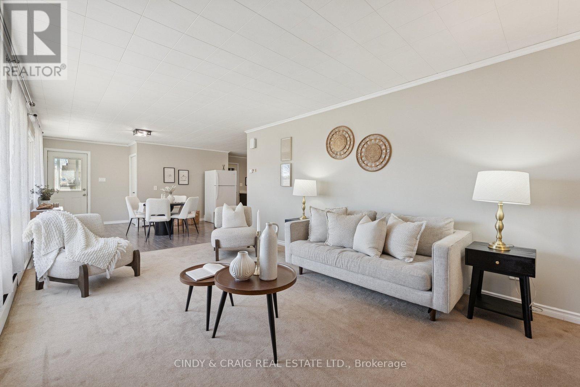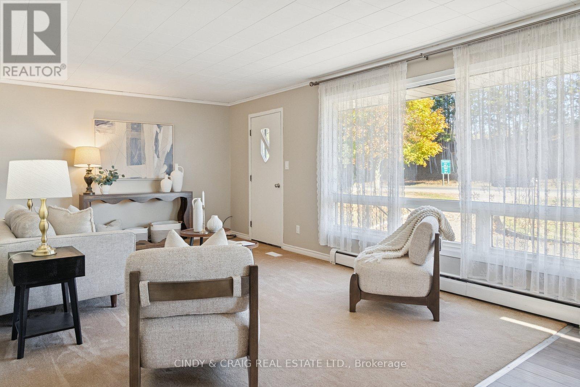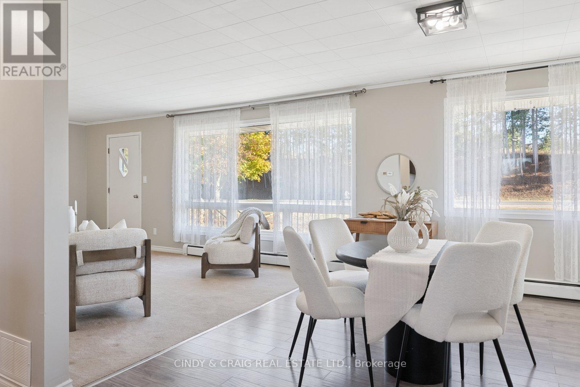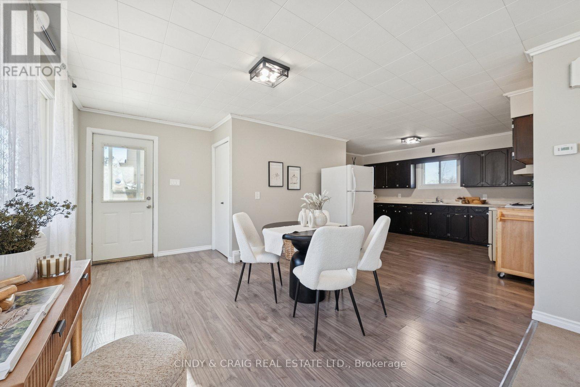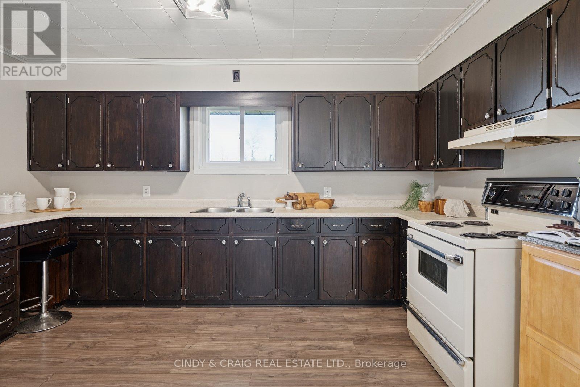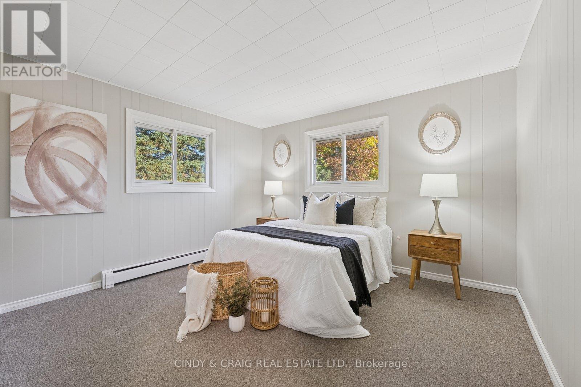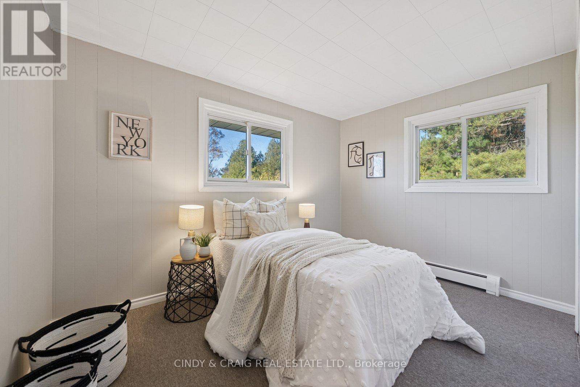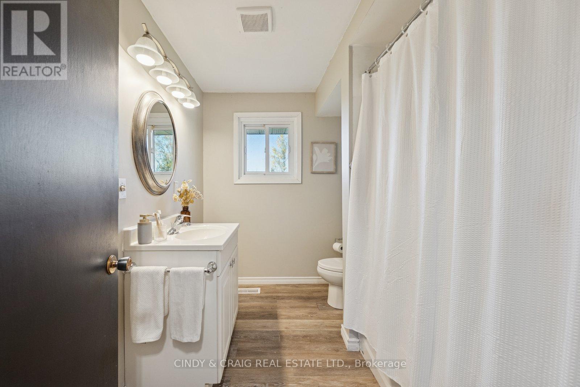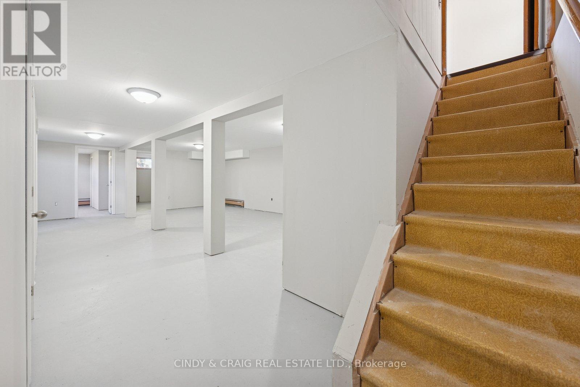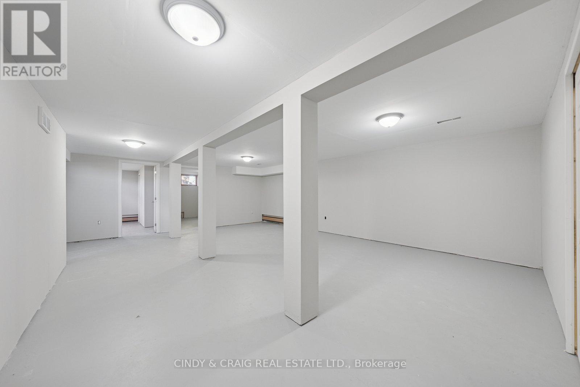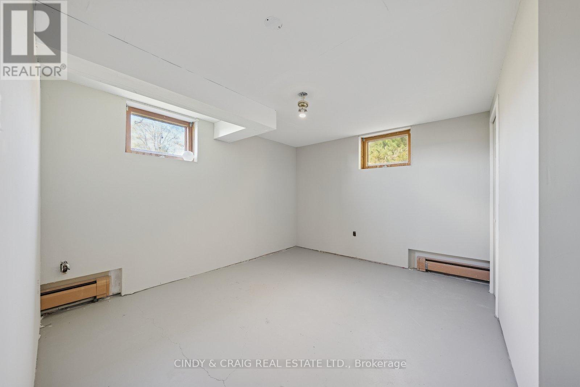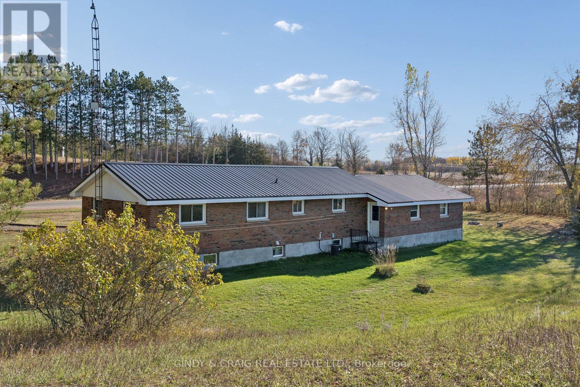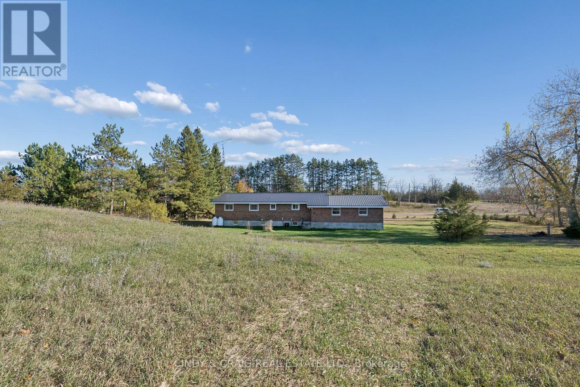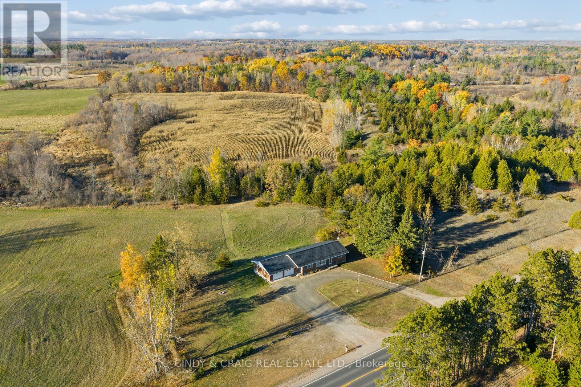6055 Highway 37 Tweed, Ontario K0K 3J0
$439,900
Welcome to this delightful bungalow located in the friendly community of Tweed, just steps from local shops, schools and the beautiful Moira River. This cozy home offers comfort, character, and easy living - perfect for first-time buyers, retirees, or anyone looking to downsize. Step inside to find a bright and inviting open concept living/dining area, filled with natural light. The kitchen features plenty of cabinetry and workspace, making it ideal for everyday meals or entertaining. Two well-sized bedrooms and a 4-piece bathroom complete this main level. Enjoy the outdoors with a spacious backyard, perfect for gardening, barbecues, or relaxing on a sunny afternoon. Located just minutes from Stoco Lake, this home combines small-town charm with easy access to Belleville, Madoc, and Highway 37. Don't miss your chance to call this charming bungalow home! (id:60365)
Property Details
| MLS® Number | X12489632 |
| Property Type | Single Family |
| Community Name | Tweed (Village) |
| EquipmentType | Water Heater, Propane Tank |
| ParkingSpaceTotal | 10 |
| RentalEquipmentType | Water Heater, Propane Tank |
Building
| BathroomTotal | 1 |
| BedroomsAboveGround | 2 |
| BedroomsBelowGround | 2 |
| BedroomsTotal | 4 |
| Appliances | Dryer, Stove, Washer, Refrigerator |
| ArchitecturalStyle | Bungalow |
| BasementDevelopment | Partially Finished |
| BasementType | N/a (partially Finished) |
| ConstructionStyleAttachment | Detached |
| CoolingType | Central Air Conditioning |
| ExteriorFinish | Brick |
| FoundationType | Concrete |
| HeatingFuel | Propane |
| HeatingType | Forced Air |
| StoriesTotal | 1 |
| SizeInterior | 700 - 1100 Sqft |
| Type | House |
Parking
| Attached Garage | |
| Garage |
Land
| Acreage | No |
| Sewer | Septic System |
| SizeDepth | 100 Ft |
| SizeFrontage | 200 Ft |
| SizeIrregular | 200 X 100 Ft |
| SizeTotalText | 200 X 100 Ft |
| ZoningDescription | Rr |
Rooms
| Level | Type | Length | Width | Dimensions |
|---|---|---|---|---|
| Basement | Recreational, Games Room | 7.01 m | 7.42 m | 7.01 m x 7.42 m |
| Basement | Bedroom | 3.41 m | 3.62 m | 3.41 m x 3.62 m |
| Basement | Bedroom | 3.44 m | 3.61 m | 3.44 m x 3.61 m |
| Main Level | Kitchen | 3.73 m | 4.24 m | 3.73 m x 4.24 m |
| Main Level | Living Room | 3.51 m | 5.39 m | 3.51 m x 5.39 m |
| Main Level | Dining Room | 3.58 m | 4.25 m | 3.58 m x 4.25 m |
| Main Level | Primary Bedroom | 3.51 m | 3.61 m | 3.51 m x 3.61 m |
| Main Level | Bedroom | 2.65 m | 3.62 m | 2.65 m x 3.62 m |
https://www.realtor.ca/real-estate/29047103/6055-highway-37-tweed-tweed-village-tweed-village
Cindy Sgroi
Broker
204 - 10 Sunray Street
Whitby, Ontario L1N 9B5
Craig Noftle
Broker of Record
204 - 10 Sunray Street
Whitby, Ontario L1N 9B5

