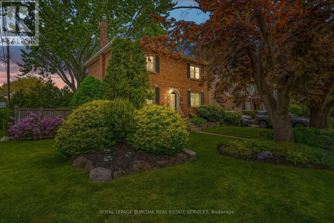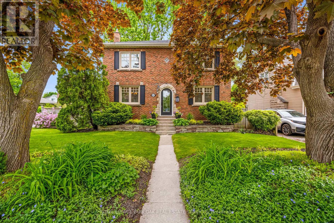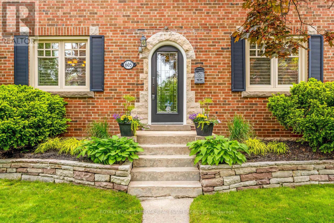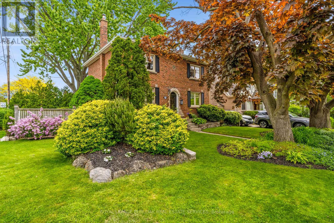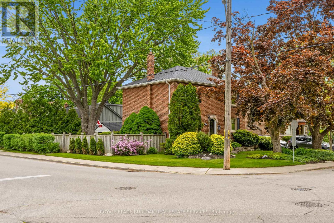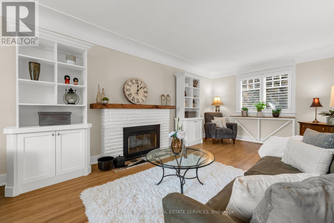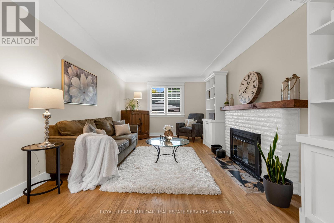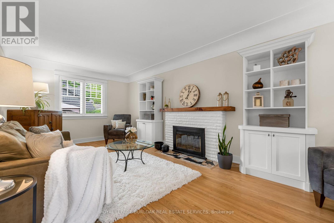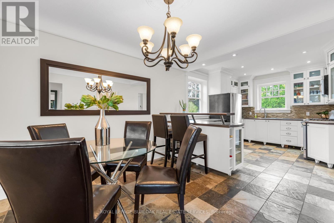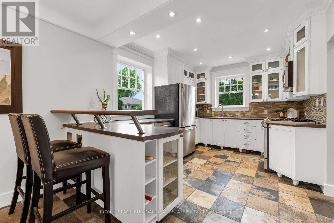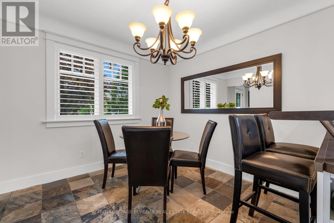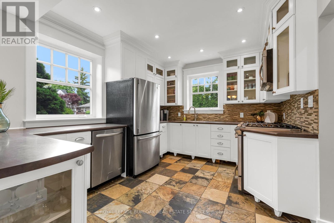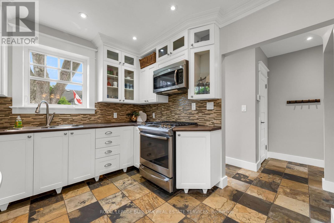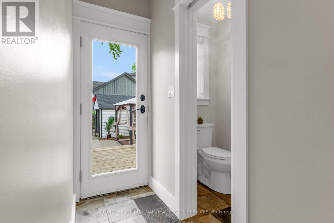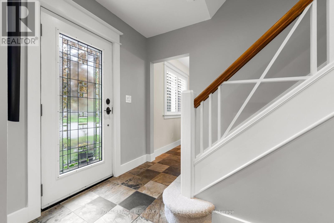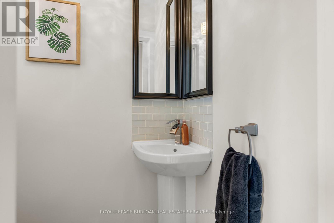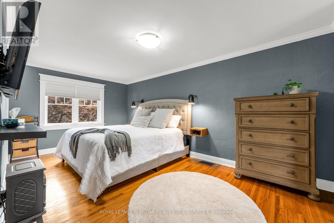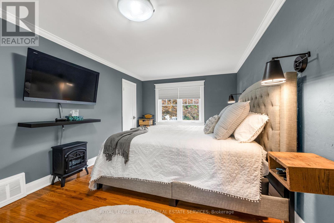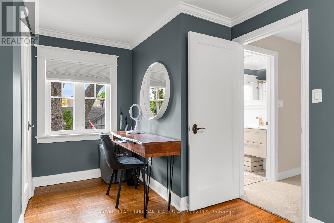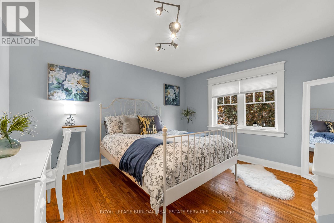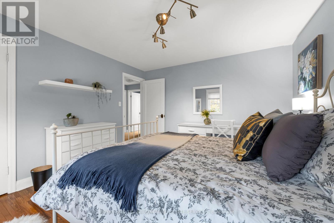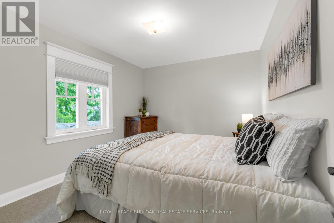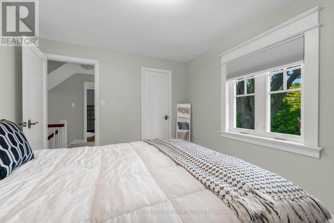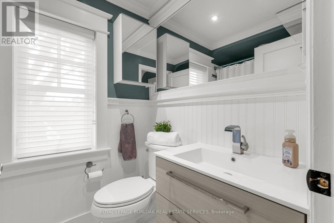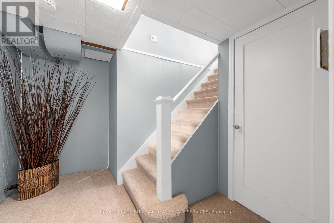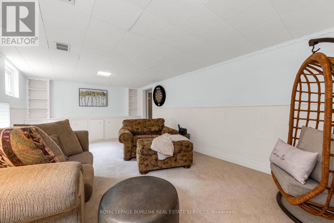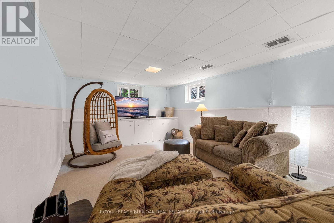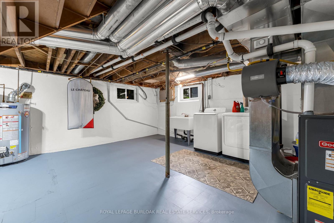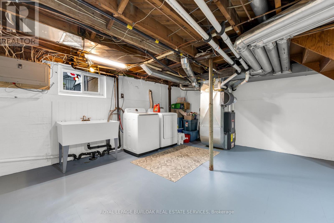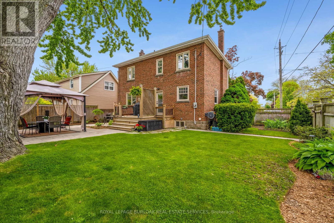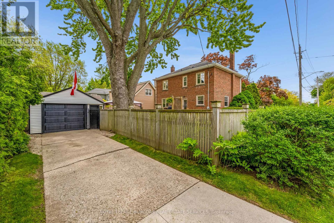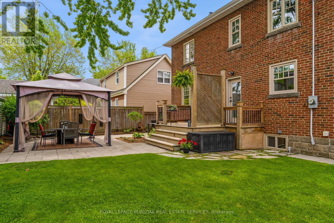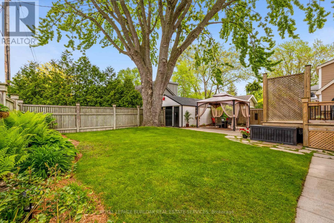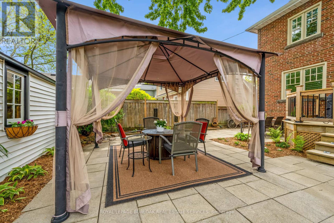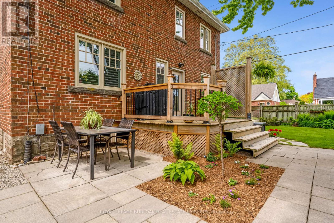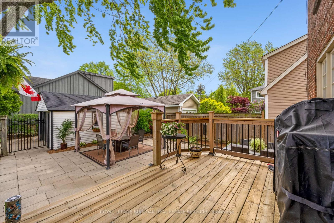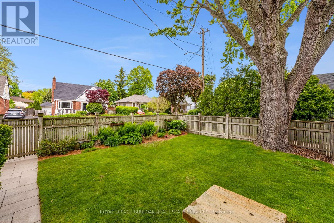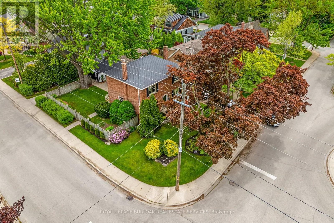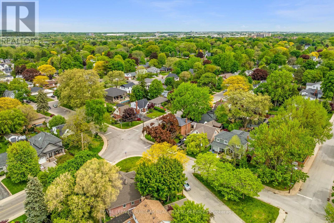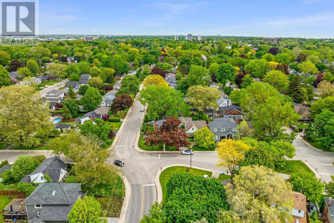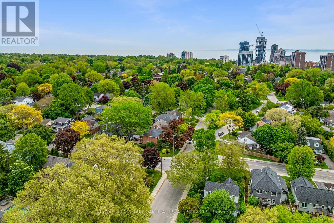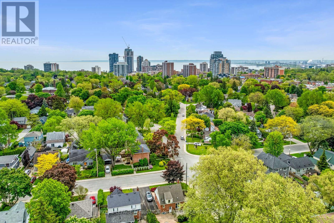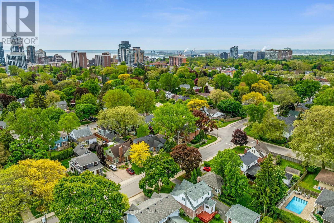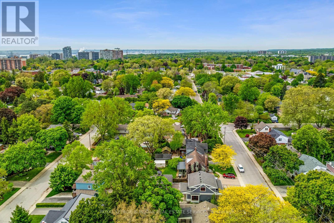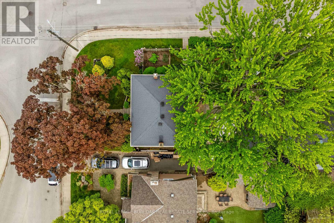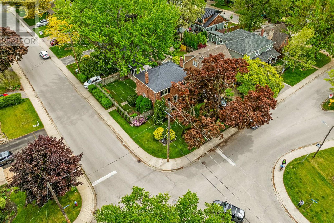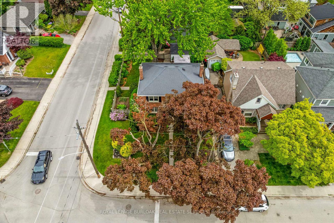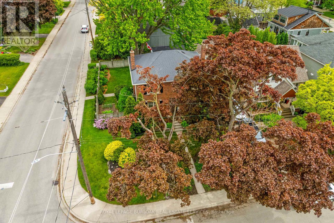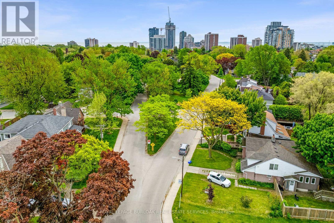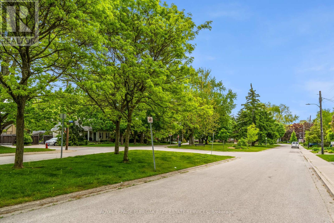605 Emerald Street Burlington, Ontario L7R 2P3
$1,499,900
Timeless charm meets everyday comfort in this beautifully maintained Georgian-style home nestled in the heart of Downtown Burlington. With its red brick façade, classic black shutters, and elegant arched stone entryway, this 3-bedroom, 1.5- bath property offers a rare blend of character, curb appeal, and modern touches. Step inside to a spacious main level that features a bright, good-sized living room with a working fireplace, perfect for cozy evenings or relaxed entertaining. The updated eat-in kitchen is both functional and welcoming, and the conveniently located main floor powder room adds practicality to the homes classic layout. Upstairs, you'll find three generous bedrooms, including a spacious primary with two closets and a charming nook ideal for a reading corner or home office setup. A full 4-piece bath completes the upper level. The finished basement offers even more living space, perfect for a family room, rec area, or play zone .Outside, enjoy the serenity of a fully fenced, private backyard surrounded by mature trees and perennial gardens, ideal for morning coffee, evening BBQs, or pets at play. The detached garage offers extra storage or parking flexibility. Located on a tree-lined street in one of Burlington's most sought-after neighbourhoods, you're just a short walk to the lake, shops, restaurants, parks, schools, and transit. Easy highway access makes commuting a breeze. This is downtown Burlington living at its finest, classic, convenient, and full of charm. (id:60365)
Property Details
| MLS® Number | W12291334 |
| Property Type | Single Family |
| Community Name | Brant |
| AmenitiesNearBy | Hospital, Park, Place Of Worship |
| Features | Flat Site, Level |
| ParkingSpaceTotal | 3 |
| Structure | Deck, Patio(s), Porch |
Building
| BathroomTotal | 2 |
| BedroomsAboveGround | 3 |
| BedroomsTotal | 3 |
| Age | 51 To 99 Years |
| Amenities | Fireplace(s) |
| Appliances | Water Meter, Water Heater, Dishwasher, Dryer, Microwave, Range, Washer, Window Coverings, Refrigerator |
| BasementDevelopment | Partially Finished |
| BasementType | Full (partially Finished) |
| ConstructionStyleAttachment | Detached |
| CoolingType | Central Air Conditioning |
| ExteriorFinish | Brick |
| FireProtection | Smoke Detectors |
| FireplacePresent | Yes |
| FlooringType | Hardwood, Carpeted |
| FoundationType | Block |
| HalfBathTotal | 1 |
| HeatingFuel | Natural Gas |
| HeatingType | Forced Air |
| StoriesTotal | 2 |
| SizeInterior | 1100 - 1500 Sqft |
| Type | House |
| UtilityWater | Municipal Water |
Parking
| Detached Garage | |
| Garage |
Land
| Acreage | No |
| FenceType | Fully Fenced, Fenced Yard |
| LandAmenities | Hospital, Park, Place Of Worship |
| LandscapeFeatures | Landscaped |
| Sewer | Sanitary Sewer |
| SizeDepth | 100 Ft |
| SizeFrontage | 50 Ft |
| SizeIrregular | 50 X 100 Ft |
| SizeTotalText | 50 X 100 Ft|under 1/2 Acre |
| SoilType | Sand |
| ZoningDescription | R3.2 |
Rooms
| Level | Type | Length | Width | Dimensions |
|---|---|---|---|---|
| Second Level | Primary Bedroom | 3.11 m | 7.04 m | 3.11 m x 7.04 m |
| Second Level | Bedroom 2 | 3.54 m | 3.94 m | 3.54 m x 3.94 m |
| Second Level | Bedroom 3 | 3.54 m | 2.95 m | 3.54 m x 2.95 m |
| Second Level | Bathroom | 1.5 m | 2.03 m | 1.5 m x 2.03 m |
| Basement | Utility Room | Measurements not available | ||
| Basement | Recreational, Games Room | 3.58 m | 7.07 m | 3.58 m x 7.07 m |
| Basement | Laundry Room | Measurements not available | ||
| Main Level | Kitchen | 4.16 m | 3.07 m | 4.16 m x 3.07 m |
| Main Level | Dining Room | 2.76 m | 3.07 m | 2.76 m x 3.07 m |
| Main Level | Living Room | 7.02 m | 3.54 m | 7.02 m x 3.54 m |
| Main Level | Bathroom | 1.27 m | 2.52 m | 1.27 m x 2.52 m |
https://www.realtor.ca/real-estate/28619646/605-emerald-street-burlington-brant-brant
Marion Benson
Broker
2025 Maria St #4a
Burlington, Ontario L7R 0G6

