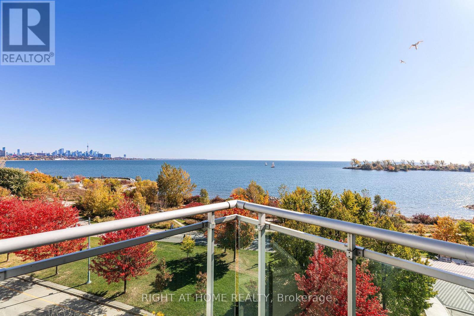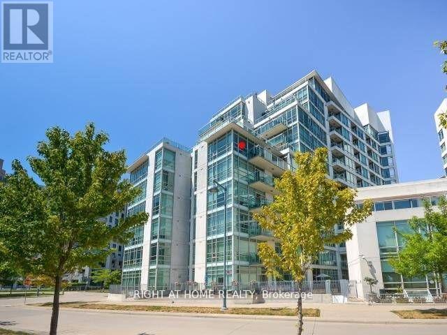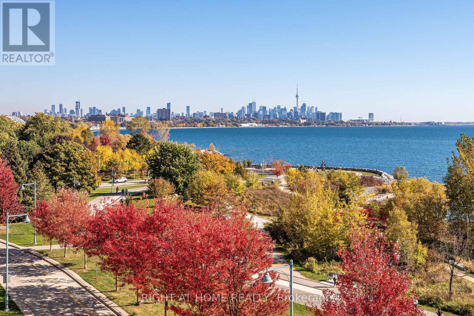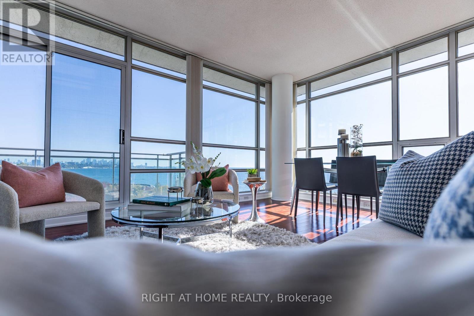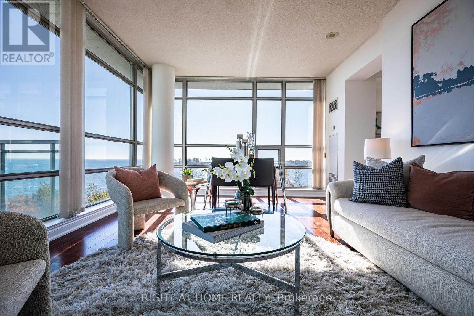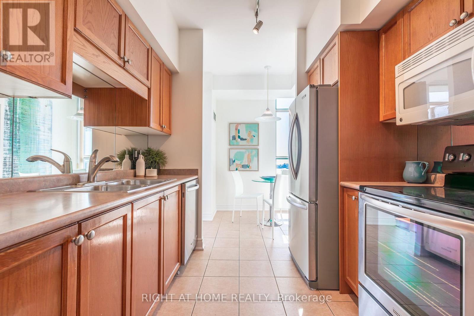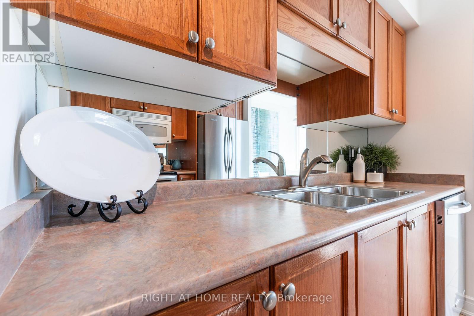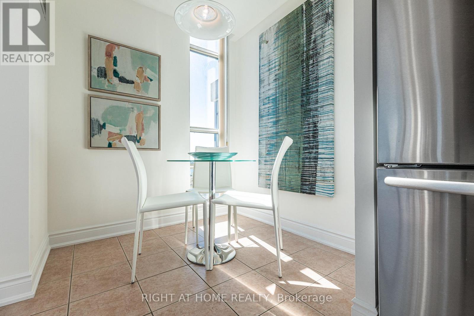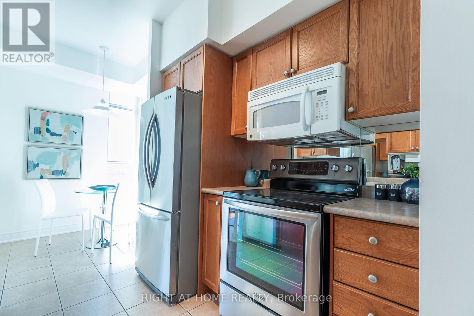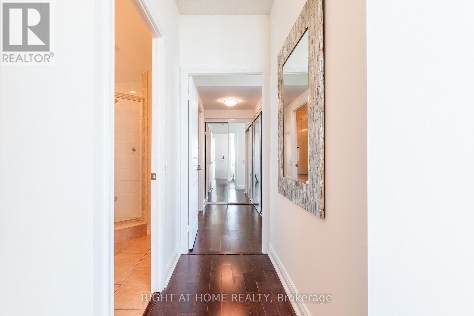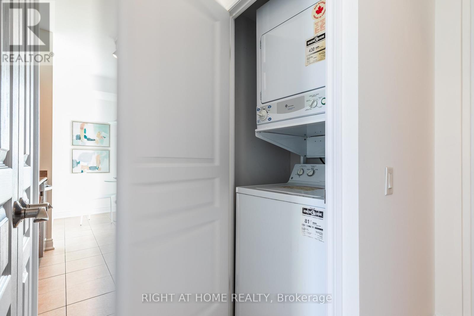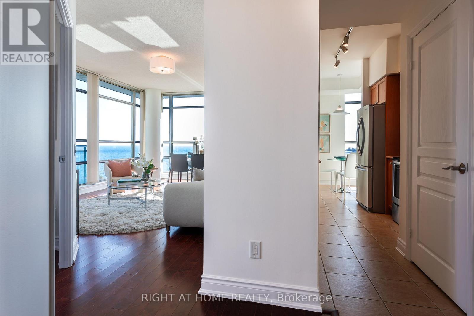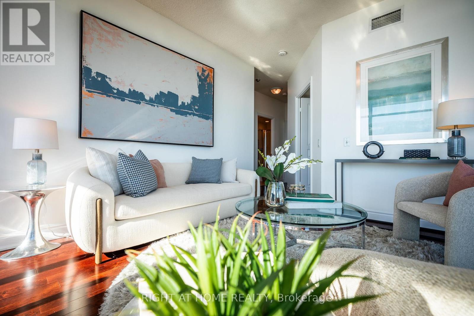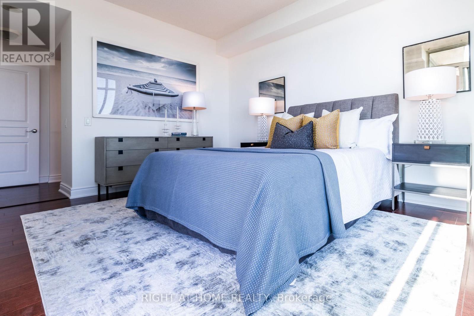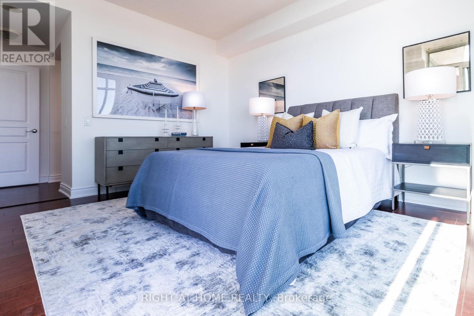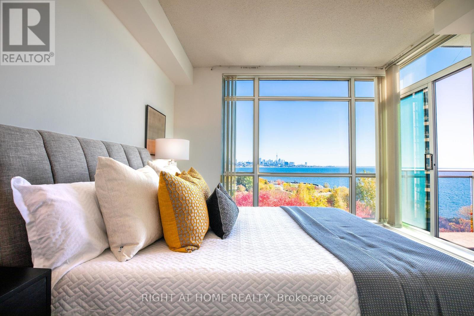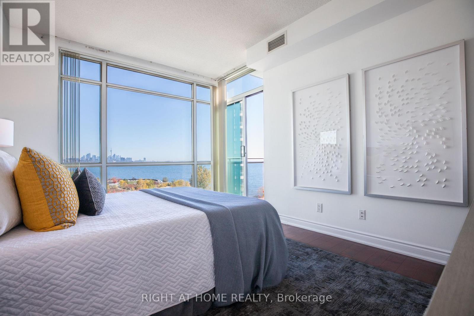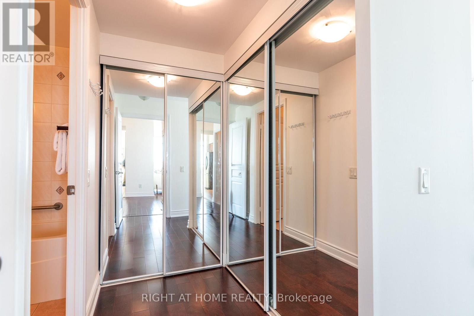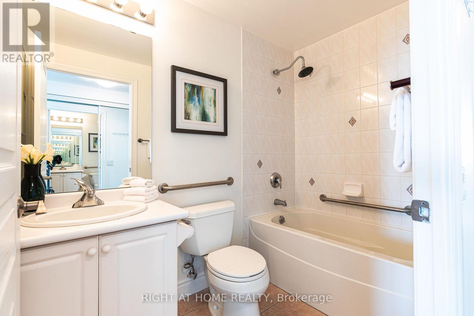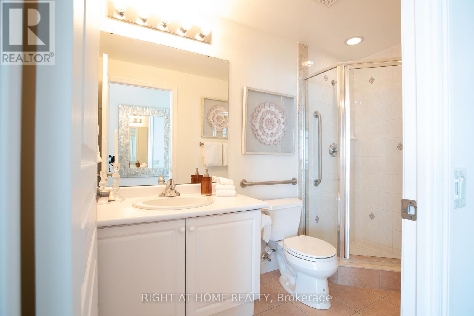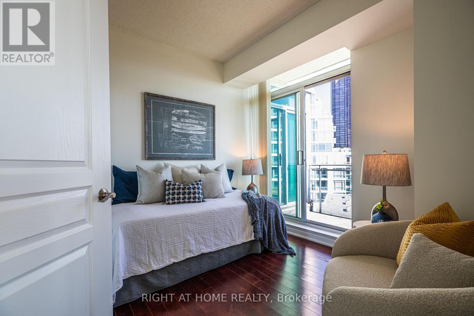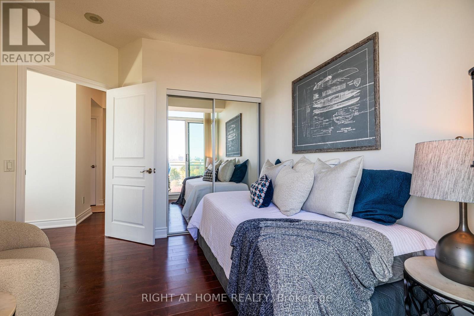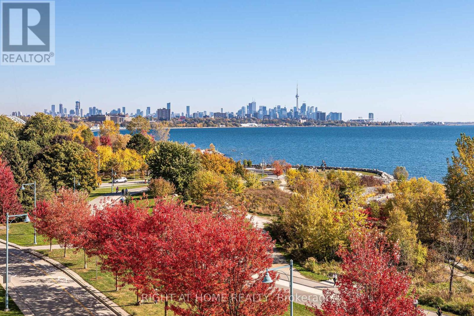605 - 5 Marine Parade Drive Toronto, Ontario M8V 4B4
2 Bedroom
2 Bathroom
900 - 999 sqft
Central Air Conditioning
Forced Air
Waterfront
Landscaped
$4,250 Monthly
one of the nicest views of Toronto's waterfront, totally unobstructed from East to West, 3 walk-outs to balcony, there is no unit above, only the patio of a unit, all bedrooms have walk-outs. (id:60365)
Property Details
| MLS® Number | W12499234 |
| Property Type | Single Family |
| Community Name | Mimico |
| AmenitiesNearBy | Public Transit |
| CommunityFeatures | Pets Allowed With Restrictions |
| Easement | Unknown, None |
| Features | Balcony, Carpet Free, Guest Suite |
| ParkingSpaceTotal | 1 |
| ViewType | View, City View, Lake View, Direct Water View, Unobstructed Water View |
| WaterFrontType | Waterfront |
Building
| BathroomTotal | 2 |
| BedroomsAboveGround | 2 |
| BedroomsTotal | 2 |
| Age | 16 To 30 Years |
| Amenities | Recreation Centre, Visitor Parking, Separate Heating Controls, Storage - Locker, Security/concierge |
| Appliances | Garage Door Opener Remote(s), Blinds, Washer |
| BasementType | None |
| CoolingType | Central Air Conditioning |
| ExteriorFinish | Concrete |
| FireProtection | Security System |
| FlooringType | Hardwood, Ceramic |
| HeatingFuel | Electric |
| HeatingType | Forced Air |
| SizeInterior | 900 - 999 Sqft |
| Type | Apartment |
Parking
| Underground | |
| Garage |
Land
| AccessType | Public Road |
| Acreage | No |
| LandAmenities | Public Transit |
| LandscapeFeatures | Landscaped |
| SurfaceWater | Lake/pond |
Rooms
| Level | Type | Length | Width | Dimensions |
|---|---|---|---|---|
| Flat | Living Room | 5.21 m | 4 m | 5.21 m x 4 m |
| Flat | Dining Room | 5.21 m | 4 m | 5.21 m x 4 m |
| Flat | Primary Bedroom | 4.3 m | 3.4 m | 4.3 m x 3.4 m |
| Flat | Bedroom 2 | 3.06 m | 3 m | 3.06 m x 3 m |
| Flat | Kitchen | 2.1 m | 2.1 m | 2.1 m x 2.1 m |
| Flat | Eating Area | 1.95 m | 1.95 m | 1.95 m x 1.95 m |
https://www.realtor.ca/real-estate/29056797/605-5-marine-parade-drive-toronto-mimico-mimico
Konrad M. Maier
Broker
Right At Home Realty
480 Eglinton Ave West #30, 106498
Mississauga, Ontario L5R 0G2
480 Eglinton Ave West #30, 106498
Mississauga, Ontario L5R 0G2

