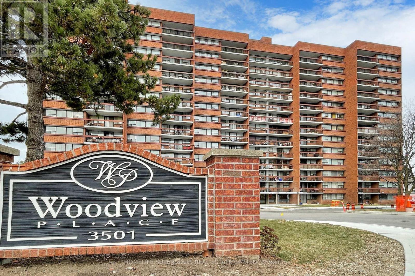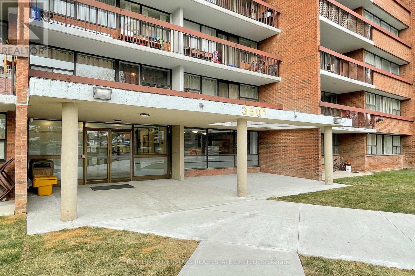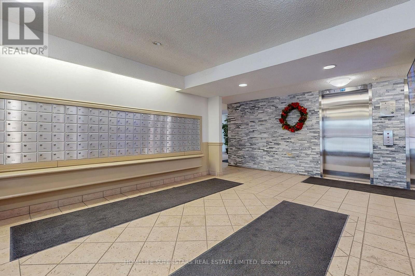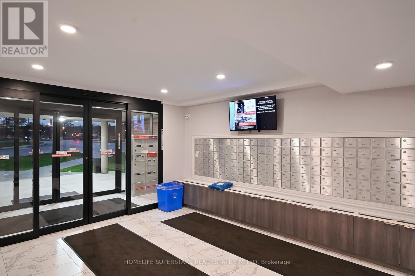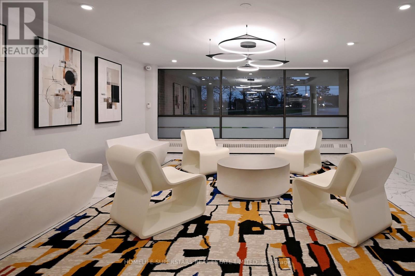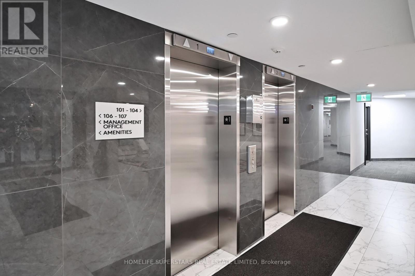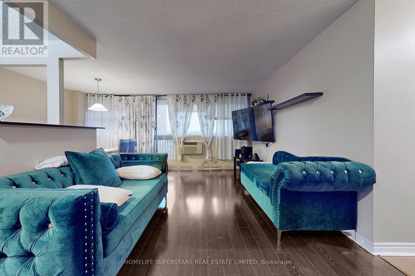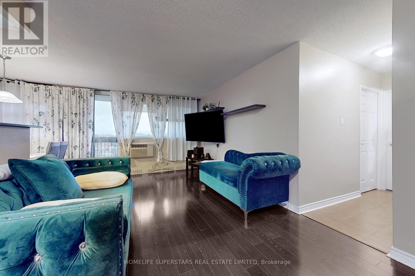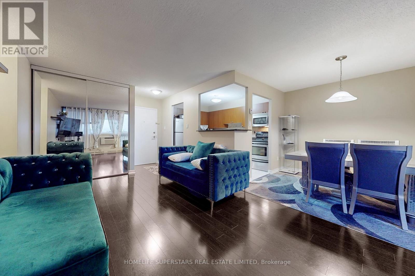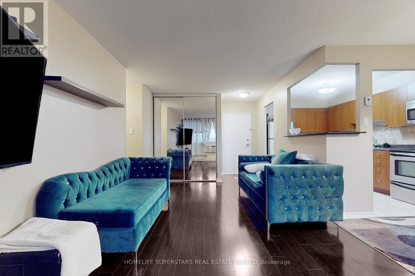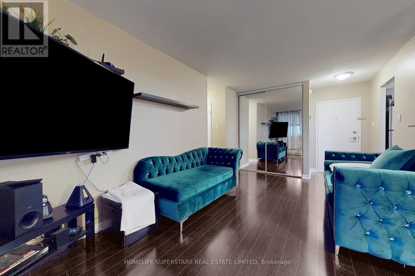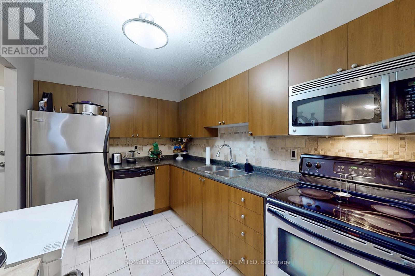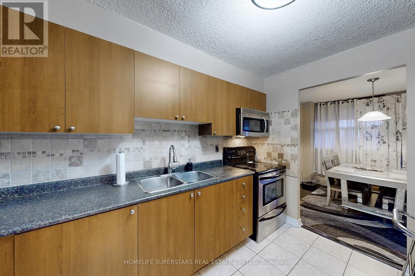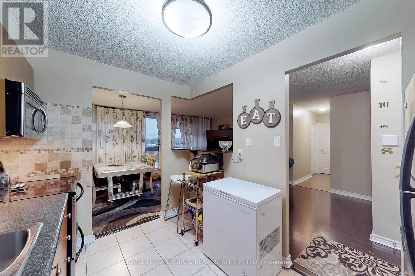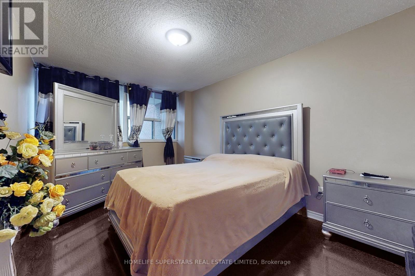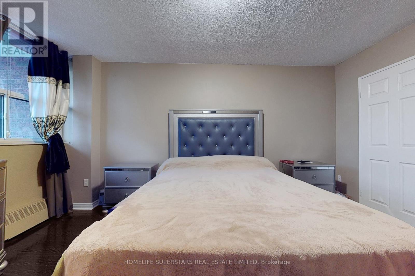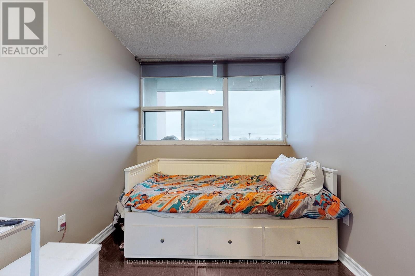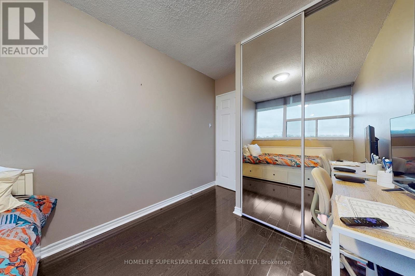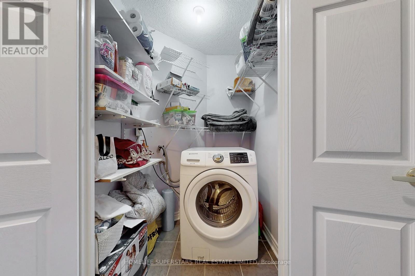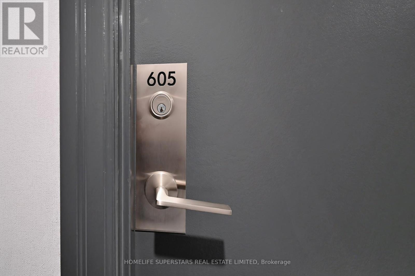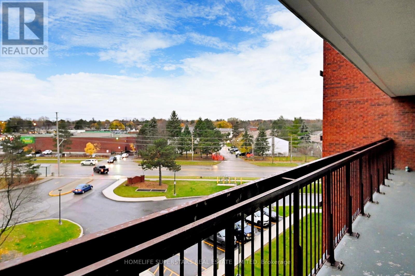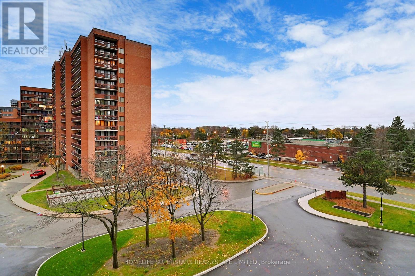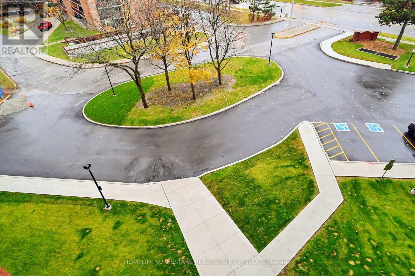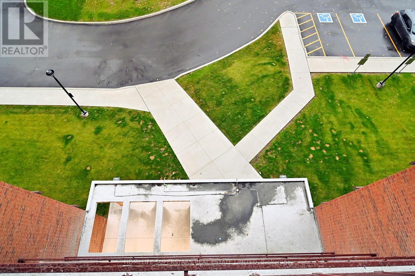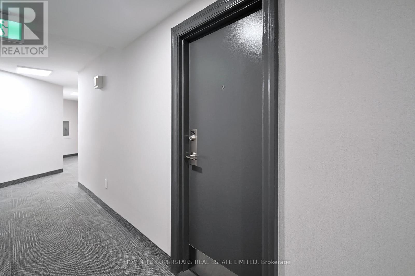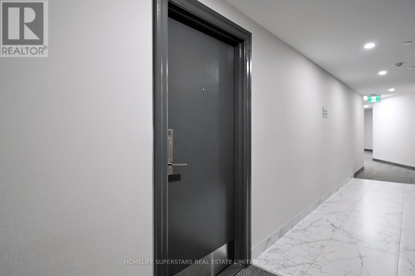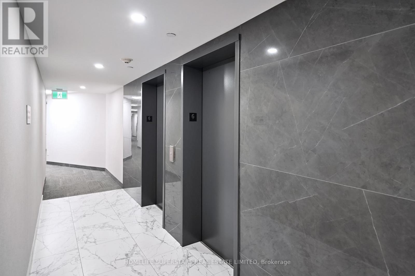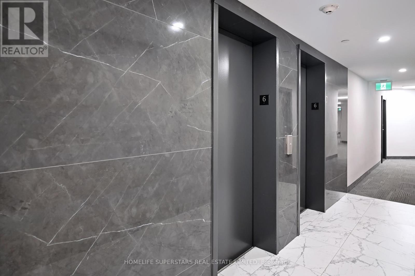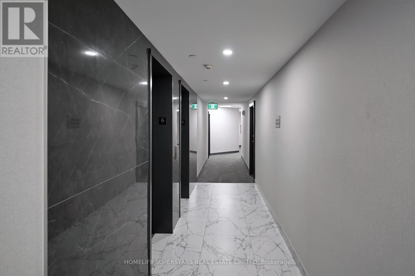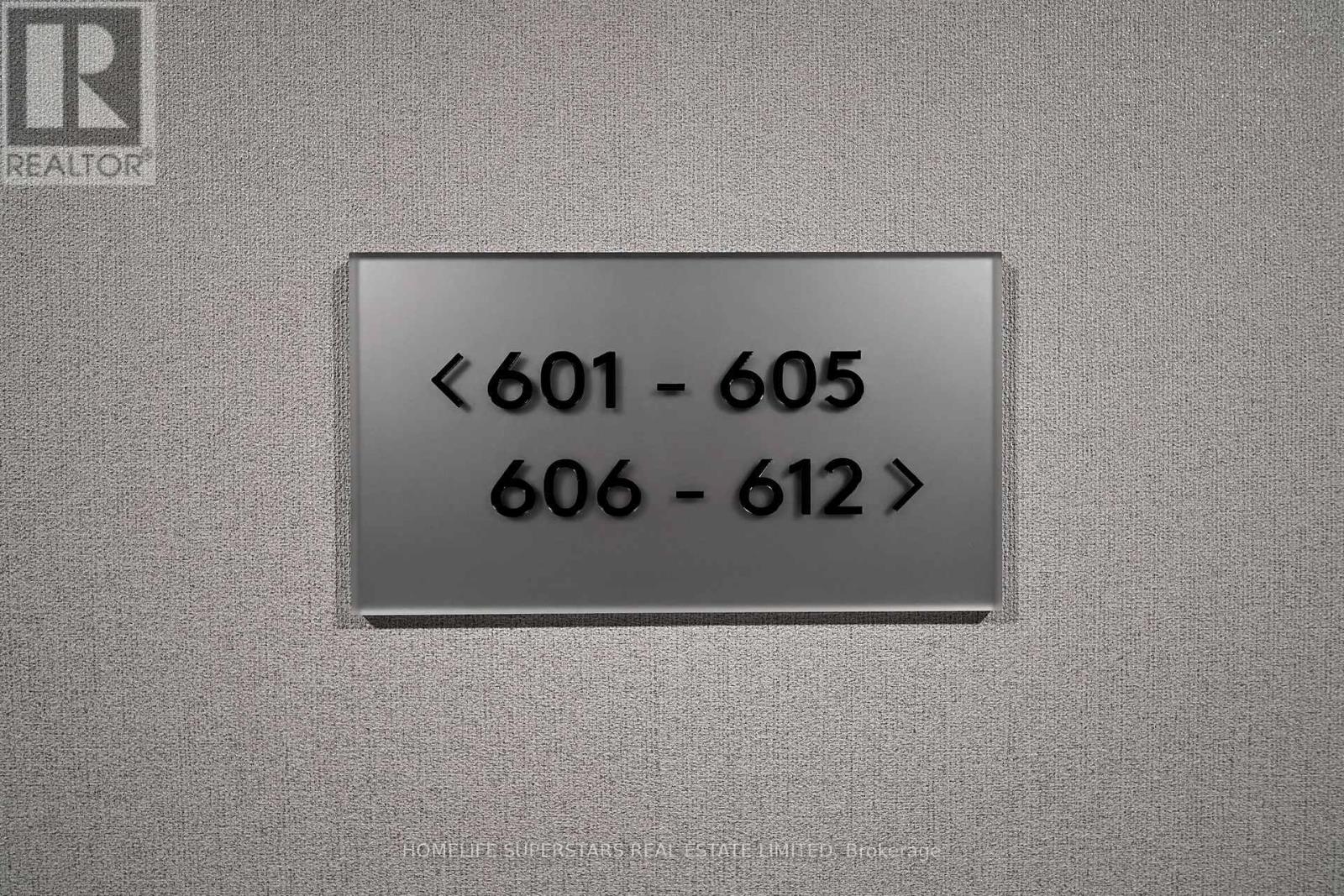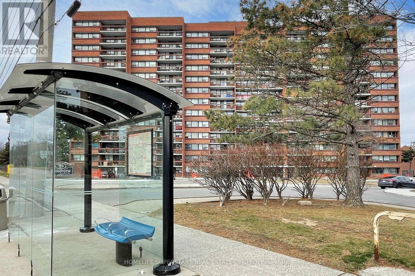605 - 3501 Glen Erin Drive W Mississauga, Ontario L5L 2E9
$429,999Maintenance, Heat, Water, Electricity, Insurance, Parking
$960 Monthly
Maintenance, Heat, Water, Electricity, Insurance, Parking
$960 MonthlyBeautiful 2-bedroom condo apartment with an enclosed balcony located in the city of Mississauga. The property is in a great location, close to all amenities such as plazas, banks, schools, public transit, college/university campuses, and Highway 403. The open-concept living area offers a clear view from the front. There is no carpet in the unit, and it features nice laminate floors. The primary bedroom includes a spacious walk-in closet, and the large private balcony overlooks the front view. This unit comes with a full-size washer in addition to the common area laundry. It includes 1 underground parking space and a dedicated locker. The condo fees cover heat, hydro, air conditioning, and amenities such as a fitness center and party room, all at no additional cost. Visitor parking is available in front of the building. The recent renovations include updates to the underground parking, elevators, hallways, and stairwells. Come view this property; you will love it. (id:60365)
Property Details
| MLS® Number | W12296474 |
| Property Type | Single Family |
| Community Name | Erin Mills |
| AmenitiesNearBy | Public Transit, Schools |
| CommunityFeatures | Pets Allowed With Restrictions, School Bus |
| Features | Elevator, Balcony, Carpet Free, Laundry- Coin Operated |
| ParkingSpaceTotal | 1 |
| ViewType | View |
Building
| BathroomTotal | 1 |
| BedroomsAboveGround | 2 |
| BedroomsTotal | 2 |
| Amenities | Party Room, Visitor Parking, Exercise Centre, Storage - Locker |
| Appliances | Dishwasher, Stove, Washer, Refrigerator |
| BasementType | None |
| ExteriorFinish | Brick |
| FireProtection | Smoke Detectors |
| FlooringType | Laminate, Ceramic |
| HeatingFuel | Electric |
| HeatingType | Baseboard Heaters |
| SizeInterior | 800 - 899 Sqft |
| Type | Apartment |
Parking
| Underground | |
| No Garage |
Land
| Acreage | No |
| LandAmenities | Public Transit, Schools |
Rooms
| Level | Type | Length | Width | Dimensions |
|---|---|---|---|---|
| Flat | Living Room | 3.35 m | 2.13 m | 3.35 m x 2.13 m |
| Flat | Kitchen | 3.35 m | 2.13 m | 3.35 m x 2.13 m |
| Flat | Eating Area | 2.74 m | 2.44 m | 2.74 m x 2.44 m |
| Flat | Primary Bedroom | 4.57 m | 3.75 m | 4.57 m x 3.75 m |
| Flat | Bedroom | 3.35 m | 2.44 m | 3.35 m x 2.44 m |
| Flat | Laundry Room | 1.9 m | 1.3 m | 1.9 m x 1.3 m |
Ranjit Bal
Broker
2565 Steeles Ave.e., Ste. 11
Brampton, Ontario L6T 4L6
Sukhjit Randhawa
Broker
102-23 Westmore Drive
Toronto, Ontario M9V 3Y7

