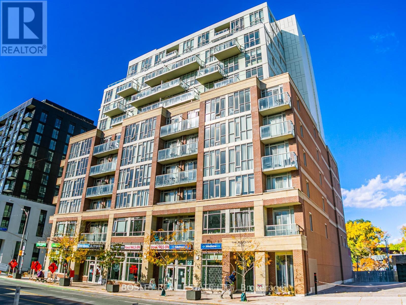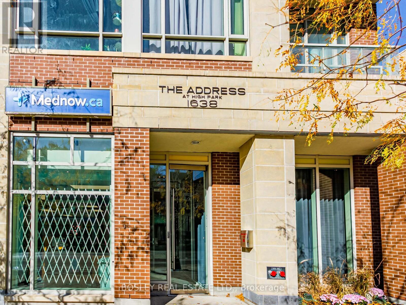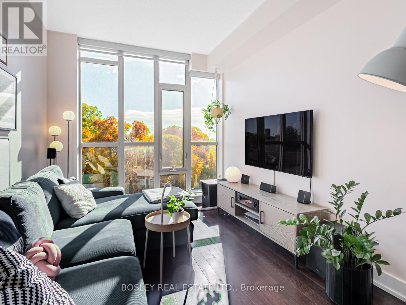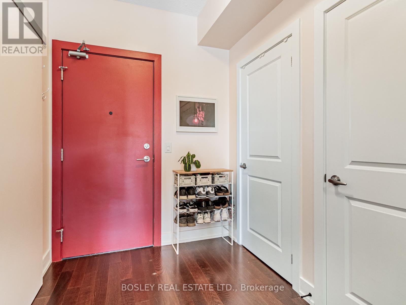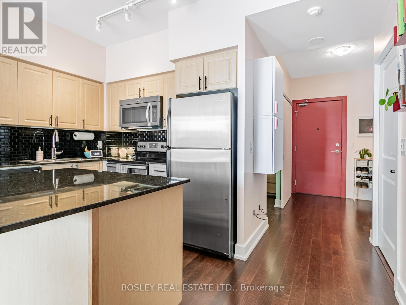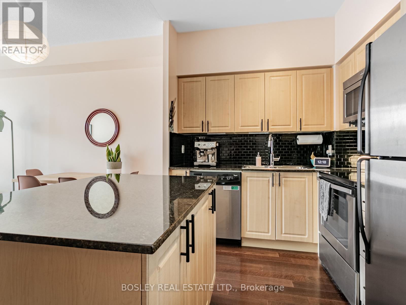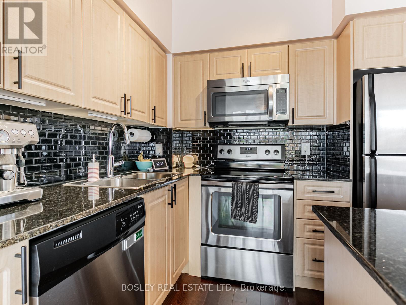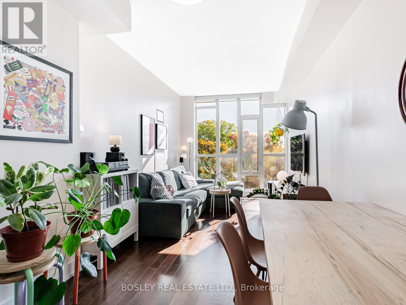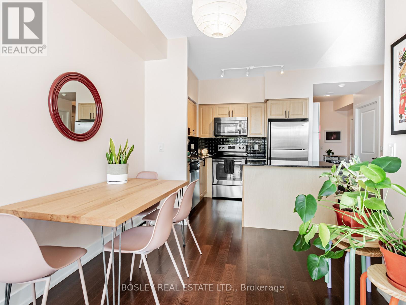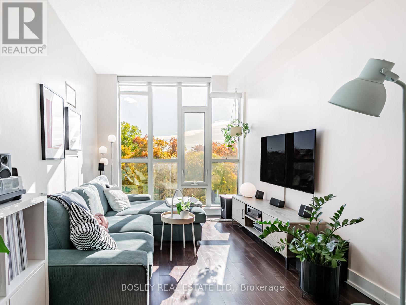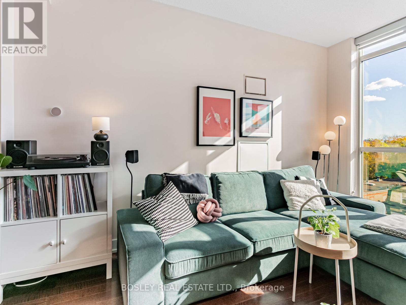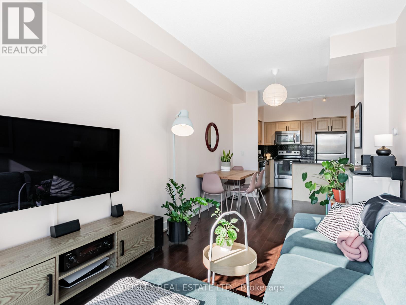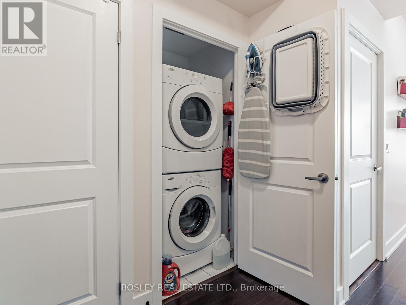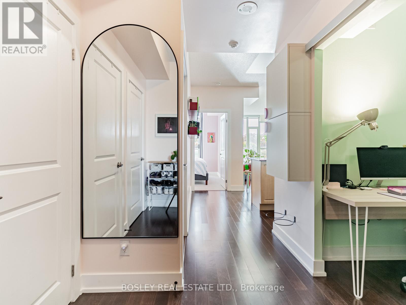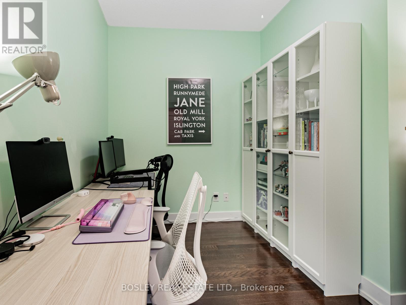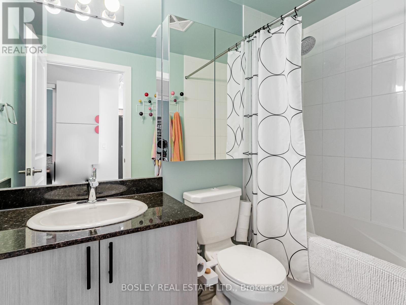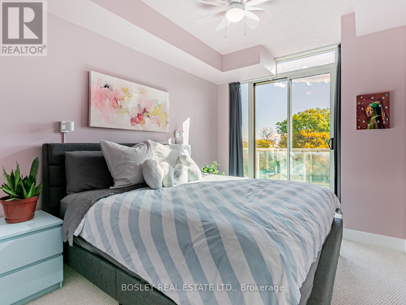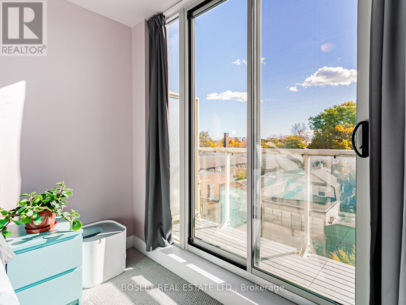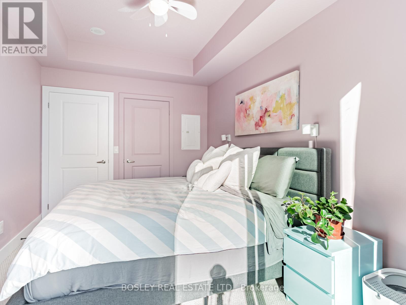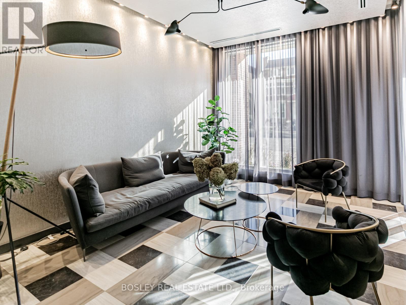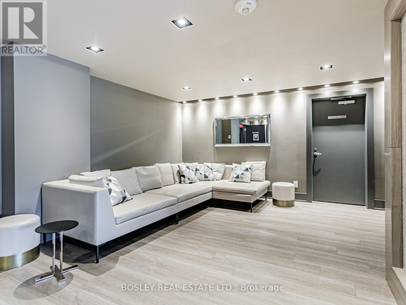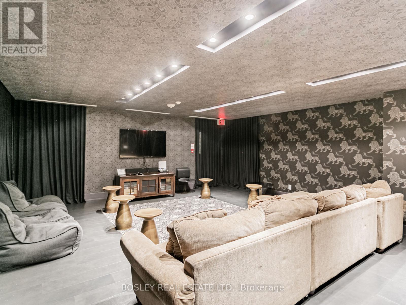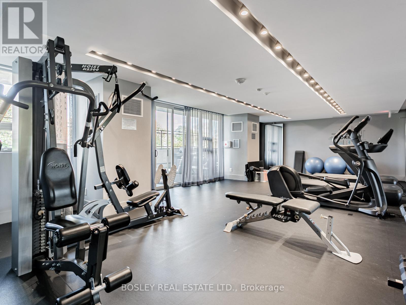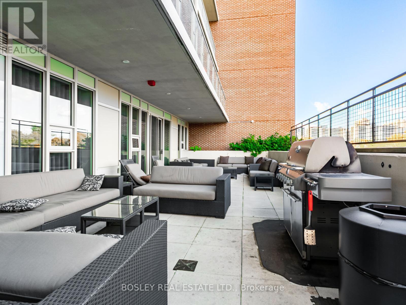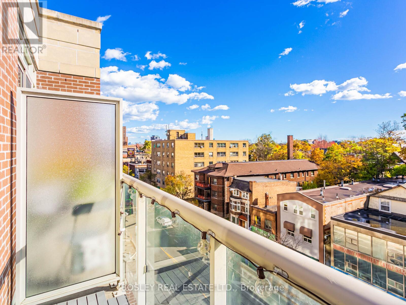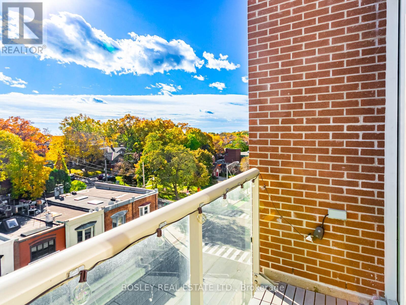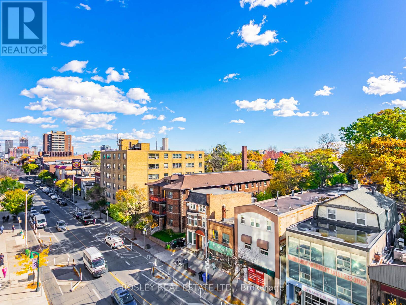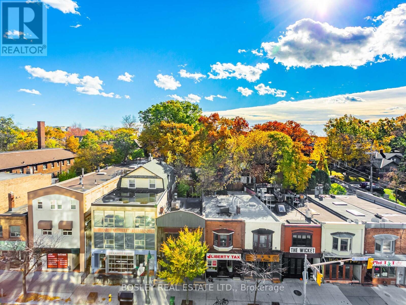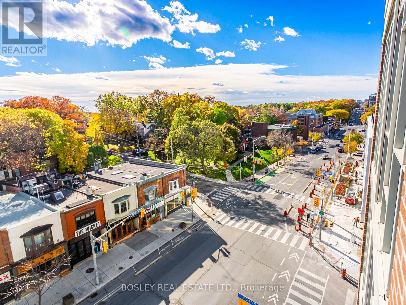605 - 1638 Bloor Street W Toronto, Ontario M6P 0A6
$699,900Maintenance, Heat, Common Area Maintenance, Insurance, Water, Parking
$889.40 Monthly
Maintenance, Heat, Common Area Maintenance, Insurance, Water, Parking
$889.40 MonthlyEverything about The Address lives up to its name. Perfectly situated at the gateway to Toronto's west end, this building offers unmatched access to the city's best sights, sounds, and neighbourhoods. From your new living room overlooking beautiful High Park, you're just steps from an incredible network of transit options: the Dundas and King streetcars, Keele and Dundas subway stations, the UP Express, and the Bloor GO Train - connecting you directly to Union Station and Pearson Airport. Stroll to nearby grocery stores, explore the vibrant Junction, or enjoy the charm of Roncesvalles Village - all just minutes from your door. This spacious suite showcases stunning treetop views of High Park through floor-to-ceiling windows, with a unique vantage point over the shops and cafés along Bloor Street. Perched on the sixth floor, the suite offers exceptional privacy - the terrace setback above provides a completely unobstructed outlook and floods the unit with natural light. Generous space defines this home. The large den easily accommodates two workstations, serves as a comfortable guest room, or provides ample storage. The primary bedroom features a walk-in closet, and the oversized storage locker - conveniently located directly in front of your parking space - makes everyday living even easier. Assigned bike storage is also included, perfect for weekend rides through nearby parks or quick trips to local restaurants and shops. Apartment 605 at The Address in High Park offers a rare blend of thoughtful design, everyday comfort, and unparalleled city access. Come see why life here truly lives up to the name. (id:60365)
Property Details
| MLS® Number | W12523260 |
| Property Type | Single Family |
| Community Name | High Park North |
| AmenitiesNearBy | Public Transit, Park, Place Of Worship, Schools |
| CommunityFeatures | Pets Allowed With Restrictions, Community Centre |
| Features | Wooded Area, Balcony, Guest Suite |
| ParkingSpaceTotal | 1 |
| ViewType | City View |
Building
| BathroomTotal | 1 |
| BedroomsAboveGround | 1 |
| BedroomsBelowGround | 1 |
| BedroomsTotal | 2 |
| Age | 11 To 15 Years |
| Amenities | Security/concierge, Exercise Centre, Party Room, Visitor Parking, Storage - Locker |
| Appliances | Garage Door Opener Remote(s), Dishwasher, Dryer, Microwave, Stove, Washer, Refrigerator |
| BasementType | None |
| CoolingType | Central Air Conditioning |
| ExteriorFinish | Brick |
| FireProtection | Smoke Detectors |
| HeatingFuel | Natural Gas |
| HeatingType | Forced Air |
| SizeInterior | 700 - 799 Sqft |
| Type | Apartment |
Parking
| Underground | |
| Garage |
Land
| Acreage | No |
| LandAmenities | Public Transit, Park, Place Of Worship, Schools |
Rooms
| Level | Type | Length | Width | Dimensions |
|---|---|---|---|---|
| Main Level | Living Room | 6.02 m | 2.87 m | 6.02 m x 2.87 m |
| Main Level | Kitchen | 2.29 m | 2.74 m | 2.29 m x 2.74 m |
| Main Level | Bedroom | 3.91 m | 2.82 m | 3.91 m x 2.82 m |
| Main Level | Bathroom | 2.46 m | 1.47 m | 2.46 m x 1.47 m |
| Main Level | Den | 2.18 m | 2.74 m | 2.18 m x 2.74 m |
Joe Ryan
Salesperson
1108 Queen Street West
Toronto, Ontario M6J 1H9

