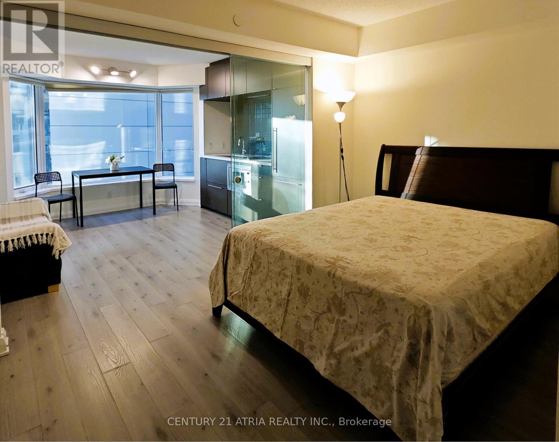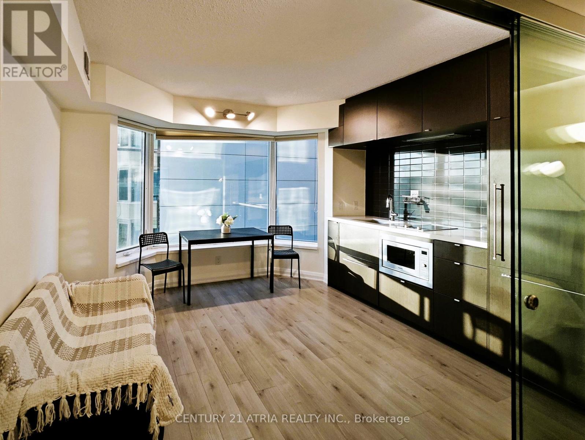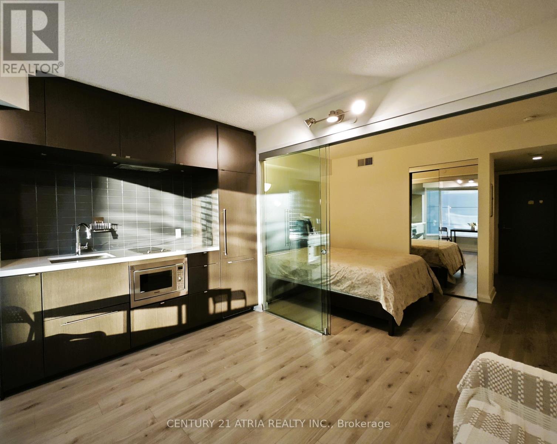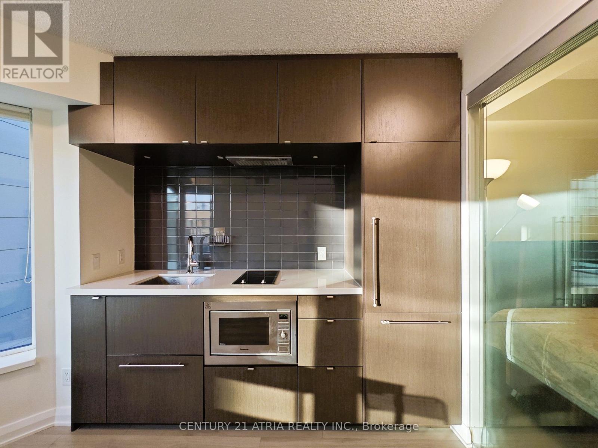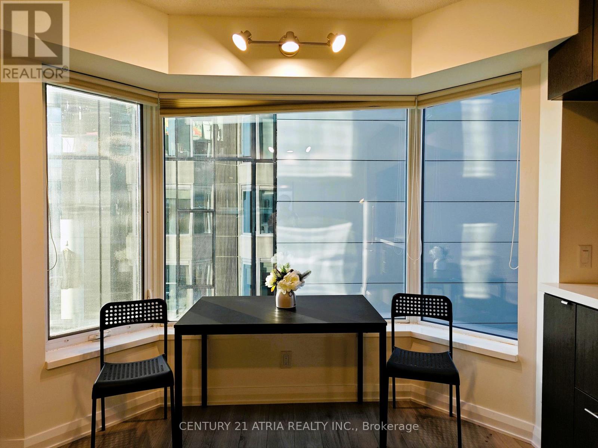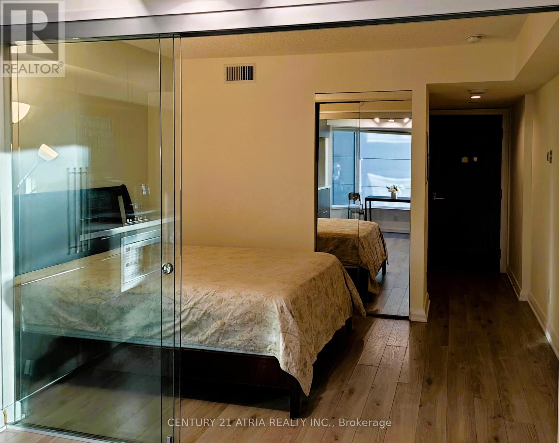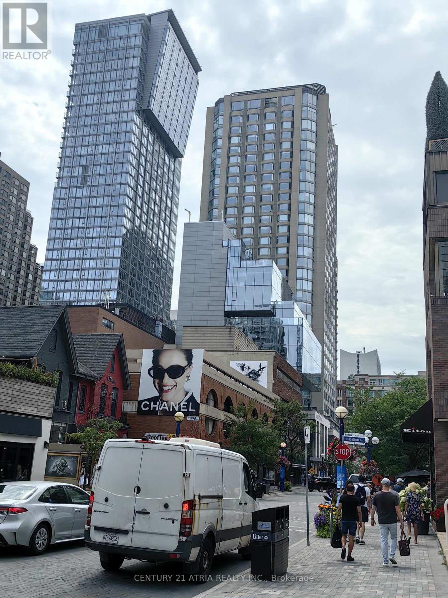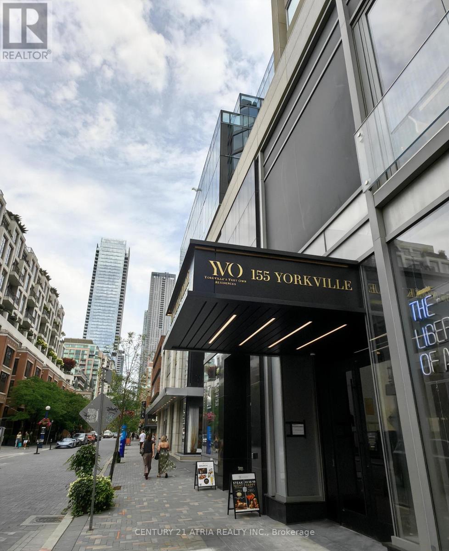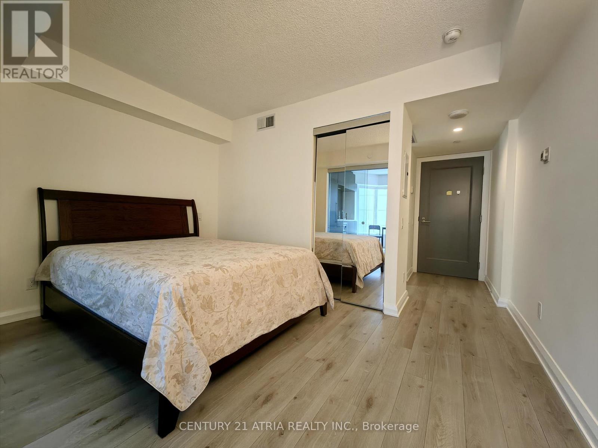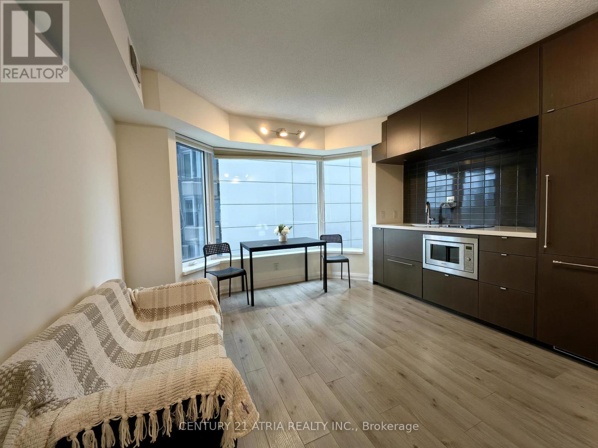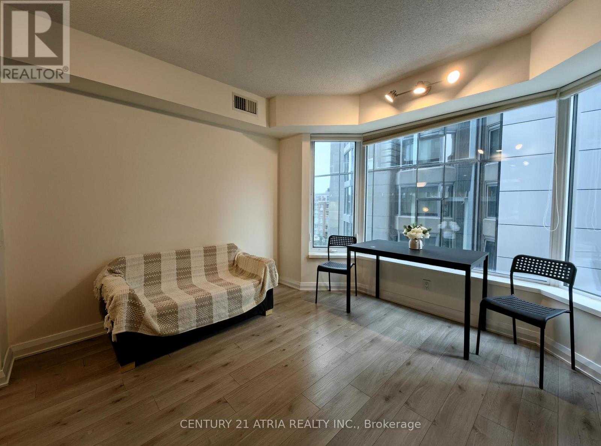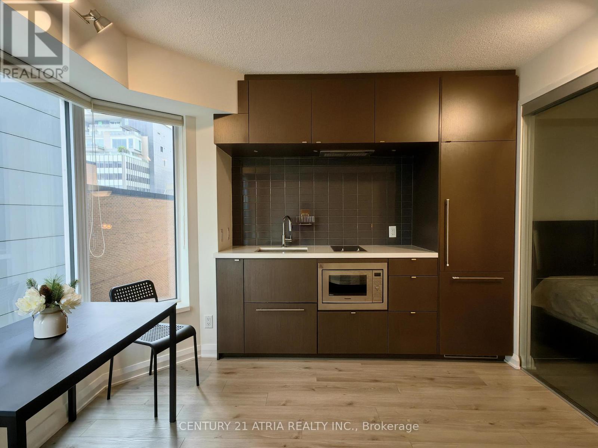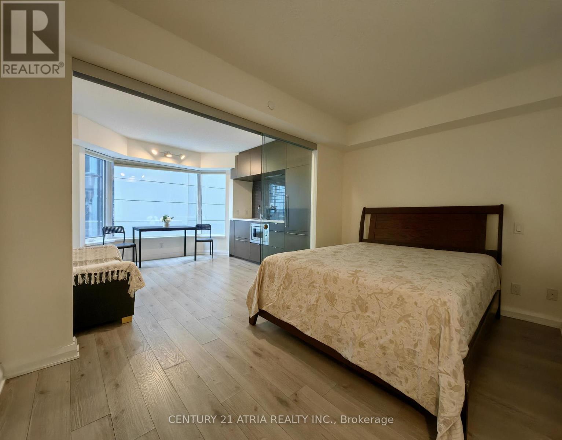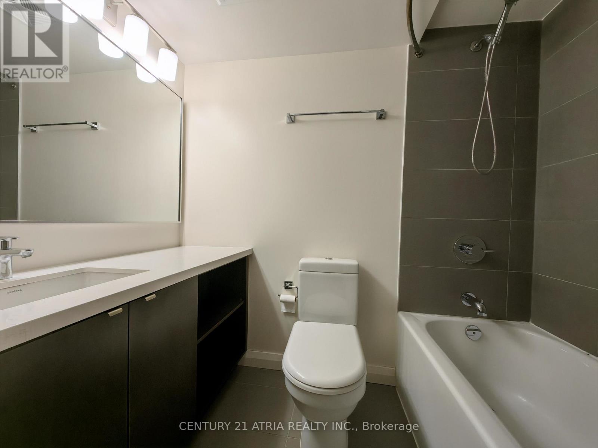605 - 155 Yorkville Avenue Toronto, Ontario M5R 0B4
1 Bedroom
1 Bathroom
0 - 499 sqft
Central Air Conditioning
Forced Air
$459,900Maintenance, Heat, Common Area Maintenance, Insurance, Water
$542.14 Monthly
Maintenance, Heat, Common Area Maintenance, Insurance, Water
$542.14 MonthlyLuxurious 1 Br Condo In The Heart Of Yorkville. Gorgeous Modern Kitchen With Minimalist Design. Open Concept, Large Window, Privacy With Office Tower Next Door, Laminate Floors Throughout. Steps To Subway, Shopping & Restaurants. Walk To Park, UofT, Rom & Wholefoods. 24Hr Concierge & Security, Gym/Fitness Centre, Party Room Beautiful Finishes. An Incredible Opportunity To Living In Toronto's Most Prestigious Neighborhood. (id:60365)
Property Details
| MLS® Number | C12500672 |
| Property Type | Single Family |
| Community Name | Annex |
| AmenitiesNearBy | Park, Schools, Public Transit |
| CommunityFeatures | Pets Allowed With Restrictions |
| Features | Carpet Free, In Suite Laundry |
Building
| BathroomTotal | 1 |
| BedroomsAboveGround | 1 |
| BedroomsTotal | 1 |
| Age | 6 To 10 Years |
| Amenities | Security/concierge, Exercise Centre, Storage - Locker |
| Appliances | Cooktop, Dishwasher, Dryer, Freezer, Oven, Range, Washer, Refrigerator |
| BasementType | None |
| CoolingType | Central Air Conditioning |
| ExteriorFinish | Concrete |
| FireProtection | Alarm System, Smoke Detectors |
| FlooringType | Laminate |
| HeatingFuel | Natural Gas |
| HeatingType | Forced Air |
| SizeInterior | 0 - 499 Sqft |
| Type | Apartment |
Parking
| Underground | |
| Garage |
Land
| Acreage | No |
| LandAmenities | Park, Schools, Public Transit |
Rooms
| Level | Type | Length | Width | Dimensions |
|---|---|---|---|---|
| Main Level | Living Room | 3.9 m | 3.73 m | 3.9 m x 3.73 m |
| Main Level | Dining Room | 3.9 m | 3.73 m | 3.9 m x 3.73 m |
| Main Level | Kitchen | 3.9 m | 3.73 m | 3.9 m x 3.73 m |
| Main Level | Bedroom | 3.9 m | 2.82 m | 3.9 m x 2.82 m |
https://www.realtor.ca/real-estate/29058120/605-155-yorkville-avenue-toronto-annex-annex
Bin Qi
Salesperson
Century 21 Atria Realty Inc.
C200-1550 Sixteenth Ave Bldg C South
Richmond Hill, Ontario L4B 3K9
C200-1550 Sixteenth Ave Bldg C South
Richmond Hill, Ontario L4B 3K9

