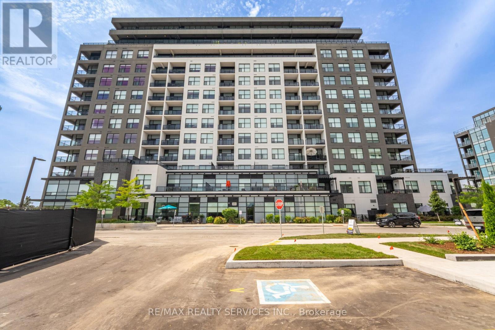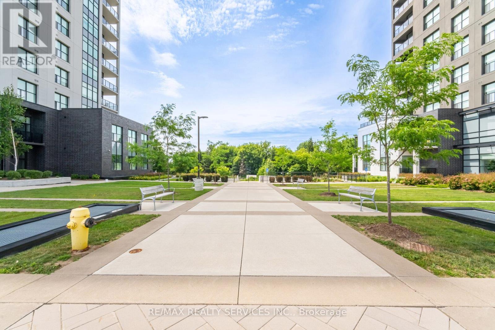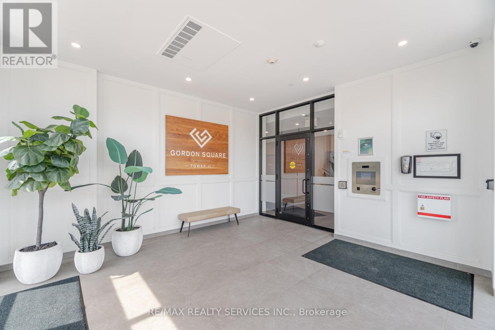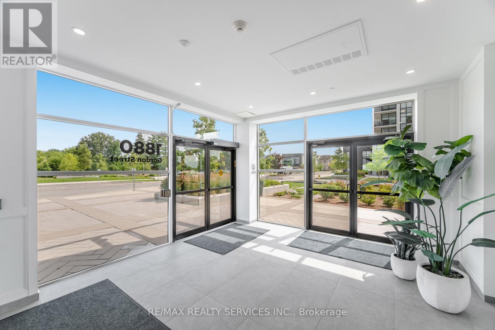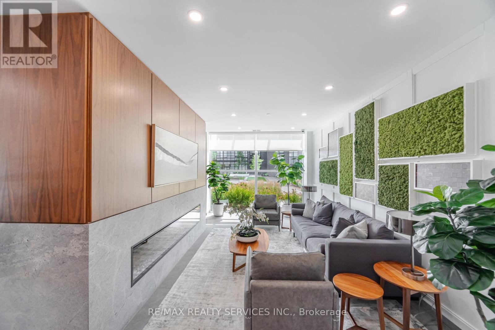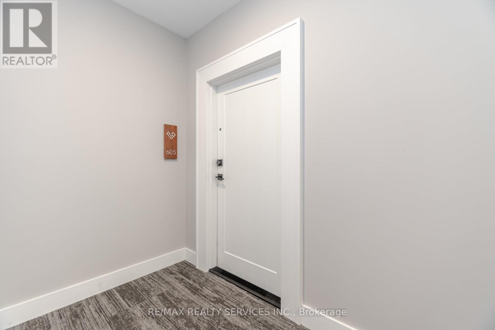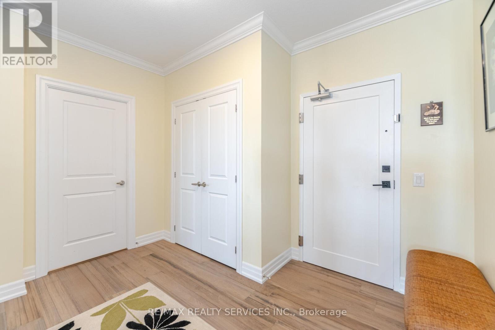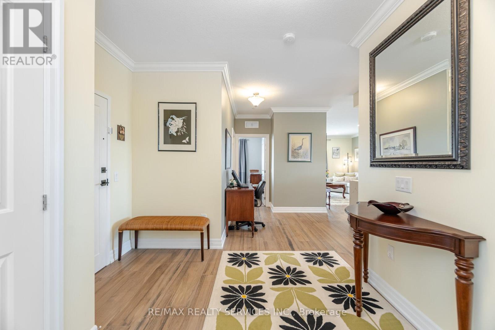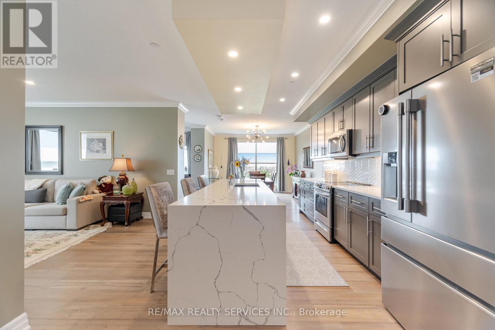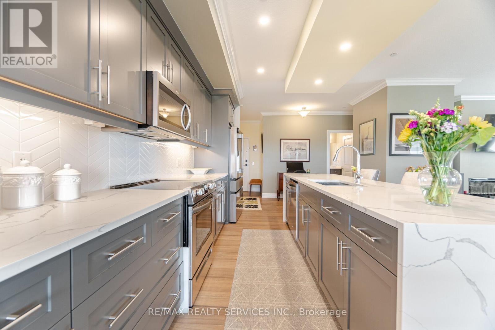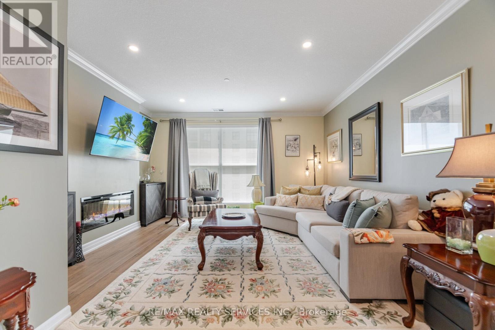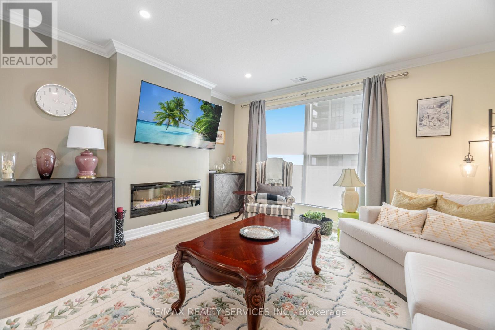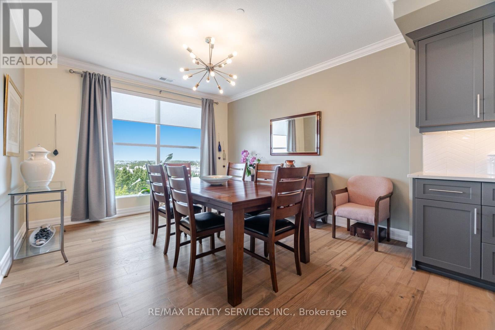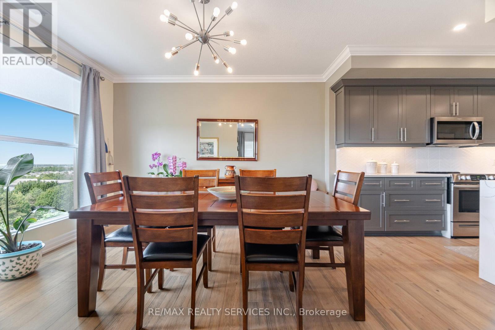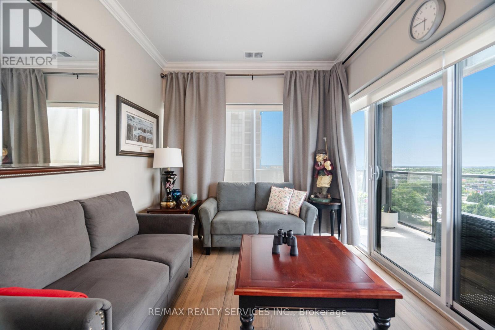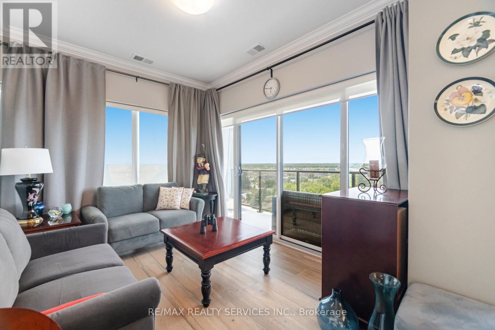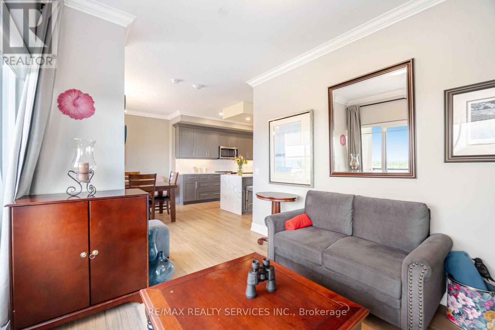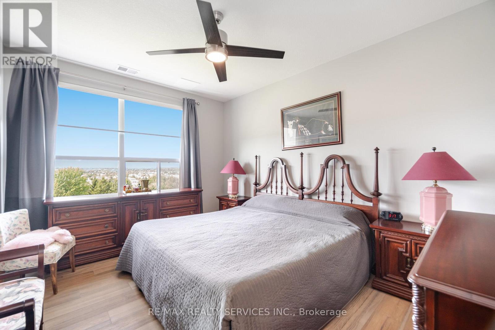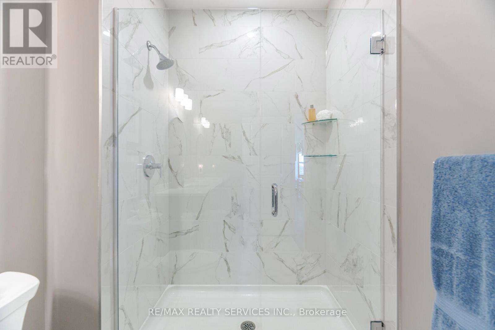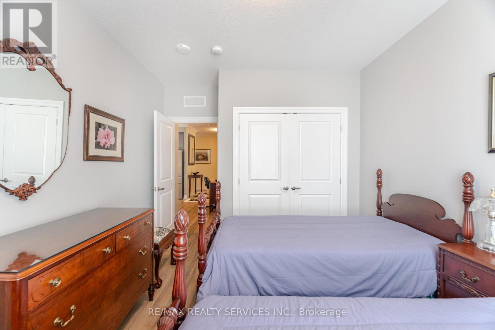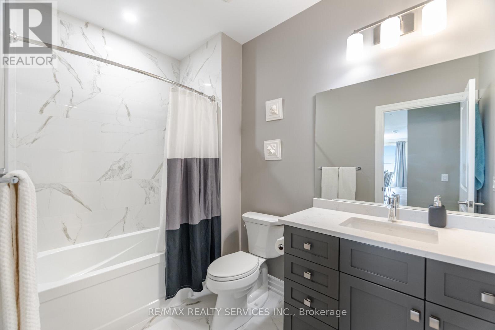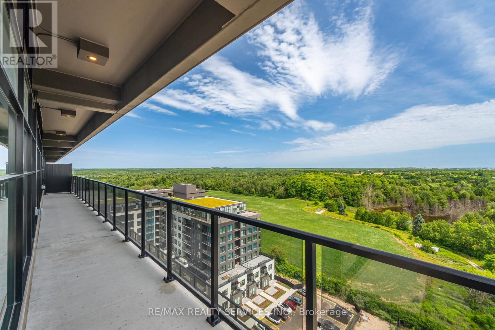605 - 1180 Gordon Street Guelph, Ontario N1L 0P5
$959,900Maintenance, Heat, Common Area Maintenance, Insurance, Water
$1,088.26 Monthly
Maintenance, Heat, Common Area Maintenance, Insurance, Water
$1,088.26 MonthlyLuxury Condominium At Gordon Square Tower II. South Guelph Location, Close proximity to University of Guelph. Minutes to Hwy 6 and 401. Shopping and Restaurants With In Walking Distance. Spacious Corner Apartment 1649 Sq. Ft. Great Westerly & Sunset Views. Plus 133 Sq. Ft. Corner Balcony. 2 Underground Parking Spots. Open Concept Layout. Large Entrance Hallway, Allows For Office Area. Gourmet Kitchen Open To Living Room, Dining Room And Den. Kitchen W/ Center Island, Breakfast Bar, Quartz Counters & Stainless Steel Appliances. Open To Dining Room. Den Has Walk Out To Corner Balcony, Balcony has Amazing Sunset Views. Living Room Has Electric Fireplace. 2nd Bedroom and 4 Piece. Main Bath At Opposite side on Unit Than Primary Bedroom. 3 Piece Ensuite With Large Shower, Walk In Closet. Laundry Room Off Entrance. Ground Floor Guest Suite, Golf Simulator and Exercise Room. Sub Penthouse Sky Lounge Billiard/Media Area, Lounge and Dining Area. Crown Moulding & Pot Lighting in Living Room, Kitchen, Dining Room & Den. 9 Ft Ceiling Height. Electric Wall Fireplace in Living Room. High Quality Laminate Flooring. 2 Owned Parking Spots. Owned Locker on 2nd Floor. (id:60365)
Property Details
| MLS® Number | X12299328 |
| Property Type | Single Family |
| Community Name | Pineridge/Westminster Woods |
| CommunityFeatures | Pet Restrictions |
| Features | Wheelchair Access, Balcony, In Suite Laundry |
| ParkingSpaceTotal | 2 |
Building
| BathroomTotal | 2 |
| BedroomsAboveGround | 2 |
| BedroomsTotal | 2 |
| Age | 0 To 5 Years |
| Amenities | Recreation Centre, Exercise Centre, Party Room, Fireplace(s), Storage - Locker |
| Appliances | Blinds, Dishwasher, Dryer, Hood Fan, Microwave, Stove, Washer, Refrigerator |
| CoolingType | Central Air Conditioning |
| ExteriorFinish | Concrete, Stucco |
| FireProtection | Smoke Detectors |
| FireplacePresent | Yes |
| FireplaceTotal | 1 |
| FlooringType | Laminate |
| HeatingFuel | Natural Gas |
| HeatingType | Forced Air |
| SizeInterior | 1600 - 1799 Sqft |
| Type | Apartment |
Parking
| Underground | |
| Garage |
Land
| Acreage | No |
Rooms
| Level | Type | Length | Width | Dimensions |
|---|---|---|---|---|
| Main Level | Kitchen | 4.21 m | 3.62 m | 4.21 m x 3.62 m |
| Main Level | Dining Room | 3.92 m | 3.7 m | 3.92 m x 3.7 m |
| Main Level | Living Room | 4.91 m | 4.42 m | 4.91 m x 4.42 m |
| Main Level | Den | 3.43 m | 2.85 m | 3.43 m x 2.85 m |
| Main Level | Primary Bedroom | 4.37 m | 3.28 m | 4.37 m x 3.28 m |
| Main Level | Bedroom 2 | 4.24 m | 3.22 m | 4.24 m x 3.22 m |
Mark Cachia
Broker
295 Queen Street East
Brampton, Ontario L6W 3R1

