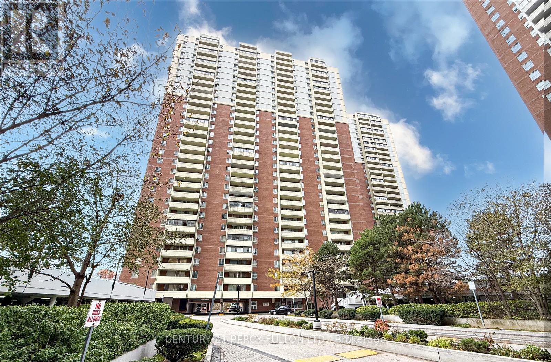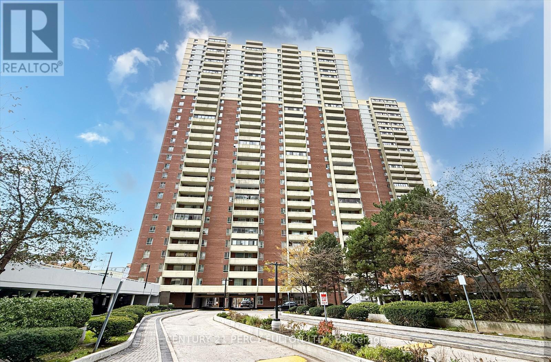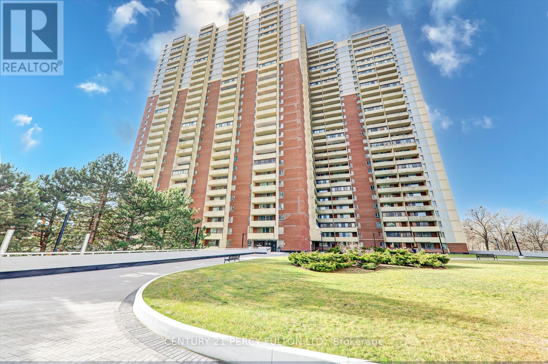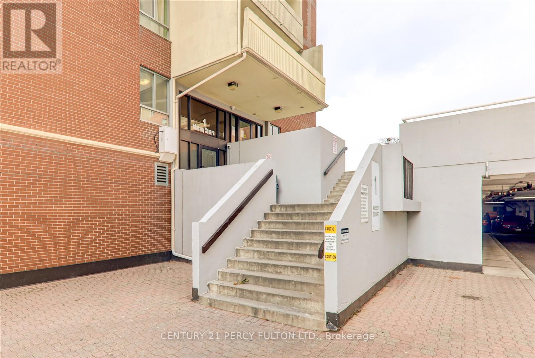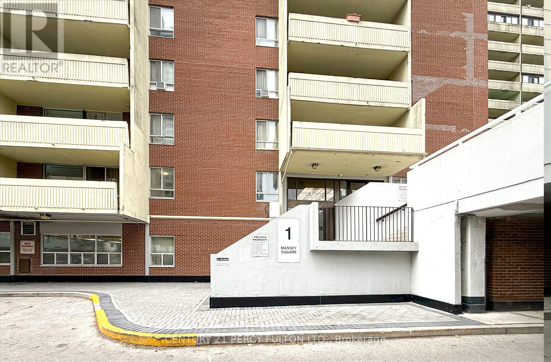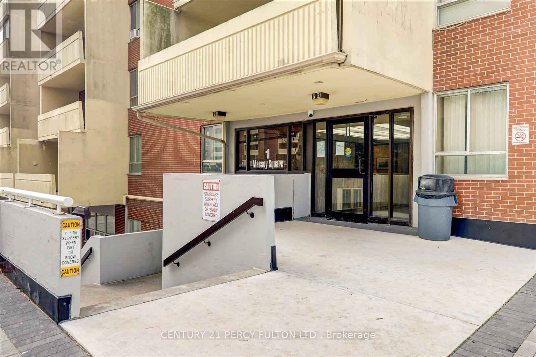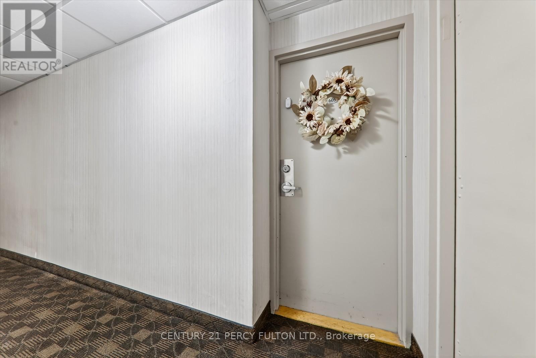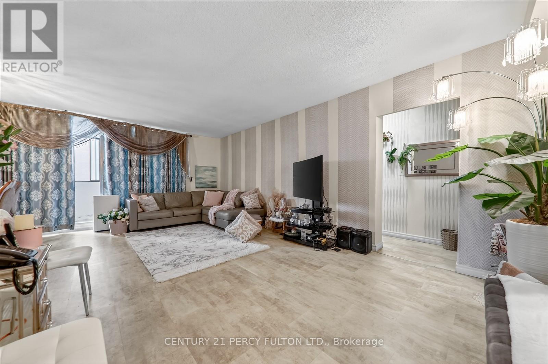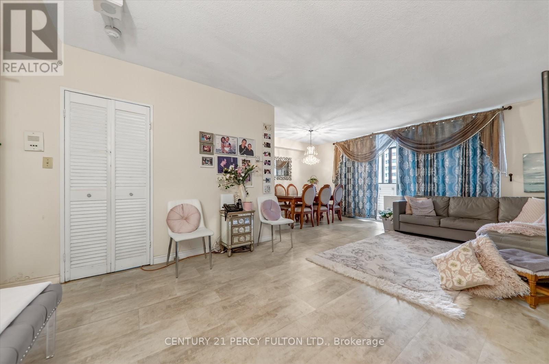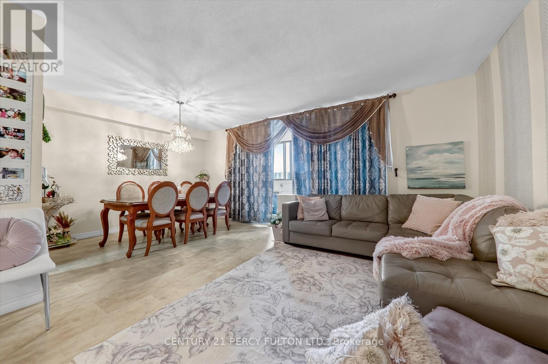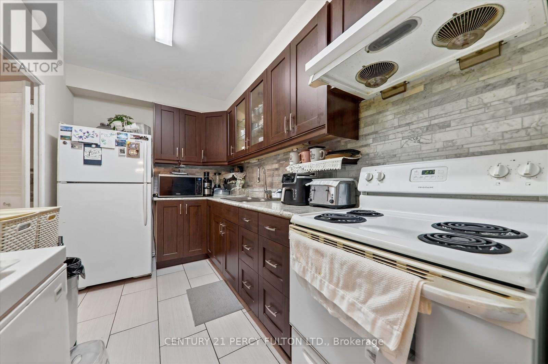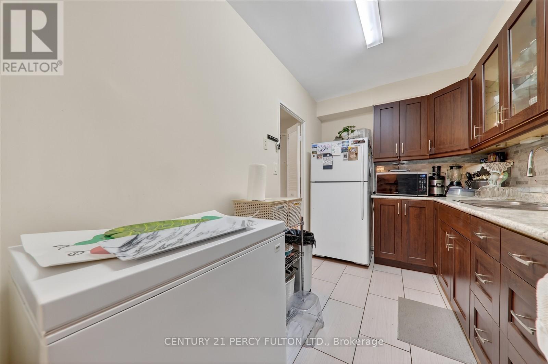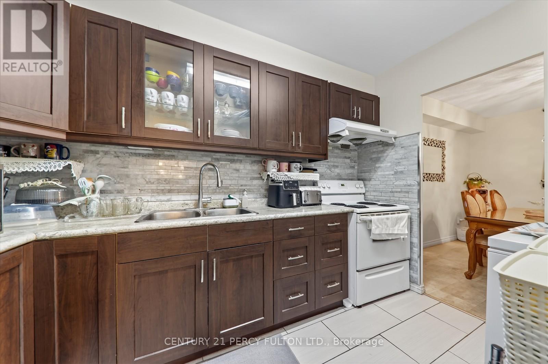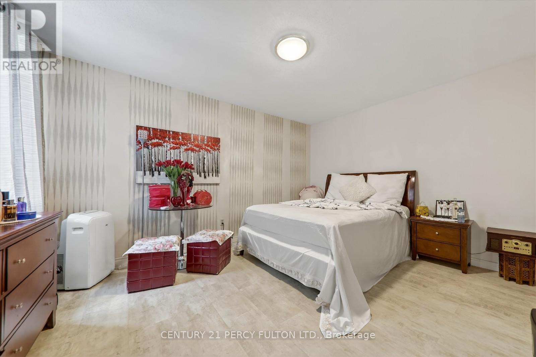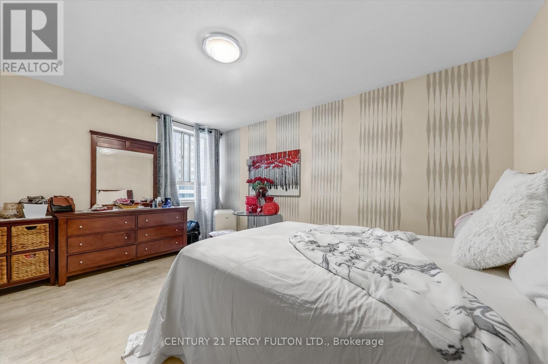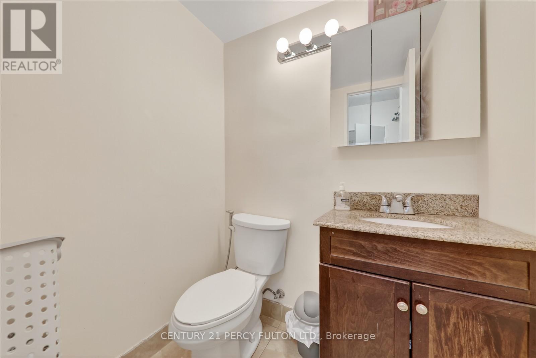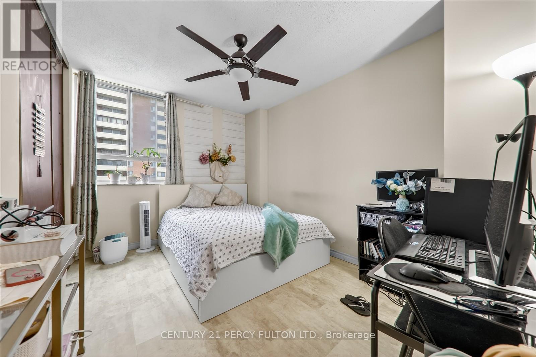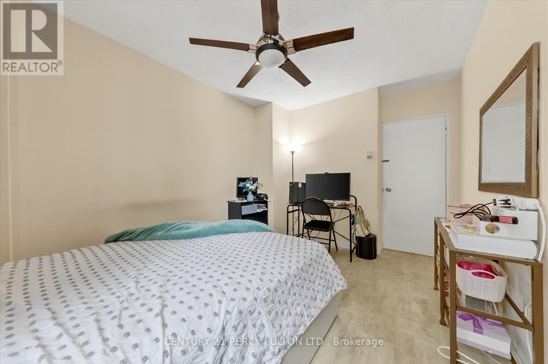605 - 1 Massey Square Toronto, Ontario M4C 5L5
$579,000Maintenance, Heat, Common Area Maintenance, Electricity, Insurance, Water, Cable TV
$899.18 Monthly
Maintenance, Heat, Common Area Maintenance, Electricity, Insurance, Water, Cable TV
$899.18 MonthlyDon't Miss the Bright and spacious 3-bedroom, 2-washroom condo featuring a private enclosed balcony that adds approximately 100 sq. ft. of extra living space with breathtaking views. The unit offers beautiful laminated flooring and elegantly designed wallpaper for a warm, modern touch. Conveniently located just a 5-minute walk to Victoria Park Subway Station and steps to Crescent Town Elementary School and Grocery . Walking distance to Oakridge Community Recreation Centre and the Dawes Road Public Library. A very short drive takes you to the lively Danforth with its many shops and restaurants. Enjoy nature at nearby Taylor Creek Park, Dentonia Park, Taylor Creek Trail, Taylor-Massey Creek, and more. The building offers excellent amenities including a gym, indoor swimming pool, squash courts, sauna, and 24-hour security. Maintenance fees include all utilities (heat, hydro, water, cable TV and Building insurance) for added convenience. (id:60365)
Property Details
| MLS® Number | E12564742 |
| Property Type | Single Family |
| Community Name | Crescent Town |
| AmenitiesNearBy | Hospital, Park, Public Transit, Schools |
| CommunityFeatures | Pets Allowed With Restrictions |
| Features | Balcony, Carpet Free, Laundry- Coin Operated |
| ViewType | View |
Building
| BathroomTotal | 2 |
| BedroomsAboveGround | 3 |
| BedroomsTotal | 3 |
| Amenities | Storage - Locker |
| Appliances | Stove, Window Coverings, Refrigerator |
| ArchitecturalStyle | Multi-level |
| BasementType | None |
| CoolingType | None |
| ExteriorFinish | Brick, Concrete |
| FlooringType | Laminate |
| HalfBathTotal | 1 |
| HeatingType | Other |
| SizeInterior | 1200 - 1399 Sqft |
| Type | Apartment |
Parking
| Underground | |
| No Garage |
Land
| Acreage | No |
| LandAmenities | Hospital, Park, Public Transit, Schools |
Rooms
| Level | Type | Length | Width | Dimensions |
|---|---|---|---|---|
| Flat | Living Room | 6.68 m | 3.91 m | 6.68 m x 3.91 m |
| Flat | Dining Room | 3.66 m | 2.91 m | 3.66 m x 2.91 m |
| Flat | Kitchen | 3.51 m | 2.19 m | 3.51 m x 2.19 m |
| Flat | Primary Bedroom | 4.7 m | 3.51 m | 4.7 m x 3.51 m |
| Flat | Bedroom 2 | 3.86 m | 2.92 m | 3.86 m x 2.92 m |
| Flat | Bedroom 3 | 4.27 m | 2.92 m | 4.27 m x 2.92 m |
https://www.realtor.ca/real-estate/29124540/605-1-massey-square-toronto-crescent-town-crescent-town
Zaman Bhuiyan
Salesperson
2911 Kennedy Road
Toronto, Ontario M1V 1S8

