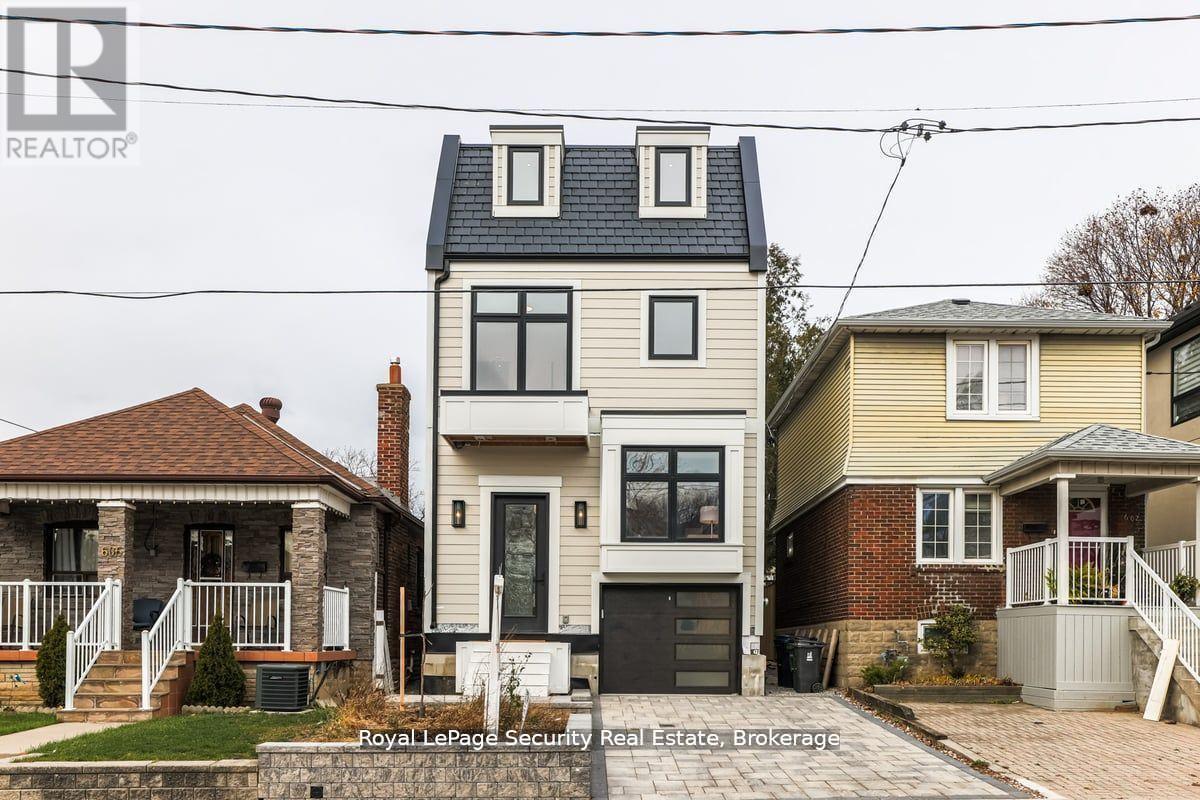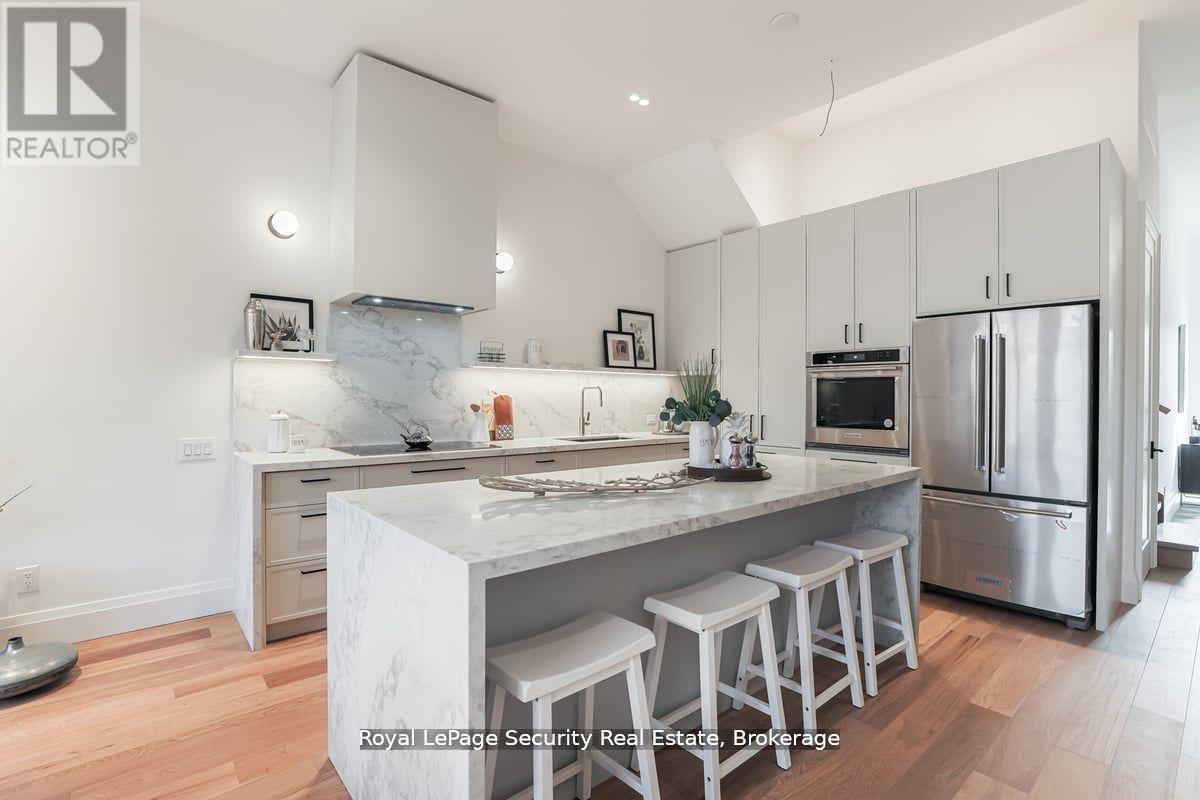604 Ridelle Avenue Toronto, Ontario M6B 1K9
$1,799,000
This stunning custom built 3-storey home - located in high demand area of Briar Hill-Belgravia - showcases exceptional professional interior design by House and Home featured designer with thoughtfully curated functional spaces that exude elegance and comfort. The property features high ceilings with floor-to-ceiling windows that enhance the sense of openness. Every detail reflects the use of high-quality finishes; KitchenAid appliances, high performance light fixtures, sleek hardwood floors, premium tile work throughout and functionally designed kitchen cabinetry with quartz waterfall countertops that will make storage and cooking a breeze. Spacious open concept living/dining/kitchen area with a cozy separate entertainment/TV room, wet bar and powder room. Principal bedroom with a balcony, walk-in-closet, 5 piece ensuite that features heated floors, soaking tub, separate rain showerhead shower and double sink vanity. 4 extra bright and spacious full bedrooms as well as a second-floor laundry room (yes, room!) with storage, counter space and sink. Expansive, private back yard with food grade garden beds, large grass area and deck perfect for Summer BBQs. Separate, legal, one-bedroom 800sqft basement apartment with high ceilings with its own laundry. There is only access from the outside which makes it perfect for In-law/Nanny suite or to rent out to help with the mortgage. State of the art, powerful Mitsubishi heat pump system with HRV and central humidifier which ensures the best air quality and comfort for your family. Parking for two cars including garage with rough-in for Electric Car Charger. Situated directly across from a park, 10-minute walk to Eglinton LRT, shops and restaurants. Minutes to Belt Line Trail, Allen Express Way, 401 and Yorkdale Mall. Must be seen! **EXTRAS** Hot water Tank (Owned) (id:60365)
Property Details
| MLS® Number | W12145545 |
| Property Type | Single Family |
| Community Name | Briar Hill-Belgravia |
| AmenitiesNearBy | Park, Public Transit |
| ParkingSpaceTotal | 2 |
Building
| BathroomTotal | 4 |
| BedroomsAboveGround | 5 |
| BedroomsBelowGround | 1 |
| BedroomsTotal | 6 |
| Appliances | Dryer, Two Stoves, Two Washers, Refrigerator |
| BasementDevelopment | Partially Finished |
| BasementFeatures | Separate Entrance |
| BasementType | N/a (partially Finished) |
| ConstructionStyleAttachment | Detached |
| CoolingType | Central Air Conditioning |
| ExteriorFinish | Stone |
| FireplacePresent | Yes |
| FlooringType | Hardwood, Vinyl |
| FoundationType | Block |
| HalfBathTotal | 1 |
| HeatingFuel | Electric |
| HeatingType | Heat Pump |
| StoriesTotal | 3 |
| SizeInterior | 2500 - 3000 Sqft |
| Type | House |
| UtilityWater | Municipal Water |
Parking
| Garage |
Land
| Acreage | No |
| FenceType | Fenced Yard |
| LandAmenities | Park, Public Transit |
| Sewer | Sanitary Sewer |
| SizeDepth | 123 Ft ,10 In |
| SizeFrontage | 25 Ft |
| SizeIrregular | 25 X 123.9 Ft |
| SizeTotalText | 25 X 123.9 Ft |
Rooms
| Level | Type | Length | Width | Dimensions |
|---|---|---|---|---|
| Second Level | Bedroom 2 | 3.7 m | 3.2 m | 3.7 m x 3.2 m |
| Second Level | Bedroom 3 | 3.9 m | 3.2 m | 3.9 m x 3.2 m |
| Second Level | Bedroom 4 | 4.123 m | 3.209 m | 4.123 m x 3.209 m |
| Third Level | Bedroom 5 | 4.01 m | 3.97 m | 4.01 m x 3.97 m |
| Third Level | Primary Bedroom | 4.44 m | 3.85 m | 4.44 m x 3.85 m |
| Basement | Living Room | 5.156 m | 4.663 m | 5.156 m x 4.663 m |
| Basement | Bedroom | 3.748 m | 3.36 m | 3.748 m x 3.36 m |
| Basement | Kitchen | 3.396 m | 1.863 m | 3.396 m x 1.863 m |
| Main Level | Living Room | 5.46 m | 4.47 m | 5.46 m x 4.47 m |
| Main Level | Dining Room | 3.79 m | 2.71 m | 3.79 m x 2.71 m |
| Main Level | Kitchen | 4.24 m | 2.74 m | 4.24 m x 2.74 m |
| In Between | Family Room | 4.74 m | 3.16 m | 4.74 m x 3.16 m |
Todd Shane Nowensky
Salesperson
2700 Dufferin Street Unit 47
Toronto, Ontario M6B 4J3






































