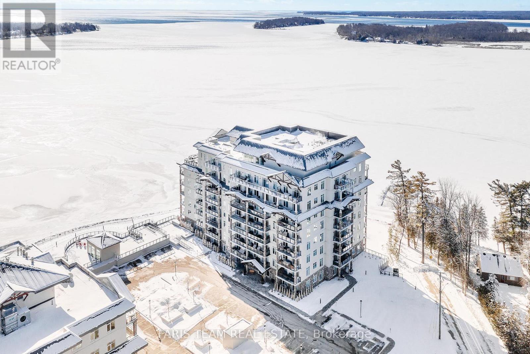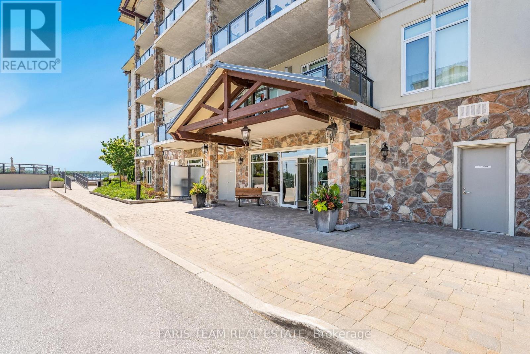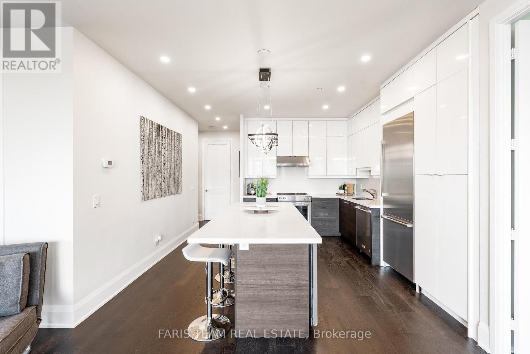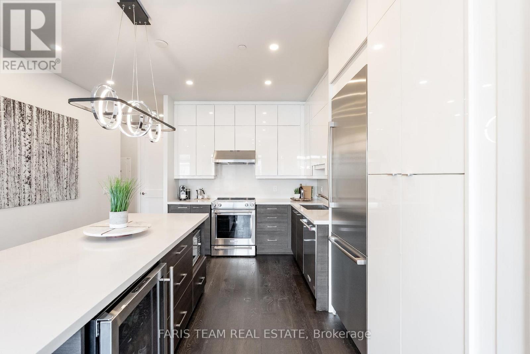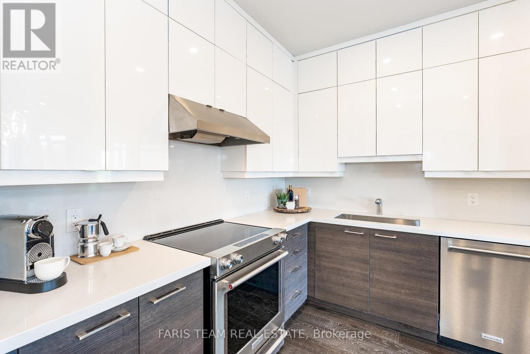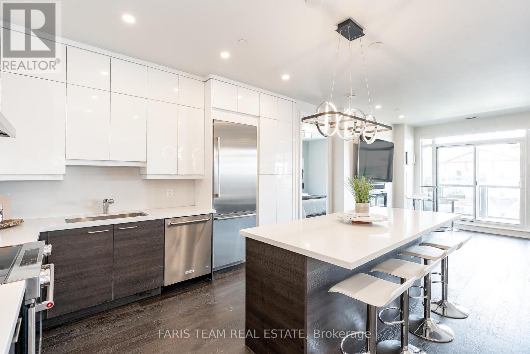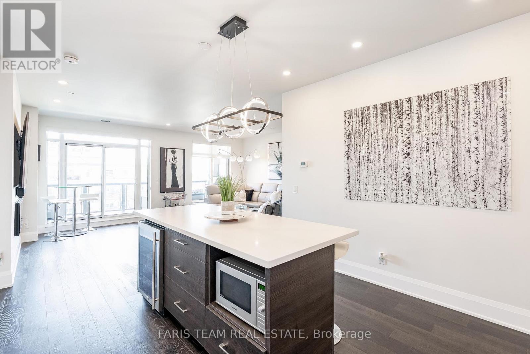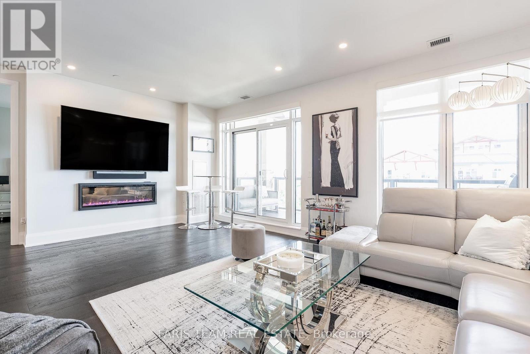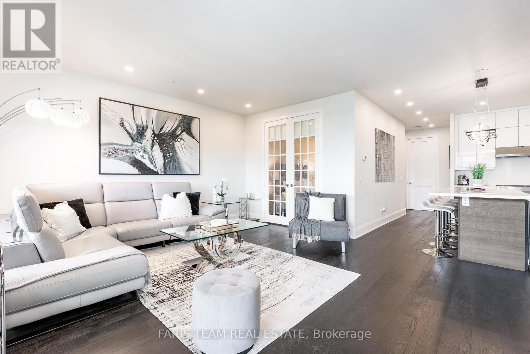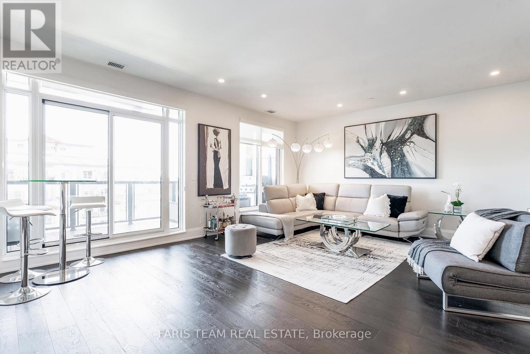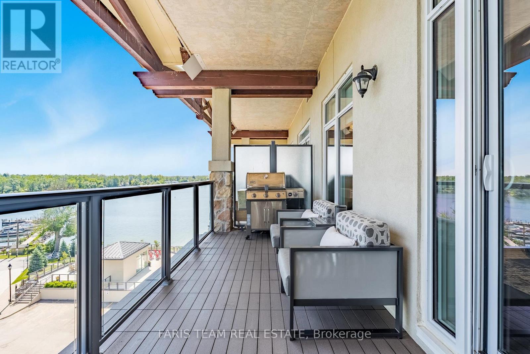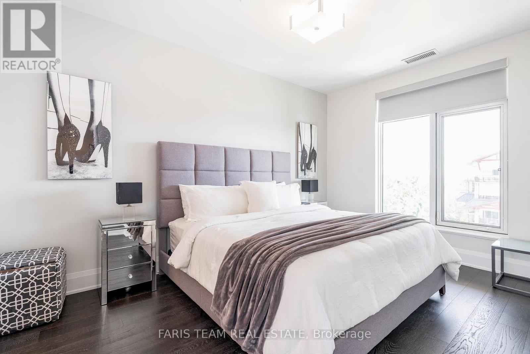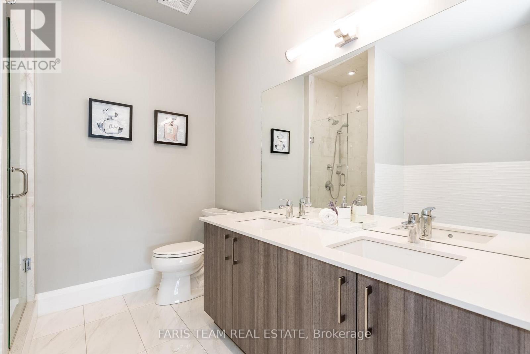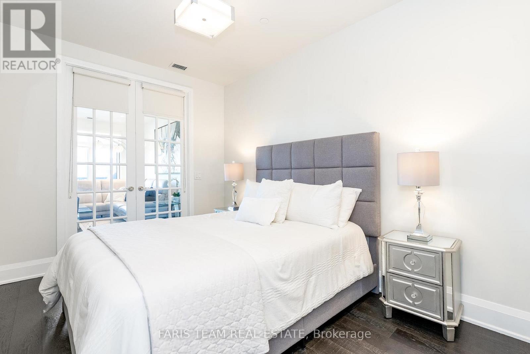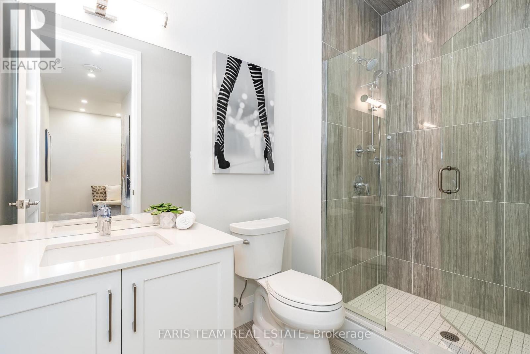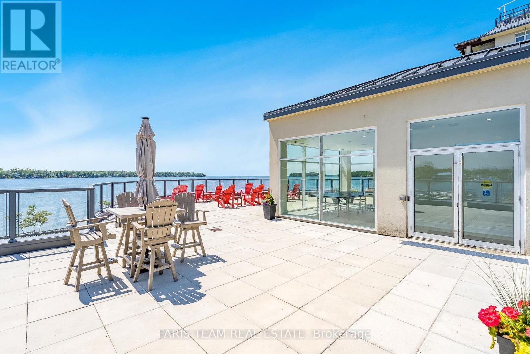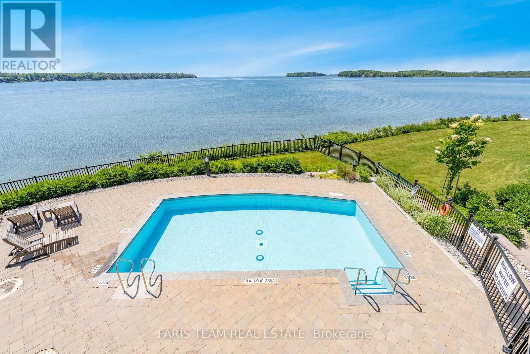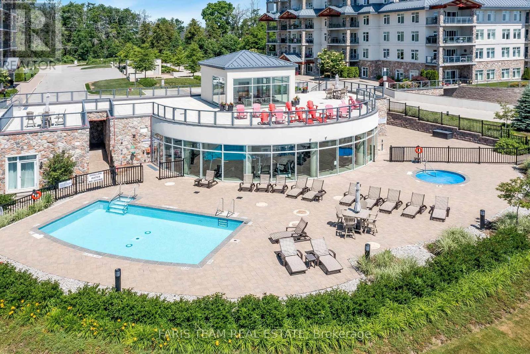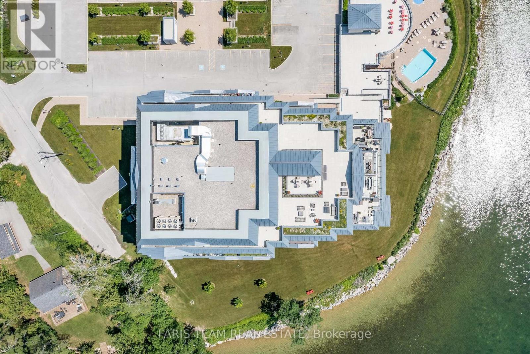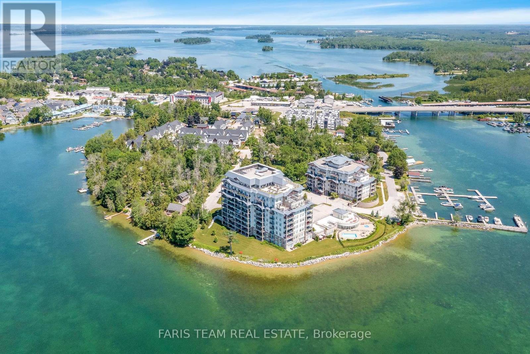604 - 90 Orchard Point Road Orillia, Ontario L3V 8K4
$995,000Maintenance, Insurance, Parking, Water, Heat
$800.25 Monthly
Maintenance, Insurance, Parking, Water, Heat
$800.25 MonthlyTop 5 Reasons You Will Love This Home: 1) Start your day with breathtaking, unobstructed views of Lake Simcoe and Lake Couchiching from your private balcony, sunrise coffees and sunset reflections never looked better 2) Resort-style living awaits with 500' of private waterfront, an outdoor pool and hot tub, rooftop terrace, fitness centre, sauna, library, guest suites, social rooms, and dock rentals just steps away 3) The chef-inspired kitchen blends beauty and function with quartz countertops, stainless-steel appliances, and a smart layout that makes entertaining effortless and everyday meals a pleasure 4) Offering ease and elegance, this turn-key condo includes two parking spaces, a storage locker, and a low-maintenance lifestyle just 10 minutes from downtown Orillia and Casino Rama, and only 90 minutes from the GTA 5) Inspired by South Beach style, the sleek interior features dark flooring, high-gloss cabinetry, 8' doors, and an open-concept layout designed for modern living, just bring your suitcase and embrace the lake life. 1,236 above grade sq.ft. (id:60365)
Property Details
| MLS® Number | S12249221 |
| Property Type | Single Family |
| Community Name | Orillia |
| AmenitiesNearBy | Marina |
| CommunityFeatures | Pets Allowed With Restrictions |
| Easement | Unknown |
| Features | Irregular Lot Size, Balcony, In Suite Laundry |
| ParkingSpaceTotal | 2 |
| ViewType | View, Direct Water View |
| WaterFrontType | Waterfront |
Building
| BathroomTotal | 2 |
| BedroomsAboveGround | 2 |
| BedroomsTotal | 2 |
| Age | 6 To 10 Years |
| Amenities | Exercise Centre, Fireplace(s), Storage - Locker |
| Appliances | Dishwasher, Dryer, Microwave, Stove, Water Heater, Washer, Refrigerator |
| ArchitecturalStyle | Multi-level |
| BasementType | None |
| CoolingType | Central Air Conditioning |
| ExteriorFinish | Stucco |
| FireplacePresent | Yes |
| FireplaceTotal | 1 |
| FlooringType | Laminate, Ceramic |
| HeatingFuel | Electric |
| HeatingType | Forced Air |
| SizeInterior | 1200 - 1399 Sqft |
| Type | Apartment |
Parking
| Underground | |
| Garage |
Land
| AccessType | Public Road, Marina Docking |
| Acreage | No |
| LandAmenities | Marina |
| ZoningDescription | R5-8i (h2) |
Rooms
| Level | Type | Length | Width | Dimensions |
|---|---|---|---|---|
| Main Level | Kitchen | 4.13 m | 4.04 m | 4.13 m x 4.04 m |
| Main Level | Living Room | 6.6 m | 4.81 m | 6.6 m x 4.81 m |
| Main Level | Primary Bedroom | 4.52 m | 3.3 m | 4.52 m x 3.3 m |
| Main Level | Bedroom | 3.8 m | 2.83 m | 3.8 m x 2.83 m |
| Main Level | Laundry Room | 1.68 m | 1.55 m | 1.68 m x 1.55 m |
https://www.realtor.ca/real-estate/28529656/604-90-orchard-point-road-orillia-orillia
Mark Faris
Broker
443 Bayview Drive
Barrie, Ontario L4N 8Y2
Stacey Scheirer
Salesperson
74 Mississauga St East
Orillia, Ontario L3V 1V5

