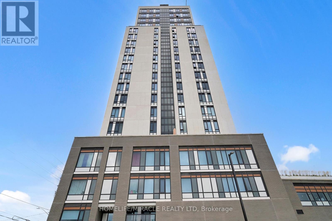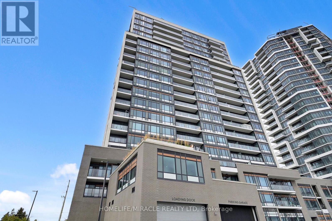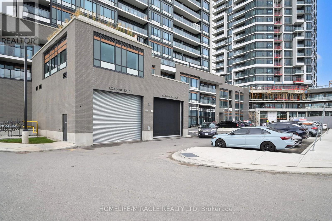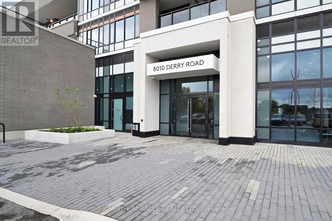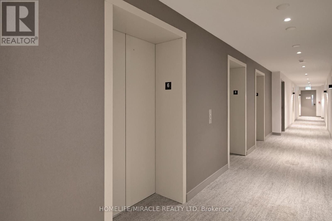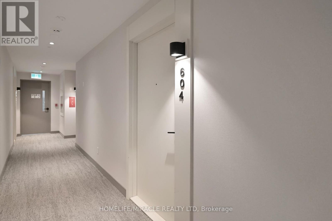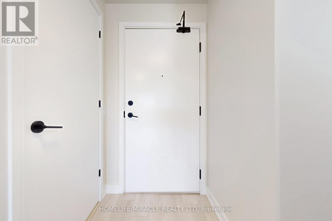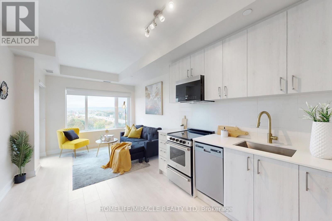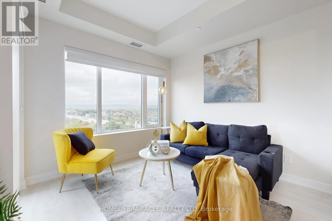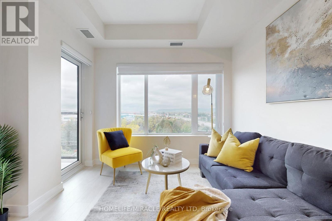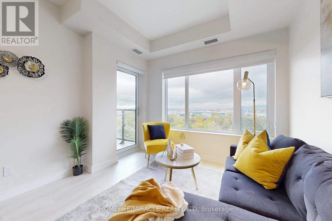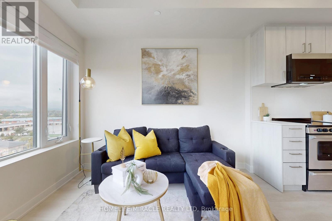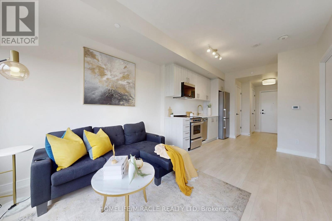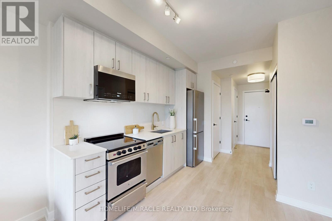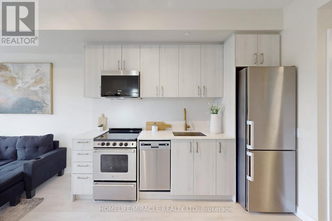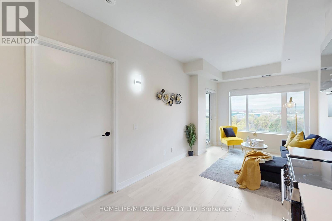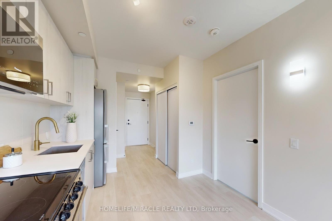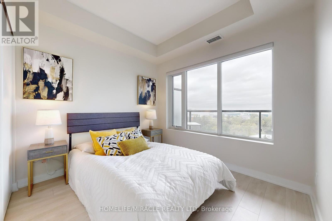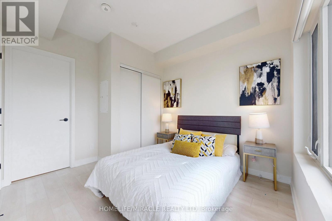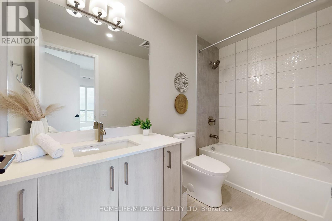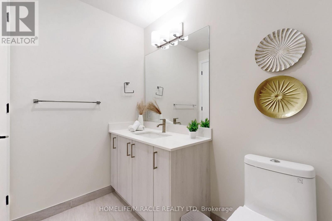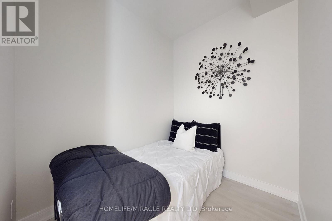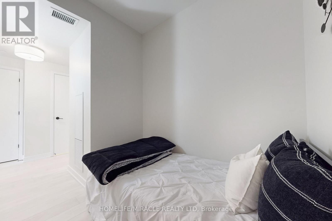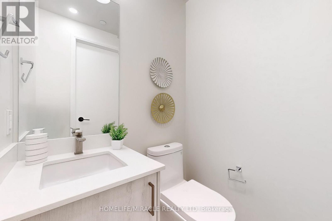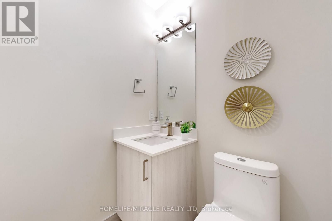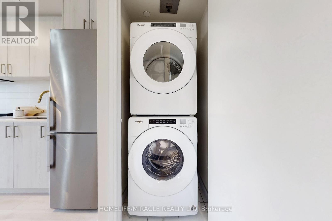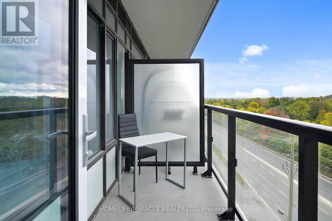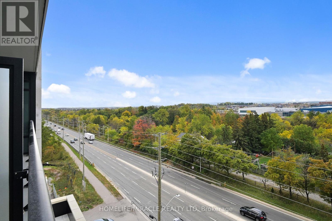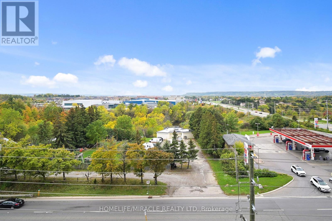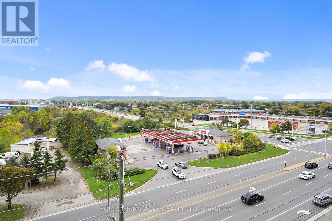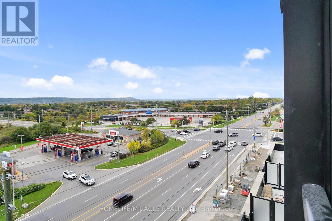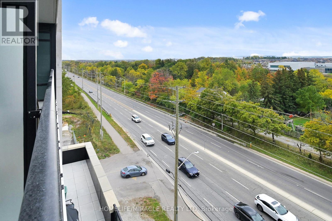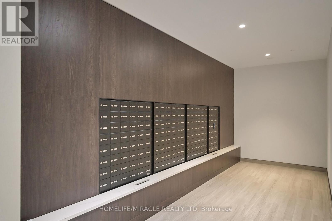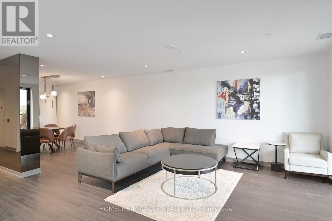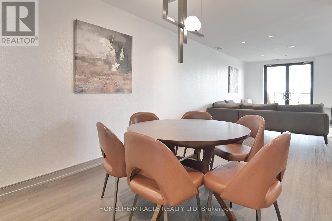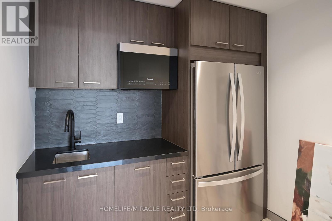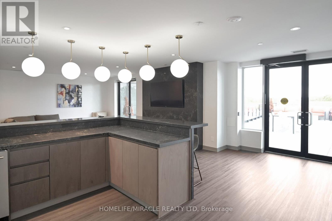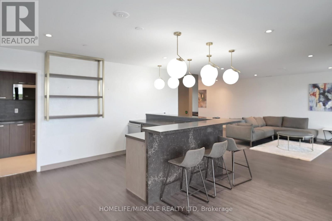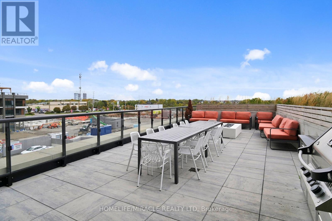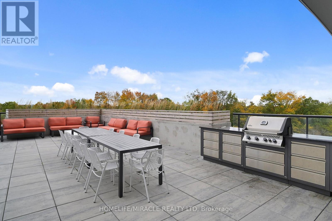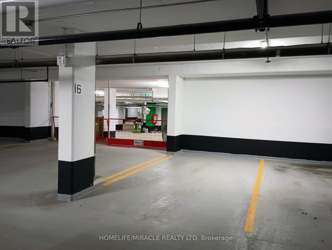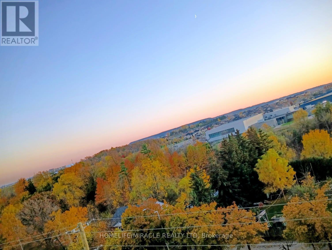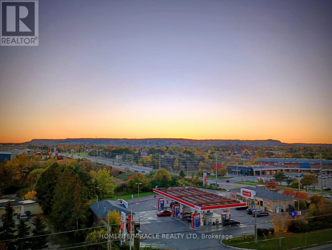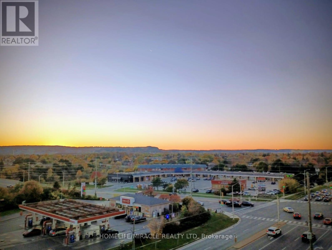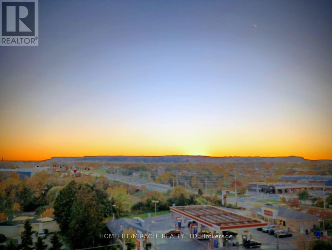604 - 8010 Derry Road Milton, Ontario L9T 9N3
$489,900Maintenance, Parking, Common Area Maintenance, Insurance
$471.70 Monthly
Maintenance, Parking, Common Area Maintenance, Insurance
$471.70 MonthlyLocation, Location, Location! Welcome to this stunning, one-year-new 1 Bedroom + 1 Den suite at Connectt Condominiums in Milton. This modern condo offers beautiful West-facing balcony with stunning Escarpment views. Bright, open-concept layout with large windows, a modern kitchen featuring quartz counters & stainless steel appliances, and a versatile den ideal for a home office or guest room. The primary bedroom includes a 3-piece ensuite, plus there's a separate powder room for guests and in-suite laundry. Includes 1 underground parking and 1 locker. Enjoy resort-style amenities including a fitness centre, rooftop terrace, outdoor pool, party room, lounge areas, and concierge service. Steps to shopping, Food Basics, Ethnic Supermarket, restaurants, parks, Milton District Hospital, Milton Sports Centre, GO Station, trails & major highways. (id:60365)
Property Details
| MLS® Number | W12504002 |
| Property Type | Single Family |
| Community Name | 1028 - CO Coates |
| AmenitiesNearBy | Hospital, Park, Public Transit, Schools |
| CommunityFeatures | Pets Allowed With Restrictions, Community Centre |
| Features | Elevator, Balcony, Carpet Free |
| ParkingSpaceTotal | 1 |
| ViewType | View |
Building
| BathroomTotal | 2 |
| BedroomsAboveGround | 1 |
| BedroomsBelowGround | 1 |
| BedroomsTotal | 2 |
| Age | 0 To 5 Years |
| Amenities | Security/concierge, Recreation Centre, Exercise Centre, Party Room, Storage - Locker |
| Appliances | Blinds, Dishwasher, Dryer, Microwave, Stove, Washer, Refrigerator |
| BasementType | None |
| CoolingType | Central Air Conditioning |
| ExteriorFinish | Brick, Concrete |
| FireProtection | Security System, Smoke Detectors |
| FlooringType | Laminate |
| HalfBathTotal | 1 |
| HeatingFuel | Natural Gas |
| HeatingType | Forced Air |
| SizeInterior | 500 - 599 Sqft |
| Type | Apartment |
Parking
| Underground | |
| Garage |
Land
| Acreage | No |
| LandAmenities | Hospital, Park, Public Transit, Schools |
Rooms
| Level | Type | Length | Width | Dimensions |
|---|---|---|---|---|
| Flat | Living Room | 3.23 m | 3.05 m | 3.23 m x 3.05 m |
| Flat | Kitchen | 3.05 m | 2.14 m | 3.05 m x 2.14 m |
| Flat | Primary Bedroom | 2.85 m | 2.44 m | 2.85 m x 2.44 m |
| Flat | Den | 2.29 m | 1.88 m | 2.29 m x 1.88 m |
https://www.realtor.ca/real-estate/29061468/604-8010-derry-road-milton-co-coates-1028-co-coates
Omer Malik
Broker
1339 Matheson Blvd E.
Mississauga, Ontario L4W 1R1

