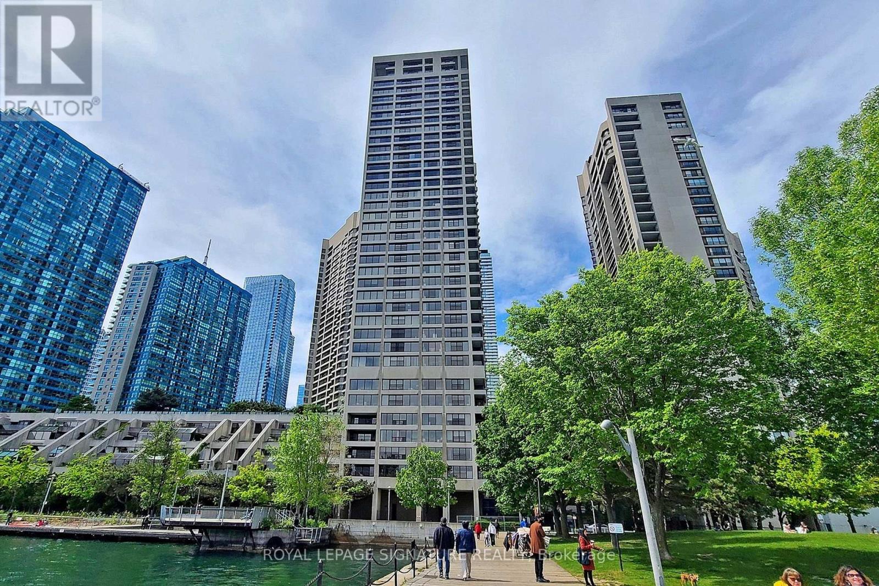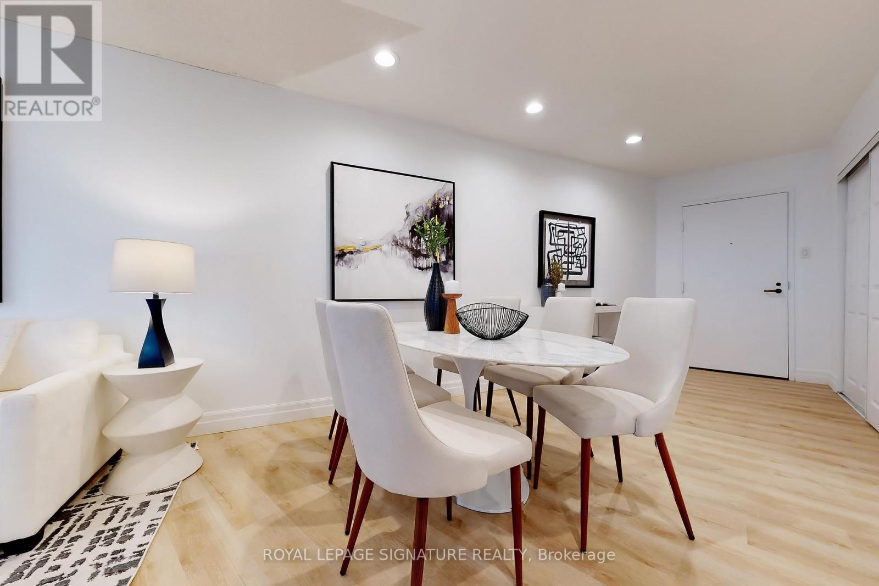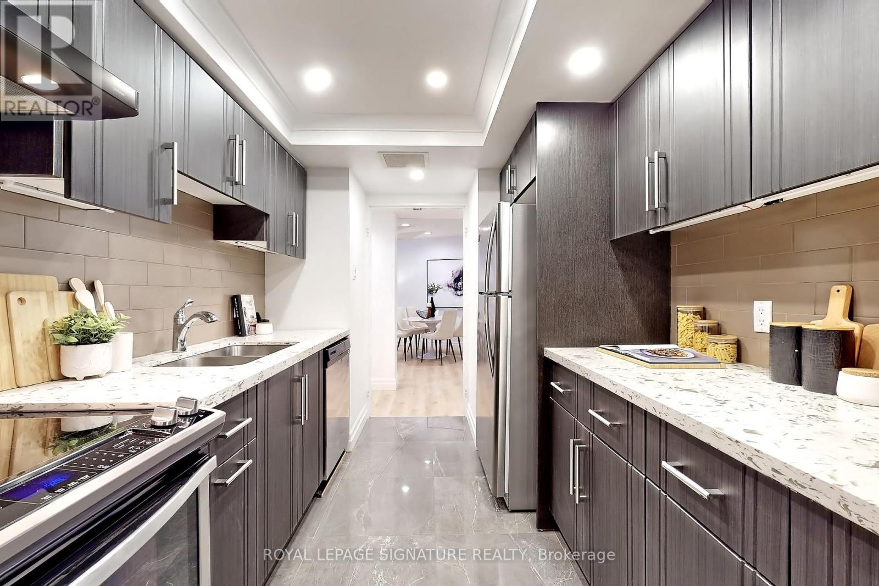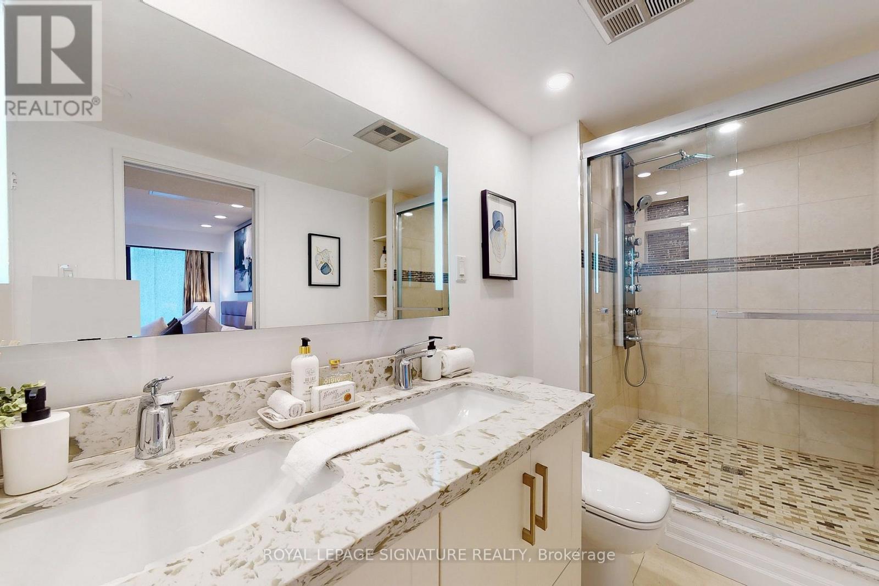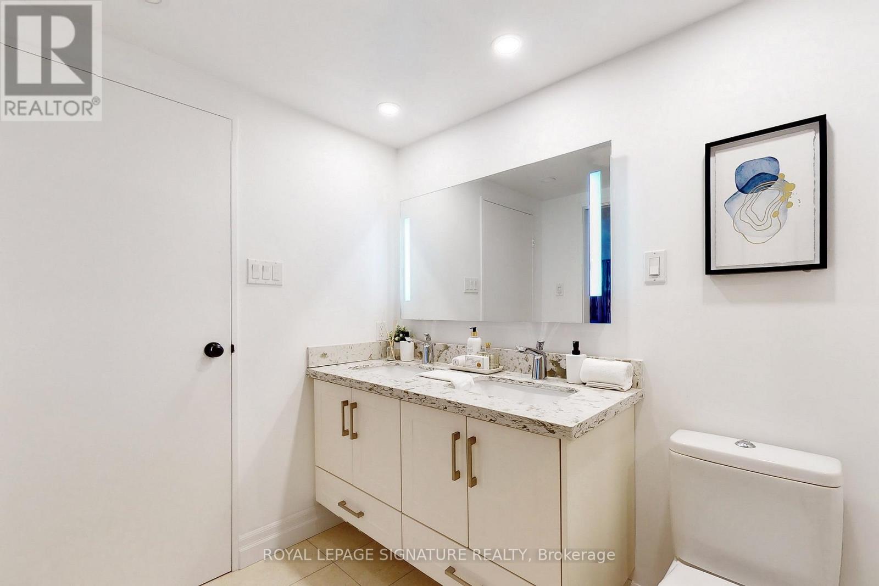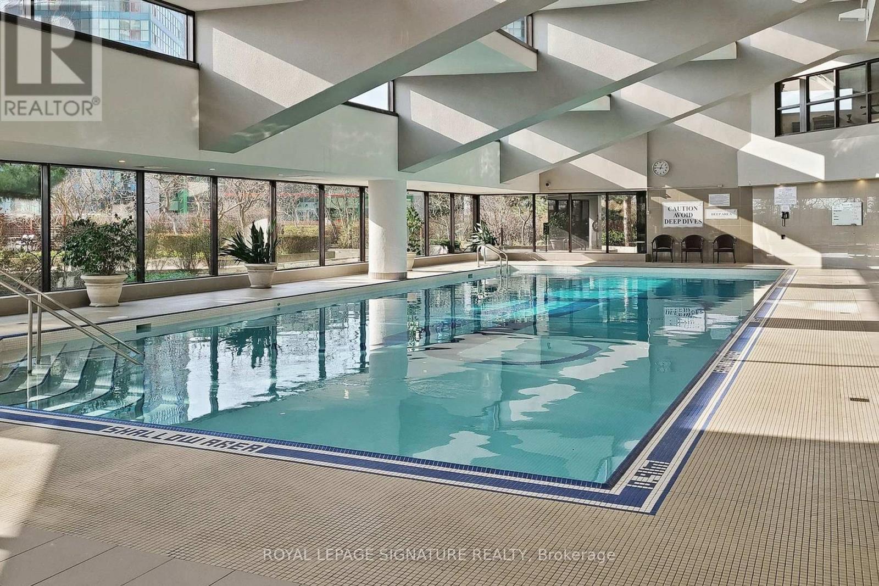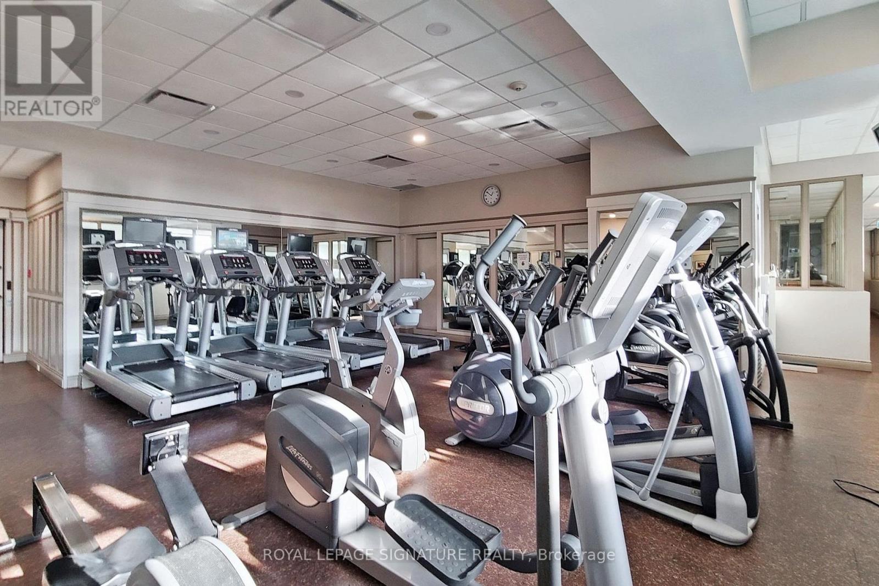604 - 65 Harbour Square Toronto, Ontario M5J 2L4
$2,850 Monthly
Welcome to Unit 604 @ the Luxurious and award winning Harbourside Condo - Located in the Heart of the City overlooking breath-taking lake views and Toronto's beautiful Harbourfront| 967 Sq Ft of sun-filled living| Parking and Locker included - parking/locker conveniently located on the same floor steps from unit-makes in and out and groceries very easy| This unit has been renovated completely - kitchen cabinets/flooring/counters, appliances, flooring, custom dressing room, freshly painted| South-east Exposure w/ lakeview from Living and Primary Bedroom| Enjoy an active lifestyle - walk/jog along the boardwalk, walk to restaurants, shopping and more!| First class amenities - 60Ft Indoor Salt Water Pool, Gym, Basketball Court, Billiards Room, Roof Top BBQ Patio, Library, Private Lounge With Bar Service, And Private Shuttle Service| Walking distance to Union Station, grocery and health care or take private resident shuttle bus service| (id:60365)
Property Details
| MLS® Number | C12125528 |
| Property Type | Single Family |
| Community Name | Waterfront Communities C1 |
| AmenitiesNearBy | Park, Public Transit |
| CommunicationType | High Speed Internet |
| CommunityFeatures | Pet Restrictions |
| Easement | Unknown, None |
| Features | Balcony, Carpet Free |
| ParkingSpaceTotal | 1 |
| ViewType | View, Lake View, Direct Water View |
| WaterFrontType | Waterfront |
Building
| BathroomTotal | 1 |
| BedroomsAboveGround | 1 |
| BedroomsTotal | 1 |
| Amenities | Security/concierge, Exercise Centre, Visitor Parking, Storage - Locker |
| Appliances | Dishwasher, Dryer, Stove, Washer, Refrigerator |
| CoolingType | Central Air Conditioning |
| ExteriorFinish | Concrete |
| FlooringType | Vinyl, Hardwood, Porcelain Tile |
| HeatingFuel | Electric |
| HeatingType | Baseboard Heaters |
| SizeInterior | 900 - 999 Sqft |
| Type | Apartment |
Parking
| Attached Garage | |
| Garage |
Land
| Acreage | No |
| LandAmenities | Park, Public Transit |
| SurfaceWater | Lake/pond |
Rooms
| Level | Type | Length | Width | Dimensions |
|---|---|---|---|---|
| Main Level | Foyer | 2.59 m | 2.13 m | 2.59 m x 2.13 m |
| Main Level | Living Room | 6.7 m | 4.72 m | 6.7 m x 4.72 m |
| Main Level | Dining Room | 6.7 m | 4 m | 6.7 m x 4 m |
| Main Level | Kitchen | 2.74 m | 2 m | 2.74 m x 2 m |
| Main Level | Primary Bedroom | 4.57 m | 3 m | 4.57 m x 3 m |
| Main Level | Bathroom | 3.35 m | 1.74 m | 3.35 m x 1.74 m |
Murtaza Ahmad
Salesperson
8 Sampson Mews Suite 201 The Shops At Don Mills
Toronto, Ontario M3C 0H5

