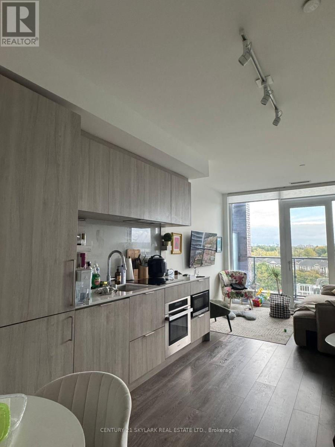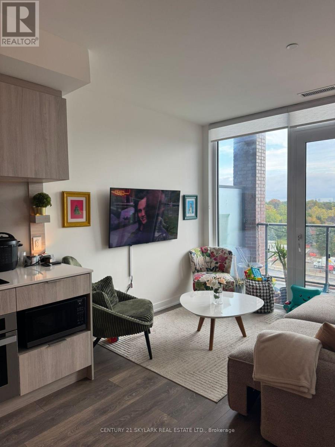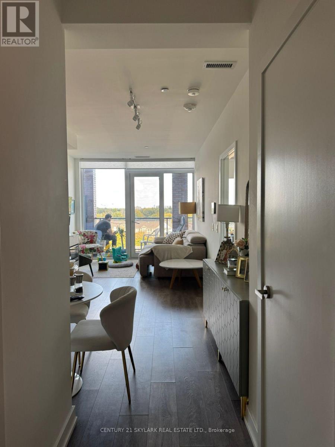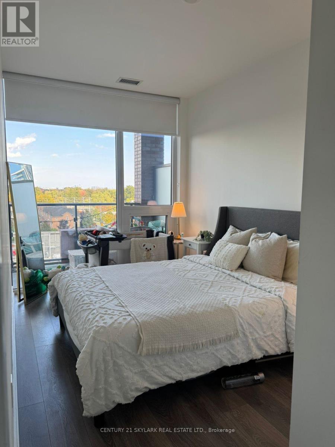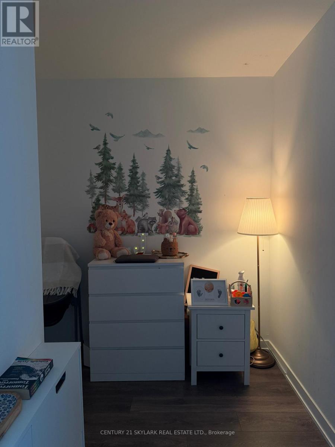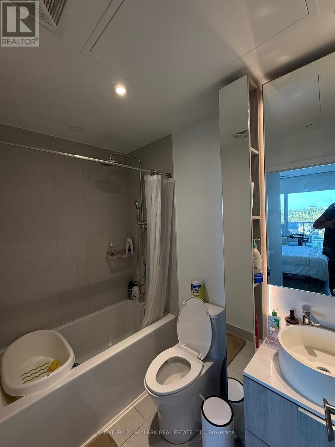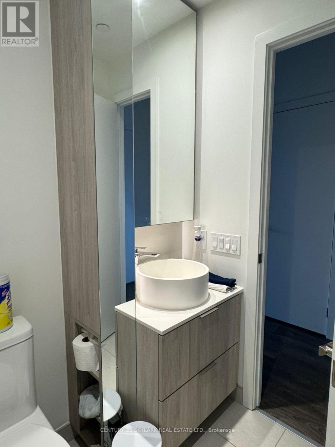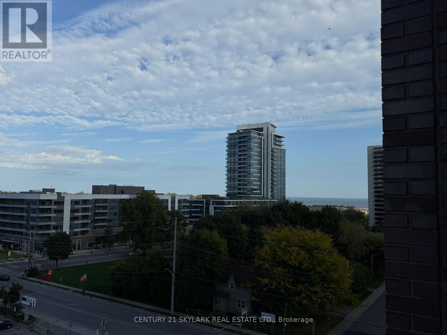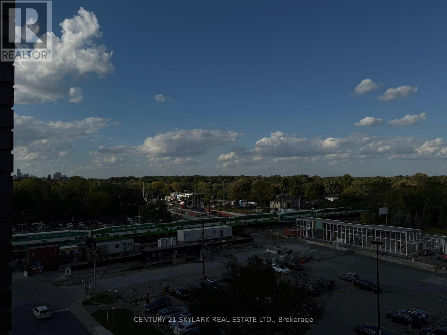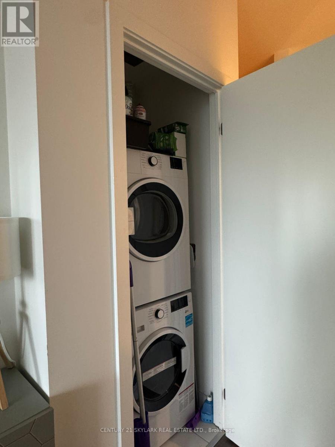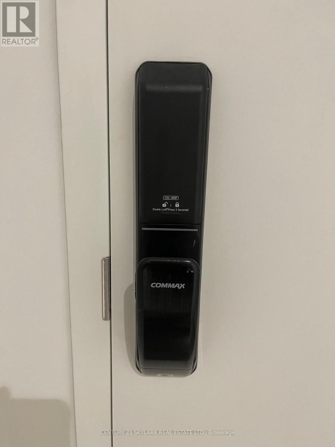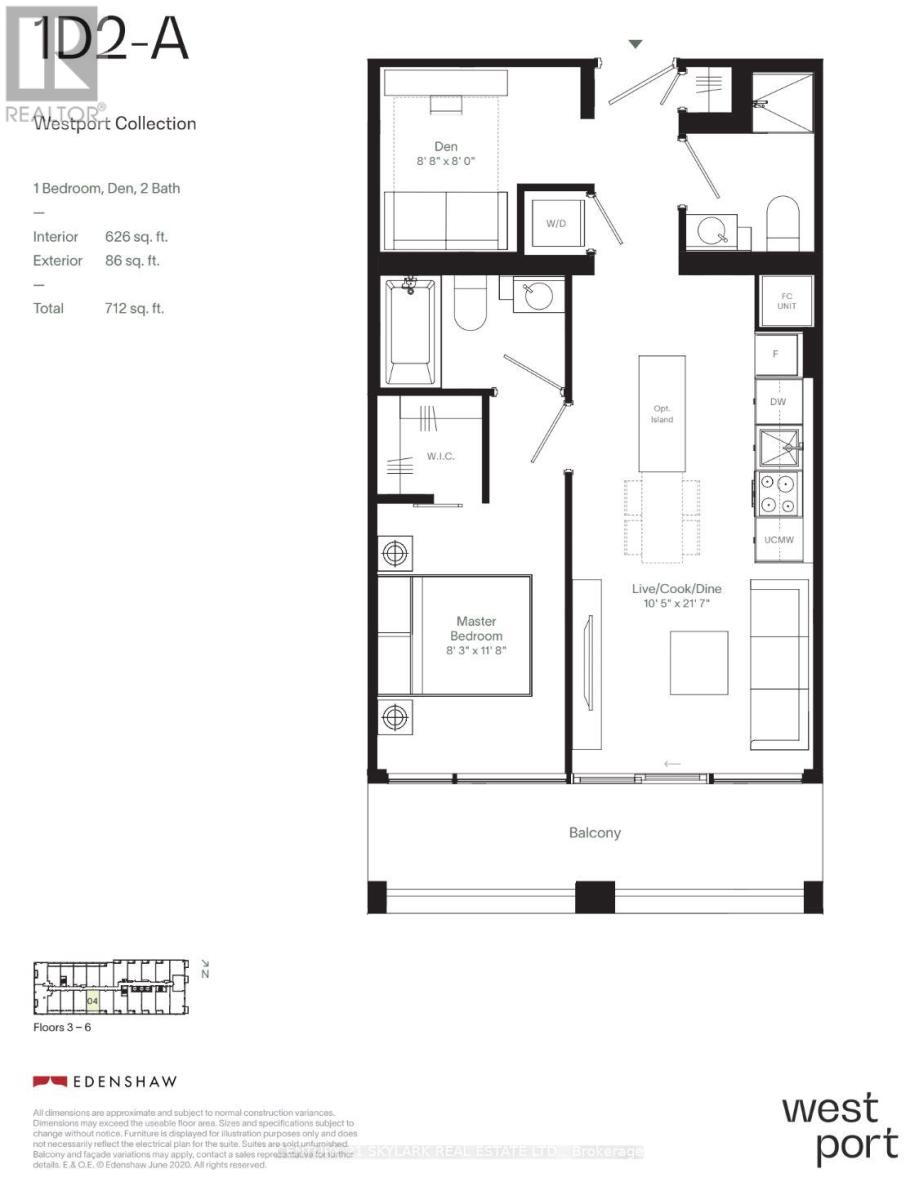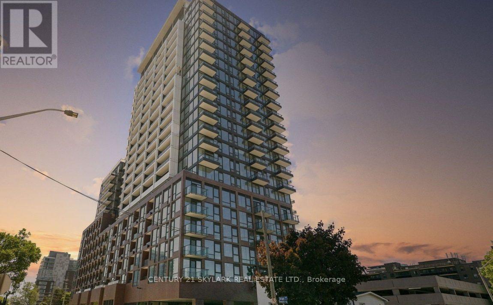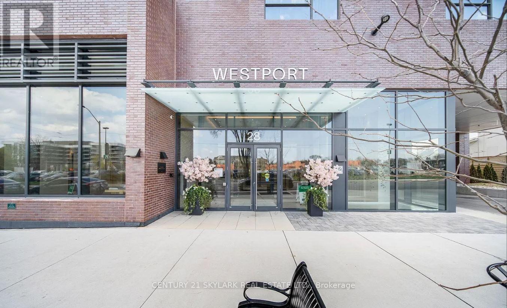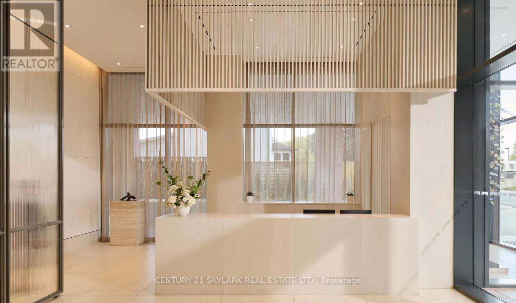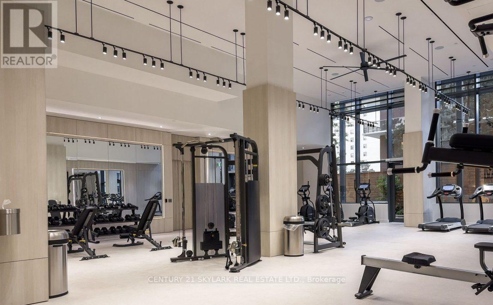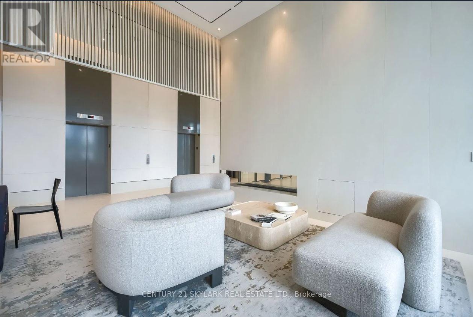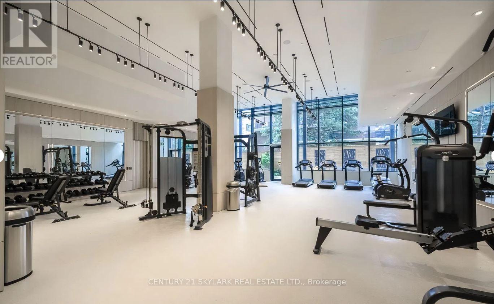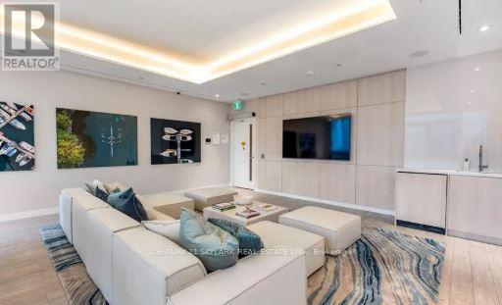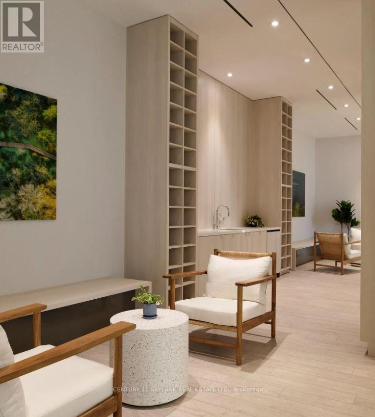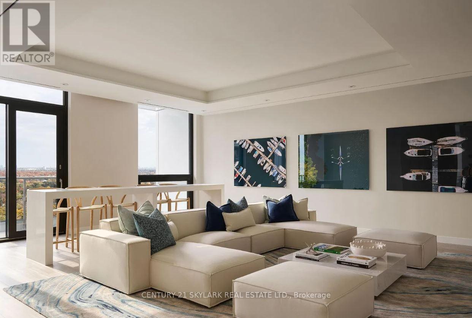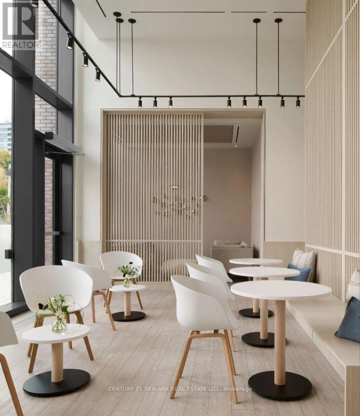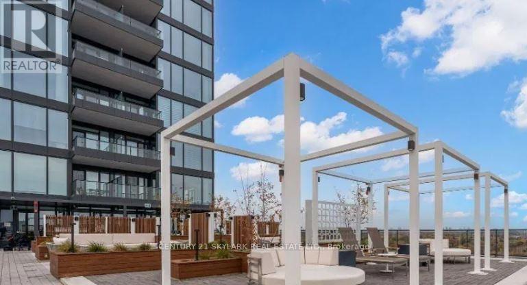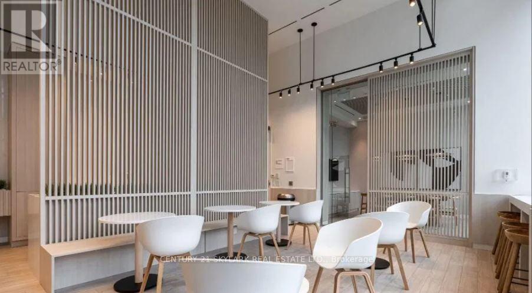604 - 28 Ann Street Mississauga, Ontario L5G 3G1
$2,275 Monthly
1+ den residence with 2 full bathrooms and an expansive balcony in desirable Port Credit. This unit offers panoramic views of Lake Ontario and both the Toronto and Mississauga skylines. The thoughtfully designed interior showcases 9-foot ceilings, wall-to-wall windows, and premium integrated appliances. The primary bedroom includes a walk-in closet, while the versatile den can function as either a home office or accommodate a single bed for guests. The building offers 15,000 square feet of premium amenities, including: 24/7 concierge service and secure mail room Digital keyless entry system Professional co-working space with café lounge and private meeting rooms Modern fitness facility with indoor/outdoor yoga areas Two luxurious lounges featuring full kitchens and double-sided fireplaces Rooftop terrace with private cabanas, fire pit, and spectacular waterfront views Guest suites Dedicated pet amenities including dog run and spa. Vibrant nightlife of Port Credit. A local farmers market operates from June to October. (id:60365)
Property Details
| MLS® Number | W12448516 |
| Property Type | Single Family |
| Community Name | Port Credit |
| AmenitiesNearBy | Hospital, Marina, Park |
| CommunicationType | High Speed Internet |
| CommunityFeatures | Pet Restrictions, Community Centre |
| Features | Balcony |
Building
| BathroomTotal | 2 |
| BedroomsAboveGround | 1 |
| BedroomsBelowGround | 1 |
| BedroomsTotal | 2 |
| Age | New Building |
| Amenities | Security/concierge, Exercise Centre, Party Room, Recreation Centre, Visitor Parking, Storage - Locker |
| Appliances | All, Dishwasher, Refrigerator |
| CoolingType | Central Air Conditioning |
| ExteriorFinish | Brick, Concrete |
| FlooringType | Hardwood |
| SizeInterior | 600 - 699 Sqft |
| Type | Apartment |
Parking
| No Garage |
Land
| Acreage | No |
| LandAmenities | Hospital, Marina, Park |
| SurfaceWater | Lake/pond |
Rooms
| Level | Type | Length | Width | Dimensions |
|---|---|---|---|---|
| Main Level | Living Room | 4.35 m | 3.2 m | 4.35 m x 3.2 m |
| Main Level | Kitchen | 4.45 m | 3.2 m | 4.45 m x 3.2 m |
| Main Level | Primary Bedroom | 3.28 m | 3.14 m | 3.28 m x 3.14 m |
| Main Level | Den | 2.65 m | 2.44 m | 2.65 m x 2.44 m |
| Main Level | Bathroom | Measurements not available | ||
| Main Level | Bathroom | Measurements not available |
https://www.realtor.ca/real-estate/28959542/604-28-ann-street-mississauga-port-credit-port-credit
Farhan Malik
Broker
1087 Meyerside Dr #16
Mississauga, Ontario L5T 1M5

