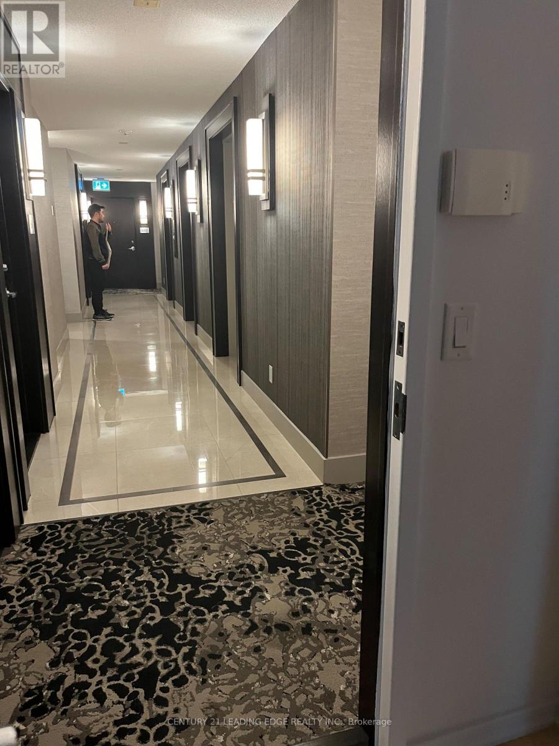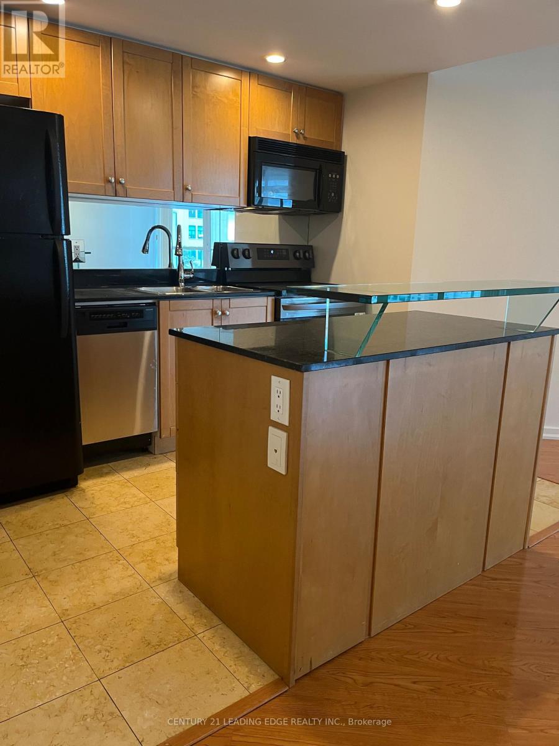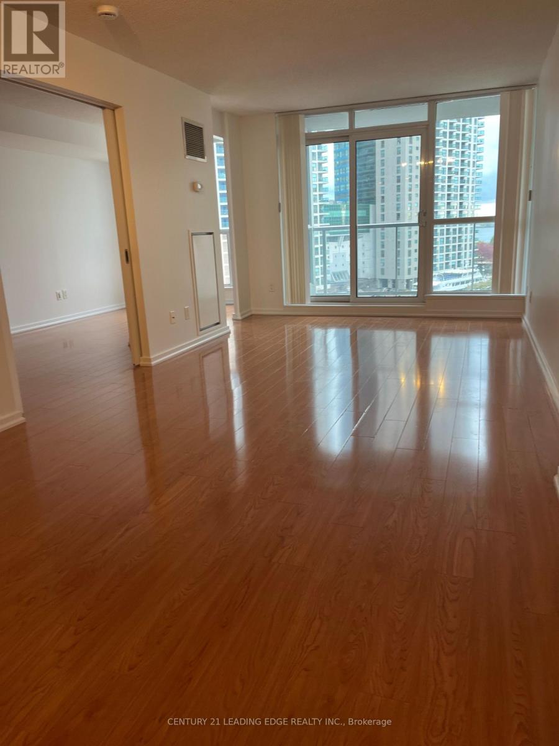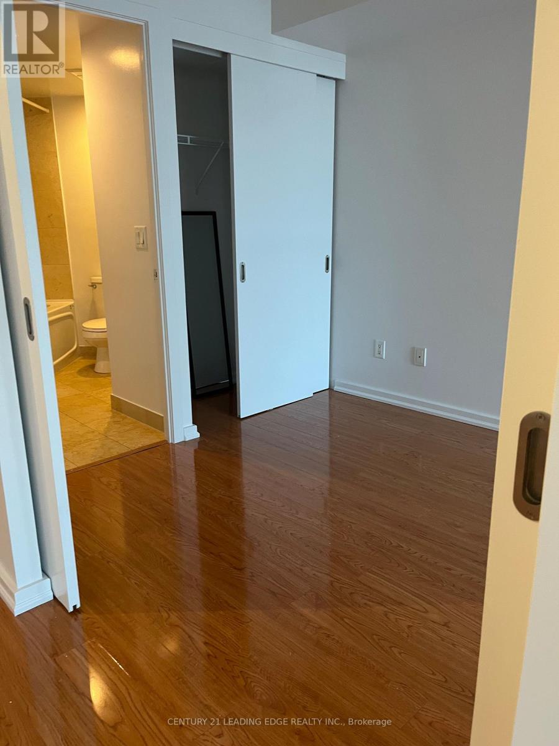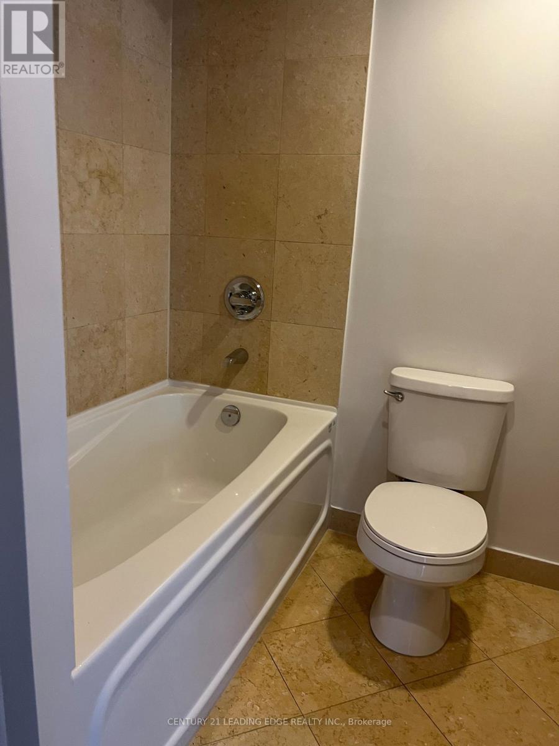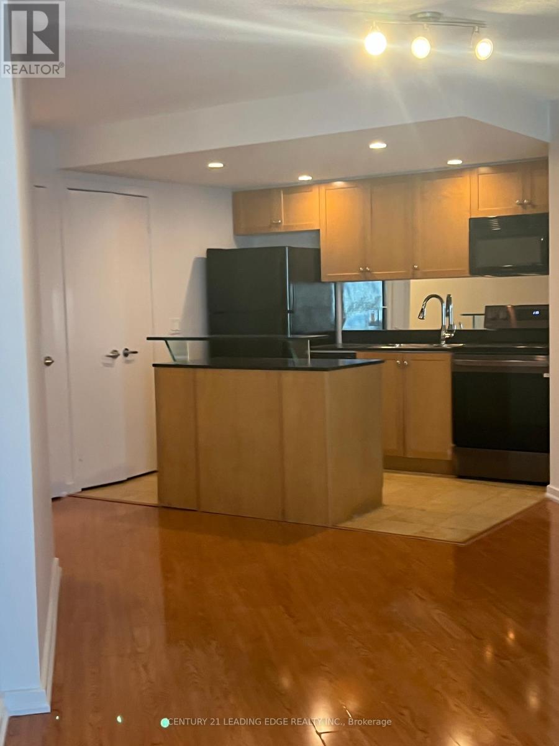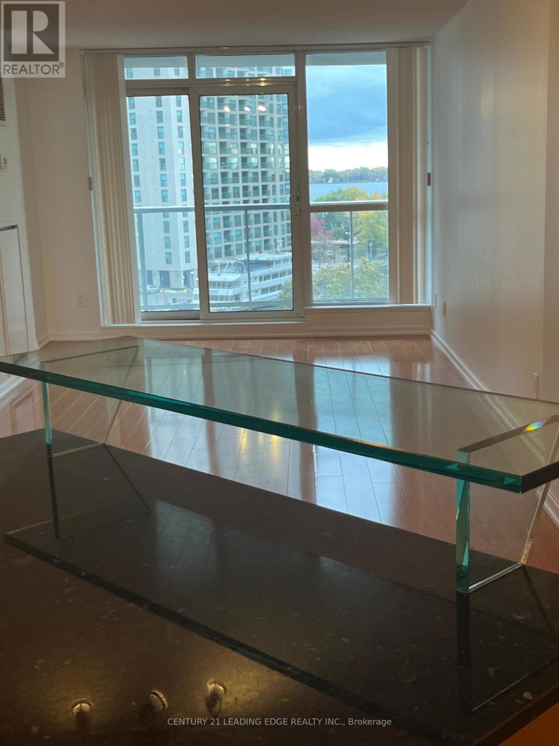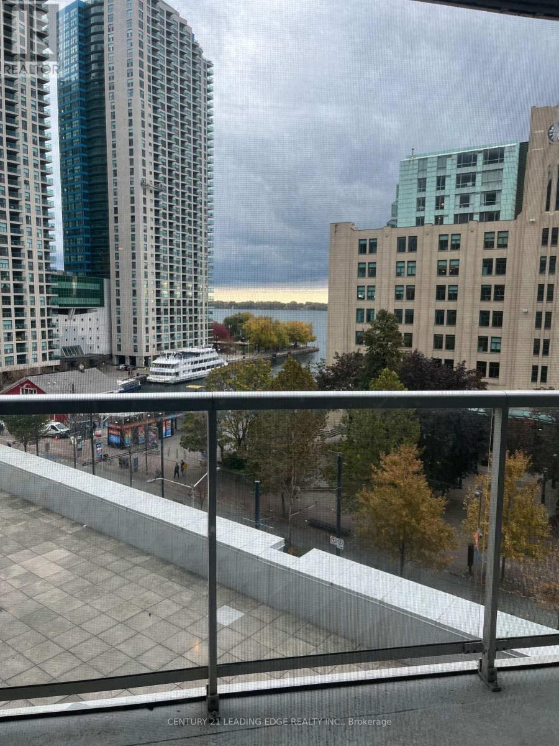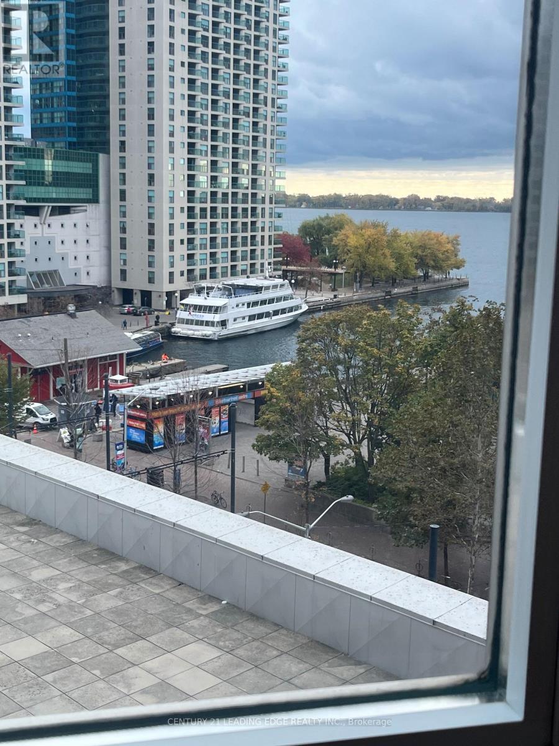604 - 208 Queens Quay W Toronto, Ontario M5J 2Y5
2 Bedroom
2 Bathroom
700 - 799 sqft
Central Air Conditioning
Forced Air
Waterfront
$2,400 Monthly
*** PRIME TORONTO WATERFRONT LOCATION*** ONE BDRM COMBINED W/SOLARIUM OVERLOOKING WATER***ENSUITE LAUNDRY***PARKING***TWO WASHROOMS***FRESHLY PAINTED TRU-OUT***VERY CLEAN & BRIGHT OPEN CONCEPT LAYOUT***AMAZING FACILITIES INCLUDING INDOOR/OUTDOOR POOL*** (id:60365)
Property Details
| MLS® Number | C12535926 |
| Property Type | Single Family |
| Community Name | Waterfront Communities C1 |
| CommunityFeatures | Pets Allowed With Restrictions |
| Easement | Unknown |
| Features | Balcony, In Suite Laundry |
| ParkingSpaceTotal | 1 |
| ViewType | Direct Water View |
| WaterFrontType | Waterfront |
Building
| BathroomTotal | 2 |
| BedroomsAboveGround | 1 |
| BedroomsBelowGround | 1 |
| BedroomsTotal | 2 |
| Appliances | Garage Door Opener Remote(s), All |
| BasementType | None |
| CoolingType | Central Air Conditioning |
| ExteriorFinish | Concrete |
| HalfBathTotal | 1 |
| HeatingFuel | Natural Gas |
| HeatingType | Forced Air |
| SizeInterior | 700 - 799 Sqft |
| Type | Apartment |
Parking
| Underground | |
| Garage |
Land
| AccessType | Public Road, Public Docking |
| Acreage | No |
Rooms
| Level | Type | Length | Width | Dimensions |
|---|---|---|---|---|
| Flat | Living Room | 3.2 m | 2.21 m | 3.2 m x 2.21 m |
| Flat | Dining Room | 3.2 m | 2.21 m | 3.2 m x 2.21 m |
| Flat | Kitchen | 3 m | 2.5 m | 3 m x 2.5 m |
| Flat | Primary Bedroom | 3.25 m | 2.5 m | 3.25 m x 2.5 m |
Ramesh Kanhai
Salesperson
Century 21 Leading Edge Realty Inc.
1825 Markham Rd. Ste. 301
Toronto, Ontario M1B 4Z9
1825 Markham Rd. Ste. 301
Toronto, Ontario M1B 4Z9

