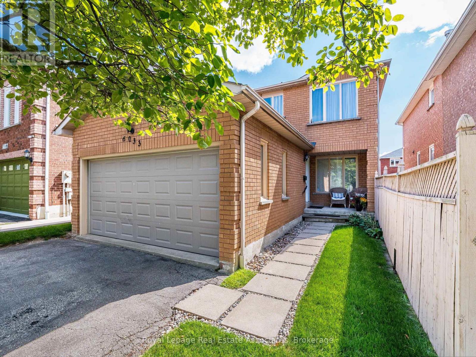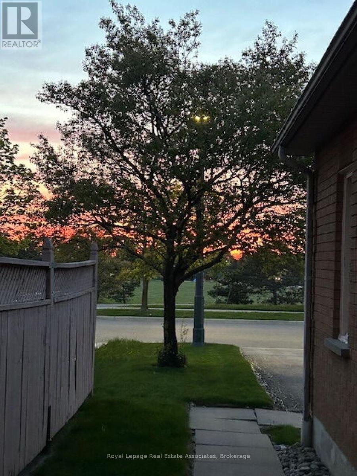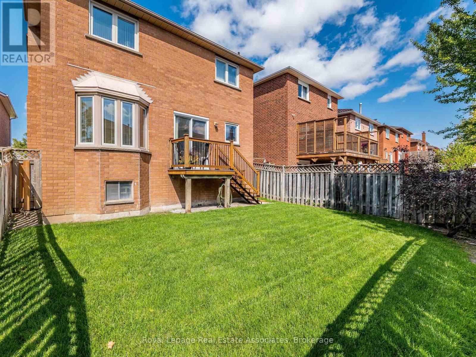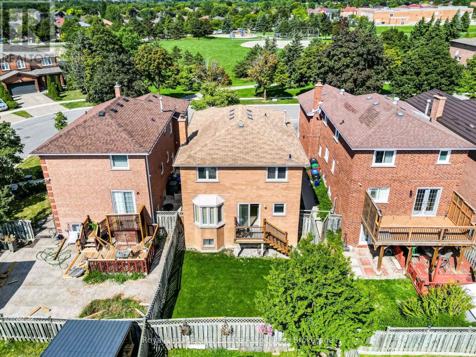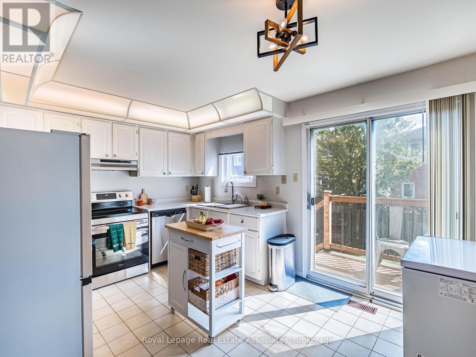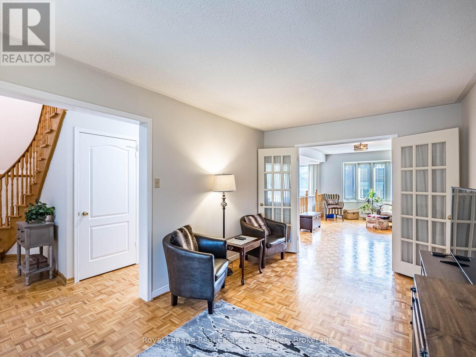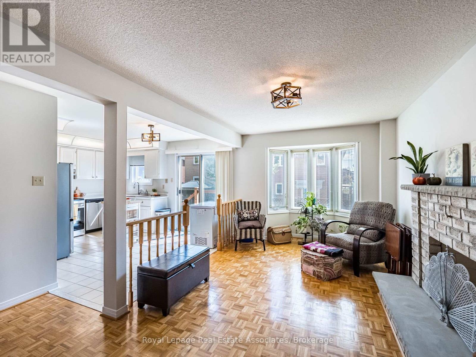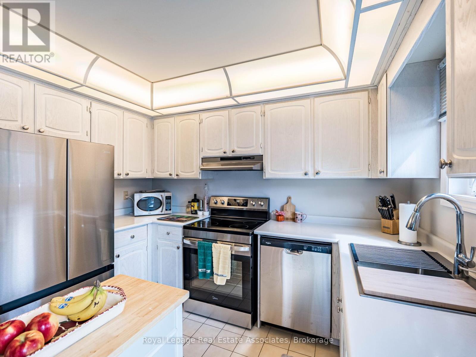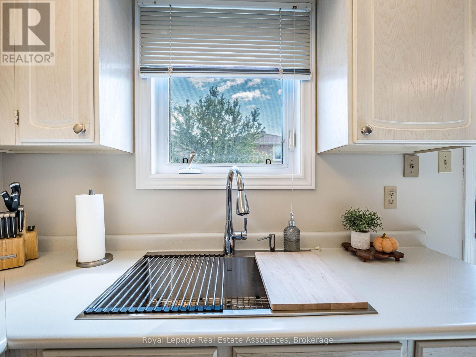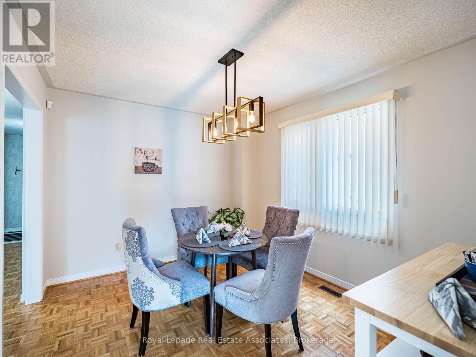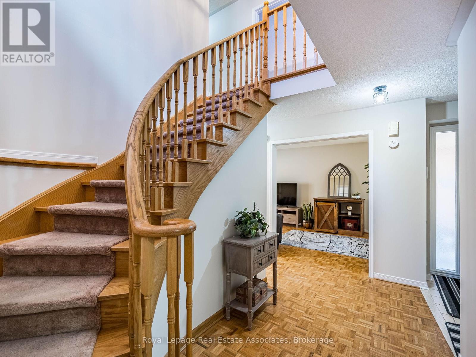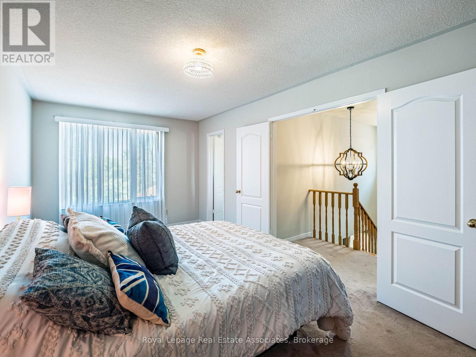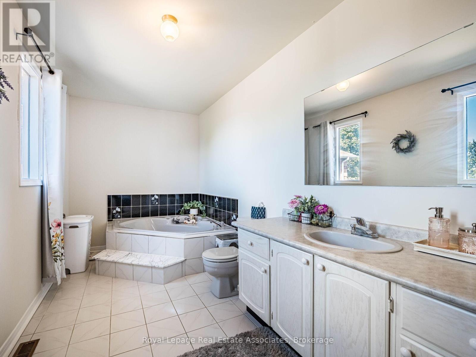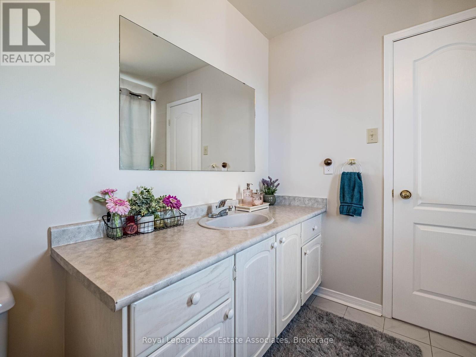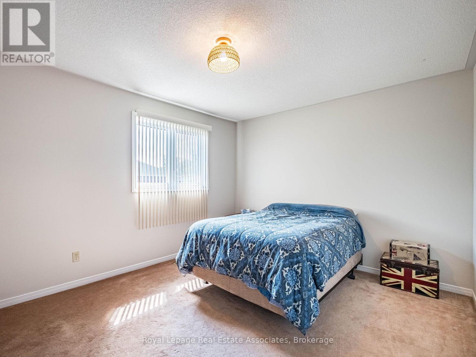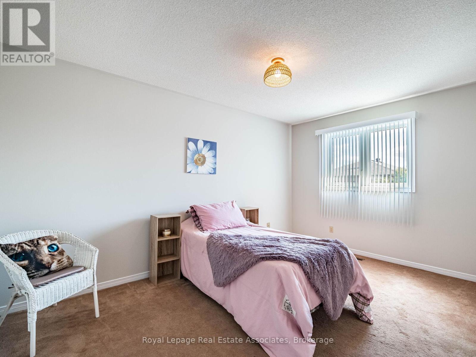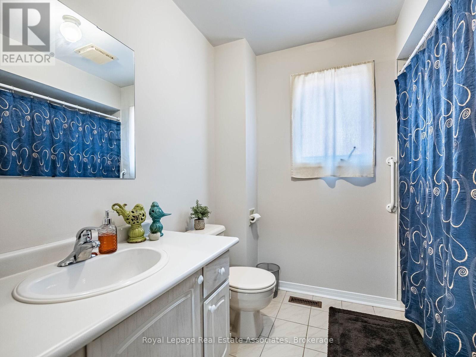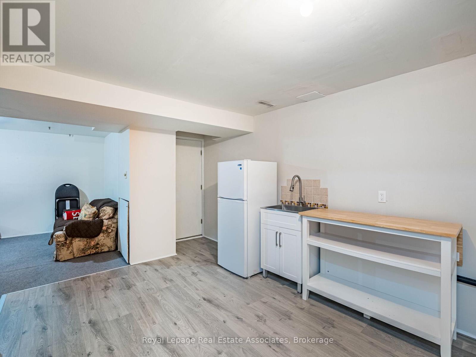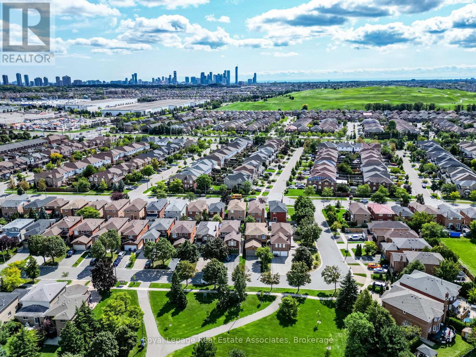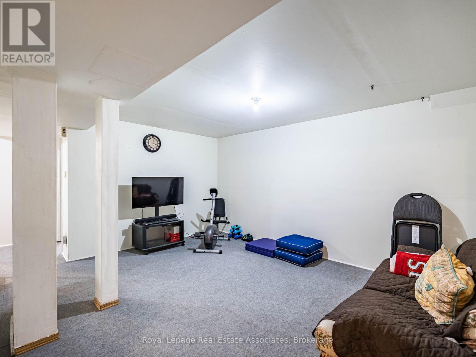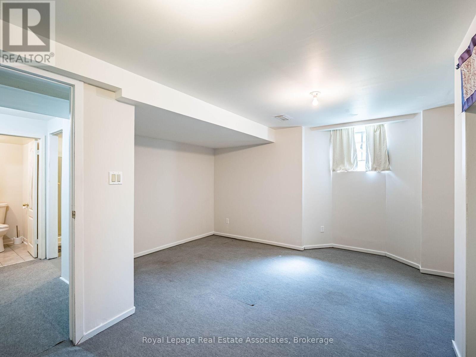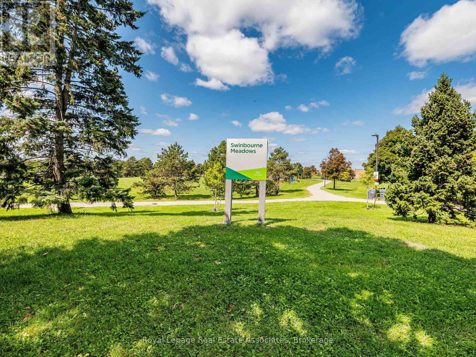6033 Duford Drive Mississauga, Ontario L5V 1A8
$1,099,000
**Almost 2000 square feet (above grade)** Fronting onto a family park with sunset views, this well-maintained detached home has been cared for by the original owners. Set on a quiet street in a desirable neighborhood, its within a top school district and just minutes to Heartland Town Centre, Hwy 401, shopping, transit and Toronto Airport. The open-concept main floor is perfect for family living. The top floor offers 3 spacious bedrooms, including a primary with walk-in closet and ensuite featuring a soaker tub. The lower level adds versatility with a large bedroom awaiting your finishing touches. A rare opportunity in an ideal location-This home is move-in ready and a must see! (id:60365)
Property Details
| MLS® Number | W12529798 |
| Property Type | Single Family |
| Community Name | East Credit |
| ParkingSpaceTotal | 6 |
Building
| BathroomTotal | 4 |
| BedroomsAboveGround | 3 |
| BedroomsBelowGround | 1 |
| BedroomsTotal | 4 |
| Appliances | Water Heater, Dryer, Washer, Window Coverings, Refrigerator |
| BasementDevelopment | Finished |
| BasementType | N/a (finished) |
| ConstructionStyleAttachment | Detached |
| CoolingType | Central Air Conditioning |
| ExteriorFinish | Brick Facing |
| FireplacePresent | Yes |
| FoundationType | Concrete |
| HalfBathTotal | 1 |
| HeatingFuel | Natural Gas |
| HeatingType | Forced Air |
| StoriesTotal | 2 |
| SizeInterior | 1500 - 2000 Sqft |
| Type | House |
| UtilityWater | Municipal Water |
Parking
| Attached Garage | |
| Garage |
Land
| Acreage | No |
| Sewer | Sanitary Sewer |
| SizeDepth | 105 Ft |
| SizeFrontage | 32 Ft |
| SizeIrregular | 32 X 105 Ft |
| SizeTotalText | 32 X 105 Ft |
Rooms
| Level | Type | Length | Width | Dimensions |
|---|---|---|---|---|
| Second Level | Primary Bedroom | 5.85 m | 3.04 m | 5.85 m x 3.04 m |
| Second Level | Bedroom 2 | 4.26 m | 3.04 m | 4.26 m x 3.04 m |
| Second Level | Bedroom 3 | 4.45 m | 3.04 m | 4.45 m x 3.04 m |
| Basement | Bedroom | 4.75 m | 3.04 m | 4.75 m x 3.04 m |
| Basement | Recreational, Games Room | 4.63 m | 3.96 m | 4.63 m x 3.96 m |
| Main Level | Family Room | 5.42 m | 3.04 m | 5.42 m x 3.04 m |
| Main Level | Living Room | 4.57 m | 3.04 m | 4.57 m x 3.04 m |
| Main Level | Kitchen | 3.29 m | 2.22 m | 3.29 m x 2.22 m |
| Main Level | Eating Area | 3.29 m | 2.25 m | 3.29 m x 2.25 m |
| Main Level | Dining Room | 3.65 m | 3.04 m | 3.65 m x 3.04 m |
https://www.realtor.ca/real-estate/29088463/6033-duford-drive-mississauga-east-credit-east-credit
Christopher Garfield Sharpe
Salesperson
7145 West Credit Ave B1 #100
Mississauga, Ontario L5N 6J7

