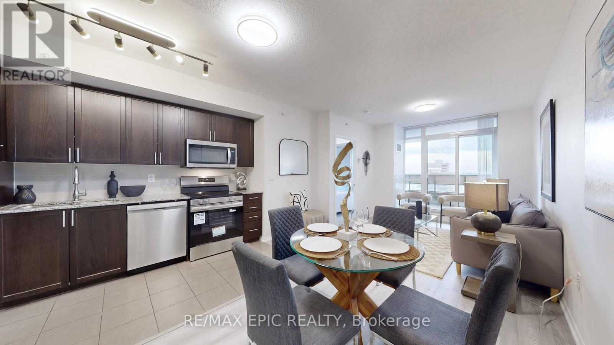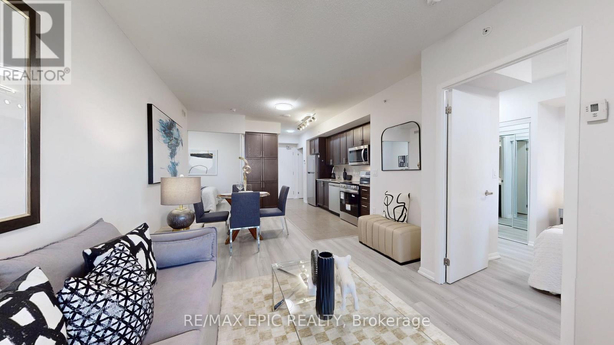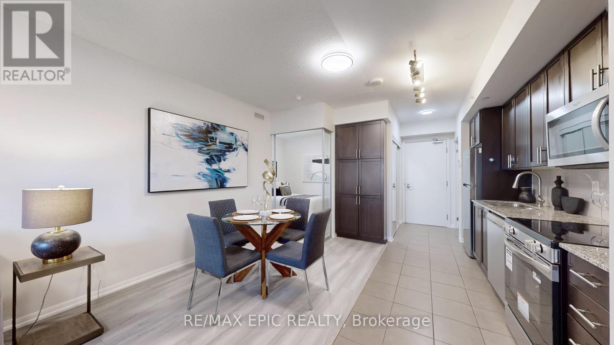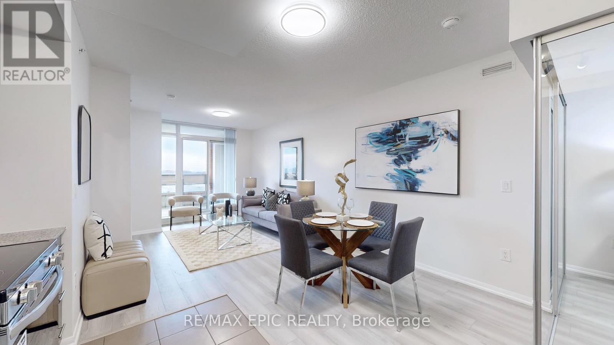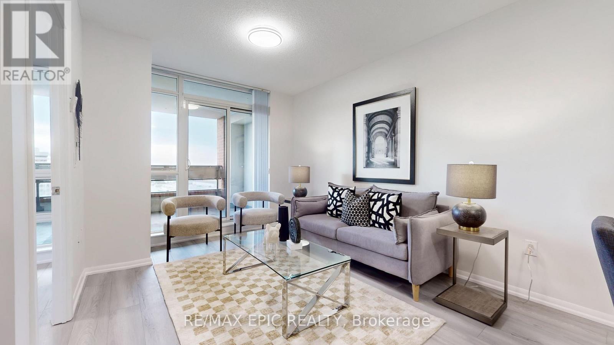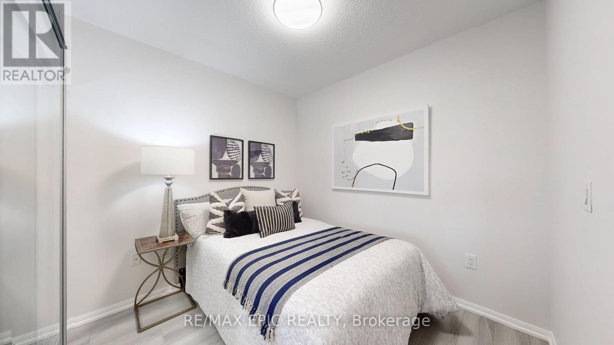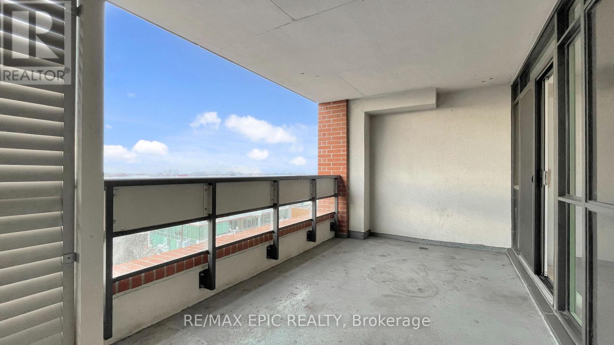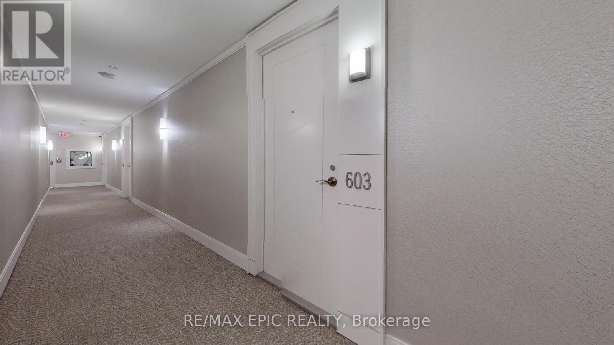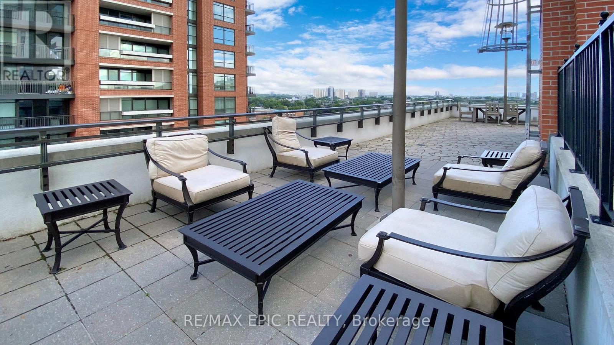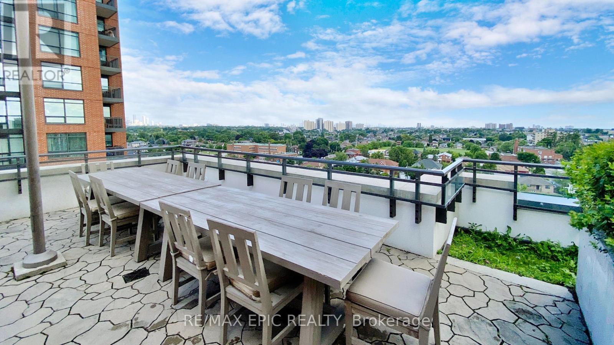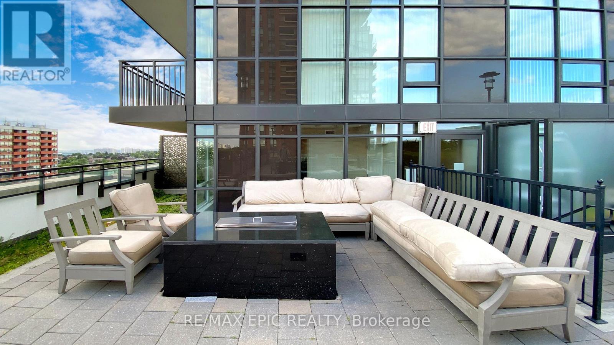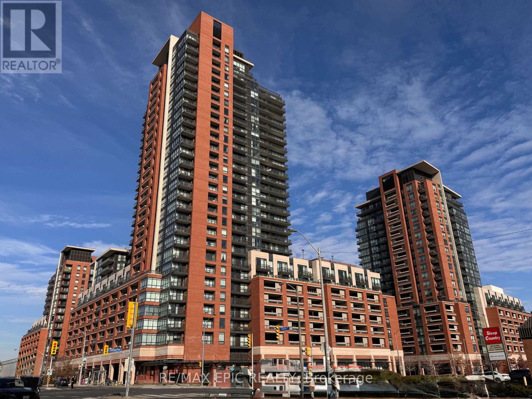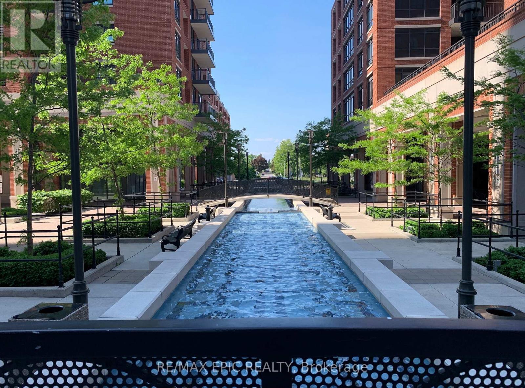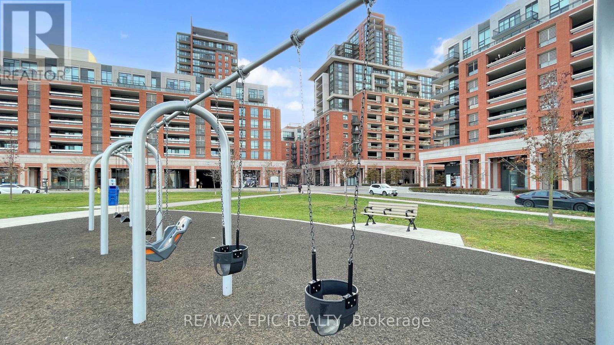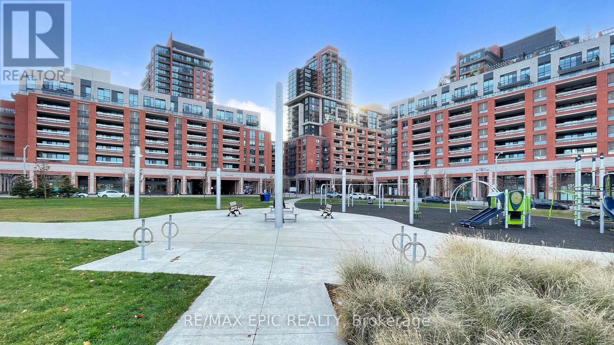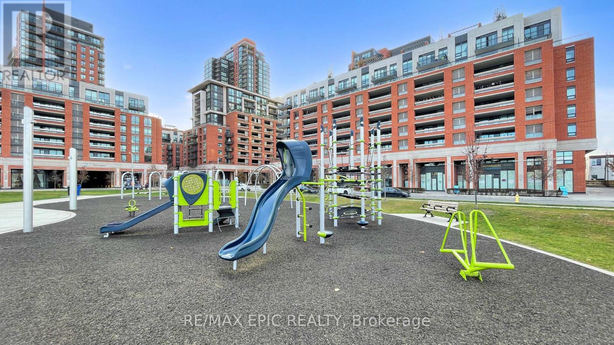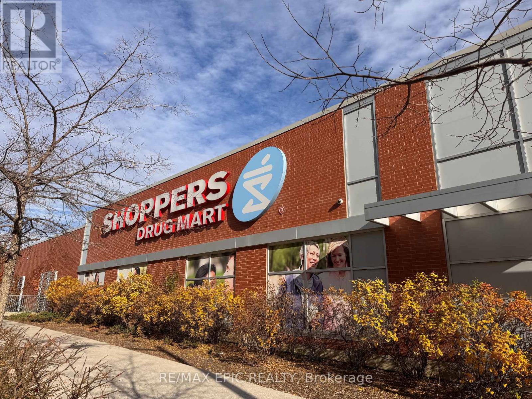603 - 830 Lawrence Avenue W Toronto, Ontario M6A 0B6
$599,900Maintenance, Heat, Common Area Maintenance, Water, Insurance, Parking
$616.11 Monthly
Maintenance, Heat, Common Area Maintenance, Water, Insurance, Parking
$616.11 MonthlyWelcome to the Italian-inspired, master-planned community of Treviso, set within a well-established neighbourhood. Transit is right at your doorstep and you're just a short walk to Shoppers Drug Mart, children playground, parks, Lawrence West Subway Station, Lawrence Allen Centre, churches, schools, the Columbus Centre, grocery stores, shops, restaurants, cafés, and more. Minutes to Prestigious Yorkdale Mall, with a quick subway ride to downtown and easy access to major highways.This lovely, newly renovated suite features a desirable split 2-bedroom layout with an open-concept design, new laminate flooring, fresh paint, new stainless steel fridge, stove, dishwasher, and updated light fixtures. Kitchen comes with pantry for extra storage. An impressive oversized covered terrace extends your living space outdoors-perfect for relaxation or entertaining. Offering 682 sq. ft. (as per plan), the suite includes two well-proportioned bedrooms and two full bathrooms, making it ideal for first-time buyers, young families, professionals, or investors.Treviso residents enjoy exceptional amenities including an indoor pool, saunas, rooftop hot tub, fitness centre, party room, spacious outdoor lounge with BBQ area, 24-hour concierge, and plentiful underground visitor parking. (id:60365)
Property Details
| MLS® Number | W12584966 |
| Property Type | Single Family |
| Community Name | Yorkdale-Glen Park |
| AmenitiesNearBy | Public Transit, Place Of Worship, Park, Schools |
| CommunityFeatures | Pets Allowed With Restrictions |
| Features | Carpet Free |
| ParkingSpaceTotal | 1 |
| PoolType | Indoor Pool |
| ViewType | View |
Building
| BathroomTotal | 2 |
| BedroomsAboveGround | 2 |
| BedroomsTotal | 2 |
| Age | 6 To 10 Years |
| Amenities | Security/concierge, Exercise Centre, Party Room, Visitor Parking, Storage - Locker |
| Appliances | Dishwasher, Dryer, Hood Fan, Microwave, Stove, Washer, Window Coverings, Refrigerator |
| BasementType | None |
| CoolingType | Central Air Conditioning |
| ExteriorFinish | Brick |
| FlooringType | Laminate, Ceramic |
| HeatingFuel | Natural Gas |
| HeatingType | Coil Fan |
| SizeInterior | 600 - 699 Sqft |
| Type | Apartment |
Parking
| Underground | |
| Garage |
Land
| Acreage | No |
| LandAmenities | Public Transit, Place Of Worship, Park, Schools |
Rooms
| Level | Type | Length | Width | Dimensions |
|---|---|---|---|---|
| Flat | Living Room | 4.24 m | 3.05 m | 4.24 m x 3.05 m |
| Flat | Dining Room | 2.79 m | 4.04 m | 2.79 m x 4.04 m |
| Flat | Kitchen | Measurements not available | ||
| Flat | Primary Bedroom | 2.92 m | 2.77 m | 2.92 m x 2.77 m |
| Flat | Bedroom 2 | 2.77 m | 2.62 m | 2.77 m x 2.62 m |
Joe Fung-Nam Wong
Salesperson
50 Acadia Ave #315
Markham, Ontario L3R 0B3

