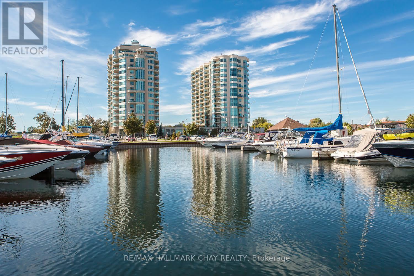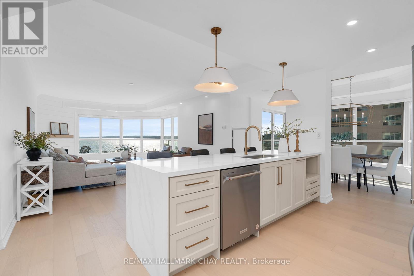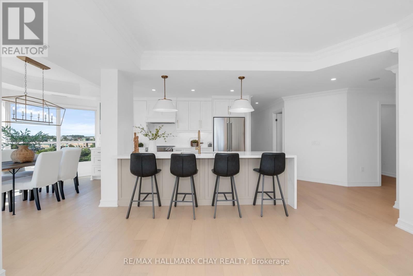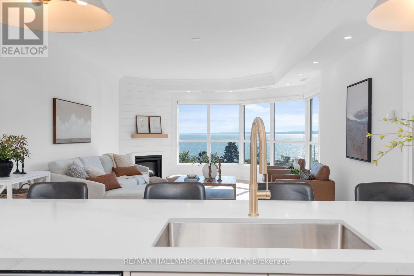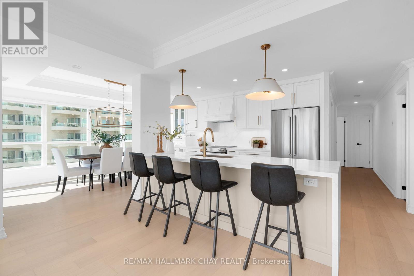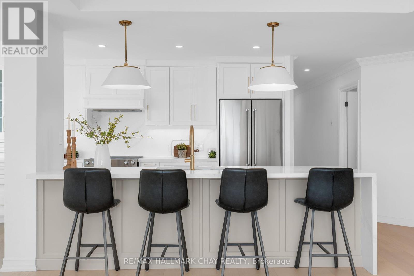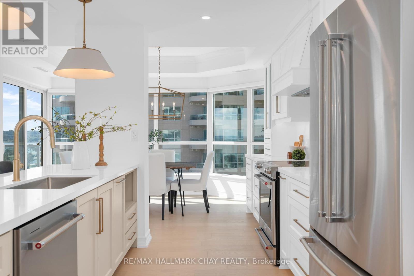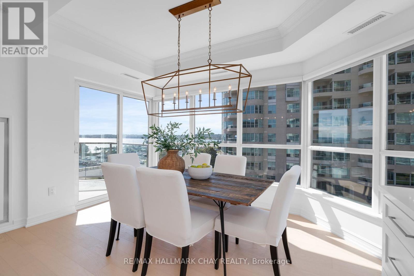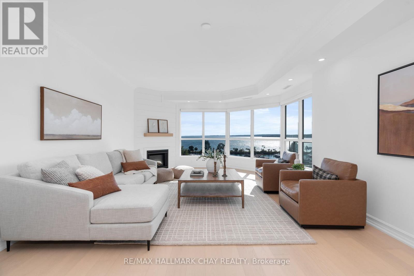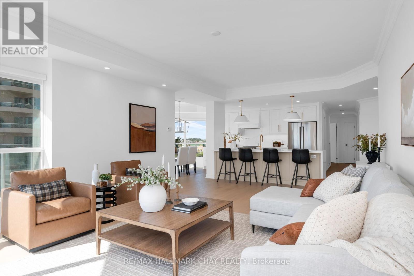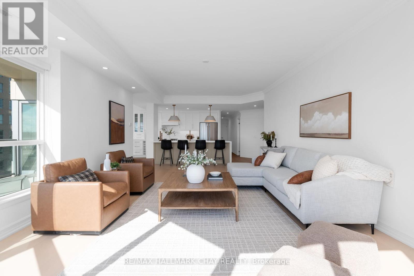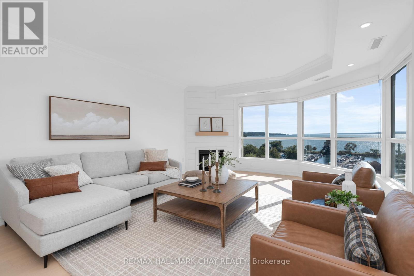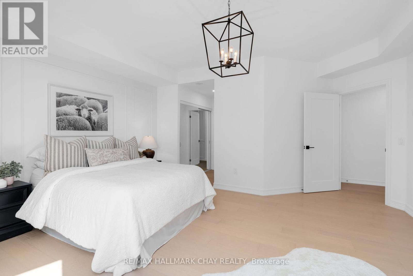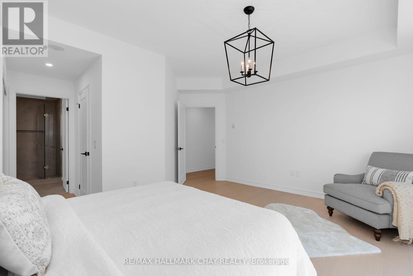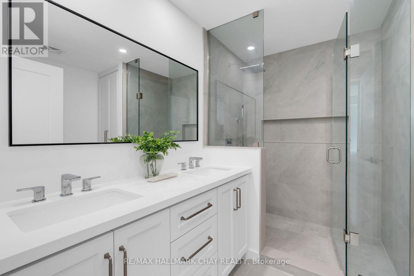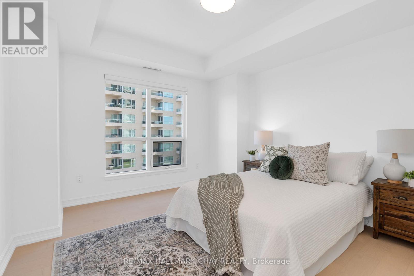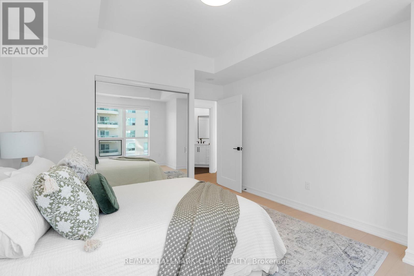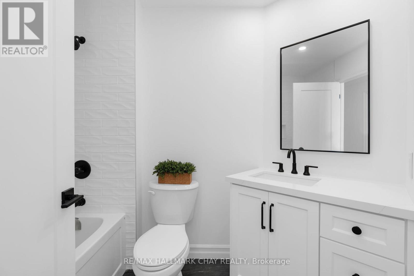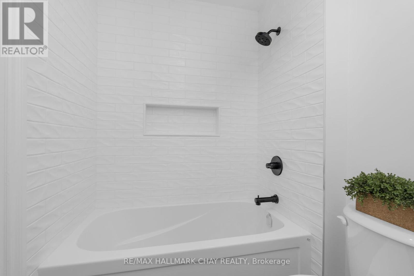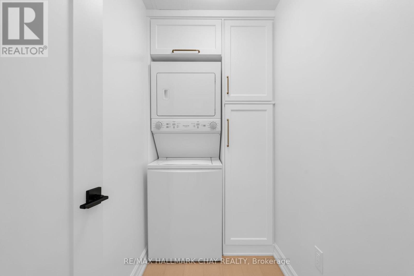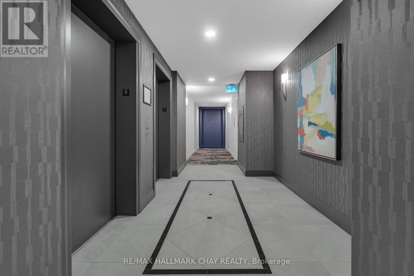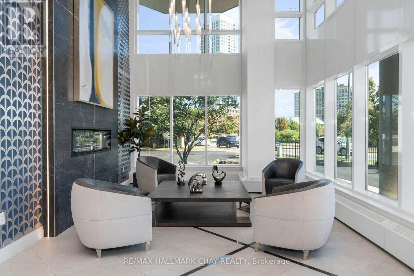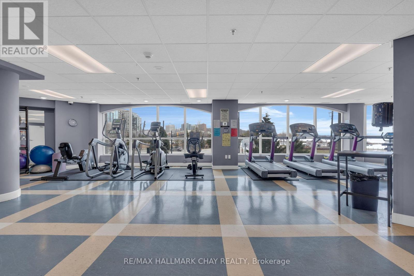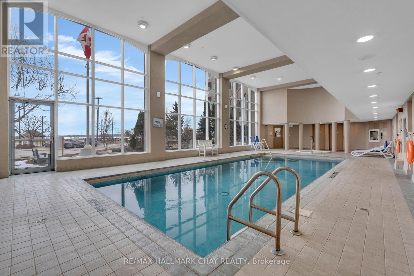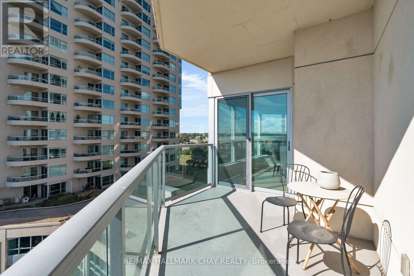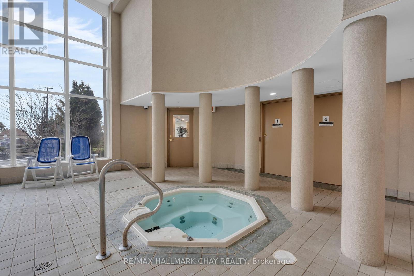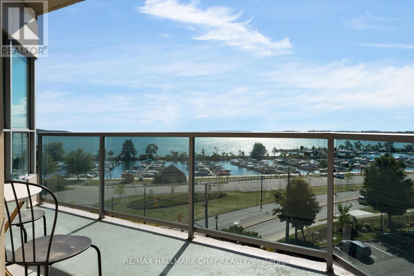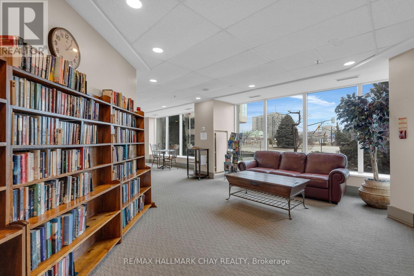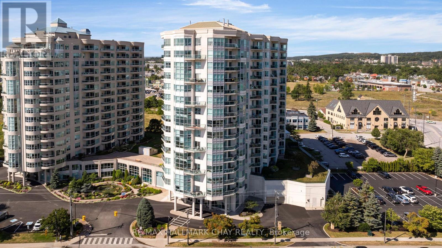603 - 6 Toronto Street Barrie, Ontario L4N 9R2
$1,199,900Maintenance, Water, Common Area Maintenance, Insurance, Parking
$1,241.16 Monthly
Maintenance, Water, Common Area Maintenance, Insurance, Parking
$1,241.16 MonthlyLake front condo living in the City of Barrie doesn't get any better than this! Welcome to Suite 603 at Waterview Condominiums. Located directly on the front of the building with unobstructed views directly up Kempenfelt Bay and completely renovated top-to-bottom, this is an incredibly rare offering. If you have been interested in condo living but disappointed with the quality of builder grade finishes and poorly laid out floor plans this suite is your answer! This is a custom renovation top to bottom and everything has been refinished with an exceptional level of quality and care. This suite features nearly 1600 Sq Ft of tremendously well curated living space, 9 foot ceilings, and an open concept design that flows beautifully from your custom kitchen, into your formal dining, around into a truly stunning living room and out onto your waterfront balcony. Rounding out the suite are two fantastic size bedrooms including a primary with walk-in closet, 2 beautifully updated bathrooms, and a full laundry room with moire custom built-in storage. Some highlights of the renovation include white oak hardwood floors throughout, custom kitchen with solid wood two-tone, soft close cabinetry, quartz counters & backsplash, and a Kitchen-aid professional appliance package. A stunning 4 piece ensuite with oversized glass shower, double vanity, and custom storage, as well as updated lighting and doors throughout the suite. The updates don't end inside though, the building itself has recently gone through a transformation which saw beautiful updates to the front lobby and hallways. The building has some terrific amenities including an indoor pool, spa, and sauna, gym, games room, guest suites, and a park like 3rd level terrace. Walk out your front door to the Barrie City Marina, Centennial Beach, and the shores of Lake Simcoe or take a short stroll into Barrie's downtown to enjoy fantastic local restaurants and shops. This is a must see! (id:60365)
Property Details
| MLS® Number | S12341891 |
| Property Type | Single Family |
| Community Name | Lakeshore |
| AmenitiesNearBy | Beach, Public Transit, Marina |
| CommunityFeatures | Pet Restrictions |
| Easement | Unknown |
| Features | Flat Site, Balcony, In Suite Laundry, Guest Suite |
| ParkingSpaceTotal | 1 |
| PoolType | Indoor Pool |
| Structure | Patio(s) |
| ViewType | View, Lake View, View Of Water, Direct Water View |
| WaterFrontType | Waterfront |
Building
| BathroomTotal | 2 |
| BedroomsAboveGround | 2 |
| BedroomsTotal | 2 |
| Age | 16 To 30 Years |
| Amenities | Exercise Centre, Recreation Centre, Party Room, Visitor Parking, Fireplace(s), Storage - Locker |
| Appliances | Dishwasher, Dryer, Stove, Washer, Refrigerator |
| CoolingType | Central Air Conditioning |
| ExteriorFinish | Brick, Concrete |
| FireProtection | Controlled Entry, Smoke Detectors, Security System |
| FireplacePresent | Yes |
| FireplaceTotal | 1 |
| FoundationType | Concrete |
| HeatingFuel | Natural Gas |
| HeatingType | Forced Air |
| SizeInterior | 1400 - 1599 Sqft |
| Type | Apartment |
Parking
| Underground | |
| Garage | |
| Inside Entry |
Land
| AccessType | Public Road, Public Docking |
| Acreage | No |
| LandAmenities | Beach, Public Transit, Marina |
| LandscapeFeatures | Landscaped |
| SurfaceWater | Pond Or Stream |
| ZoningDescription | C2-2 |
Rooms
| Level | Type | Length | Width | Dimensions |
|---|---|---|---|---|
| Main Level | Living Room | 7.01 m | 4.57 m | 7.01 m x 4.57 m |
| Main Level | Kitchen | 3.66 m | 2.65 m | 3.66 m x 2.65 m |
| Main Level | Dining Room | 4.57 m | 3.41 m | 4.57 m x 3.41 m |
| Main Level | Bedroom | 5.09 m | 3.75 m | 5.09 m x 3.75 m |
| Main Level | Bedroom 2 | 3.81 m | 3.2 m | 3.81 m x 3.2 m |
| Main Level | Laundry Room | Measurements not available |
https://www.realtor.ca/real-estate/28727715/603-6-toronto-street-barrie-lakeshore-lakeshore
Adam Joshua Davis
Salesperson
218 Bayfield St, 100078 & 100431
Barrie, Ontario L4M 3B6

