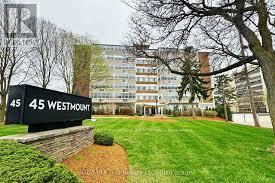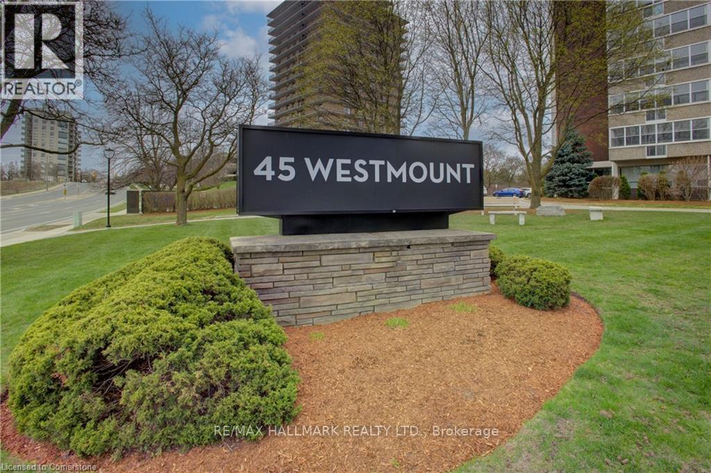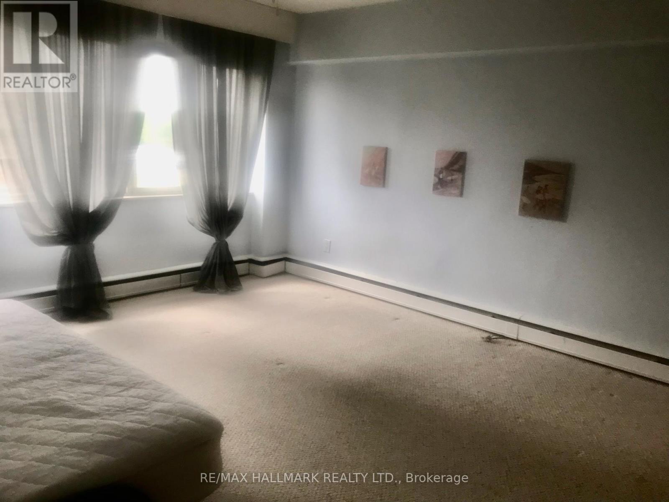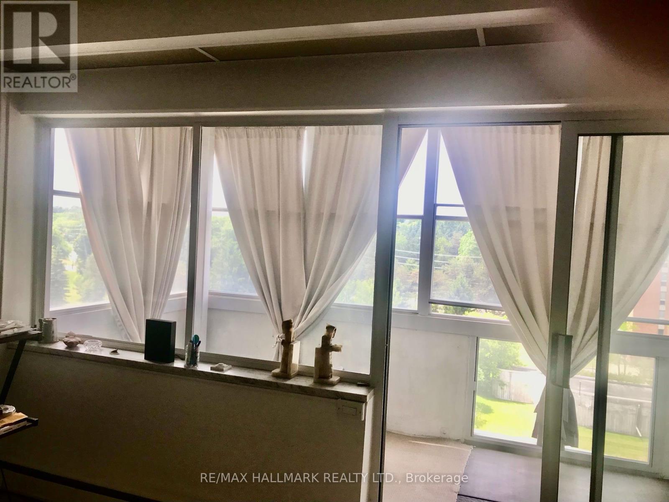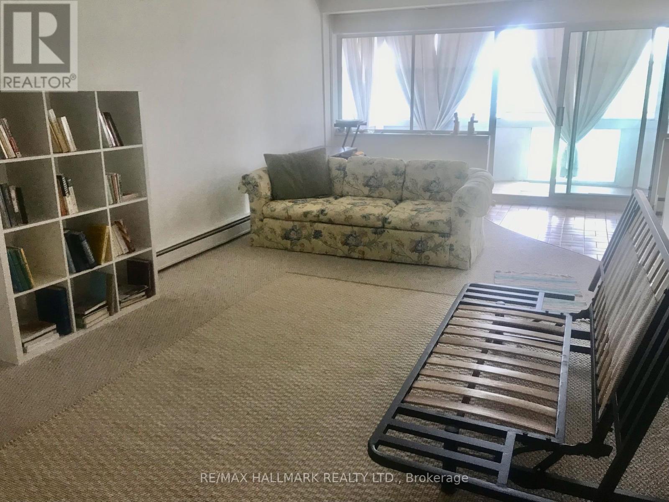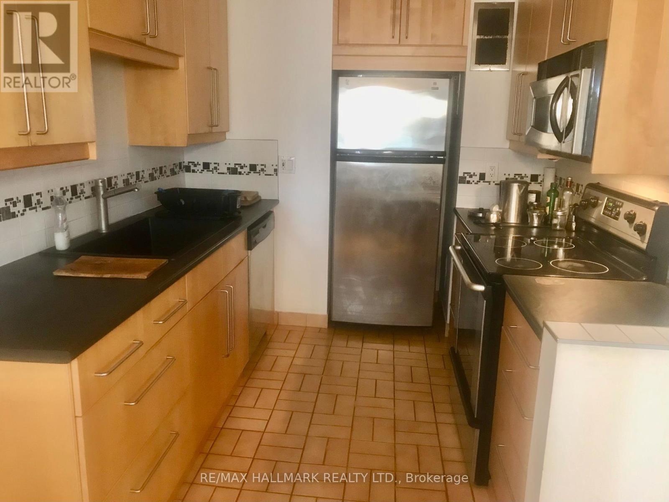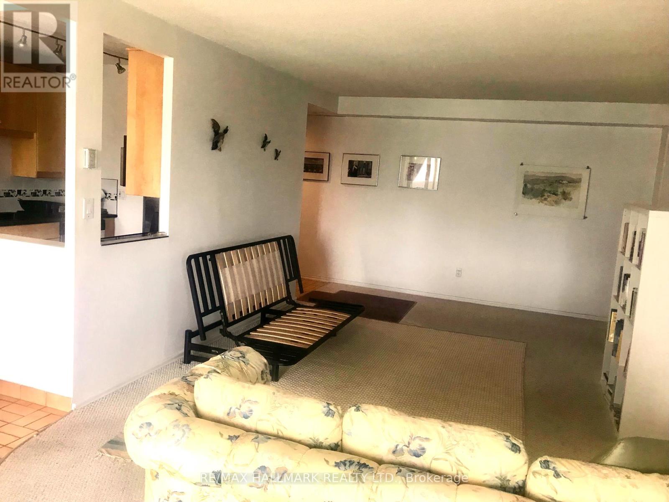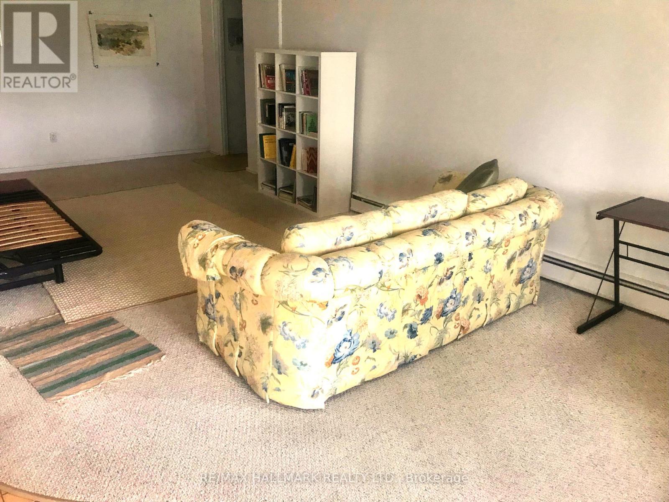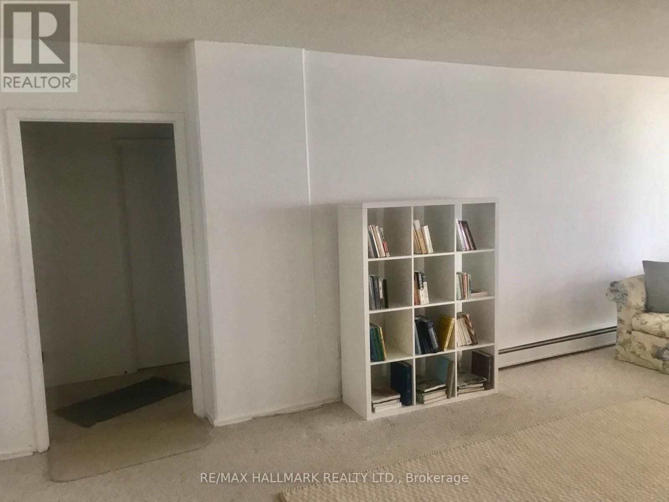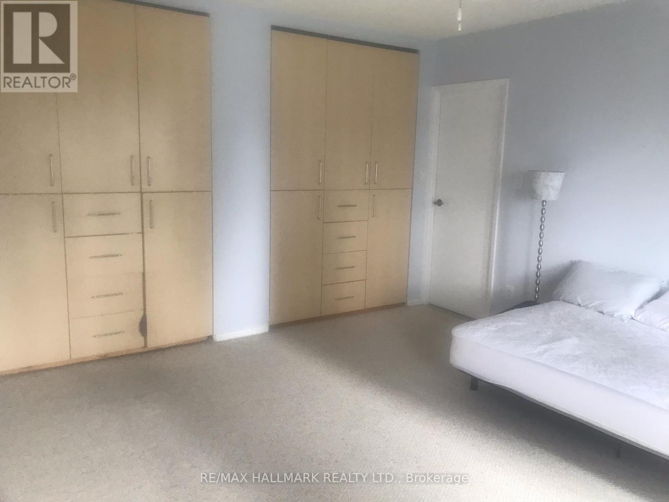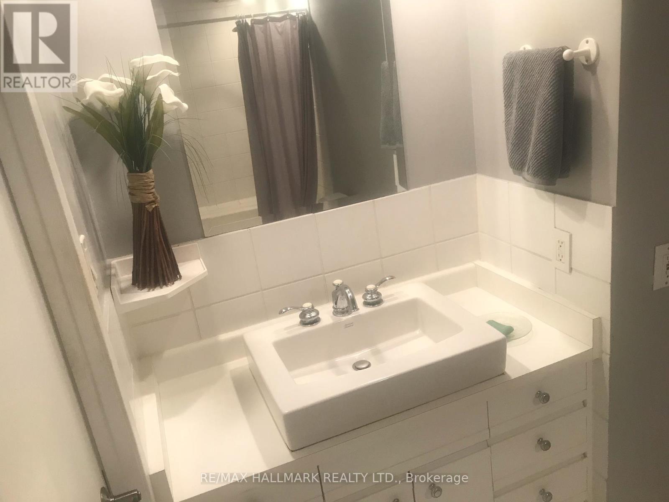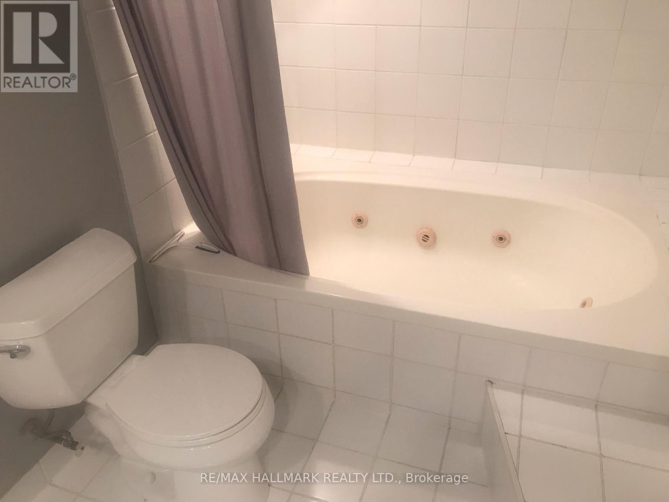603 - 45 Westmount Road N Waterloo, Ontario N2L 2R3
2 Bedroom
1 Bathroom
1000 - 1199 sqft
Window Air Conditioner
Hot Water Radiator Heat
$309,500Maintenance, Heat, Water, Common Area Maintenance, Insurance, Parking, Electricity
$906.84 Monthly
Maintenance, Heat, Water, Common Area Maintenance, Insurance, Parking, Electricity
$906.84 MonthlyReowned Westmount Condominium 1060FT2 2 bedroom with upgrades. Include spacious Kitchen with modern appliance, dishwasher and built in microwave, Separate Dining, Large Living. Enjoy the South West view from the enclosed BalconySunroom. Very large master bedroom and refurbished main bath. Insuite Laundry.Great location across from Westmount Mall/Shopping and close to Uptown Waterloo. (id:60365)
Property Details
| MLS® Number | X12261255 |
| Property Type | Single Family |
| AmenitiesNearBy | Hospital, Park, Public Transit, Place Of Worship |
| CommunityFeatures | Pet Restrictions, Community Centre |
| EquipmentType | None |
| Features | Balcony |
| ParkingSpaceTotal | 1 |
| RentalEquipmentType | None |
Building
| BathroomTotal | 1 |
| BedroomsAboveGround | 2 |
| BedroomsTotal | 2 |
| Age | 31 To 50 Years |
| Amenities | Party Room, Visitor Parking, Separate Heating Controls, Storage - Locker |
| Appliances | Dishwasher, Dryer, Microwave, Stove, Washer, Refrigerator |
| CoolingType | Window Air Conditioner |
| ExteriorFinish | Brick |
| HeatingFuel | Natural Gas |
| HeatingType | Hot Water Radiator Heat |
| SizeInterior | 1000 - 1199 Sqft |
| Type | Apartment |
Parking
| No Garage |
Land
| Acreage | No |
| LandAmenities | Hospital, Park, Public Transit, Place Of Worship |
| ZoningDescription | Gr |
Rooms
| Level | Type | Length | Width | Dimensions |
|---|---|---|---|---|
| Main Level | Kitchen | 2.44 m | 2.57 m | 2.44 m x 2.57 m |
| Main Level | Living Room | 7.62 m | 3.56 m | 7.62 m x 3.56 m |
| Main Level | Dining Room | 3.55 m | 2.44 m | 3.55 m x 2.44 m |
| Main Level | Sunroom | 6.15 m | 1.75 m | 6.15 m x 1.75 m |
| Main Level | Primary Bedroom | 4.57 m | 4.19 m | 4.57 m x 4.19 m |
| Main Level | Bedroom 2 | 3.61 m | 2.66 m | 3.61 m x 2.66 m |
| Main Level | Bathroom | 3.61 m | 1.52 m | 3.61 m x 1.52 m |
| Main Level | Foyer | 2.13 m | 1.4 m | 2.13 m x 1.4 m |
https://www.realtor.ca/real-estate/28555781/603-45-westmount-road-n-waterloo
Paul D Curzon
Broker
RE/MAX Hallmark Realty Ltd.
785 Queen St East
Toronto, Ontario M4M 1H5
785 Queen St East
Toronto, Ontario M4M 1H5

