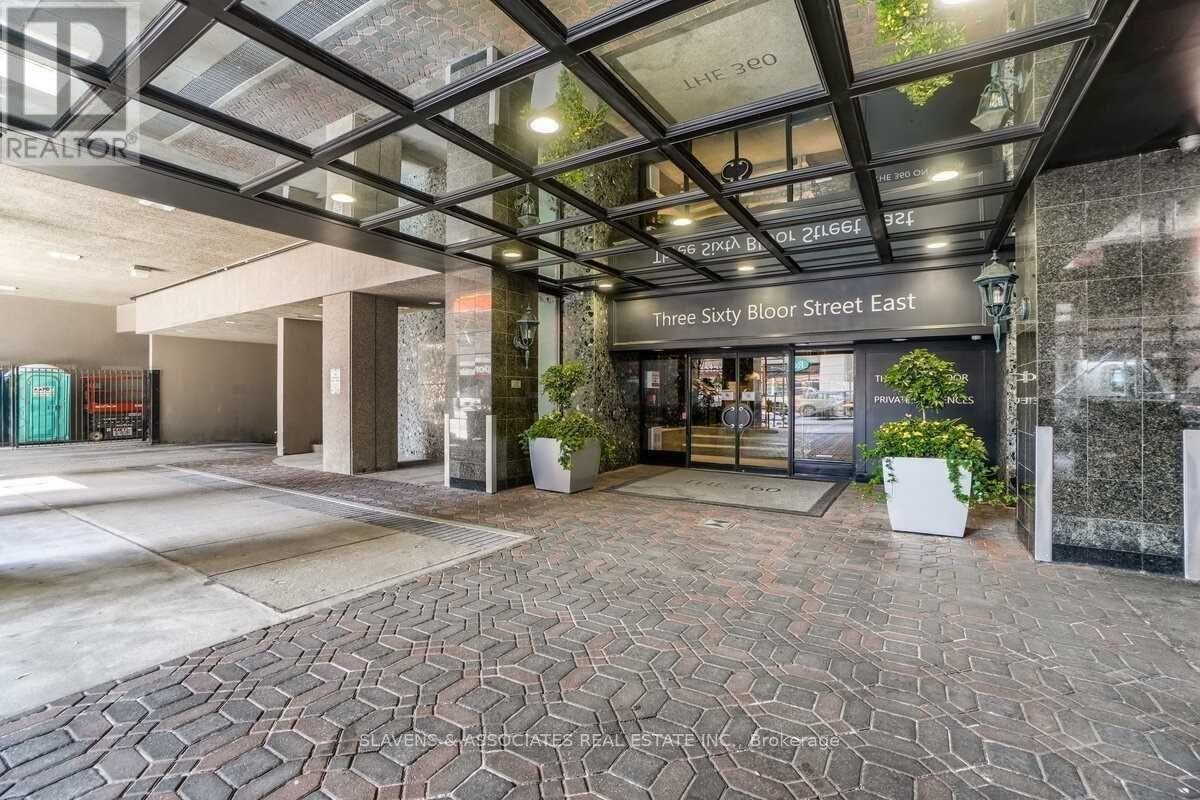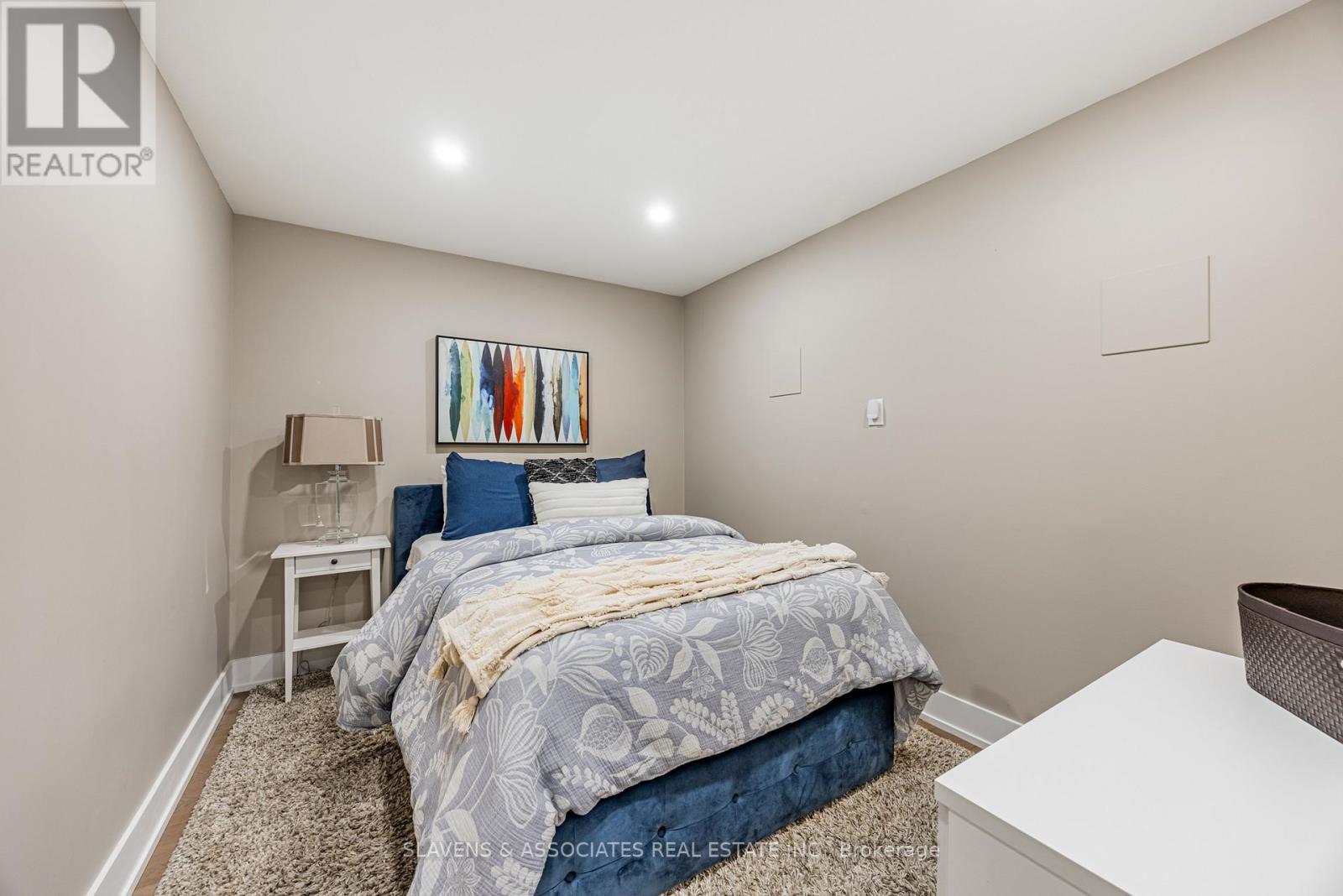603 - 360 Bloor Street E Toronto, Ontario M4W 3M3
$1,398,000Maintenance, Common Area Maintenance, Insurance, Water
$1,580.12 Monthly
Maintenance, Common Area Maintenance, Insurance, Water
$1,580.12 MonthlyTHE THREE SIXTY, Private Residence welcomes you to luxury living in this renovated North facing suite overlooking the beautiful view of the Rosedale Valley that makes you feel as if you are far away from the city, while in reality just a few minutes from Torontos major business, entertainment and shopping location. Located in the Bloor/Rosedale neighbourhood, features include Top Tier Custom Quality Carpet-free Renovations throughout, Open concept living-room, dining-room, kitchen design, 2 spacious bedrooms; + den and office/bedroom; 2 renovated bathrooms; 1662 square feet of living space plus 180 square foot balcony with 3 walkouts; Wide Plank Engineered Hardwood flooring, Stainless Steel appliance, kitchen breakfast bar island, large stainless steel sink, stone counter tops, recessed pot lights, designer window coverings, full size side by side washer & dryer; 1 parking spot, 1 exterior locker. pets welcome with restriction. Excellent Building Amenities : indoor pool, squash/racquet court, party room, billiard, arts room, visitor parking, EV Charging station (pay for use), concierge. (id:60365)
Property Details
| MLS® Number | C12201436 |
| Property Type | Single Family |
| Community Name | Rosedale-Moore Park |
| AmenitiesNearBy | Schools, Public Transit, Place Of Worship |
| CommunityFeatures | Pet Restrictions |
| Features | Ravine, Balcony, Carpet Free, In Suite Laundry |
| ParkingSpaceTotal | 1 |
| PoolType | Indoor Pool |
| Structure | Squash & Raquet Court |
| ViewType | Valley View |
Building
| BathroomTotal | 2 |
| BedroomsAboveGround | 2 |
| BedroomsBelowGround | 2 |
| BedroomsTotal | 4 |
| Amenities | Car Wash, Recreation Centre, Exercise Centre, Separate Heating Controls, Separate Electricity Meters, Storage - Locker, Security/concierge |
| Appliances | Dishwasher, Dryer, Freezer, Hood Fan, Stove, Washer, Window Coverings, Refrigerator |
| CoolingType | Central Air Conditioning |
| ExteriorFinish | Concrete |
| FireProtection | Security System |
| FlooringType | Hardwood |
| HeatingFuel | Electric |
| HeatingType | Heat Pump |
| SizeInterior | 1600 - 1799 Sqft |
| Type | Apartment |
Parking
| Underground | |
| Garage |
Land
| Acreage | No |
| LandAmenities | Schools, Public Transit, Place Of Worship |
Rooms
| Level | Type | Length | Width | Dimensions |
|---|---|---|---|---|
| Flat | Foyer | 2.44 m | 2.84 m | 2.44 m x 2.84 m |
| Flat | Den | 3.86 m | 3.05 m | 3.86 m x 3.05 m |
| Flat | Office | 2.62 m | 3.3 m | 2.62 m x 3.3 m |
| Flat | Living Room | 9.75 m | 3.84 m | 9.75 m x 3.84 m |
| Flat | Dining Room | 9.75 m | 3.84 m | 9.75 m x 3.84 m |
| Flat | Kitchen | 5.89 m | 2.59 m | 5.89 m x 2.59 m |
| Flat | Primary Bedroom | 5.26 m | 3.35 m | 5.26 m x 3.35 m |
| Flat | Bedroom 2 | 4.22 m | 3.1 m | 4.22 m x 3.1 m |
| Flat | Laundry Room | 3.048 m | 1.21 m | 3.048 m x 1.21 m |
| Flat | Other | 9.144 m | 1.829 m | 9.144 m x 1.829 m |
Donna Taylor
Salesperson
435 Eglinton Avenue West
Toronto, Ontario M5N 1A4




























