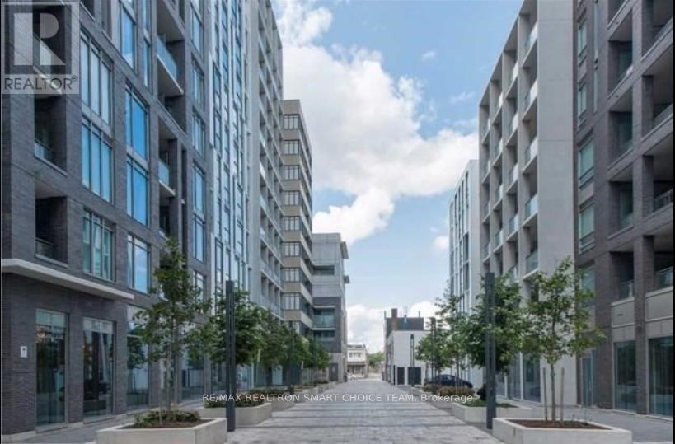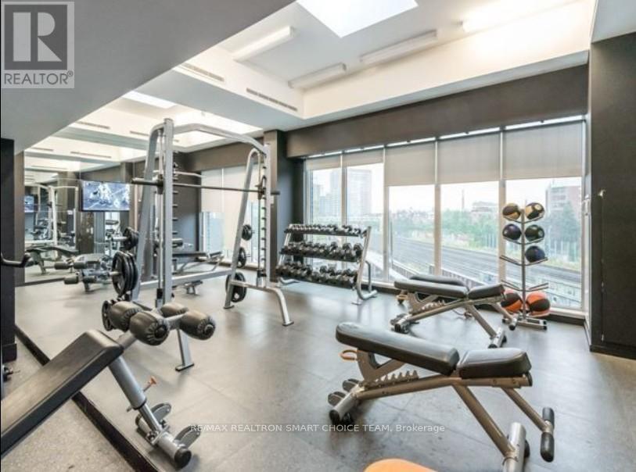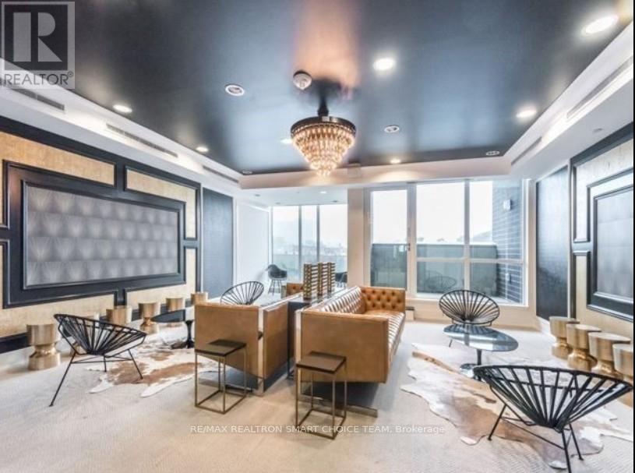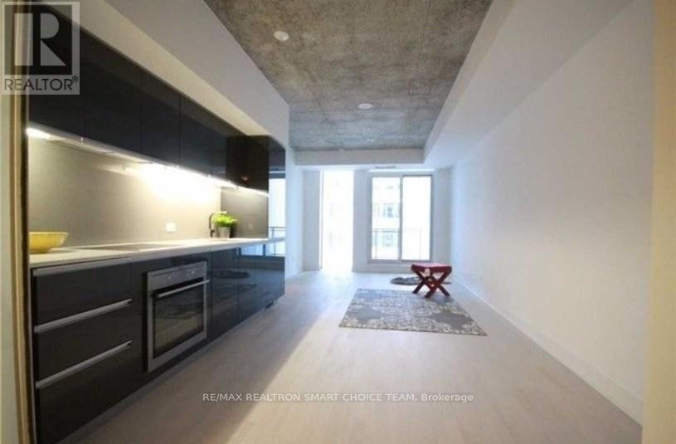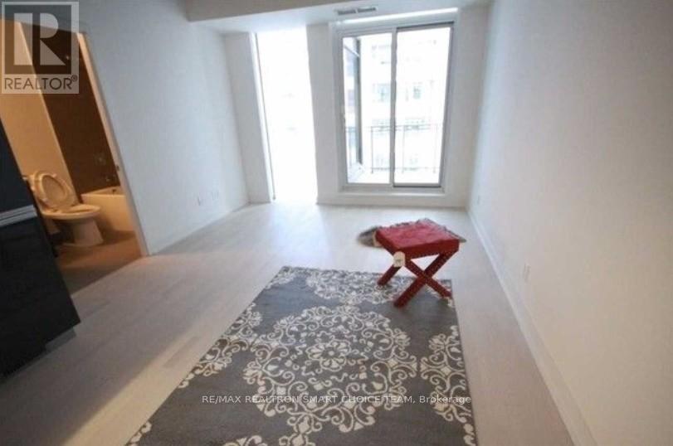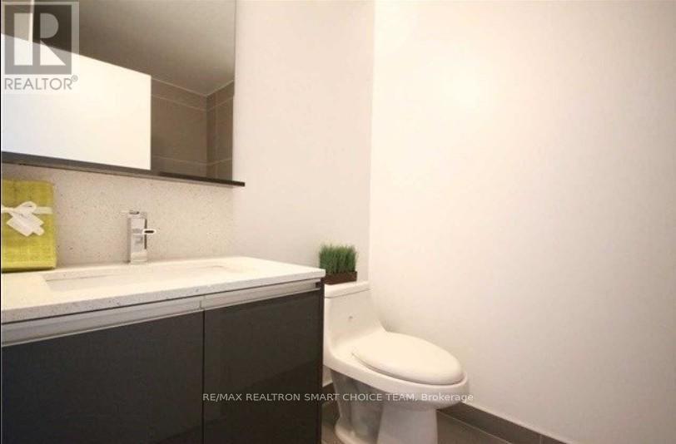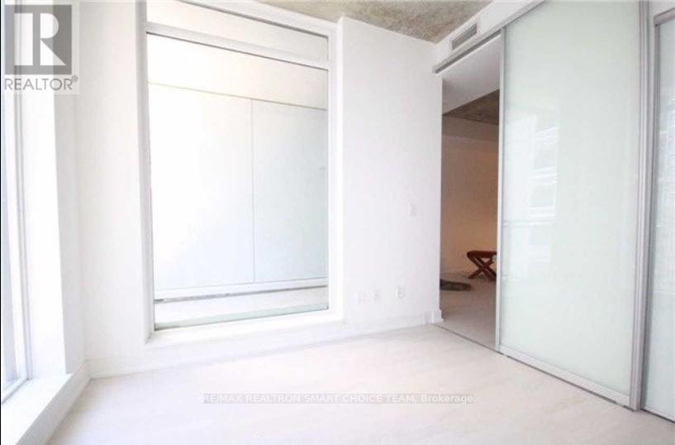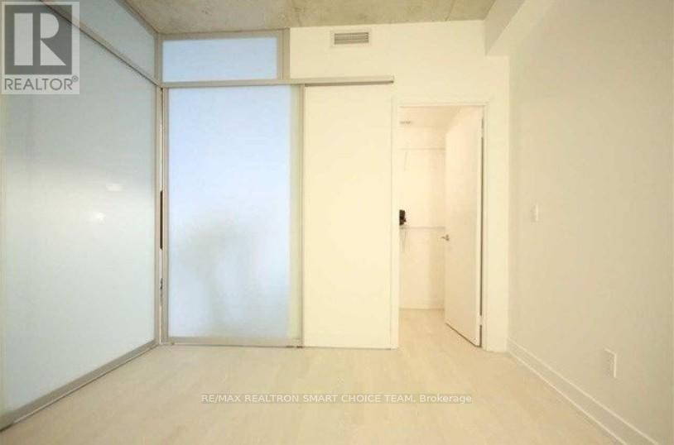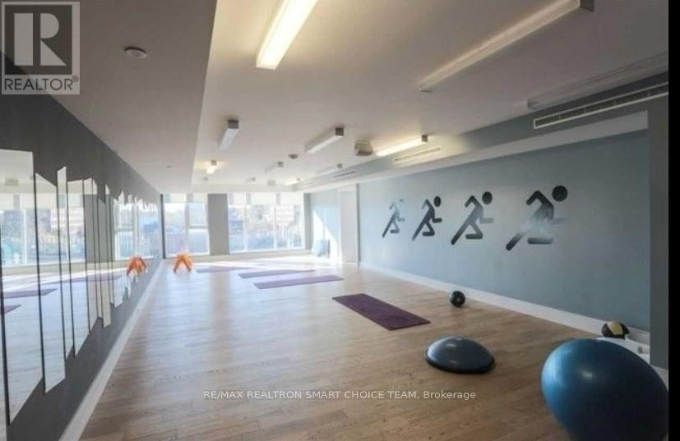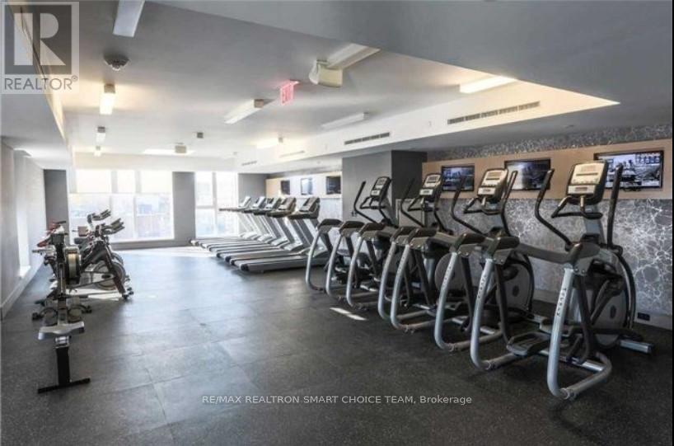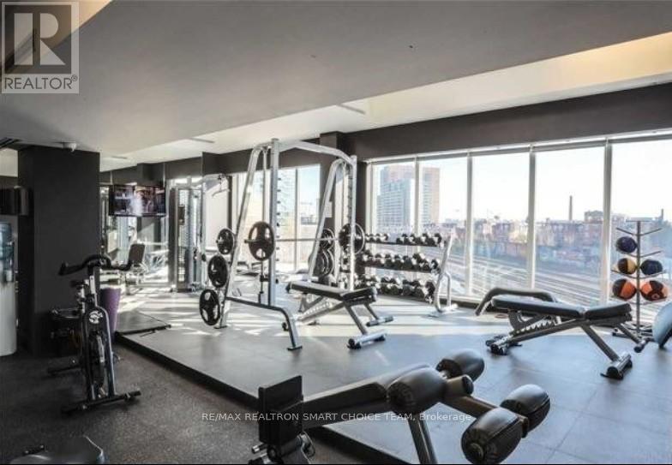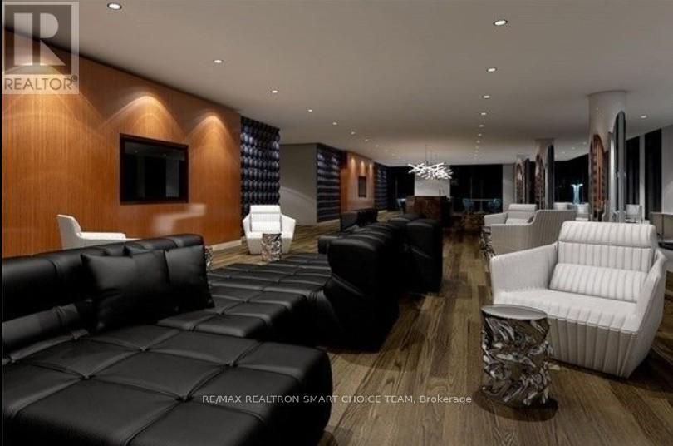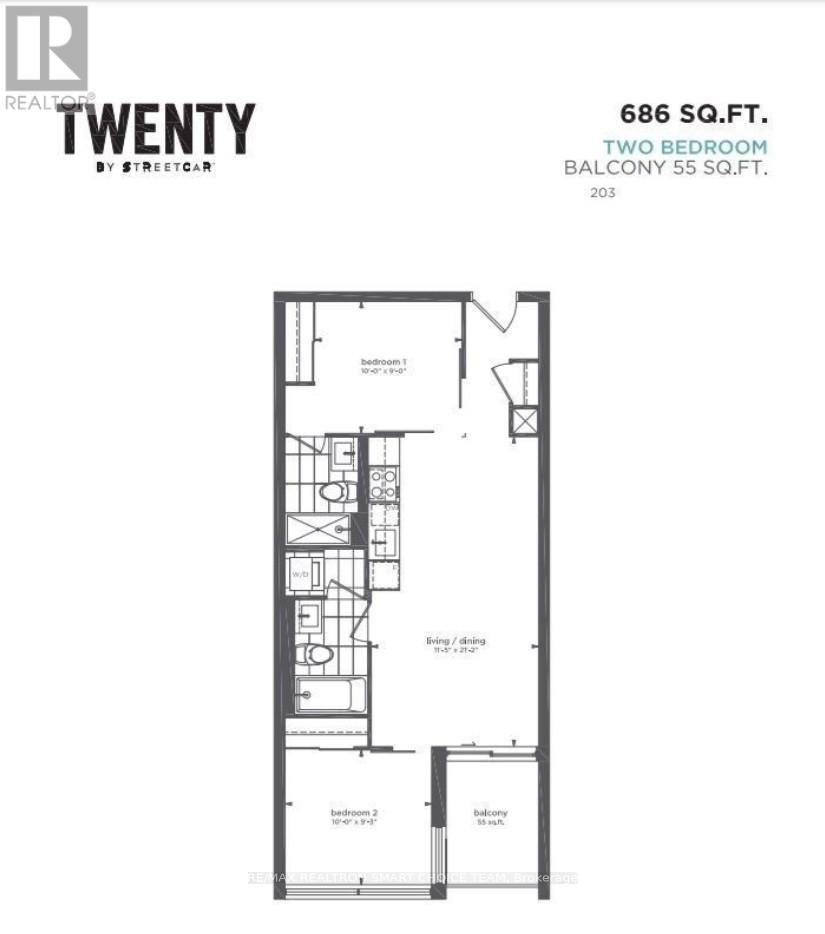603 - 20 Gladstone Avenue Toronto, Ontario M6J 3K6
$2,800 Monthly
Welcome to 20 Gladstone Avenue, a stylish and modern condo located in the heart of Toronto's vibrant West Queen West neighborhood. This spacious 2-bedroom, 2-bathroom suite offers a functional open-concept layout with contemporary finishes throughout. The unit features floor-to-ceiling windows, a sleek modern kitchen with stainless steel appliances, and a walkout to a private balcony, perfect for enjoying city views. Included in the lease is one parking space and a storage locker for added convenience. Residents of 20 Gladstone enjoy access to a range of building amenities, including a well-equipped fitness center, party room, and secure concierge service. The building is pet-friendly and designed for comfortable urban living. Located just steps from Queen Street West, this condo offers immediate access to some of the city's best shopping, dining, and entertainment. Trinity Bellwoods Park is a short walk away, along with an array of cafes, art galleries, and boutiques. Excellent transit options nearby make commuting across the city effortless. This is a fantastic opportunity to live in one of Toronto's most sought-after neighborhoods. Don't miss your chance to call this modern and well-appointed suite home. (id:60365)
Property Details
| MLS® Number | C12457592 |
| Property Type | Single Family |
| Community Name | Little Portugal |
| AmenitiesNearBy | Hospital, Park, Public Transit |
| CommunityFeatures | Pet Restrictions |
| Features | Balcony |
| ParkingSpaceTotal | 1 |
Building
| BathroomTotal | 2 |
| BedroomsAboveGround | 2 |
| BedroomsTotal | 2 |
| Age | New Building |
| Amenities | Security/concierge, Exercise Centre, Party Room, Visitor Parking, Storage - Locker |
| Appliances | Dishwasher, Dryer, Range, Stove, Washer, Refrigerator |
| CoolingType | Central Air Conditioning |
| ExteriorFinish | Concrete |
| FlooringType | Hardwood |
| HeatingFuel | Natural Gas |
| HeatingType | Forced Air |
| SizeInterior | 600 - 699 Sqft |
| Type | Apartment |
Parking
| Underground | |
| Garage |
Land
| Acreage | No |
| LandAmenities | Hospital, Park, Public Transit |
Rooms
| Level | Type | Length | Width | Dimensions |
|---|---|---|---|---|
| Ground Level | Living Room | 3.51 m | 6.46 m | 3.51 m x 6.46 m |
| Ground Level | Dining Room | 3.51 m | 6.46 m | 3.51 m x 6.46 m |
| Ground Level | Kitchen | 3.51 m | 6.46 m | 3.51 m x 6.46 m |
| Ground Level | Primary Bedroom | 3.05 m | 2.74 m | 3.05 m x 2.74 m |
| Ground Level | Bedroom 2 | 3.05 m | 2.83 m | 3.05 m x 2.83 m |
Ashley Im
Salesperson
183 Willowdale Ave Unit 9
Toronto, Ontario M2N 4Y9
Ck Wong
Salesperson
183 Willowdale Ave Unit 9
Toronto, Ontario M2N 4Y9

