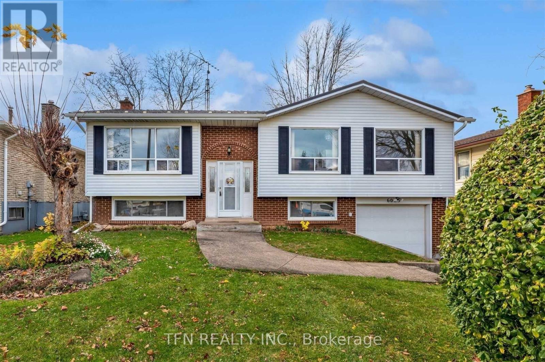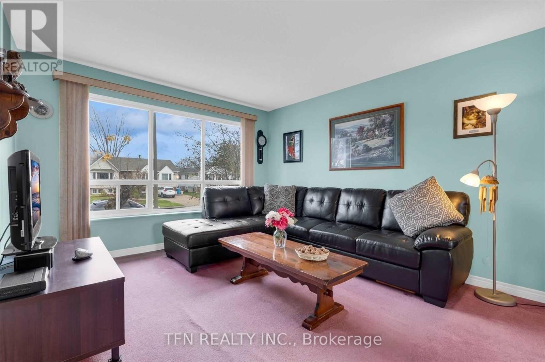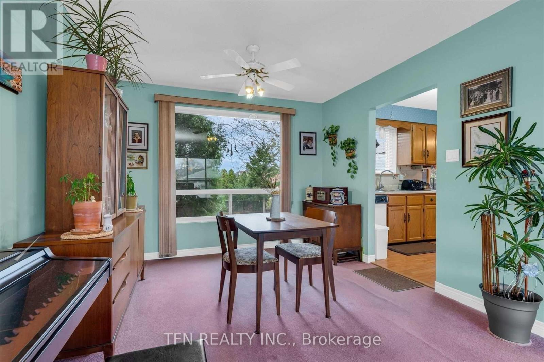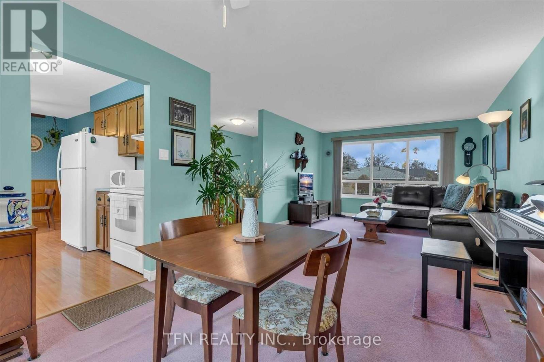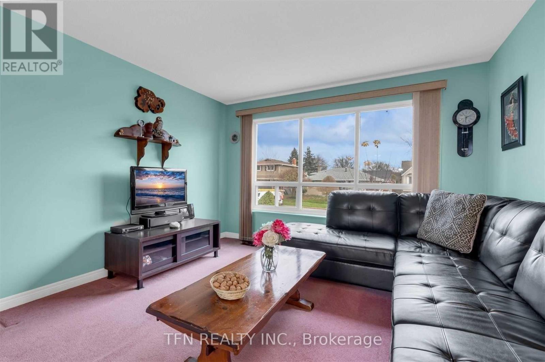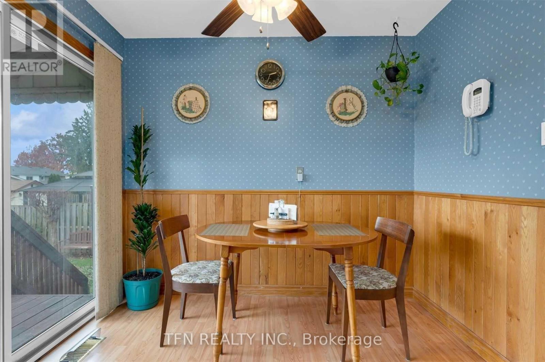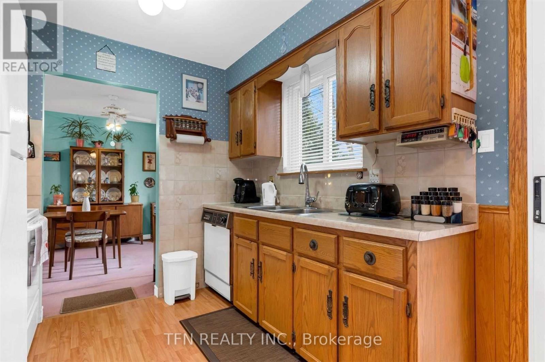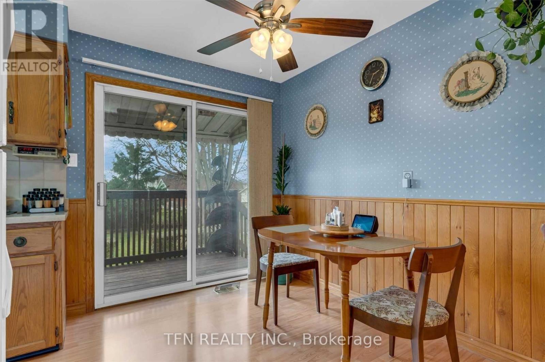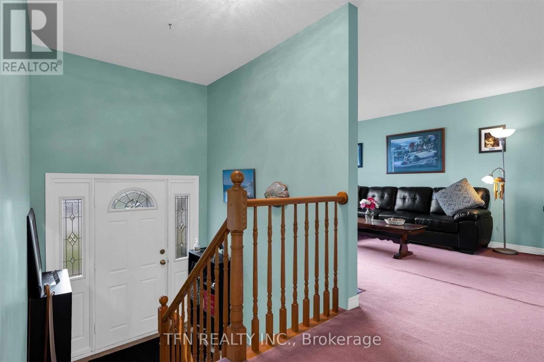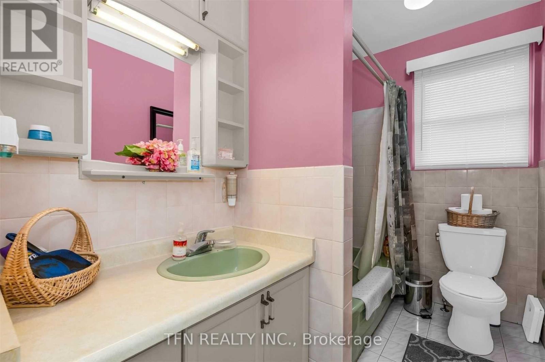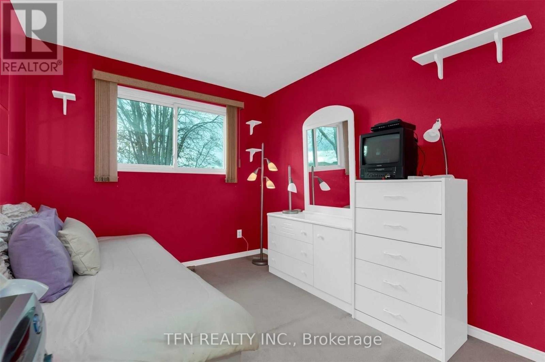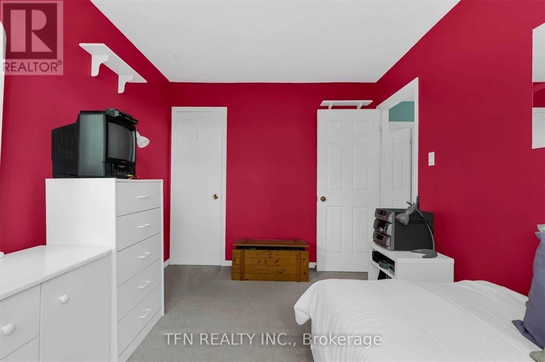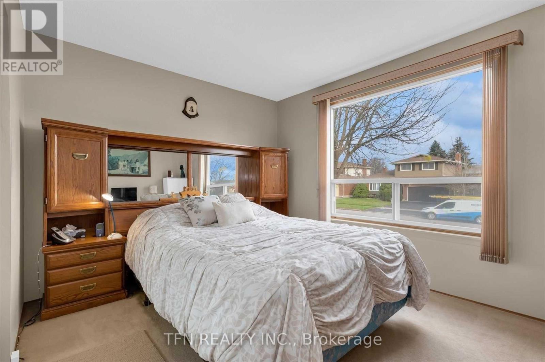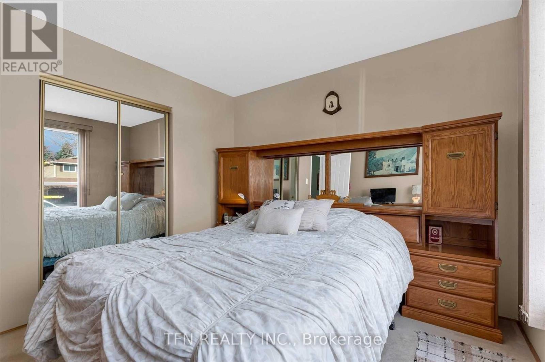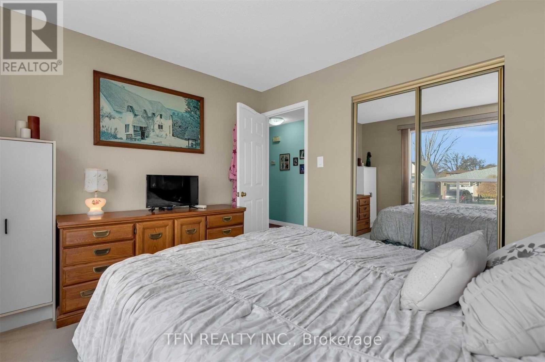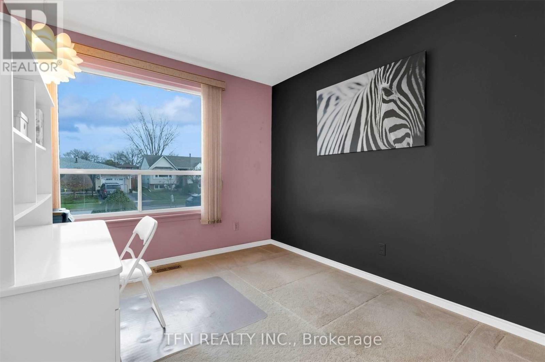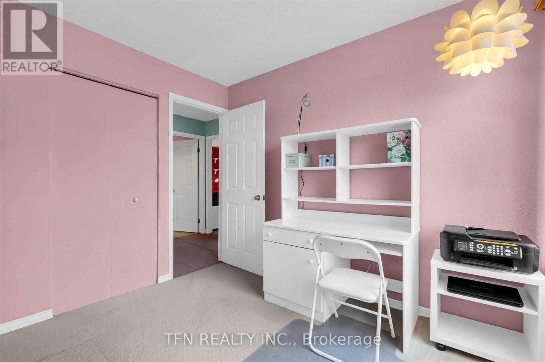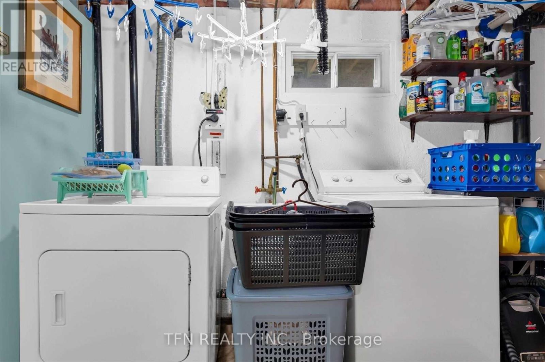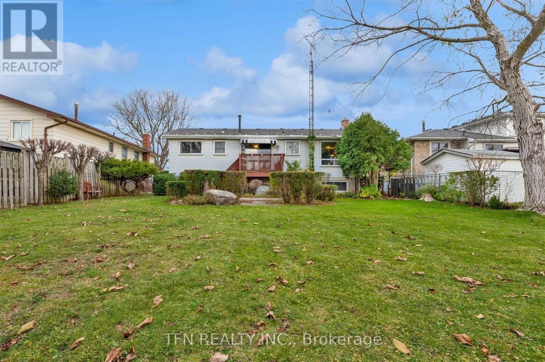6025 Upper Belaire Avenue Niagara Falls, Ontario L2H 1V1
3 Bedroom
1 Bathroom
1100 - 1500 sqft
Raised Bungalow
Fireplace
Central Air Conditioning
Forced Air
$2,395 Monthly
Upper (Main) Floor Only. Perfect for working professionals/couple(s). This Raised Bungalow with 3 Bedrooms and a Full Bathroom in One Of The Most Desirable Neighborhoods In Niagara Falls Boasts A Spacious Combined Living/Dining Room, W/O To Deck From Kitchen. This Home Sits On A Generous lot With No Direct Neighbours Backing Onto Your Property. Easy Access To Shopping/Transit/Amenities In The Heart Of Niagara Falls. (id:60365)
Property Details
| MLS® Number | X12438319 |
| Property Type | Single Family |
| Community Name | 218 - West Wood |
| AmenitiesNearBy | Hospital, Park, Public Transit, Schools |
| CommunityFeatures | Community Centre |
| EquipmentType | Water Heater |
| ParkingSpaceTotal | 3 |
| RentalEquipmentType | Water Heater |
Building
| BathroomTotal | 1 |
| BedroomsAboveGround | 3 |
| BedroomsTotal | 3 |
| Age | 31 To 50 Years |
| ArchitecturalStyle | Raised Bungalow |
| BasementDevelopment | Finished |
| BasementFeatures | Separate Entrance |
| BasementType | N/a (finished) |
| ConstructionStyleAttachment | Detached |
| CoolingType | Central Air Conditioning |
| ExteriorFinish | Brick, Vinyl Siding |
| FireplacePresent | Yes |
| FlooringType | Carpeted, Laminate |
| FoundationType | Concrete |
| HeatingFuel | Natural Gas |
| HeatingType | Forced Air |
| StoriesTotal | 1 |
| SizeInterior | 1100 - 1500 Sqft |
| Type | House |
| UtilityWater | Municipal Water |
Parking
| Garage |
Land
| Acreage | No |
| FenceType | Fenced Yard |
| LandAmenities | Hospital, Park, Public Transit, Schools |
| Sewer | Sanitary Sewer |
| SizeDepth | 130 Ft |
| SizeFrontage | 55 Ft |
| SizeIrregular | 55 X 130 Ft |
| SizeTotalText | 55 X 130 Ft |
Rooms
| Level | Type | Length | Width | Dimensions |
|---|---|---|---|---|
| Main Level | Living Room | 7.77 m | 3.58 m | 7.77 m x 3.58 m |
| Main Level | Kitchen | 2.67 m | 4.57 m | 2.67 m x 4.57 m |
| Main Level | Primary Bedroom | 2.9 m | 3.66 m | 2.9 m x 3.66 m |
| Main Level | Bedroom 2 | 2.74 m | 3.66 m | 2.74 m x 3.66 m |
| Main Level | Bedroom 3 | 2.74 m | 3 m | 2.74 m x 3 m |
| Main Level | Recreational, Games Room | 3.43 m | 6.9 m | 3.43 m x 6.9 m |
Manish Patel
Broker
Tfn Realty Inc.
71 Villarboit Cres #2
Vaughan, Ontario L4K 4K2
71 Villarboit Cres #2
Vaughan, Ontario L4K 4K2

