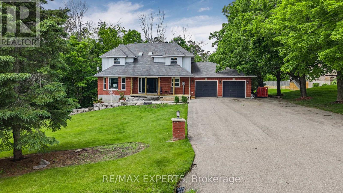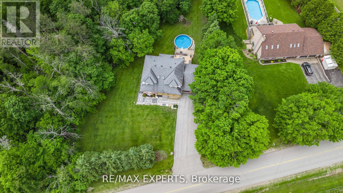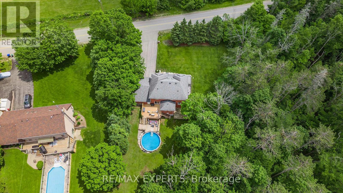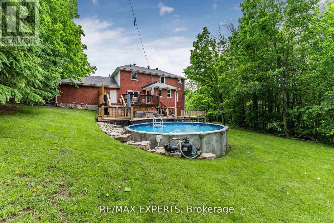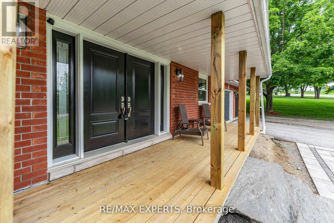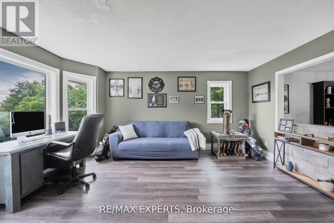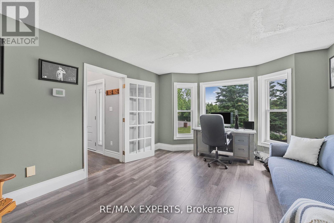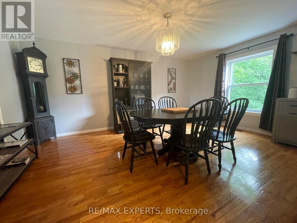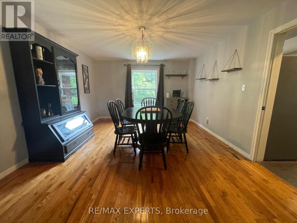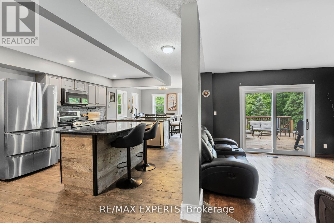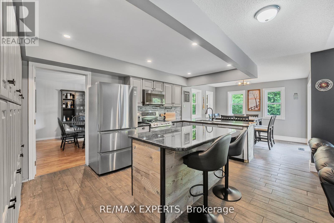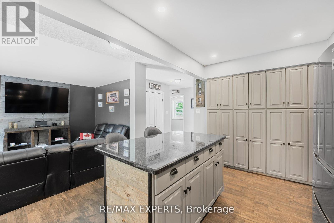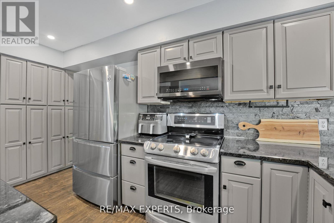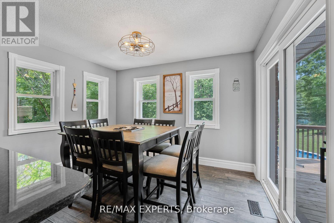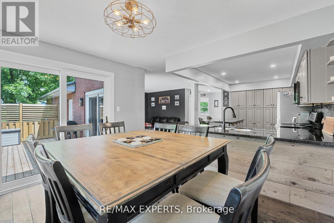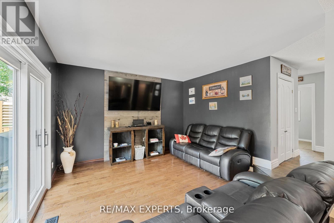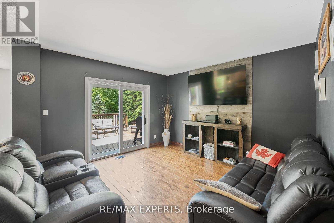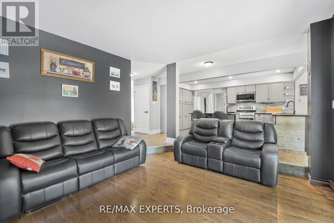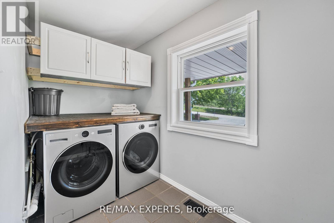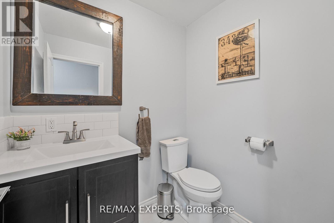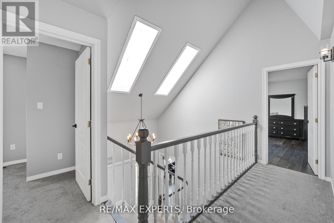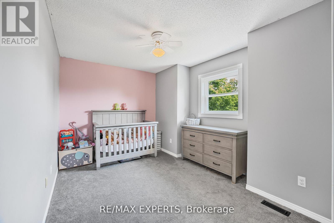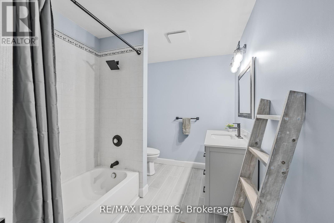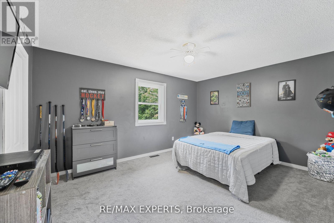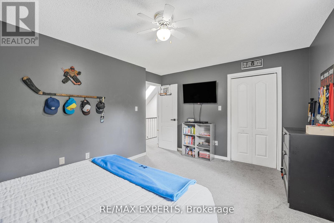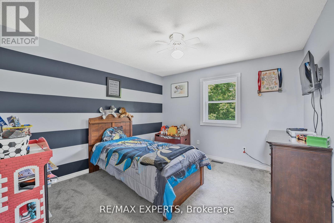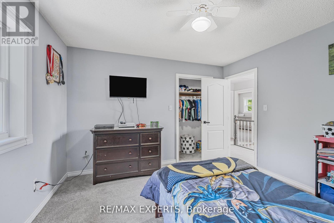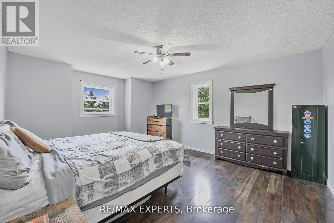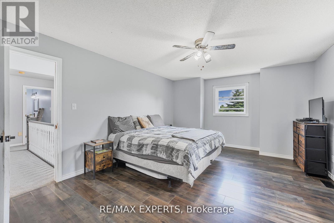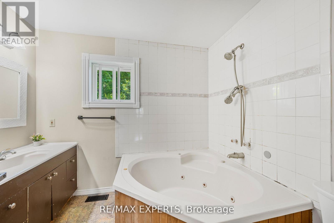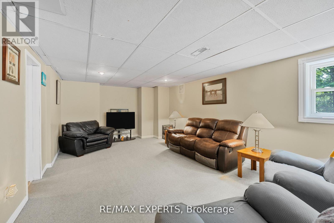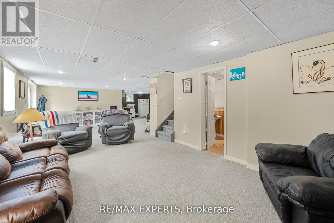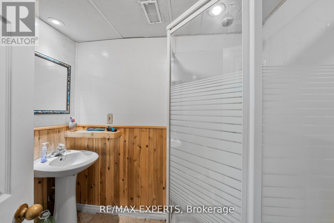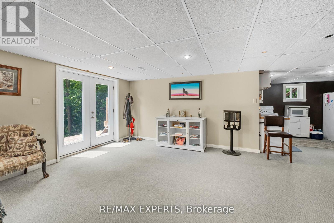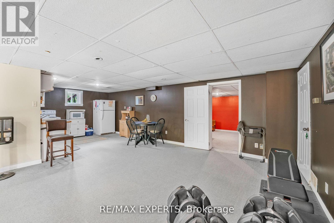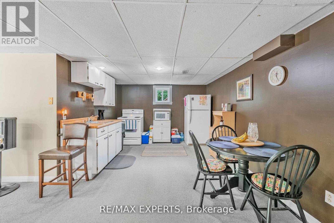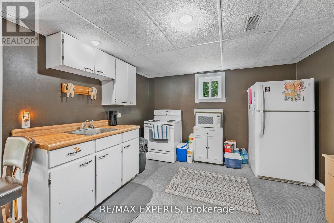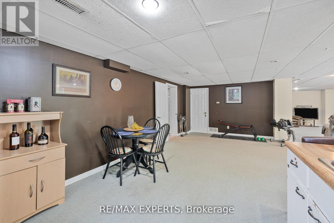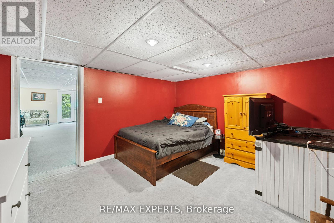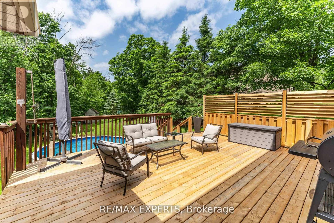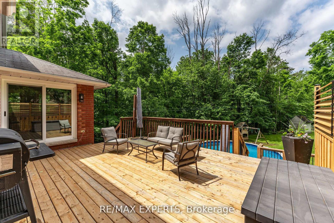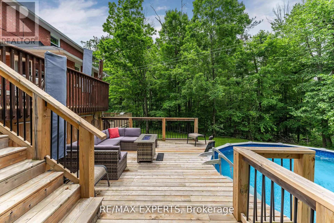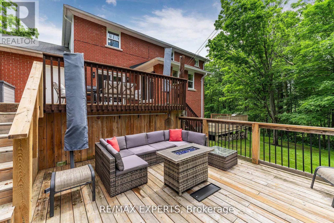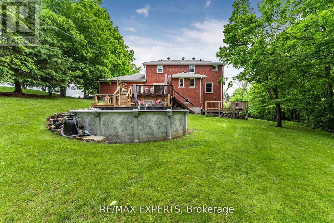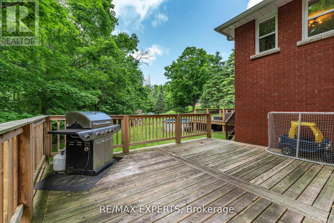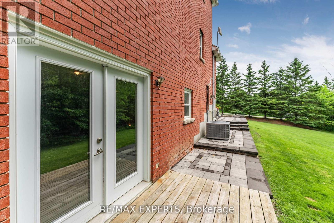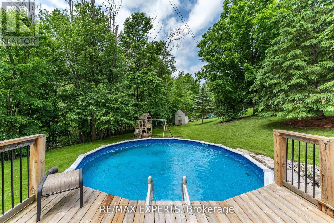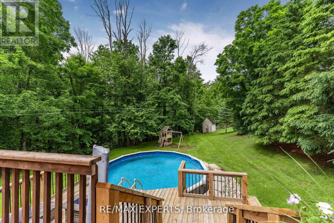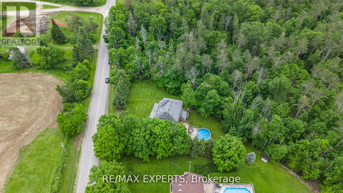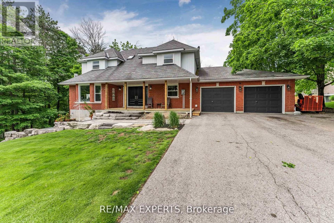602 Scarlett Line Springwater, Ontario L4R 4K3
$1,060,000
Jump on in to your own private backyard pool surrounded by green space, complete with a full custom wraparound deck and entertaining area! This incredible home is situated on one of the best lots in the entire neighborhood. Backing and siding onto the Simcoe County Forest, you and your family are surrounded by peace, quiet and tranquility. Enjoy spending time with your family and friends entertaining in your sprawling and private back and front yard, complete with an above ground pool and integrated deck with gas fireplace and seating area, and children's playground. Step inside to a large well laid out floor plan, with a main floor office space, formal dining room, eat in kitchen with breakfast area overlooking the backyard, and sunken living room with walkout to your private deck. Upstairs you're greeted with 4 large bedrooms, the primary suite having a full 5 piece ensuite bath. Each bedroom has a generous sized closet and window that allows lots of natural light. The roof has 2 skylights installed for even more natural light to enter the home. The basement is completely finished, with a walkout, a kitchen, and a separate bedroom for income potential, or an in-law suite. Garage complete with workshop area for the man of the house! This home truly checks all the boxes. This is the home you can enjoy with your entire family and friends. Imagine all the memories you can make with your family running around and playing on this property. See Wildlife from your home. Deer can be seen from your bedroom windows! Neighbours nearby sell fresh eggs, meats, fruits vegetables and flowers, from farm to table! Total above ground square footage is 2546 plus the finished walkout basement. (id:60365)
Property Details
| MLS® Number | S12297512 |
| Property Type | Single Family |
| Community Name | Hillsdale |
| AmenitiesNearBy | Park, Schools, Ski Area |
| Features | Wooded Area, Irregular Lot Size, Backs On Greenbelt, Conservation/green Belt, Sump Pump, In-law Suite |
| ParkingSpaceTotal | 12 |
| PoolType | Above Ground Pool |
| Structure | Deck, Shed |
Building
| BathroomTotal | 4 |
| BedroomsAboveGround | 4 |
| BedroomsBelowGround | 1 |
| BedroomsTotal | 5 |
| Appliances | Garage Door Opener Remote(s), Water Heater, All, Dishwasher, Dryer, Garage Door Opener, Stove, Washer, Window Coverings, Refrigerator |
| BasementDevelopment | Finished |
| BasementFeatures | Apartment In Basement, Walk Out |
| BasementType | N/a, N/a (finished) |
| ConstructionStyleAttachment | Detached |
| CoolingType | Central Air Conditioning |
| ExteriorFinish | Brick |
| FireProtection | Alarm System, Smoke Detectors |
| FireplacePresent | Yes |
| FlooringType | Hardwood, Ceramic |
| FoundationType | Unknown |
| HalfBathTotal | 1 |
| HeatingFuel | Natural Gas |
| HeatingType | Forced Air |
| StoriesTotal | 2 |
| SizeInterior | 2500 - 3000 Sqft |
| Type | House |
Parking
| Garage |
Land
| Acreage | No |
| LandAmenities | Park, Schools, Ski Area |
| Sewer | Septic System |
| SizeDepth | 238 Ft ,6 In |
| SizeFrontage | 143 Ft ,2 In |
| SizeIrregular | 143.2 X 238.5 Ft |
| SizeTotalText | 143.2 X 238.5 Ft|1/2 - 1.99 Acres |
| SurfaceWater | Lake/pond |
Rooms
| Level | Type | Length | Width | Dimensions |
|---|---|---|---|---|
| Second Level | Bedroom | 3.77 m | 5.07 m | 3.77 m x 5.07 m |
| Second Level | Bedroom 2 | 3.48 m | 3.63 m | 3.48 m x 3.63 m |
| Second Level | Bedroom 3 | 4.48 m | 3.63 m | 4.48 m x 3.63 m |
| Second Level | Bedroom 4 | 4.68 m | 2.9 m | 4.68 m x 2.9 m |
| Basement | Kitchen | 3.21 m | 2.85 m | 3.21 m x 2.85 m |
| Basement | Bedroom | 3.79 m | 3.99 m | 3.79 m x 3.99 m |
| Basement | Other | 3.78 m | 4.42 m | 3.78 m x 4.42 m |
| Basement | Recreational, Games Room | 7.61 m | 10.28 m | 7.61 m x 10.28 m |
| Main Level | Kitchen | 3.05 m | 4.77 m | 3.05 m x 4.77 m |
| Main Level | Living Room | 3.77 m | 4.91 m | 3.77 m x 4.91 m |
| Main Level | Dining Room | 3.76 m | 5.27 m | 3.76 m x 5.27 m |
| Main Level | Family Room | 4.6 m | 5.71 m | 4.6 m x 5.71 m |
| Main Level | Eating Area | 3.74 m | 2.84 m | 3.74 m x 2.84 m |
https://www.realtor.ca/real-estate/28632599/602-scarlett-line-springwater-hillsdale-hillsdale
Matthew John Zuccarini
Salesperson
277 Cityview Blvd Unit 16
Vaughan, Ontario L4H 5A4

