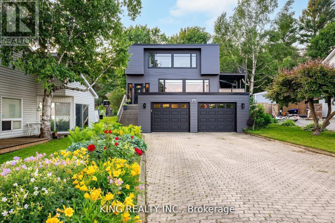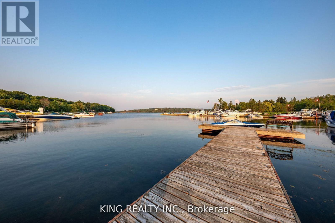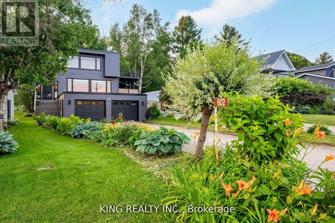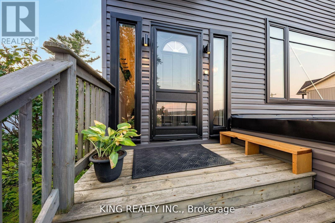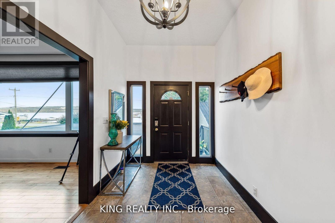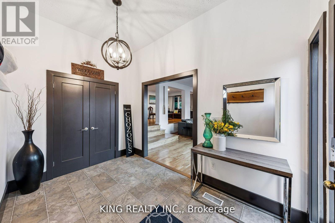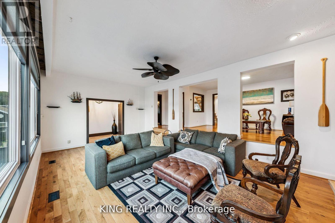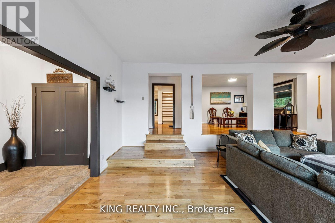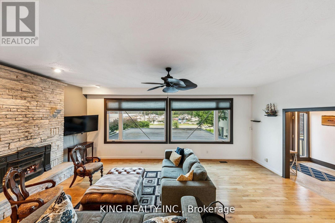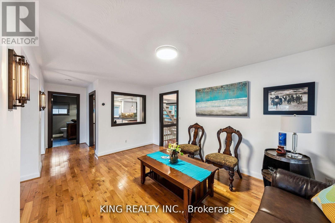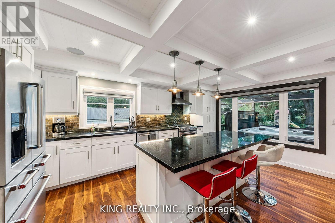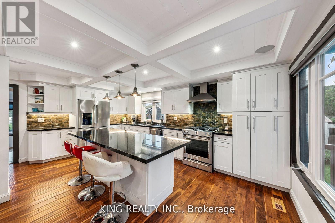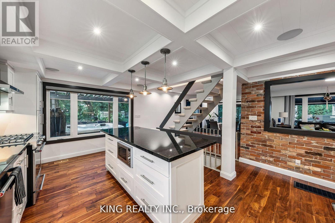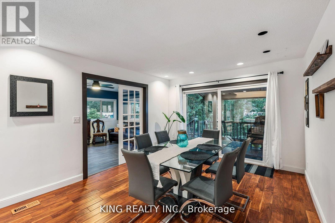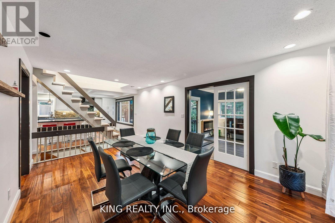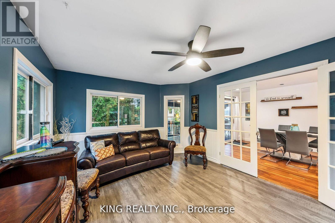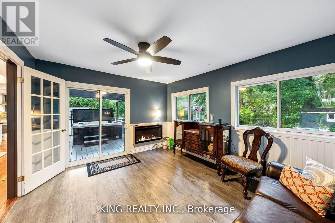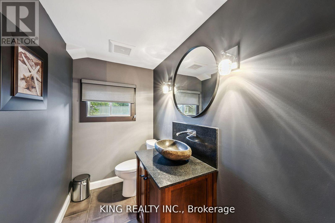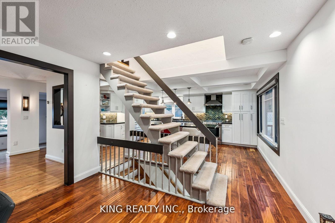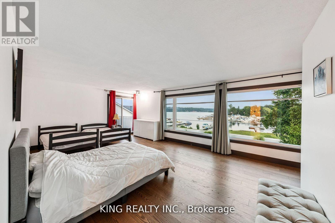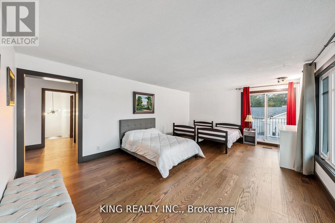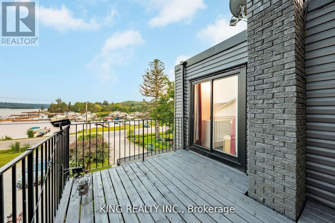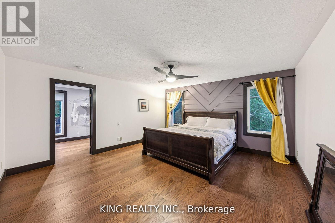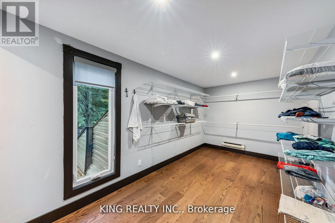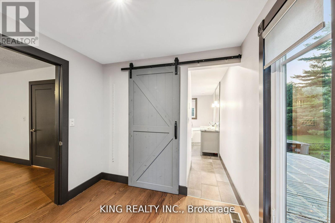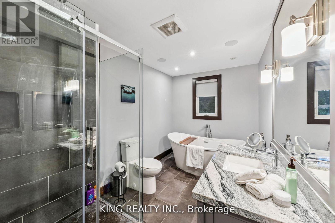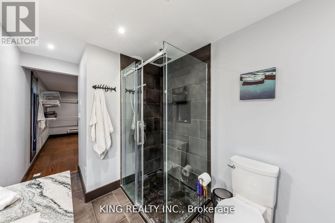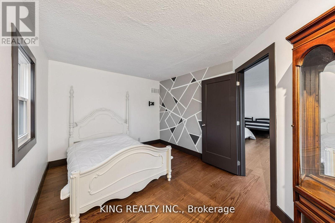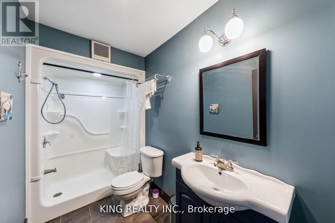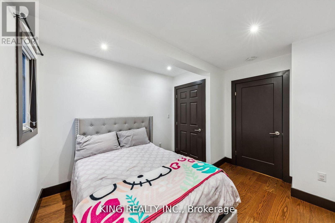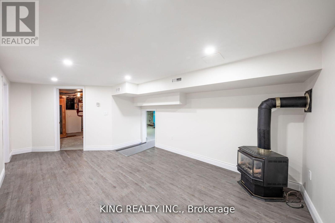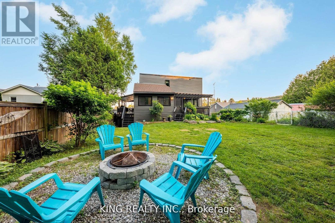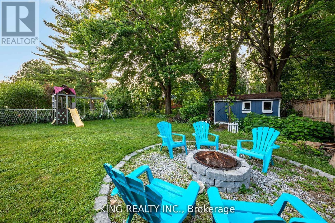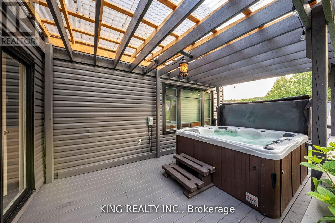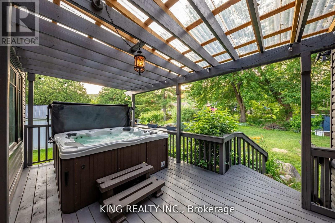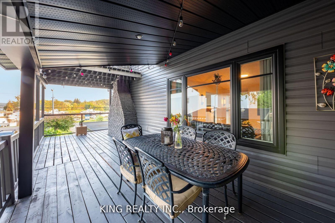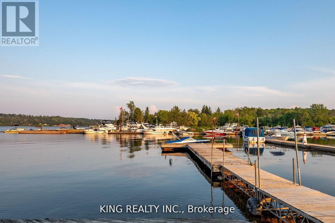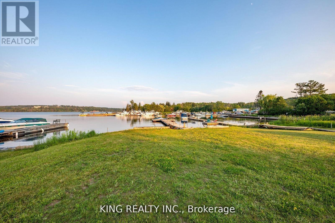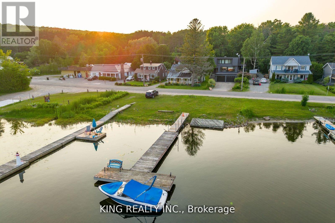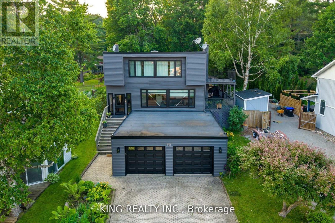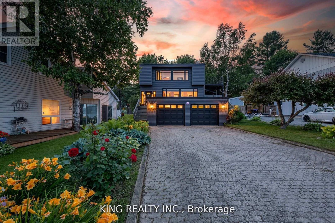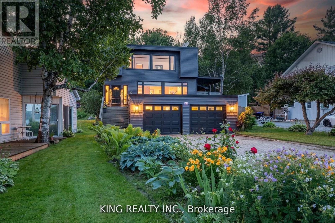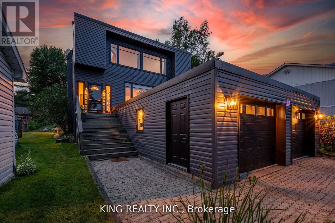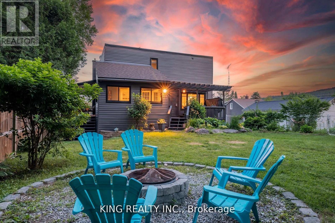602 Champlain Road Tiny, Ontario L9M 0C2
$1,129,000
Welcome to your ideal waterfront escape on the shores of the outer harbour, with direct access to Georgian Bay. This private, year-round home offers over 4,000 sq ft (2,900 sq ft above grade) with 3+1 bedrooms, perfect for families or guests. Enjoy stunning views from the second-floor family room, a spacious kitchen with granite countertops, and open living and dining areas. Step outside to your private dock for boating, fishing, or relaxing by the water. After a day outdoors, unwind in the hot tub or gather around the bonfire. Whether for full-time living or a seasonal getaway, this home has it all. (id:60365)
Property Details
| MLS® Number | S12386205 |
| Property Type | Single Family |
| Community Name | Rural Tiny |
| Easement | Unknown |
| ParkingSpaceTotal | 10 |
| Structure | Dock |
| ViewType | Direct Water View, Unobstructed Water View |
| WaterFrontType | Waterfront |
Building
| BathroomTotal | 3 |
| BedroomsAboveGround | 3 |
| BedroomsBelowGround | 1 |
| BedroomsTotal | 4 |
| Age | 51 To 99 Years |
| BasementDevelopment | Finished |
| BasementType | Full (finished) |
| ConstructionStyleAttachment | Detached |
| CoolingType | Central Air Conditioning |
| ExteriorFinish | Vinyl Siding |
| FoundationType | Concrete |
| HalfBathTotal | 1 |
| HeatingFuel | Natural Gas |
| HeatingType | Forced Air |
| StoriesTotal | 3 |
| SizeInterior | 2500 - 3000 Sqft |
| Type | House |
Parking
| Attached Garage | |
| Garage |
Land
| AccessType | Public Road, Private Docking |
| Acreage | No |
| Sewer | Septic System |
| SizeDepth | 215 Ft |
| SizeFrontage | 50 Ft |
| SizeIrregular | 50 X 215 Ft |
| SizeTotalText | 50 X 215 Ft|under 1/2 Acre |
| ZoningDescription | Res |
Rooms
| Level | Type | Length | Width | Dimensions |
|---|---|---|---|---|
| Second Level | Family Room | 9.55 m | 4.31 m | 9.55 m x 4.31 m |
| Second Level | Bedroom | 3.5 m | 3.37 m | 3.5 m x 3.37 m |
| Second Level | Primary Bedroom | 4.26 m | 4.87 m | 4.26 m x 4.87 m |
| Second Level | Bathroom | Measurements not available | ||
| Second Level | Bathroom | Measurements not available | ||
| Lower Level | Laundry Room | 3.25 m | 3.86 m | 3.25 m x 3.86 m |
| Lower Level | Bedroom | 3.25 m | 4.62 m | 3.25 m x 4.62 m |
| Lower Level | Family Room | 3.35 m | 4.34 m | 3.35 m x 4.34 m |
| Main Level | Kitchen | 4.82 m | 5.66 m | 4.82 m x 5.66 m |
| Main Level | Dining Room | 3.65 m | 5.18 m | 3.65 m x 5.18 m |
| Main Level | Games Room | 3.35 m | 5.18 m | 3.35 m x 5.18 m |
| Main Level | Living Room | 7.11 m | 4.47 m | 7.11 m x 4.47 m |
| Main Level | Family Room | 3.75 m | 4.31 m | 3.75 m x 4.31 m |
| Main Level | Bathroom | Measurements not available |
https://www.realtor.ca/real-estate/28825275/602-champlain-road-tiny-rural-tiny
Adrian Asanza Chamba
Salesperson
59 First Gulf Blvd #2
Brampton, Ontario L6W 4T8

