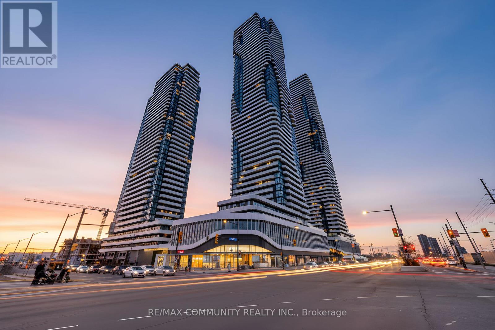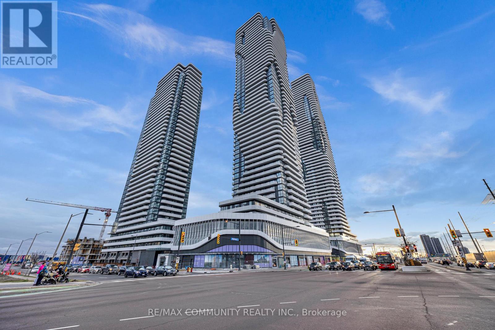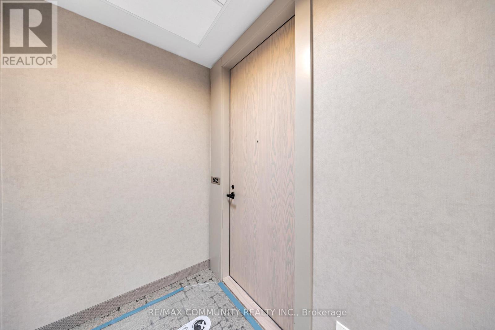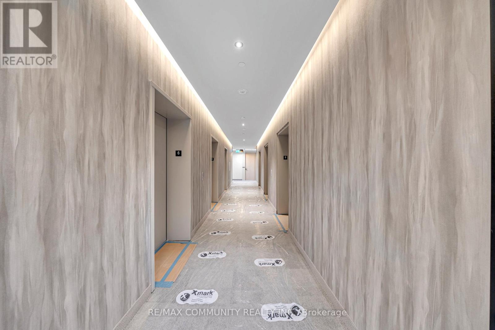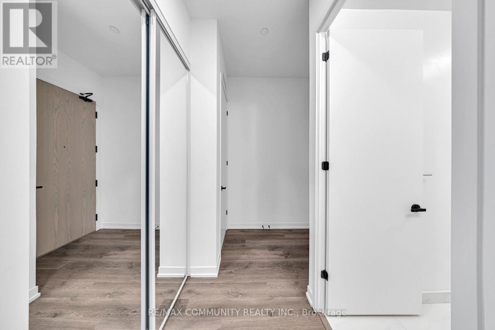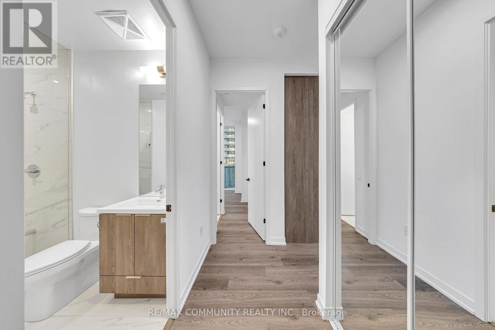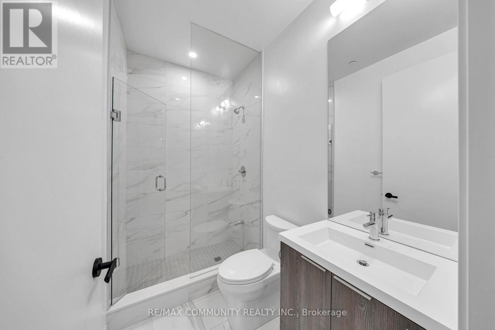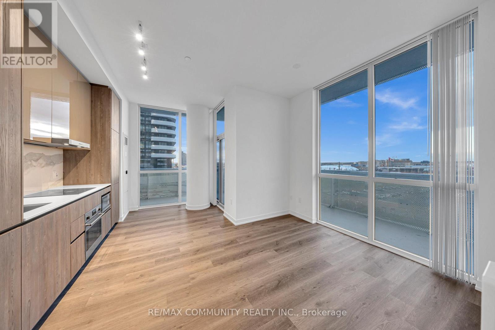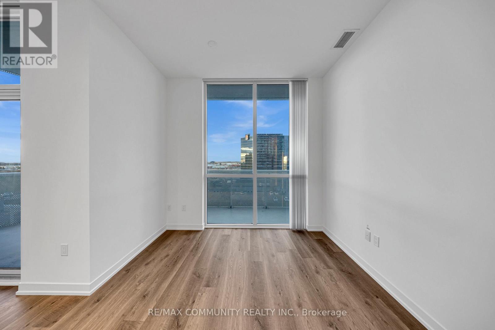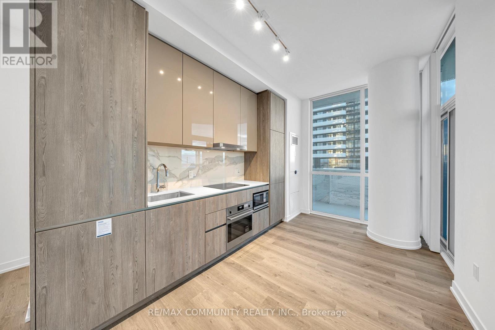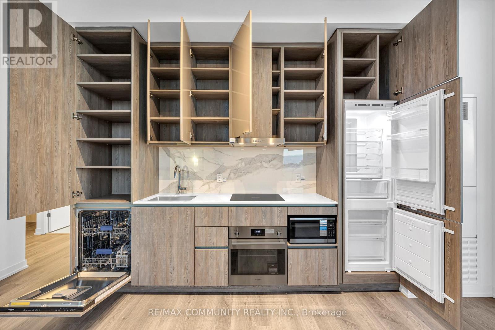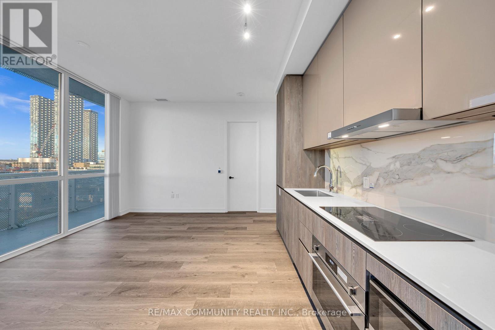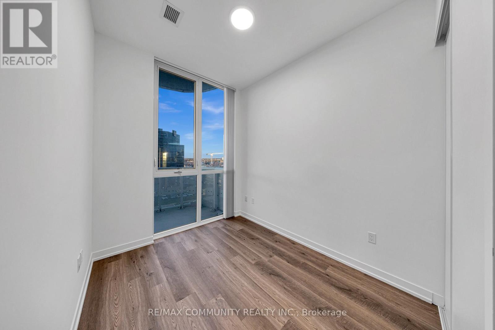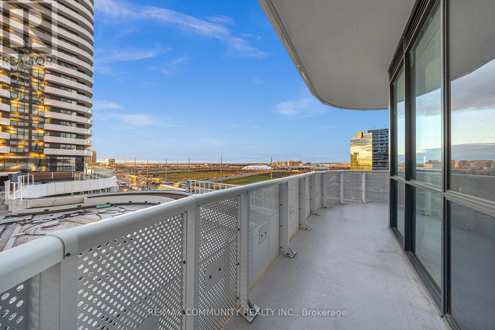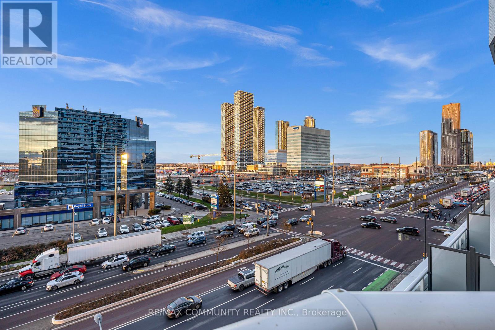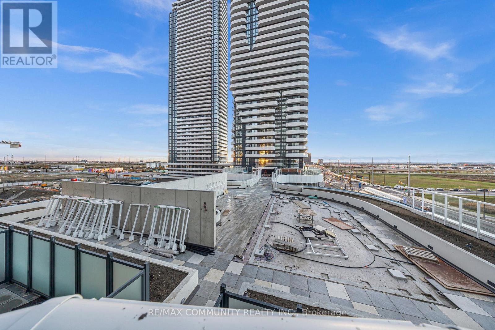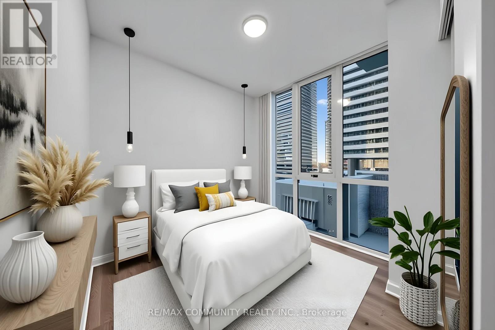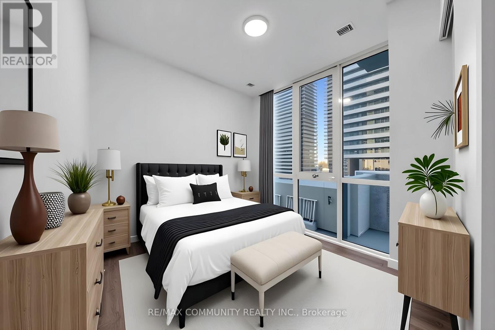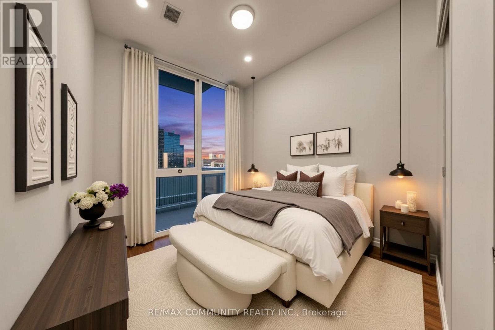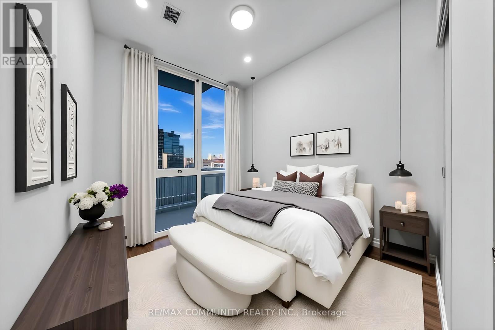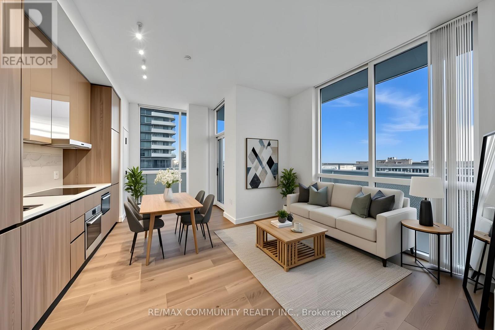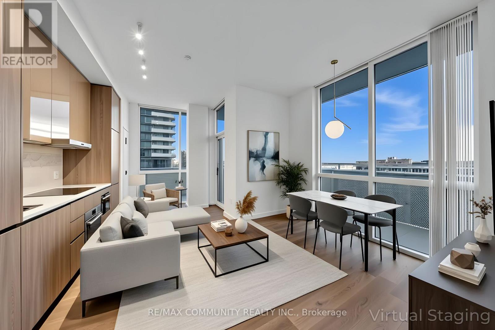602 - 8 Interchange Way Vaughan, Ontario L4K 5Z7
2 Bedroom
2 Bathroom
600 - 699 sqft
Fireplace
Central Air Conditioning
Forced Air
$2,650 Monthly
This brand-new, never-lived-in 2-bed, 2-bath condo offers modern finishes, a functional layout, and floor-to-ceiling windows for exceptional natural light. Located in the heart of Vaughan's VMC, you'll enjoy unbeatable convenience with subway access, restaurants, shopping, and entertainment just steps away. High-end building amenities provide comfort, lifestyle, and security. Perfect for professionals, couples, or small families seeking style and convenience in a growing urban community. (id:60365)
Property Details
| MLS® Number | N12556272 |
| Property Type | Single Family |
| Community Name | Vaughan Corporate Centre |
| CommunityFeatures | Pets Not Allowed |
| Features | Balcony, Carpet Free |
| ParkingSpaceTotal | 1 |
Building
| BathroomTotal | 2 |
| BedroomsAboveGround | 2 |
| BedroomsTotal | 2 |
| Age | New Building |
| Amenities | Separate Heating Controls, Storage - Locker |
| Appliances | Oven - Built-in, Central Vacuum, Range |
| BasementType | None |
| CoolingType | Central Air Conditioning |
| ExteriorFinish | Aluminum Siding |
| FireplacePresent | Yes |
| FlooringType | Laminate |
| HeatingFuel | Natural Gas |
| HeatingType | Forced Air |
| SizeInterior | 600 - 699 Sqft |
| Type | Apartment |
Parking
| Underground | |
| Garage |
Land
| Acreage | No |
Rooms
| Level | Type | Length | Width | Dimensions |
|---|---|---|---|---|
| Main Level | Primary Bedroom | 3.05 m | 4.52 m | 3.05 m x 4.52 m |
| Main Level | Kitchen | 5.38 m | 4.52 m | 5.38 m x 4.52 m |
| Main Level | Living Room | 5.38 m | 4.52 m | 5.38 m x 4.52 m |
| Main Level | Dining Room | 5.38 m | 4.52 m | 5.38 m x 4.52 m |
| Main Level | Bedroom 2 | 2.46 m | 2.95 m | 2.46 m x 2.95 m |
Tisant Rajaratnam
Salesperson
RE/MAX Community Realty Inc.
203 - 1265 Morningside Ave
Toronto, Ontario M1B 3V9
203 - 1265 Morningside Ave
Toronto, Ontario M1B 3V9

