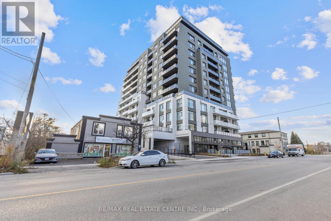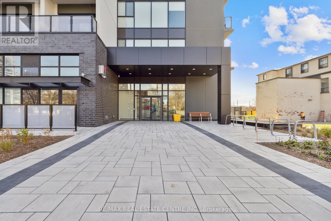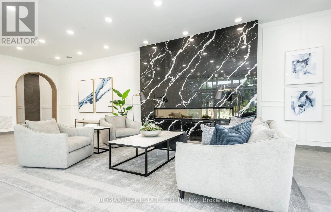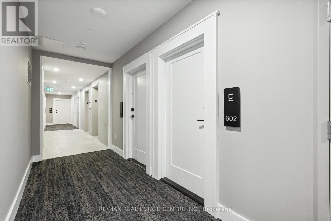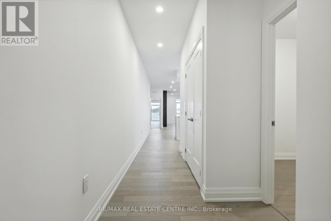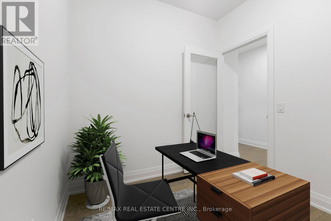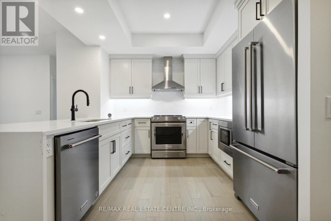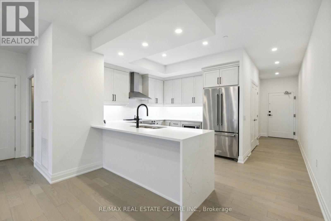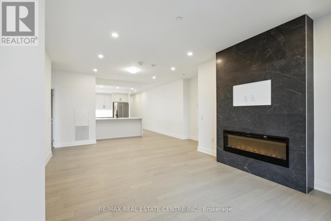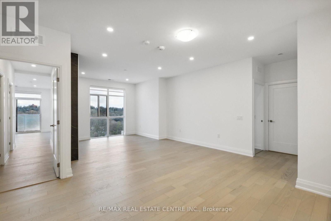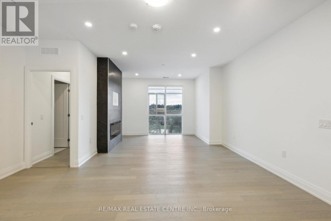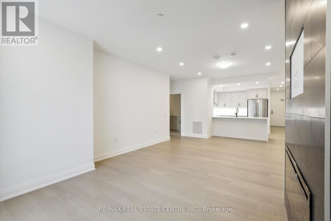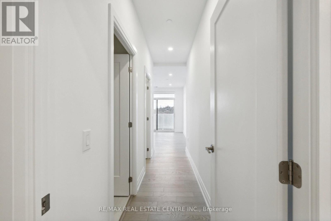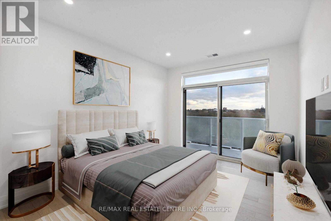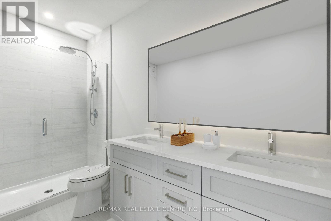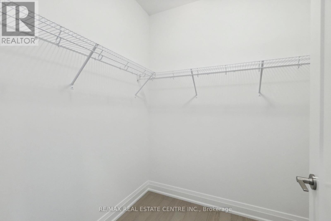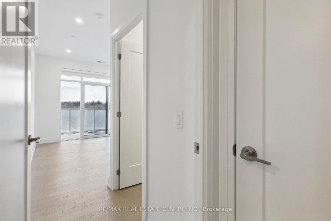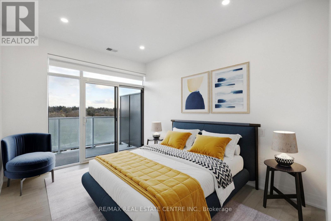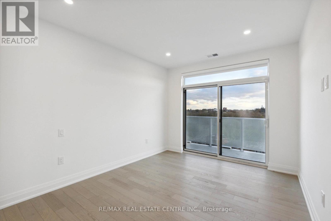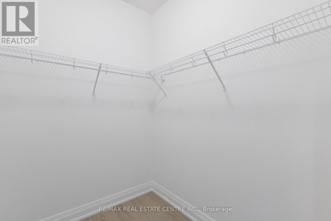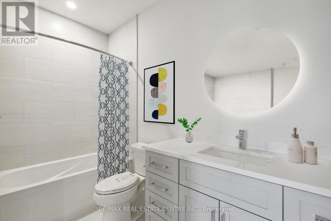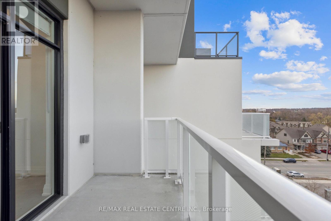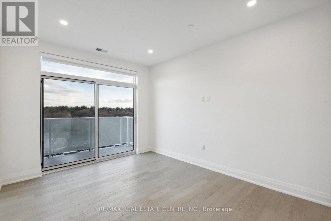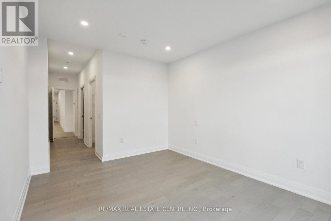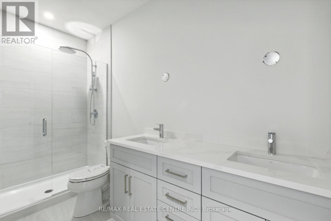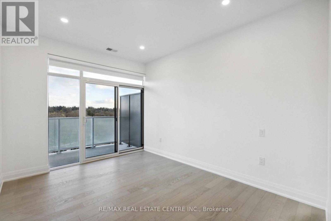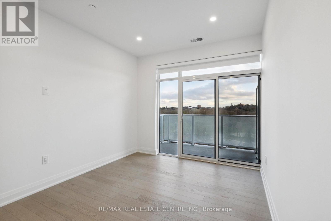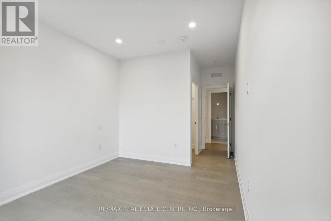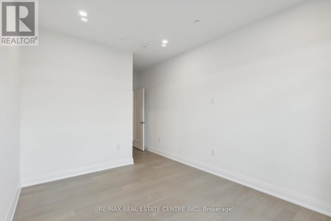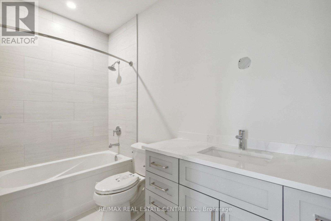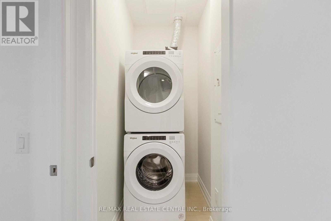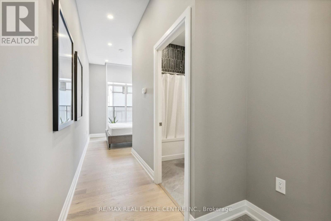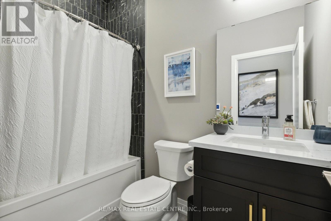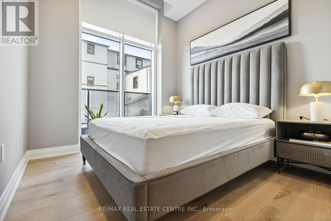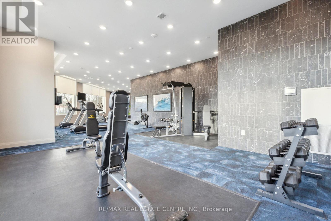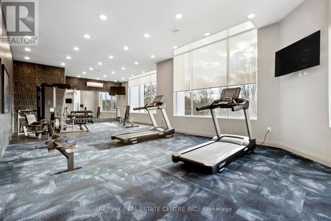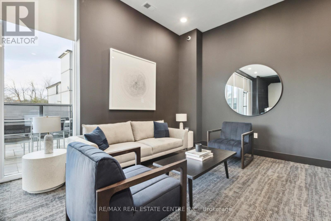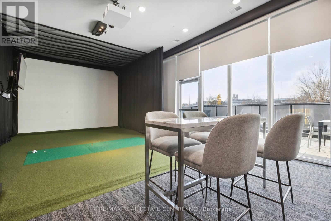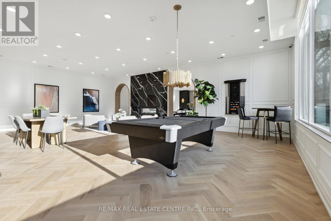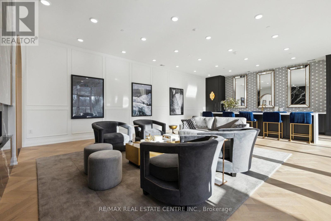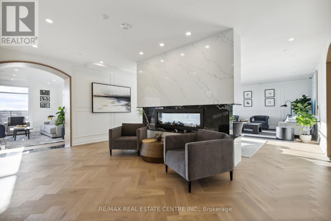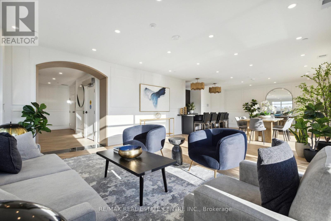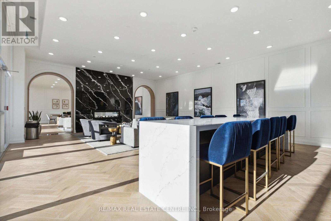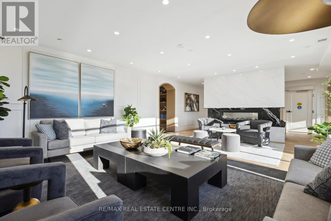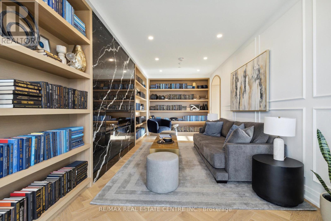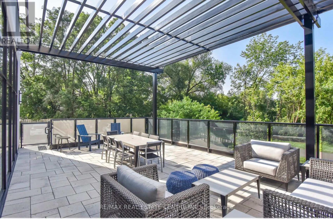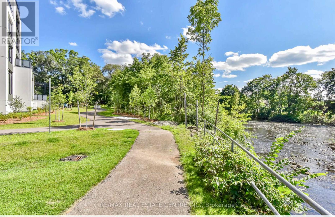602 - 71 Wyndham Street S Guelph, Ontario N1E 5R3
$3,200 Monthly
Luxury 2-Bedroom + Den at The Edgewater, Downtown Guelph. Experience luxury rental living at The Edgewater Condominium with this 2-bedroom + den, 2-bath suite. Ideally located steps from downtown Guelph, this residence offers unmatched rental living. This 6th-floor home features two private balconies, each with beautiful city and river views. The open-concept kitchen, living, and dining area is perfect for entertaining or relaxing, with a gourmet kitchen, waterfall-edge island, premium finishes, and modern appliances.The primary suite features a walk-in closet, en-suite, and balcony access. The second bedroom features a walk-in closet and a balcony, and is near the main bathroom. The den suits a home office or reading nook. Enhanced with pot lighting, heated bathroom floors, and premium flooring throughout, this home exudes comfort and sophistication.Residents enjoy access to exceptional amenities, including a state-of-the-art fitness centre, two social lounges, a golf simulator, and a guest suite. The outdoor dining terrace with BBQ area is perfect for summer evenings and entertaining guests. Live steps from shops, restaurants, and the riverfront trails - and enjoy a luxury rental lifestyle (id:60365)
Property Details
| MLS® Number | X12570598 |
| Property Type | Single Family |
| Community Name | St. Patrick's Ward |
| CommunityFeatures | Pets Allowed With Restrictions |
| Features | Waterway, Flat Site, Balcony, Carpet Free, In Suite Laundry, Guest Suite |
| ParkingSpaceTotal | 1 |
| Structure | Patio(s) |
| ViewType | River View |
Building
| BathroomTotal | 2 |
| BedroomsAboveGround | 2 |
| BedroomsTotal | 2 |
| Age | 0 To 5 Years |
| Amenities | Fireplace(s) |
| Appliances | Garage Door Opener Remote(s), Blinds, Dishwasher, Dryer, Microwave, Stove, Washer, Refrigerator |
| BasementType | None |
| CoolingType | Central Air Conditioning |
| ExteriorFinish | Concrete, Brick |
| FireProtection | Controlled Entry |
| FireplacePresent | Yes |
| FireplaceTotal | 1 |
| FoundationType | Poured Concrete |
| HeatingFuel | Natural Gas |
| HeatingType | Forced Air |
| SizeInterior | 1200 - 1399 Sqft |
| Type | Apartment |
Parking
| Underground | |
| Garage |
Land
| Acreage | No |
| LandscapeFeatures | Landscaped |
Rooms
| Level | Type | Length | Width | Dimensions |
|---|---|---|---|---|
| Main Level | Den | 2.44 m | 2.71 m | 2.44 m x 2.71 m |
| Main Level | Kitchen | 3.05 m | 3.23 m | 3.05 m x 3.23 m |
| Main Level | Living Room | 3.63 m | 3.84 m | 3.63 m x 3.84 m |
| Main Level | Dining Room | 4.75 m | 3.84 m | 4.75 m x 3.84 m |
| Main Level | Primary Bedroom | 4.14 m | 3.23 m | 4.14 m x 3.23 m |
| Main Level | Bedroom 2 | 3.84 m | 3 m | 3.84 m x 3 m |
Susan Toich
Broker
238 Speedvale Ave W #b
Guelph, Ontario N1H 1C4
Luciano Toich
Salesperson
238 Speedvale Ave W #b
Guelph, Ontario N1H 1C4
Daniel Toich
Salesperson
238 Speedvale Ave W #b
Guelph, Ontario N1H 1C4

