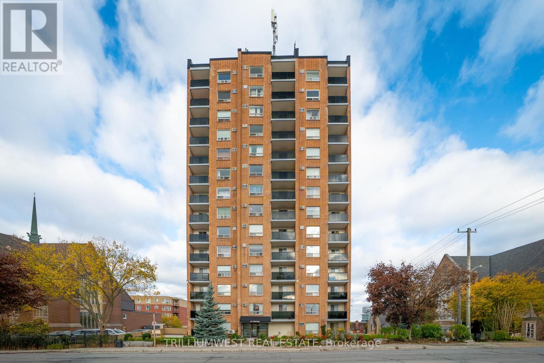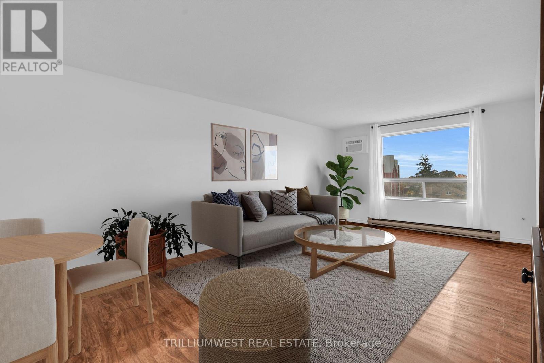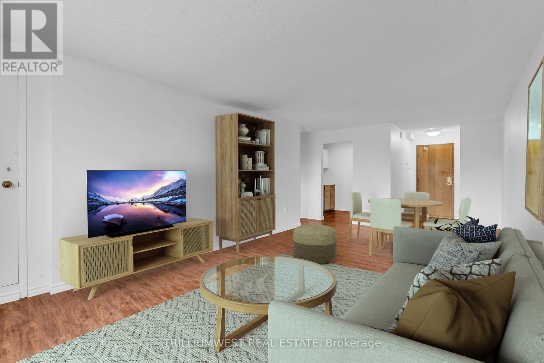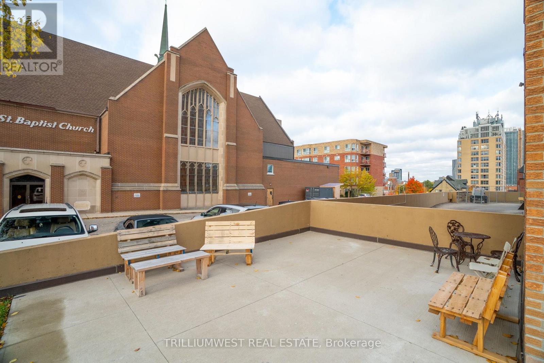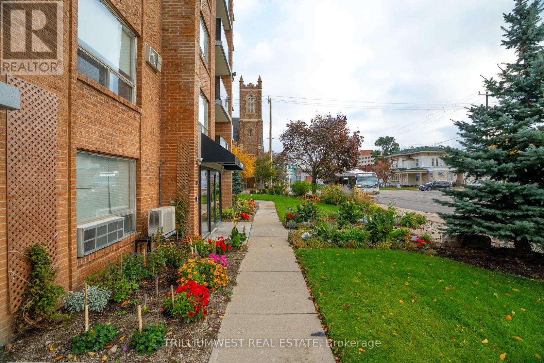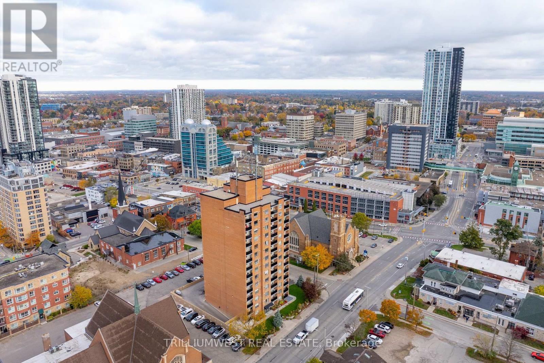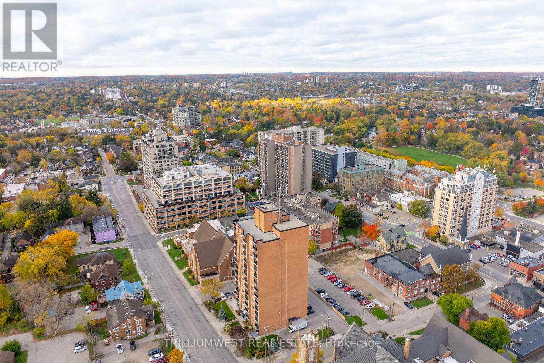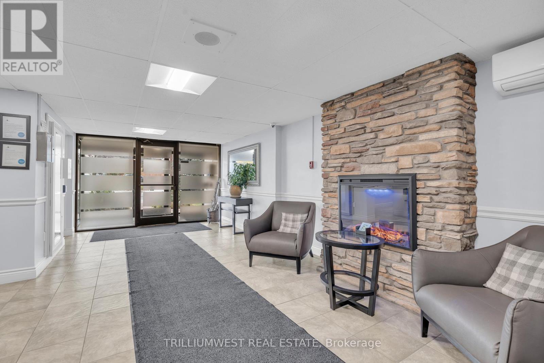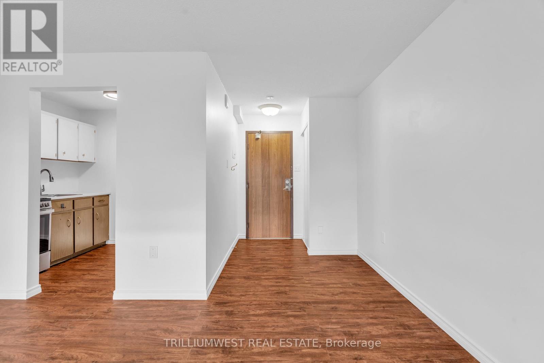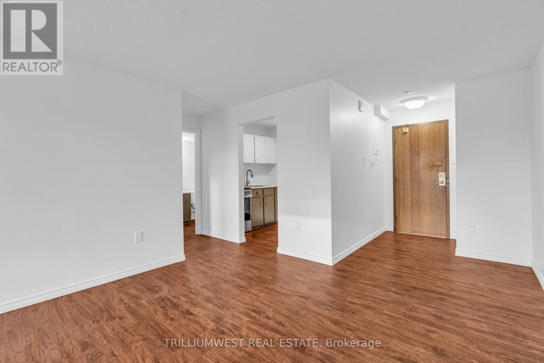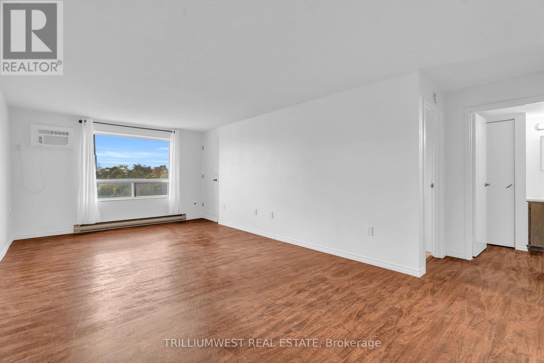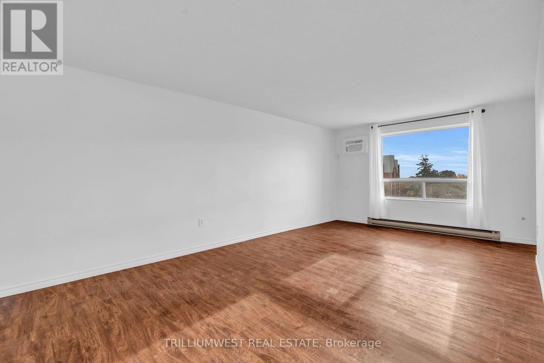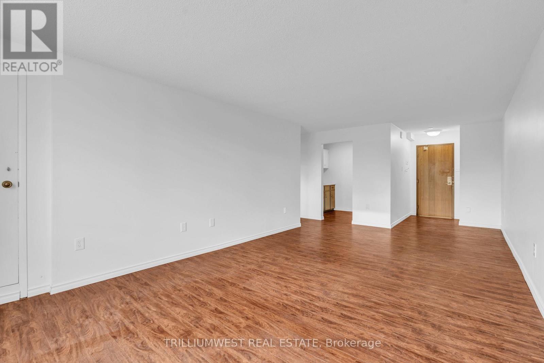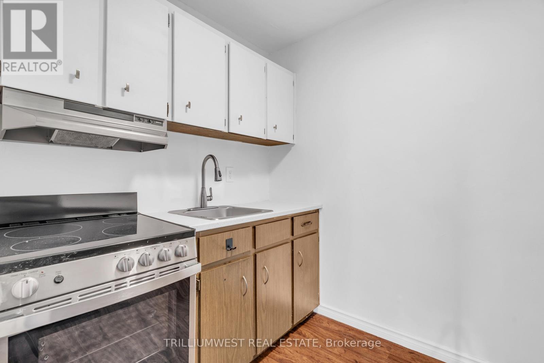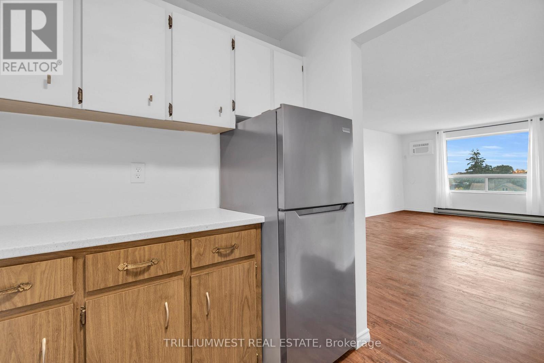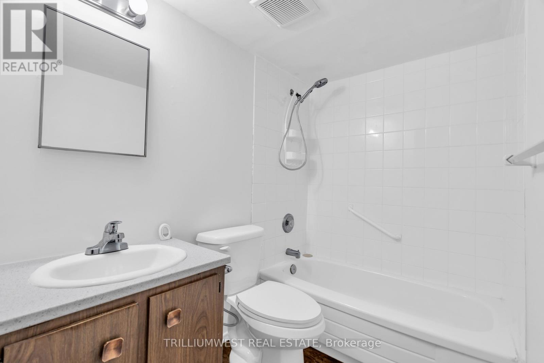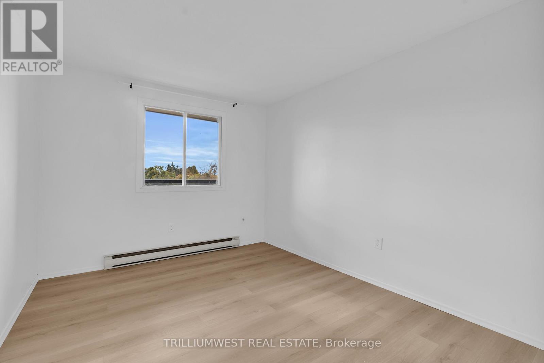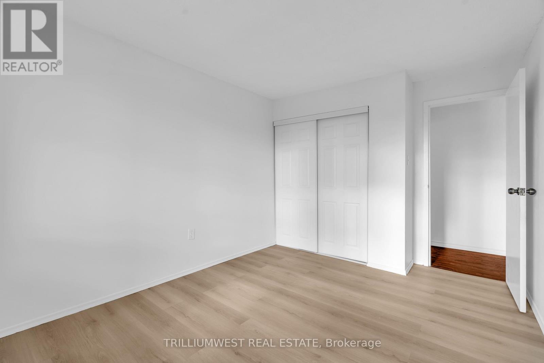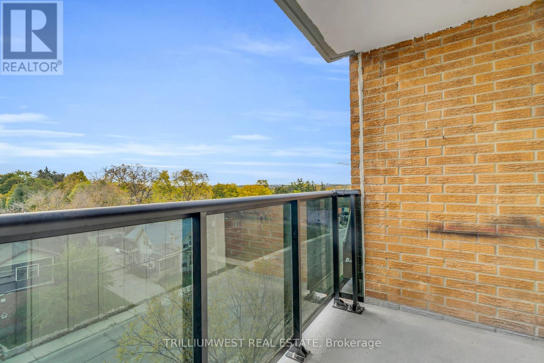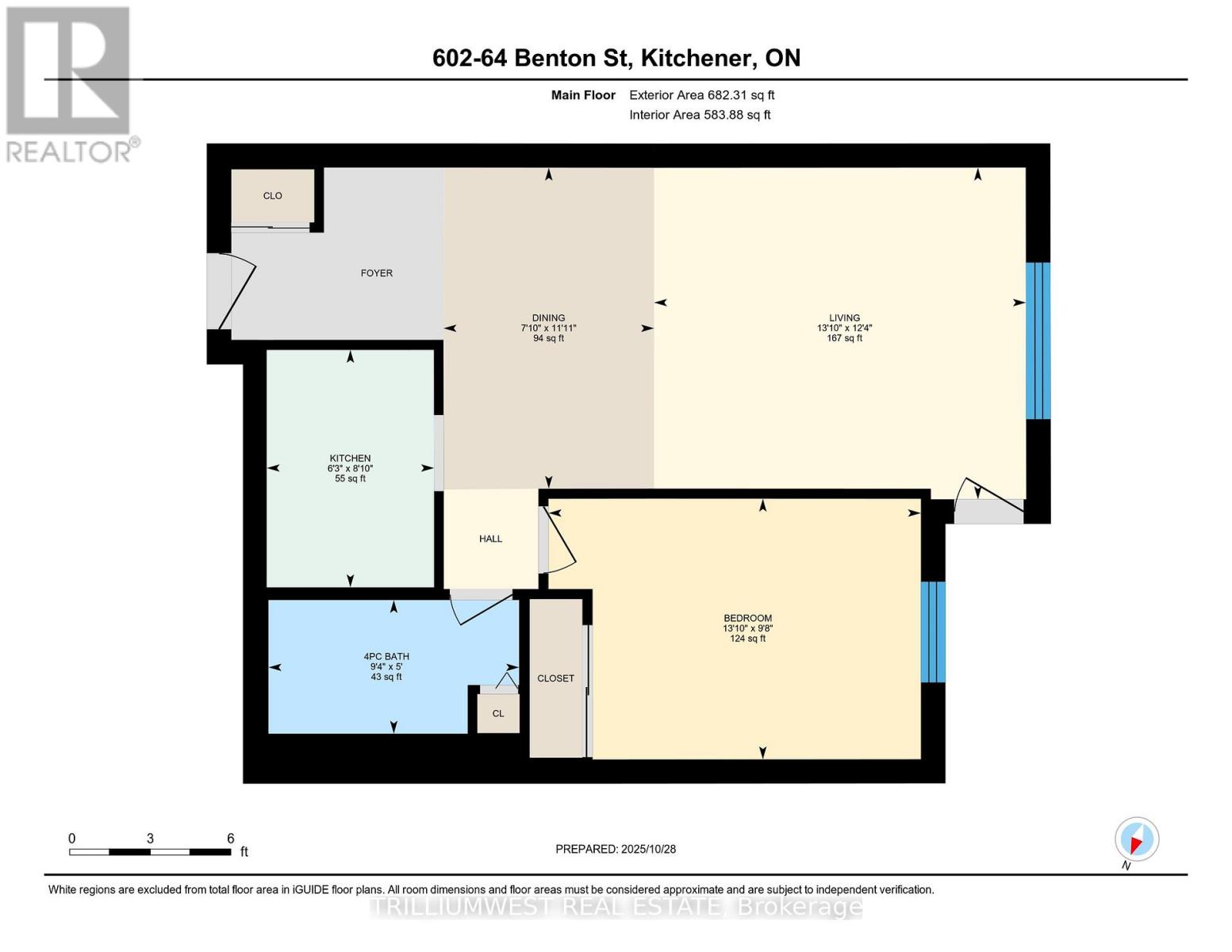602 - 64 Benton Street Kitchener, Ontario N2G 4L9
$139,900Maintenance, Water, Insurance, Common Area Maintenance
$901.26 Monthly
Maintenance, Water, Insurance, Common Area Maintenance
$901.26 MonthlyPRICED TO SELL! Discover unbeatable value with the most affordable condo in the Tri-Cities! If you've been waiting for the right opportunity to break into the Kitchener market - this is it! This bright and inviting 1-bedroom unit has been freshly updated and is truly move-in ready. Enjoy brand new laminate flooring in the bedroom, modern countertops and light fixtures in the kitchen and bathroom, a new AC unit, stainless steel stove and range hood, and upgraded sink & faucet, window coverings, and closet doors. Not to mention a private balcony with city views. Every detail has been taken care of - just move in and start enjoying your new home! Perfect for first-time buyers, parents seeking student housing, or savvy investors looking for a strong rental property. The location can't be beat - close to LRT, Via Rail and GO transit, Highway access, Google, Universities, The Tannery, Downtown Kitchener, Victoria Park, Hospital, Kitchener Market, Shops, Restaurants, Theatre, and More. The building offers secure entry, on-site laundry, shared office & library area, and a fitness room for residents. Don't miss your chance to own this affordable gem before the spring market heats up - at this price, it won't last long! (id:60365)
Property Details
| MLS® Number | X12486795 |
| Property Type | Single Family |
| AmenitiesNearBy | Hospital, Park, Public Transit, Place Of Worship, Schools |
| CommunityFeatures | Pets Allowed With Restrictions |
| Features | Elevator, Balcony, Laundry- Coin Operated |
| ViewType | City View |
Building
| BathroomTotal | 1 |
| BedroomsAboveGround | 1 |
| BedroomsTotal | 1 |
| Age | 31 To 50 Years |
| Amenities | Exercise Centre, Separate Heating Controls |
| Appliances | Hood Fan, Stove, Window Coverings, Refrigerator |
| BasementType | None |
| CoolingType | Wall Unit |
| ExteriorFinish | Brick |
| FireProtection | Controlled Entry, Monitored Alarm |
| HeatingFuel | Electric |
| HeatingType | Baseboard Heaters |
| SizeInterior | 600 - 699 Sqft |
| Type | Apartment |
Parking
| Underground | |
| Garage |
Land
| Acreage | No |
| LandAmenities | Hospital, Park, Public Transit, Place Of Worship, Schools |
| LandscapeFeatures | Landscaped |
Rooms
| Level | Type | Length | Width | Dimensions |
|---|---|---|---|---|
| Main Level | Bathroom | 1.52 m | 2.85 m | 1.52 m x 2.85 m |
| Main Level | Bedroom | 2.96 m | 4.23 m | 2.96 m x 4.23 m |
| Main Level | Dining Room | 3.64 m | 2.39 m | 3.64 m x 2.39 m |
| Main Level | Kitchen | 2.7 m | 1.9 m | 2.7 m x 1.9 m |
| Main Level | Living Room | 3.77 m | 4.22 m | 3.77 m x 4.22 m |
https://www.realtor.ca/real-estate/29042220/602-64-benton-street-kitchener
Jillian Eagle
Salesperson
292 Stone Rd West Unit 8
Guelph, Ontario N1G 3C4

