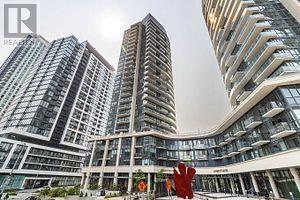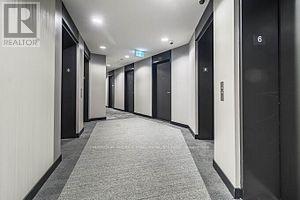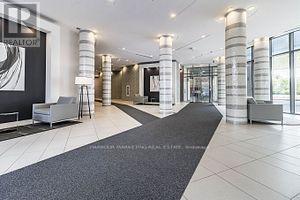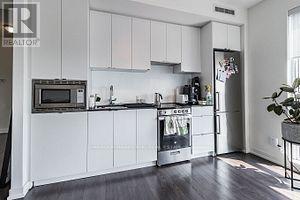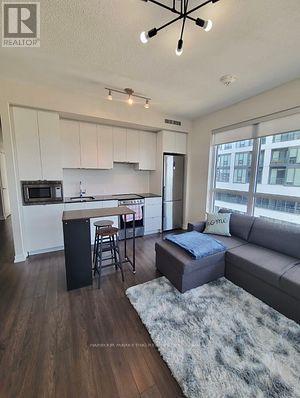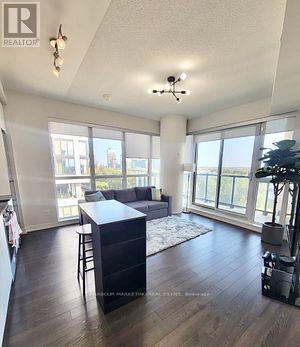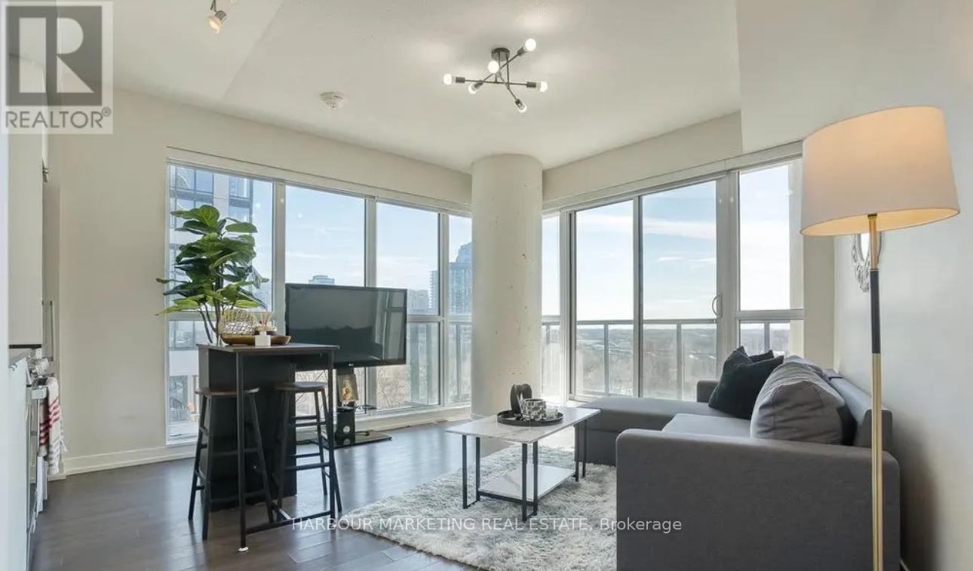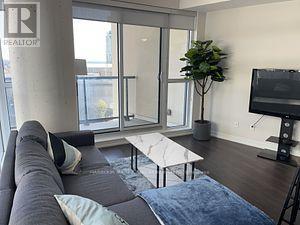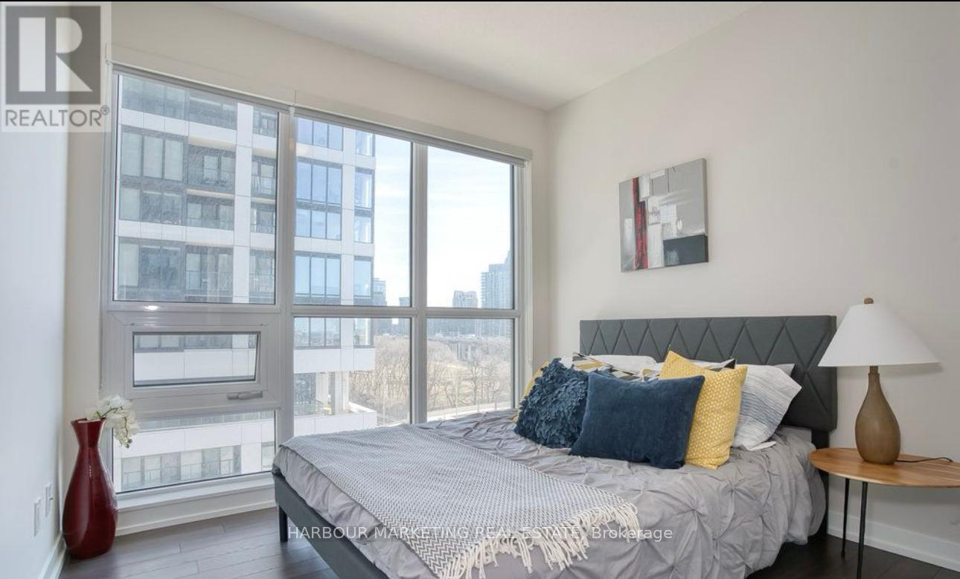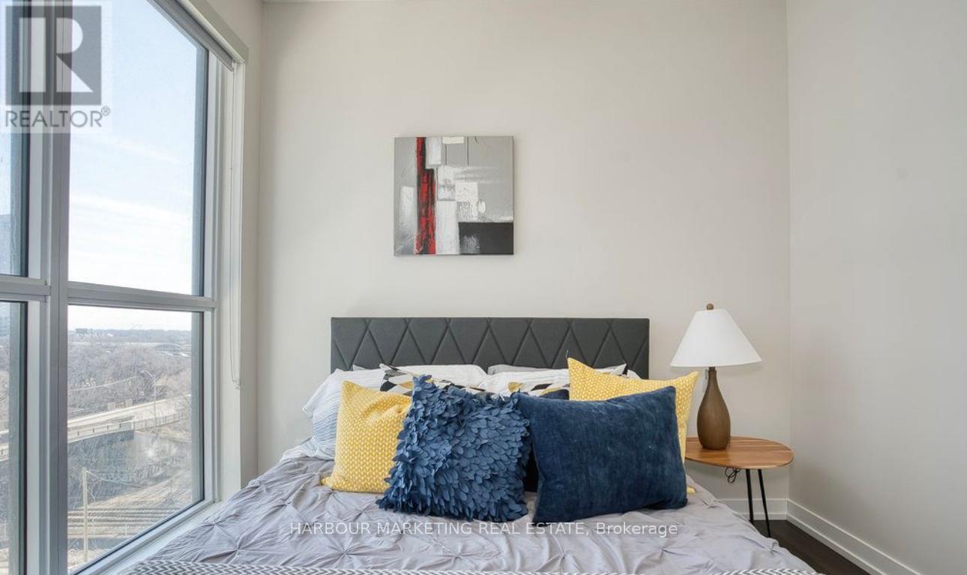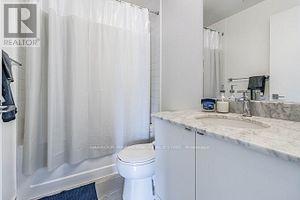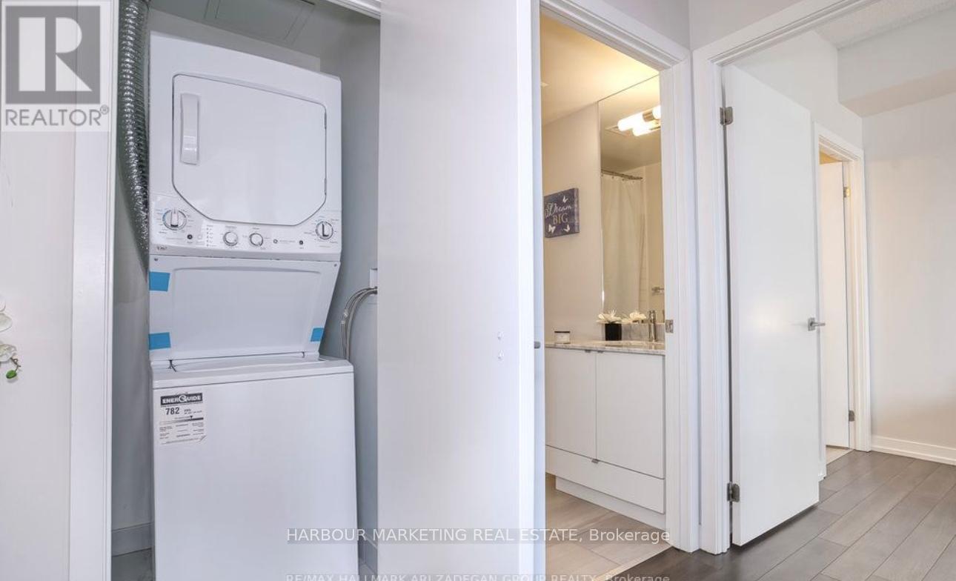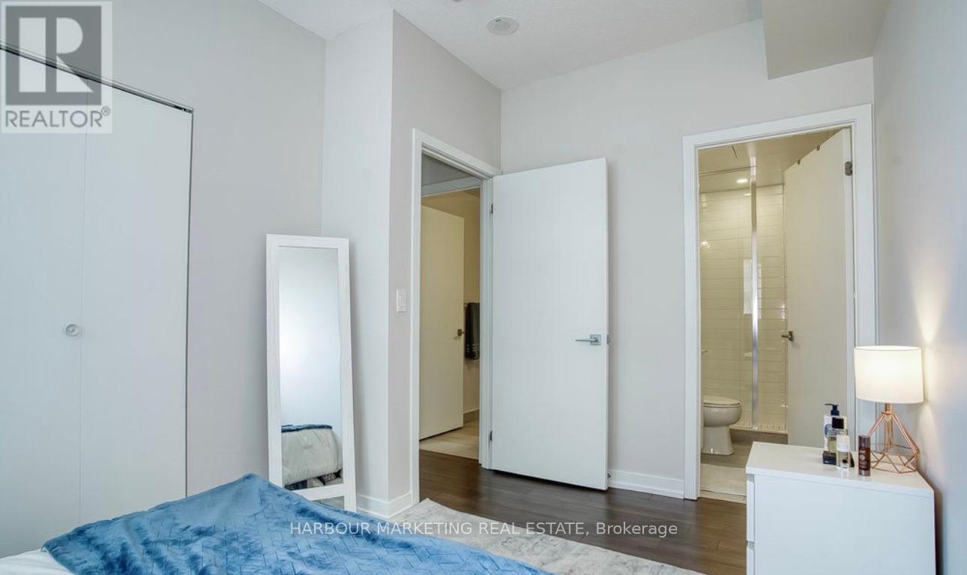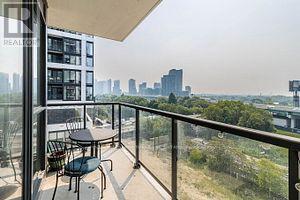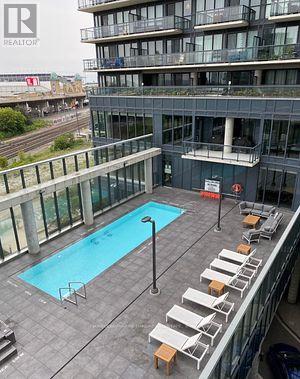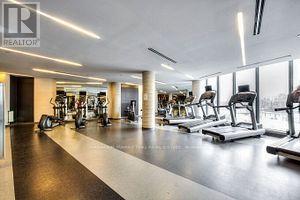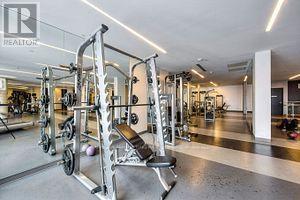602 - 49 East Liberty Street Toronto, Ontario M6K 0B2
$689,990Maintenance, Common Area Maintenance, Insurance
$570.50 Monthly
Maintenance, Common Area Maintenance, Insurance
$570.50 MonthlyExceptional Value for a 2+Den Corner Suite in Liberty Central by the Lake II Located in the Heart of Liberty Village. Welcome to one of the best-priced corner suites. This bright and spacious 2 + den residence offers the ideal blend of modern design, natural light, and incredible value.Set on a SE-facing corner, the suite spans approximately 763 sq. ft. and is flooded with natural light through floor-to-ceiling windows. Enjoy stunning views of the Toronto skyline and Lake Ontario. The open-concept layout seamlessly connects the living, dining, and kitchen area is perfect for both everyday living and entertaining.The contemporary kitchen features sleek cabinetry, stainless steel appliances, and generous counter and storage space, ideal for home chefs and hosts alike. Step out from the living area onto your private balcony, a serene retreat for morning coffee, evening relaxation, or taking in sunrise views.The suite includes two well-proportioned bedrooms, including a spacious primary bedroom with a private ensuite, plus a versatile den perfect for a home office.Residents can enjoy premium amenities, including a 24-hour concierge, fully equipped fitness centre, rooftop terrace, outdoor pool. (id:60365)
Property Details
| MLS® Number | C12434951 |
| Property Type | Single Family |
| Community Name | Niagara |
| AmenitiesNearBy | Public Transit, Park |
| CommunityFeatures | Pet Restrictions |
| Features | Balcony |
| ParkingSpaceTotal | 1 |
| PoolType | Outdoor Pool |
Building
| BathroomTotal | 2 |
| BedroomsAboveGround | 2 |
| BedroomsBelowGround | 1 |
| BedroomsTotal | 3 |
| Age | 0 To 5 Years |
| Amenities | Exercise Centre, Party Room |
| Appliances | Dishwasher, Dryer, Microwave, Stove, Washer, Window Coverings, Refrigerator |
| CoolingType | Central Air Conditioning |
| ExteriorFinish | Concrete |
| FireProtection | Security Guard |
| FlooringType | Laminate |
| HeatingFuel | Natural Gas |
| HeatingType | Forced Air |
| SizeInterior | 700 - 799 Sqft |
| Type | Apartment |
Parking
| Underground | |
| Garage |
Land
| Acreage | No |
| LandAmenities | Public Transit, Park |
Rooms
| Level | Type | Length | Width | Dimensions |
|---|---|---|---|---|
| Flat | Dining Room | 4.08 m | 4.69 m | 4.08 m x 4.69 m |
| Flat | Living Room | 4.08 m | 4.69 m | 4.08 m x 4.69 m |
| Flat | Kitchen | 1.12 m | 3.62 m | 1.12 m x 3.62 m |
| Flat | Bedroom | 2.71 m | 4.1 m | 2.71 m x 4.1 m |
| Flat | Bedroom 2 | 3.04 m | 2.96 m | 3.04 m x 2.96 m |
| Flat | Den | 3.83 m | 2.58 m | 3.83 m x 2.58 m |
https://www.realtor.ca/real-estate/28930570/602-49-east-liberty-street-toronto-niagara-niagara
Julie Deslauriers
Salesperson
9206 Leslie St Unit 2
Richmond Hill, Ontario L4B 2N8

