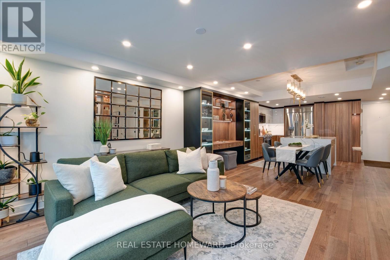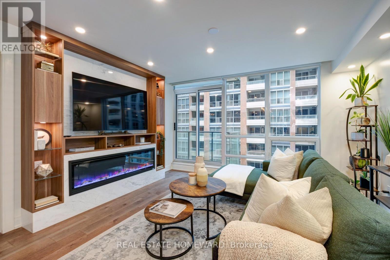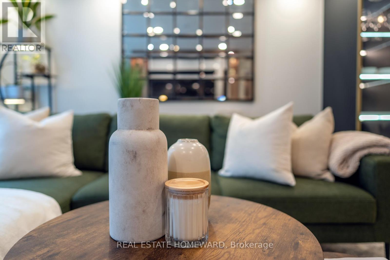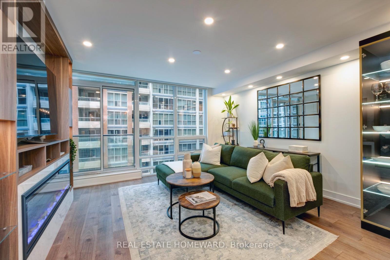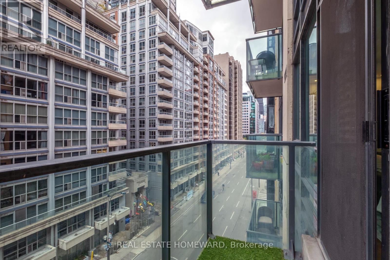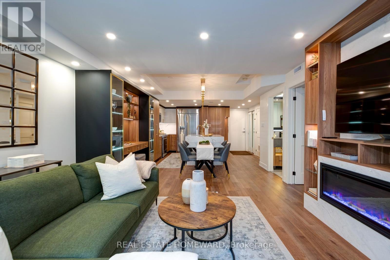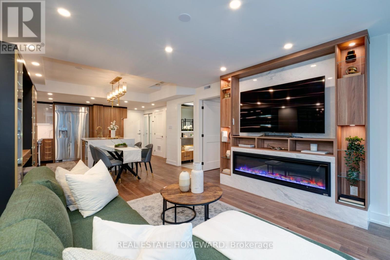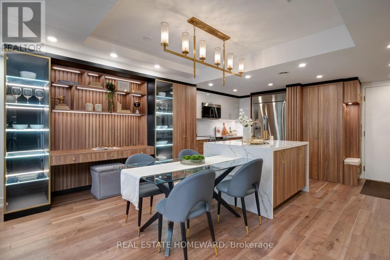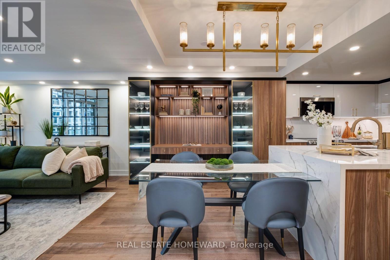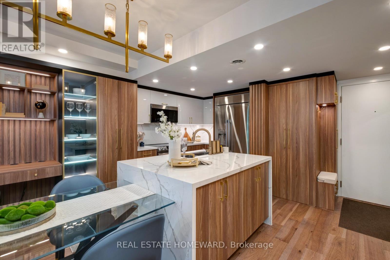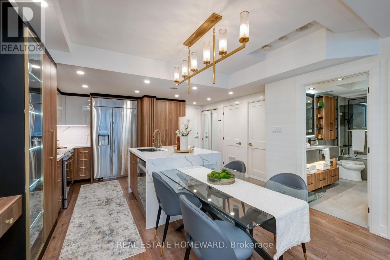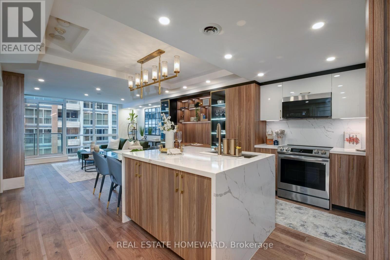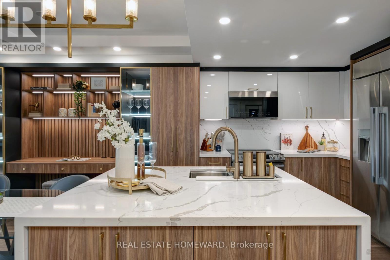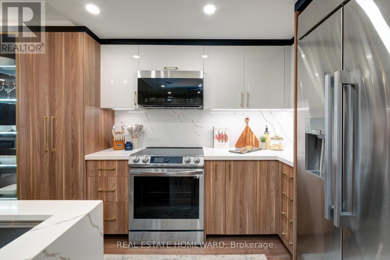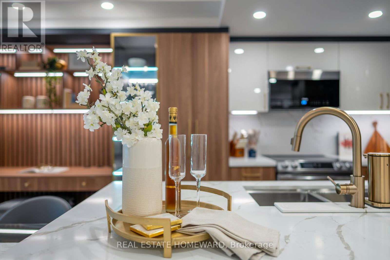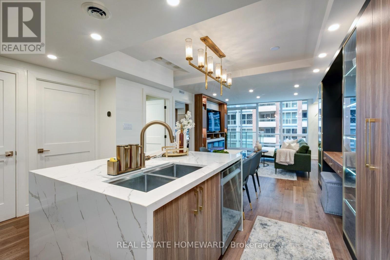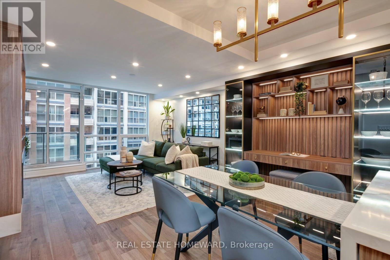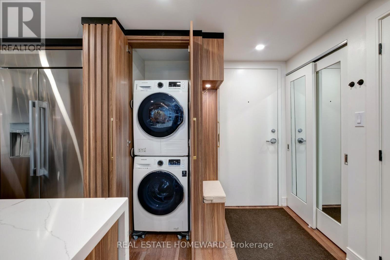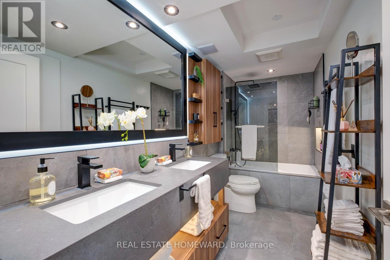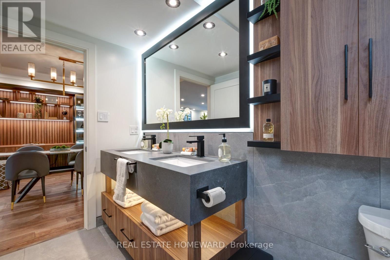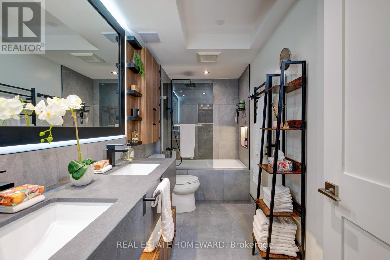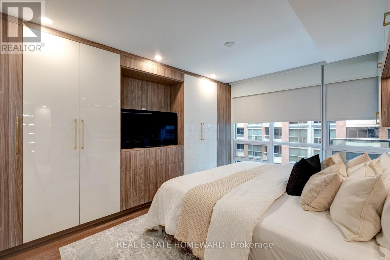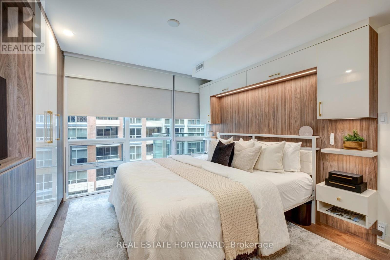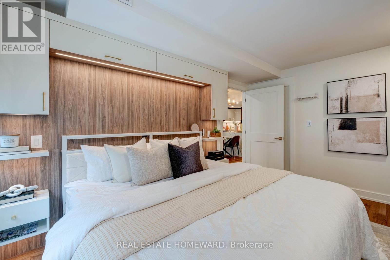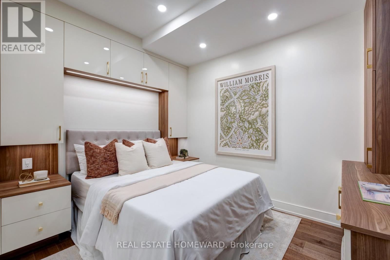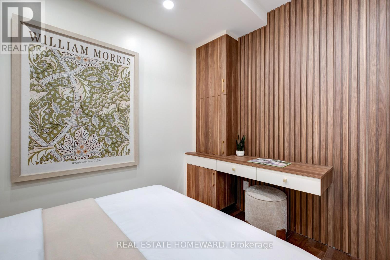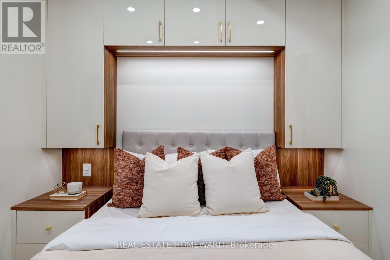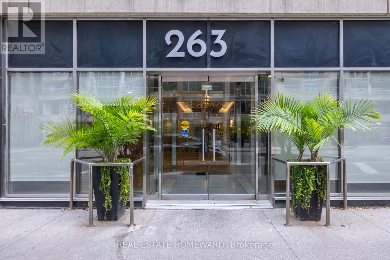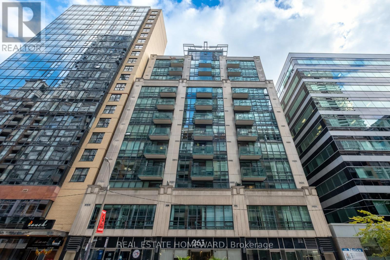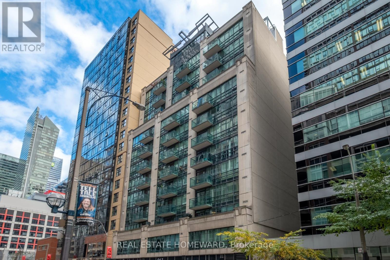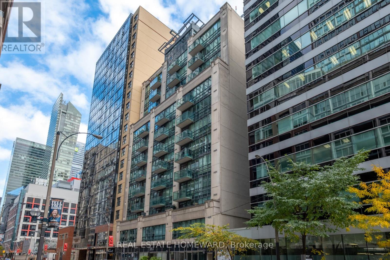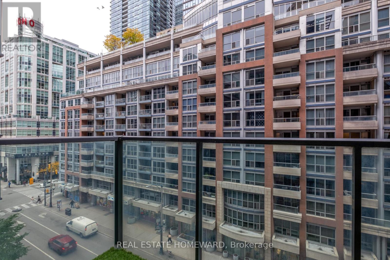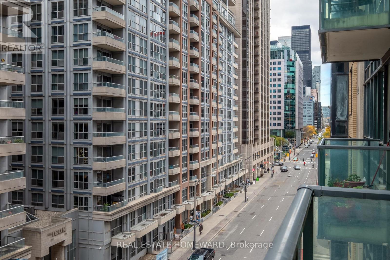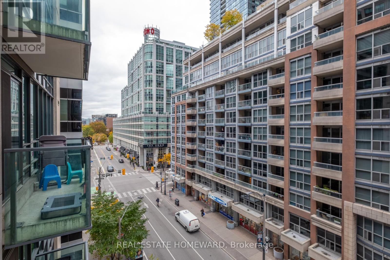602 - 263 Wellington Street W Toronto, Ontario M5V 3E6
$698,000Maintenance, Heat, Water, Common Area Maintenance, Insurance, Parking, Electricity
$995.56 Monthly
Maintenance, Heat, Water, Common Area Maintenance, Insurance, Parking, Electricity
$995.56 MonthlyYour Wait is Over, Your Dream Condo Suite has arrived! Gorgeous 848 Sq Ft 2 Bedroom W/ Parking.This Unit was Gutted to the Concrete in 2021. Totally Redesigned Everything from Floor to Ceiling has Been Done Over $200,000 Spent to Create this Beauty. Hardwood Flooring, High Ceilings, Pot Lights Throughout , B/I Shelves Throughout, Quartz Counters in Kitchen & Bathroom, Both Bedrooms Have B/I Closets & Night Tables, Prime Bedroom has Wall to Wall Closets W/ Organizers, 2nd Bedroom has a B/I Desk, B/I Workplace In the Dining Area, Kitchen Has all S/S Appliances including Oversize Executive Refrigerator and a Center Island, LR has a Electric Fireplace, Bathroom was Redesigned for a Larger Space with B/I Shelves, B/I Large Vanity with Double Sinks and a Towel Warmer, Living Room & Prime Bdrm Have Remote Control Window Blinds Prime Bdrm has Double Blinds One is a Blackout Blind and So Much More. Maintenance Fees Include all Utilities Except Internet & Cable. Don't Wait! you do Not Want to Lose Out on This Exceptional Beauty!! (id:60365)
Property Details
| MLS® Number | C12485407 |
| Property Type | Single Family |
| Community Name | Waterfront Communities C1 |
| AmenitiesNearBy | Hospital, Public Transit |
| CommunityFeatures | Pets Allowed With Restrictions |
| Features | Elevator, Balcony, Carpet Free, In Suite Laundry |
| ParkingSpaceTotal | 1 |
| WaterFrontType | Waterfront |
Building
| BathroomTotal | 1 |
| BedroomsAboveGround | 2 |
| BedroomsTotal | 2 |
| Age | 16 To 30 Years |
| Amenities | Security/concierge, Exercise Centre, Party Room, Visitor Parking, Fireplace(s) |
| Appliances | Garage Door Opener Remote(s), Blinds, Dishwasher, Dryer, Microwave, Stove, Washer, Refrigerator |
| BasementType | None |
| CoolingType | Central Air Conditioning |
| ExteriorFinish | Concrete |
| FireplacePresent | Yes |
| FireplaceTotal | 1 |
| FlooringType | Hardwood |
| HeatingFuel | Natural Gas |
| HeatingType | Forced Air |
| SizeInterior | 800 - 899 Sqft |
| Type | Apartment |
Parking
| Underground | |
| Garage |
Land
| Acreage | No |
| LandAmenities | Hospital, Public Transit |
Rooms
| Level | Type | Length | Width | Dimensions |
|---|---|---|---|---|
| Main Level | Foyer | 1.3 m | 1 m | 1.3 m x 1 m |
| Main Level | Kitchen | 285 m | 340 m | 285 m x 340 m |
| Main Level | Dining Room | 6.1 m | 4.07 m | 6.1 m x 4.07 m |
| Main Level | Living Room | 6.1 m | 4.07 m | 6.1 m x 4.07 m |
| Main Level | Primary Bedroom | 4.4 m | 3.35 m | 4.4 m x 3.35 m |
| Main Level | Bedroom 2 | 3.4 m | 3.2 m | 3.4 m x 3.2 m |
| Main Level | Bathroom | 3.66 m | 1.06 m | 3.66 m x 1.06 m |
Carol Mauzeroll
Salesperson
1858 Queen Street E.
Toronto, Ontario M4L 1H1

