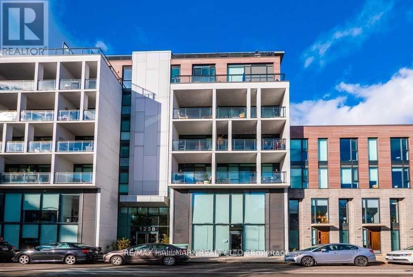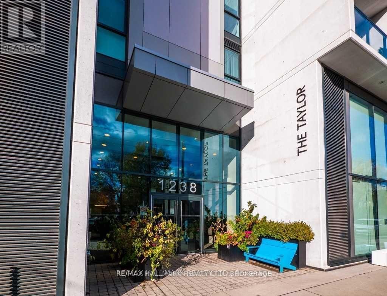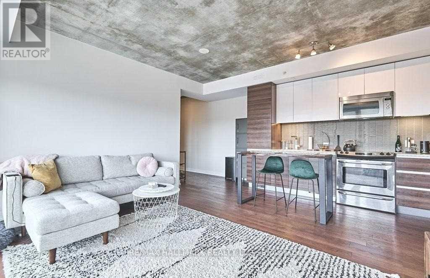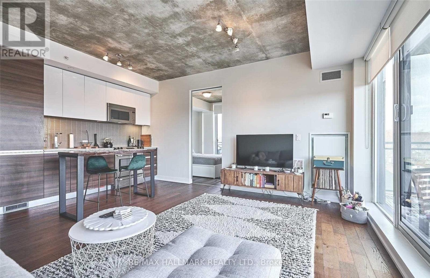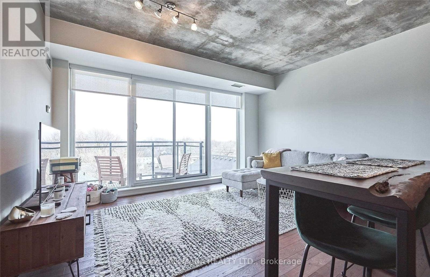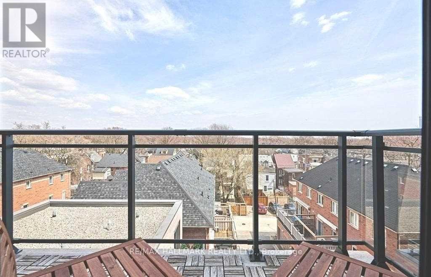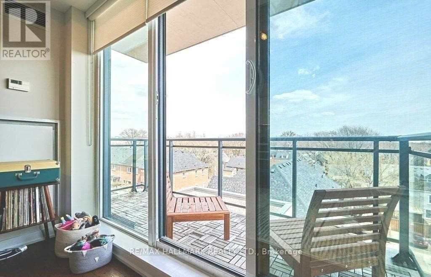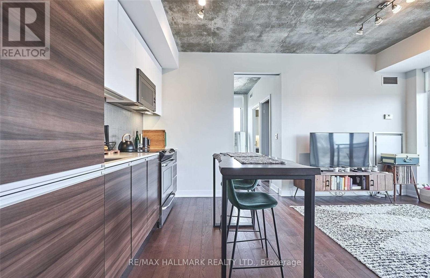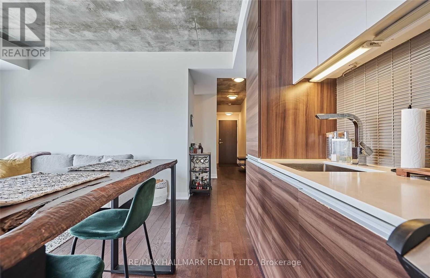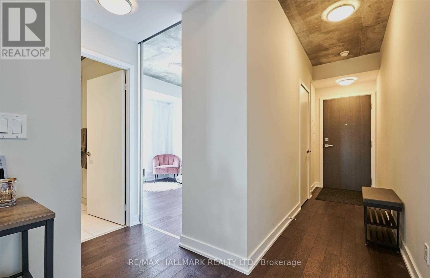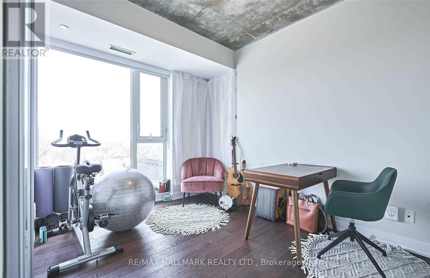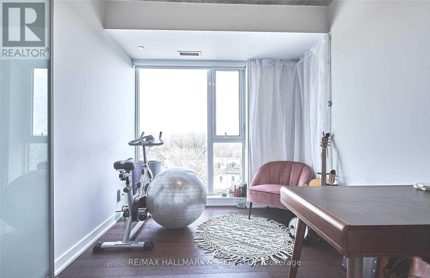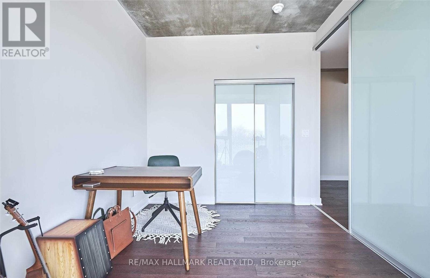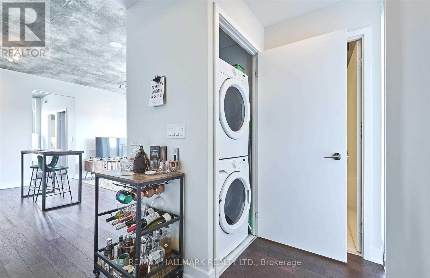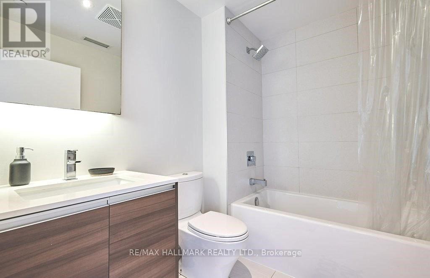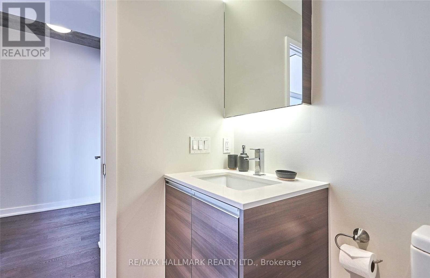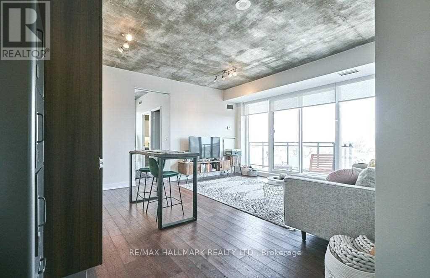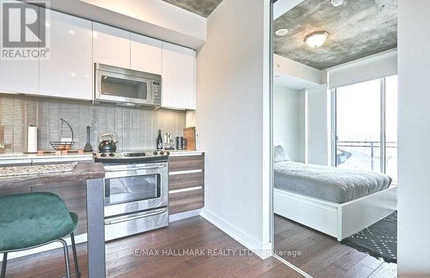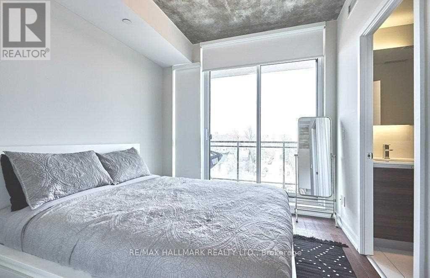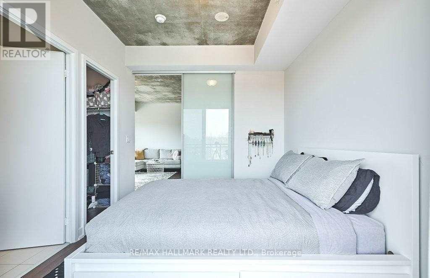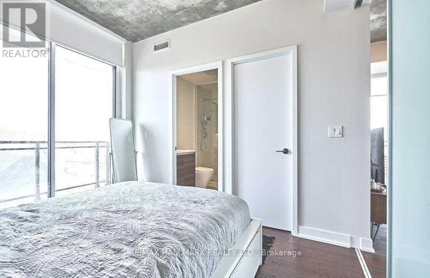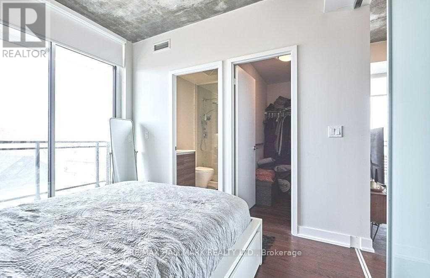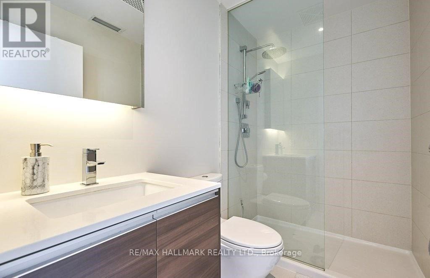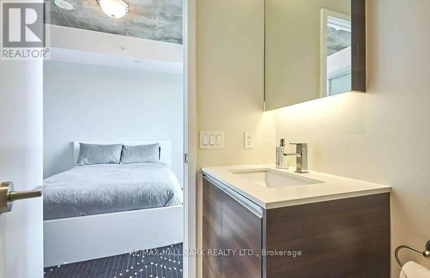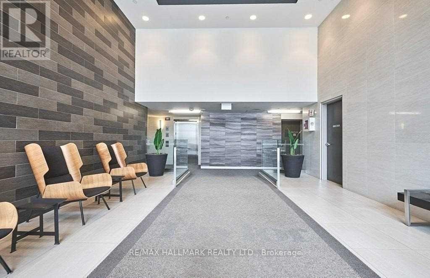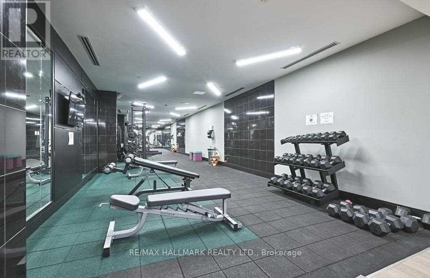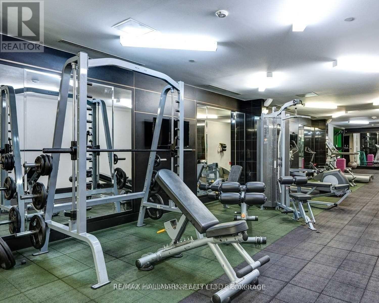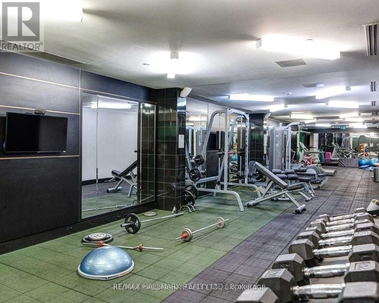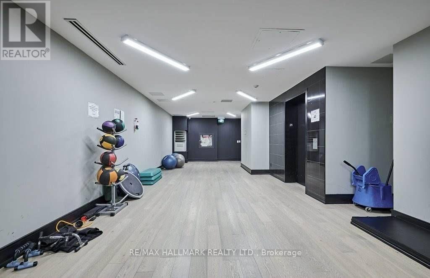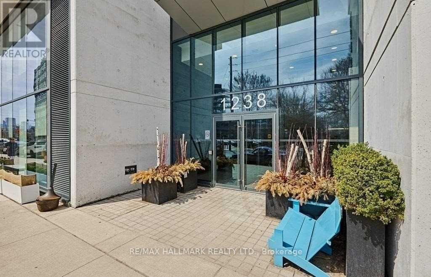602 - 1238 Dundas Street E Toronto, Ontario M4M 0C6
$780,000Maintenance, Heat, Water, Insurance, Common Area Maintenance, Parking
$698.65 Monthly
Maintenance, Heat, Water, Insurance, Common Area Maintenance, Parking
$698.65 MonthlyWelcome to THE TAYLOR LOFTS, one of Leslieville's most loved BOUTIQUE BUILDINGS, perfectly positioned at the edge of Queen East's best cafés, restaurants, parks, and transit. Suite 602 is a bright and contemporary 2-BED, 2-BATH CORNER SUITE offering an ideal SPLIT-BEDROOM LAYOUT, FLOOR-TO-CEILING WINDOWS, and TWO PRIVATE BALCONIES with open east and north views.The spacious living and dining area features EXPOSED CONCRETE CEILINGS, ENGINEERED HARDWOOD FLOORS, and full-width sliding glass doors that extend the living space outdoors. The kitchen delivers modern form and function with INTEGRATED APPLIANCES, SLEEK CABINETRY, STONE COUNTERS, and a clean minimalist aesthetic.The PRIMARY BEDROOM has its own BALCONY WALK-OUT, a 3-PIECE ENSUITE, and a WALK-IN CLOSET. The SECOND BEDROOM is generously sized with a LARGE CLOSET and great natural light. Both bathrooms offer MODERN FINISHES and deep tubs/showers.Enjoy UNOBSTRUCTED VIEWS over the neighbourhood, INCREDIBLE MORNING LIGHT, and a peaceful residential backdrop rarely found in condo living. This is a true turnkey space in one of the east end's most desirable buildings, known for its INTIMATE COMMUNITY FEEL, LOW MAINTENANCE FEES, and convienient location. PARKING, LOCKER, and TWO WALL-MOUNTED BIKE RACKS are included. Pet-friendly building with GYM, VISITOR PARKING, and BBQ-READY BALCONIES. Steps to Queen Street East, TTC, and everything Leslieville has to offer. A beautiful opportunity for both end-users and investors. (id:60365)
Property Details
| MLS® Number | E12570784 |
| Property Type | Single Family |
| Community Name | South Riverdale |
| AmenitiesNearBy | Public Transit |
| CommunityFeatures | Pets Allowed With Restrictions |
| Features | Balcony |
| ParkingSpaceTotal | 1 |
Building
| BathroomTotal | 2 |
| BedroomsAboveGround | 2 |
| BedroomsTotal | 2 |
| Age | 6 To 10 Years |
| Amenities | Exercise Centre, Storage - Locker |
| Appliances | Dishwasher, Dryer, Microwave, Range, Stove, Washer, Window Coverings, Refrigerator |
| BasementType | None |
| CoolingType | Central Air Conditioning |
| ExteriorFinish | Brick |
| FireProtection | Security System |
| FlooringType | Hardwood |
| HeatingFuel | Natural Gas |
| HeatingType | Forced Air |
| SizeInterior | 800 - 899 Sqft |
| Type | Apartment |
Parking
| Underground | |
| Garage |
Land
| Acreage | No |
| LandAmenities | Public Transit |
Rooms
| Level | Type | Length | Width | Dimensions |
|---|---|---|---|---|
| Other | Kitchen | 4.85 m | 4.58 m | 4.85 m x 4.58 m |
| Other | Dining Room | 4.38 m | 4.58 m | 4.38 m x 4.58 m |
| Other | Living Room | 4.38 m | 4.58 m | 4.38 m x 4.58 m |
| Other | Primary Bedroom | 2.74 m | 2.9 m | 2.74 m x 2.9 m |
| Other | Bedroom 2 | 3.35 m | 2.74 m | 3.35 m x 2.74 m |
Michelle Lynne Pedwell
Salesperson
2277 Queen Street East
Toronto, Ontario M4E 1G5
Laura Isobel Catalano
Salesperson
785 Queen St East
Toronto, Ontario M4M 1H5

