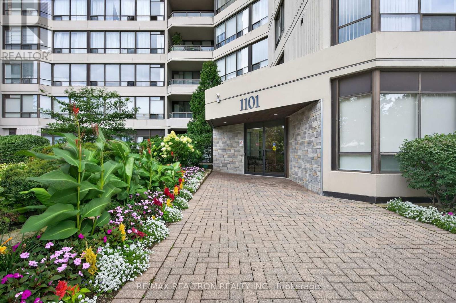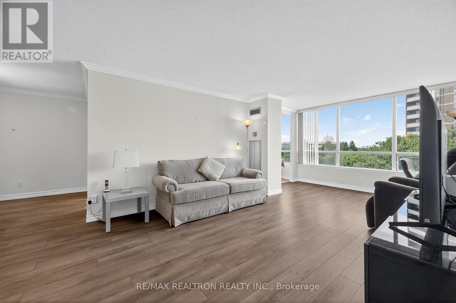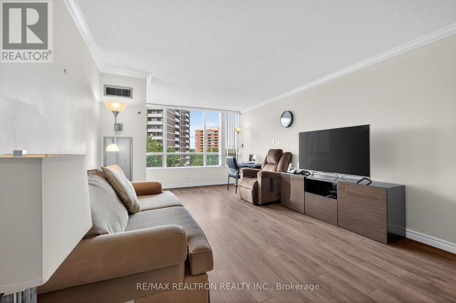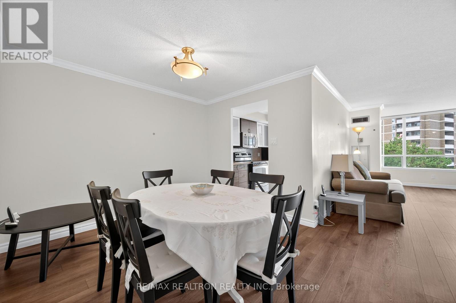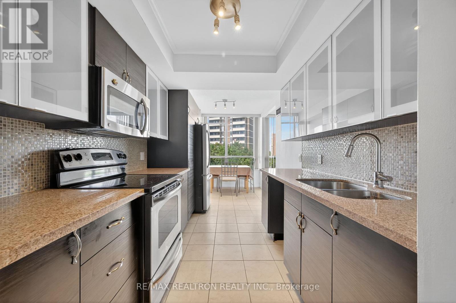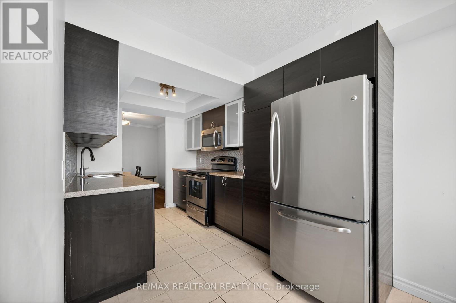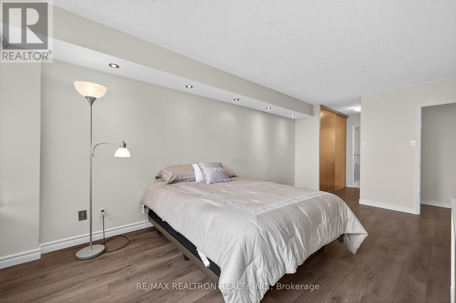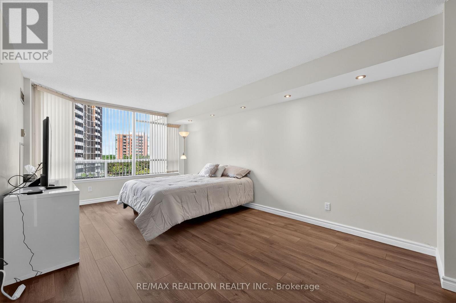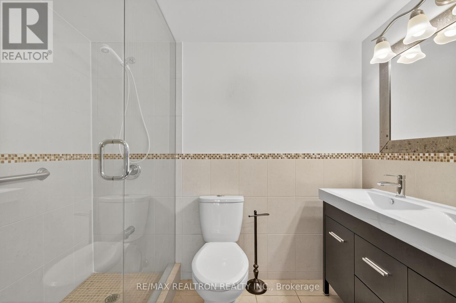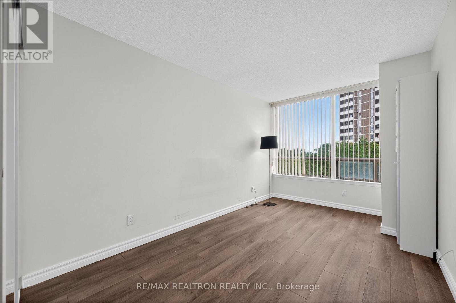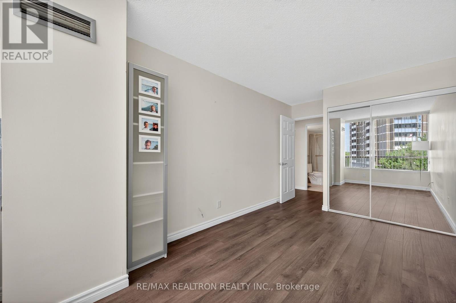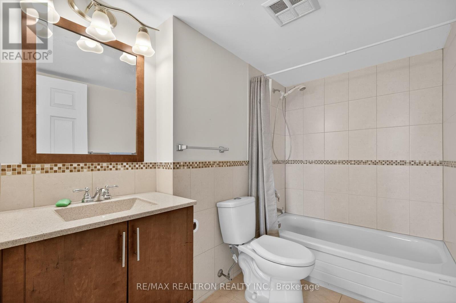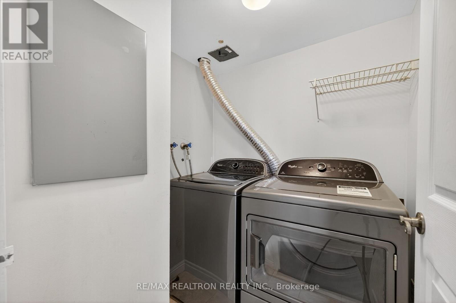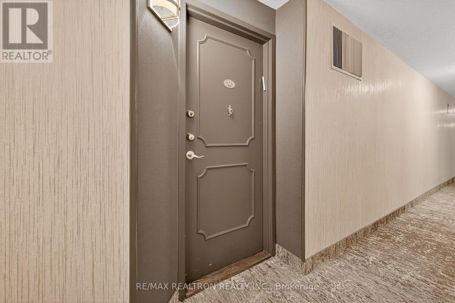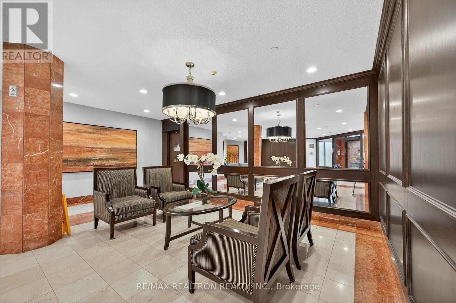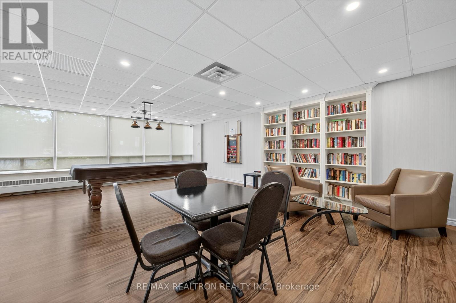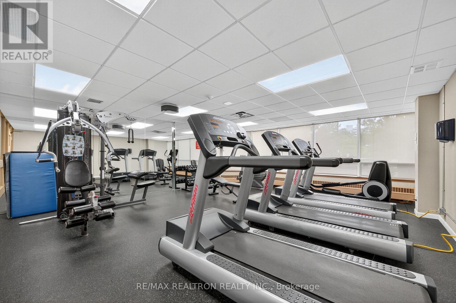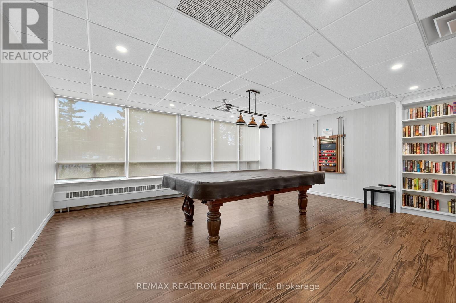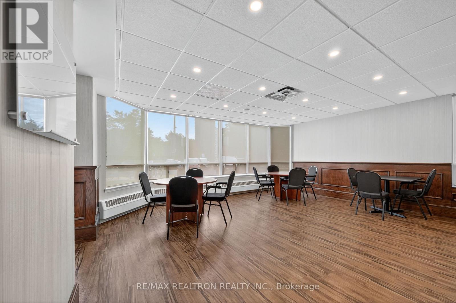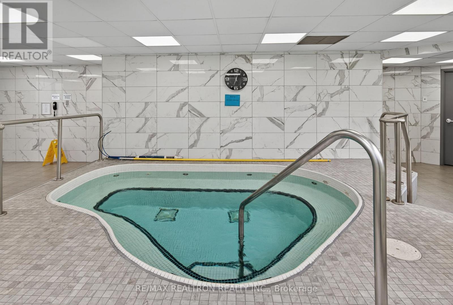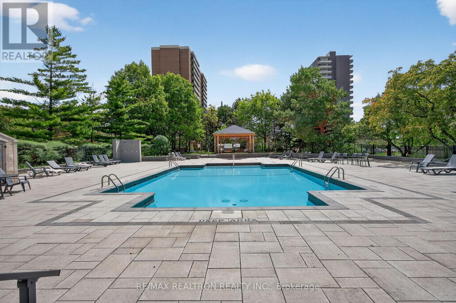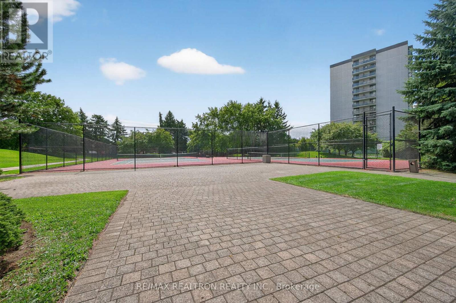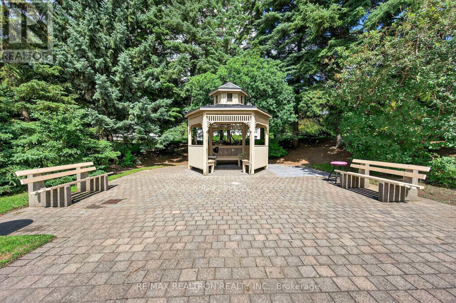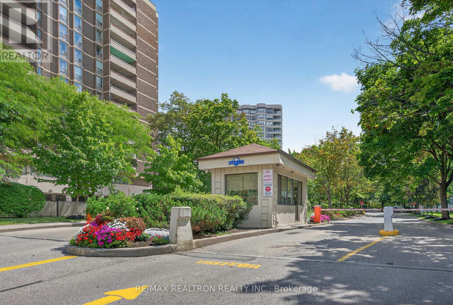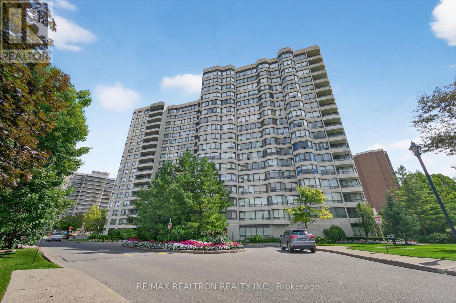602 - 1101 Steeles Avenue W Toronto, Ontario M2R 3W5
$510,000Maintenance, Heat, Electricity, Water, Cable TV, Common Area Maintenance, Insurance, Parking
$1,186.60 Monthly
Maintenance, Heat, Electricity, Water, Cable TV, Common Area Maintenance, Insurance, Parking
$1,186.60 Monthly*** Luxury Primrose Condominiums - Spacious & Bright 2-Bedrooms / 2-Bathrooms *** Upgraded Kitchen *** Upgraded Bathrooms *** Upgraded Floors *** Great Floor Plan *** Spacious Eat-in Kitchen W/Window Overlooking Primrose Grounds *** Spacious Primary Bedroom W/Double Closets / Ensuite Bathroom & Upgraded Shower Stall *** Solarium Doors Removed to Enlarge Living Room *** L-Shape Living / Dining Rooms *** Underground Parking & Locker *** Beautifully Maintained Grounds *** Conveniently Located - Steps to 3 Bathurst & Steeles Plazas *** Steps to Public Transit *** 1-Bus to Finch Subway / 1-Bus to Steeles West Subway *** 24 HR Gate House Security *** Amazing Facilities include: Exercise Room, Library/Billiard Room, Outdoor Pool, Gazebo, Tennis Courts, Indoor Whirl Pool, Saunas, Squash/Racquet Ball Court, Party/Conference Room, Upgraded Lobby & Elevators *** Maintenance Fee Includes: Heat, Hydro, Water, Central Air, Cable & Internet *** Vacant - Shows Very Well & Easy to Show! (id:60365)
Property Details
| MLS® Number | C12378180 |
| Property Type | Single Family |
| Community Name | Westminster-Branson |
| CommunityFeatures | Pets Not Allowed |
| Features | Elevator, Carpet Free |
| ParkingSpaceTotal | 1 |
| PoolType | Outdoor Pool |
| Structure | Tennis Court |
Building
| BathroomTotal | 2 |
| BedroomsAboveGround | 2 |
| BedroomsTotal | 2 |
| Amenities | Exercise Centre, Visitor Parking, Party Room, Storage - Locker |
| Appliances | Dryer, Stove, Washer, Window Coverings, Refrigerator |
| BasementDevelopment | Other, See Remarks |
| BasementType | N/a (other, See Remarks) |
| CoolingType | Central Air Conditioning |
| ExteriorFinish | Concrete |
| FlooringType | Laminate, Ceramic |
| HeatingFuel | Natural Gas |
| HeatingType | Coil Fan |
| SizeInterior | 1200 - 1399 Sqft |
| Type | Apartment |
Parking
| Underground | |
| Garage |
Land
| Acreage | No |
Rooms
| Level | Type | Length | Width | Dimensions |
|---|---|---|---|---|
| Flat | Living Room | 5.75 m | 3.62 m | 5.75 m x 3.62 m |
| Flat | Dining Room | 3.73 m | 3.12 m | 3.73 m x 3.12 m |
| Flat | Kitchen | 5.5 m | 2.25 m | 5.5 m x 2.25 m |
| Flat | Primary Bedroom | 5.55 m | 3.35 m | 5.55 m x 3.35 m |
| Flat | Bedroom 2 | 4.26 m | 2.62 m | 4.26 m x 2.62 m |
| Flat | Laundry Room | 1.65 m | 1.05 m | 1.65 m x 1.05 m |
| Flat | Foyer | 2.4 m | 1.55 m | 2.4 m x 1.55 m |
Gideon Waichenberg
Salesperson
7646 Yonge Street
Thornhill, Ontario L4J 1V9
Jay Kowal
Salesperson
9001 Dufferin St Unit A9
Thornhill, Ontario L4J 0H7

