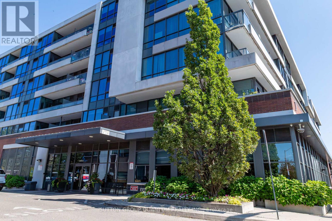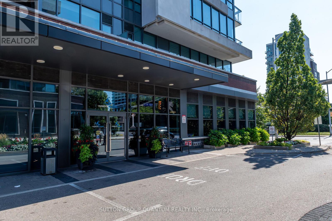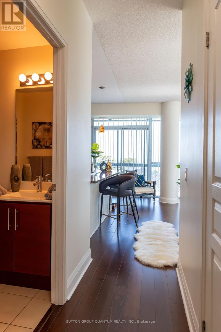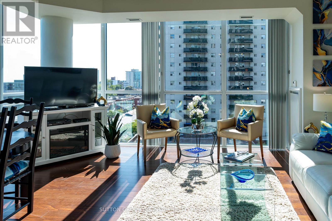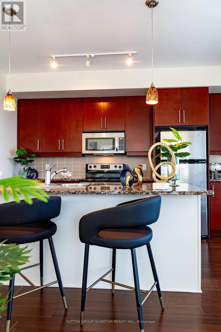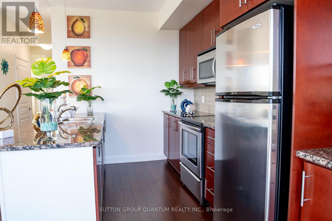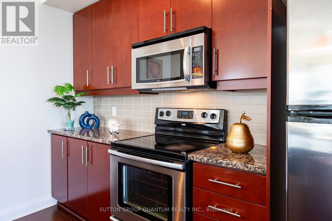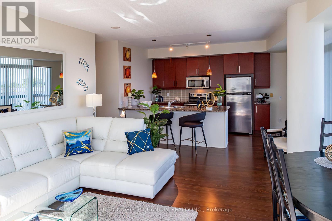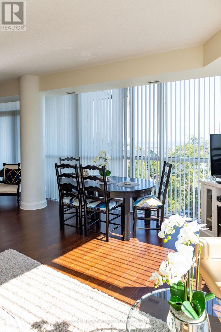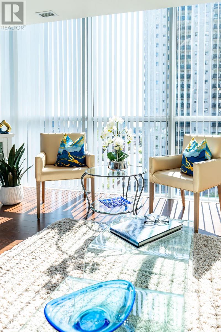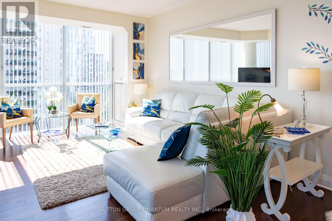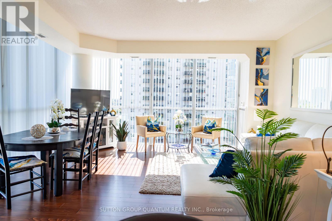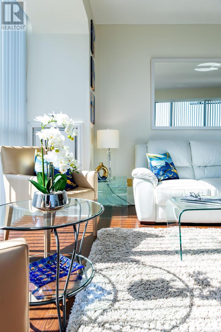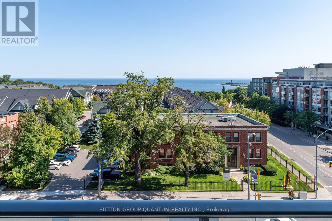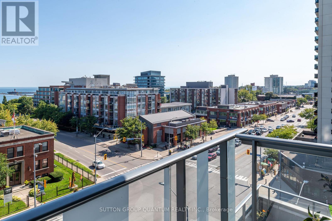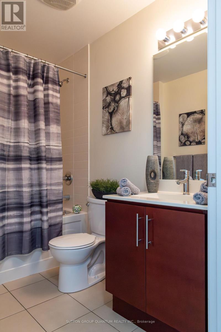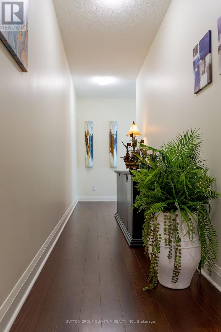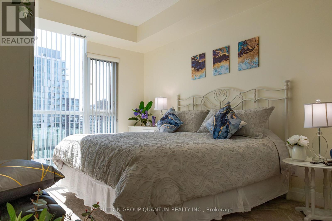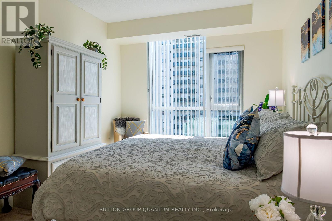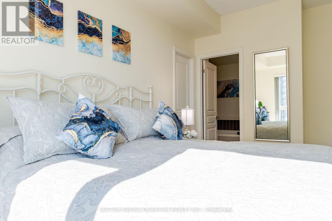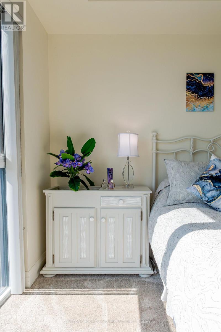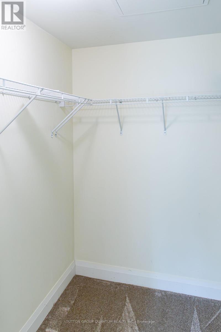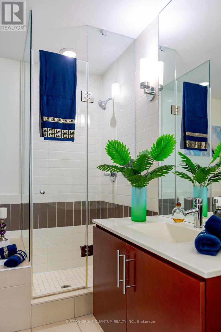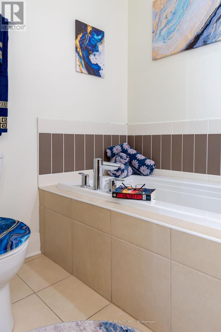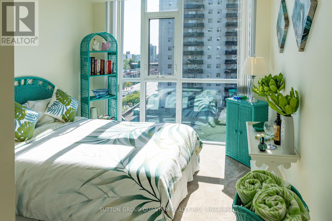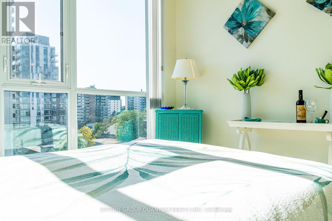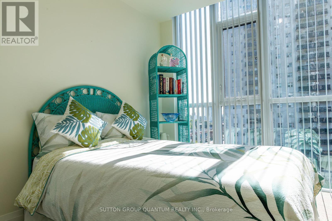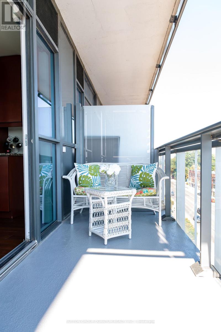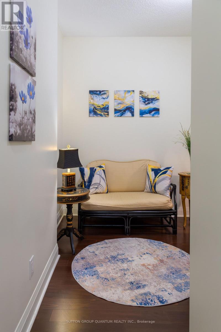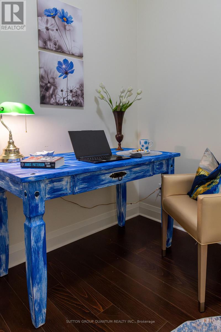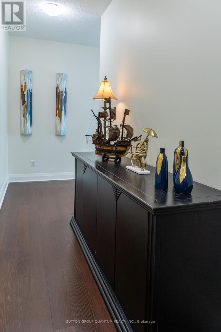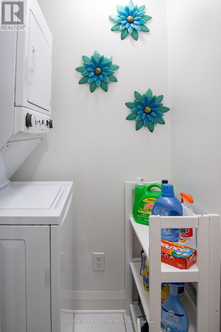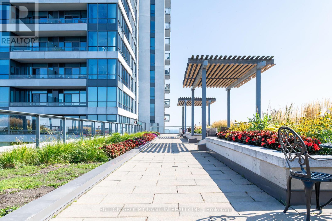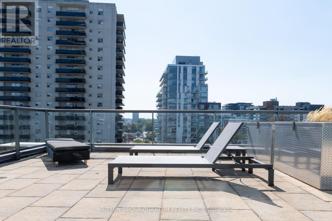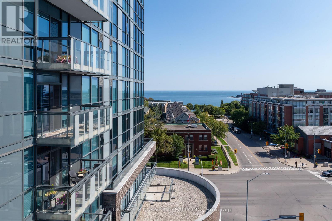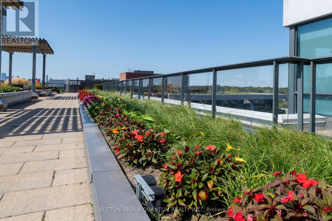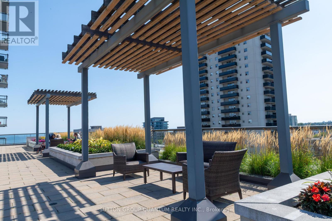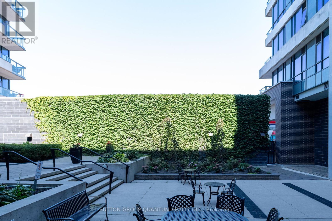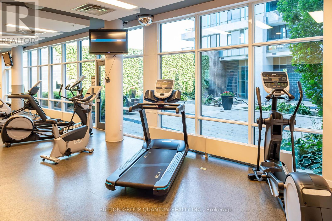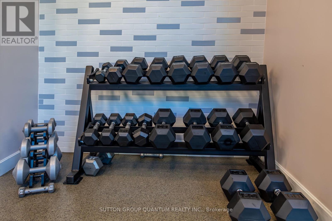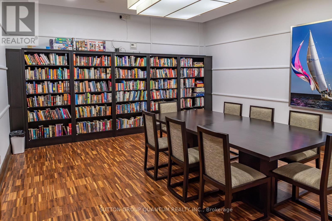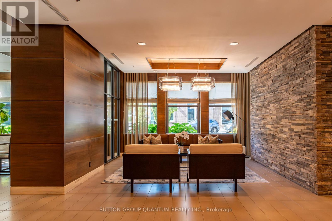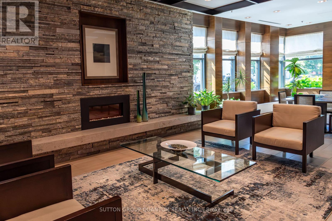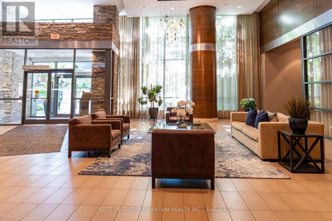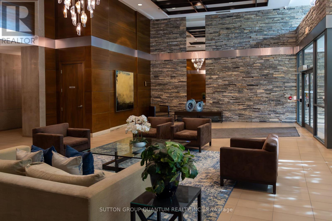602 - 1 Hurontario Street S Mississauga, Ontario L5G 0A3
$1,095,000Maintenance, Heat, Electricity, Water, Parking, Common Area Maintenance, Insurance
$1,080 Monthly
Maintenance, Heat, Electricity, Water, Parking, Common Area Maintenance, Insurance
$1,080 MonthlyExperience breathtaking lake views and modern elegance in this spacious Port Credit suite. This upgraded 2-bedroom plus den, 2 full bath residence with a large balcony showcasing magnificent views of Lake Ontario, downtown Port Credit, and beyond. The Gourmet Kitchen features rich chocolate cabinetry, stainless steel appliances, a large quartz peninsula, and a striking backsplash- perfect for both cooking and entertaining. The upgraded primary ensuite offers a luxurious his-and-hers vanity for added comfort and style. Enjoy the building's exceptional amenities, including a party room, fitness centre, outdoor terrace, landscaped courtyard, meeting room, and 24 hour concierge service. Located just steps from the Go Train, commuting to downtown Toronto is effortless. You'll also love the charm of Port Credit, with its boutique shops, restaurants, and scenic waterfront trails right at your doorstep. Take advantage of this rare opportunity to ownn a luxurious waterfront home in the heart of PortCredit. Book your private tour today. (id:60365)
Property Details
| MLS® Number | W12436220 |
| Property Type | Single Family |
| Community Name | Port Credit |
| AmenitiesNearBy | Park, Public Transit |
| CommunityFeatures | Pets Allowed With Restrictions |
| Features | Elevator, Wheelchair Access, In Suite Laundry |
| ParkingSpaceTotal | 2 |
| Structure | Patio(s) |
| ViewType | Lake View, View Of Water |
| WaterFrontType | Waterfront |
Building
| BathroomTotal | 2 |
| BedroomsAboveGround | 2 |
| BedroomsTotal | 2 |
| Age | 11 To 15 Years |
| Amenities | Security/concierge, Exercise Centre, Party Room, Visitor Parking, Storage - Locker |
| Appliances | Garage Door Opener Remote(s), Oven - Built-in, Dryer, Washer, Window Coverings |
| BasementType | None |
| CoolingType | Central Air Conditioning |
| ExteriorFinish | Brick |
| FireProtection | Smoke Detectors |
| FlooringType | Carpeted, Hardwood |
| FoundationType | Concrete |
| HeatingFuel | Natural Gas |
| HeatingType | Forced Air |
| SizeInterior | 1200 - 1399 Sqft |
| Type | Apartment |
Parking
| Underground | |
| Garage |
Land
| Acreage | No |
| LandAmenities | Park, Public Transit |
| SurfaceWater | Lake/pond |
Rooms
| Level | Type | Length | Width | Dimensions |
|---|---|---|---|---|
| Main Level | Bedroom | 6.2 m | 2.9 m | 6.2 m x 2.9 m |
| Main Level | Bedroom 2 | 4 m | 3 m | 4 m x 3 m |
| Main Level | Living Room | 6.2 m | 4 m | 6.2 m x 4 m |
| Main Level | Den | 2.7 m | 2.6 m | 2.7 m x 2.6 m |
| Main Level | Kitchen | 2.3 m | 4.5 m | 2.3 m x 4.5 m |
| Main Level | Foyer | 6.2 m | 1.4 m | 6.2 m x 1.4 m |
Michael Thomas Schramm
Salesperson
1673b Lakeshore Rd.w., Lower Levl
Mississauga, Ontario L5J 1J4

