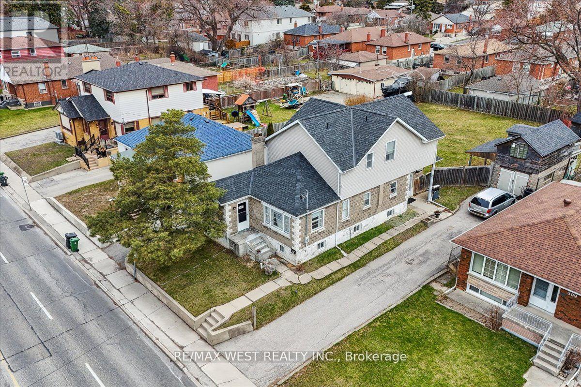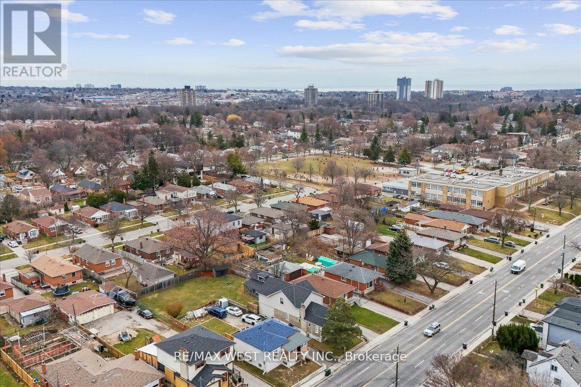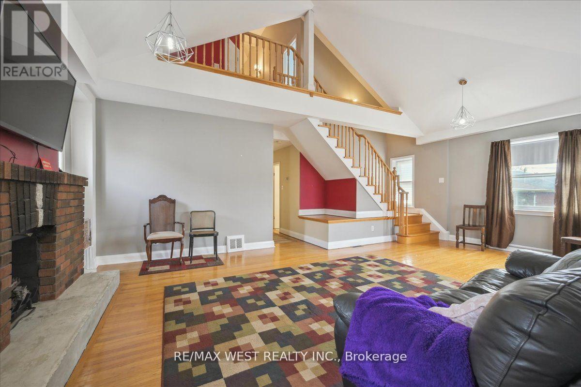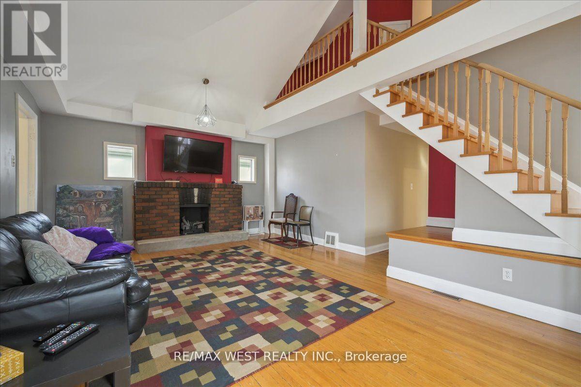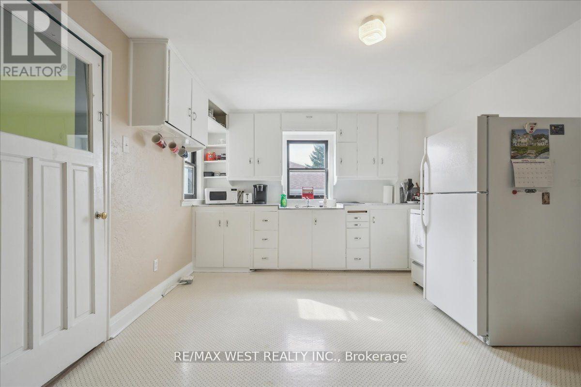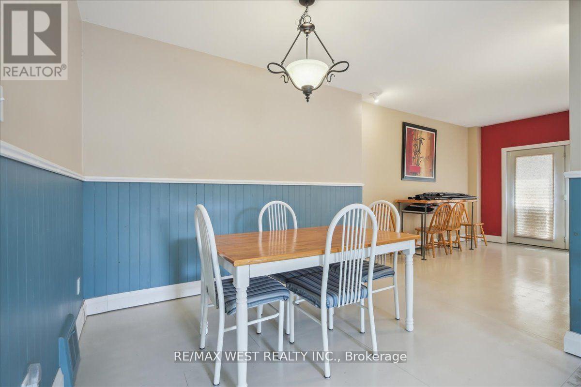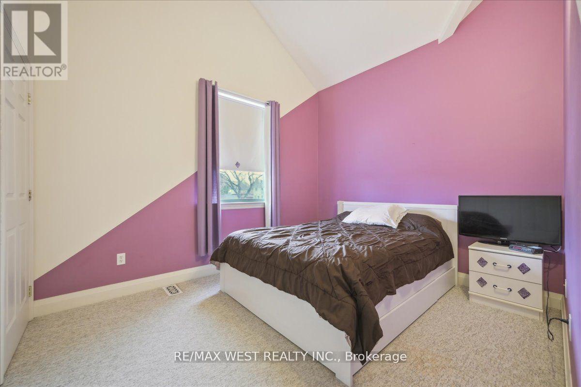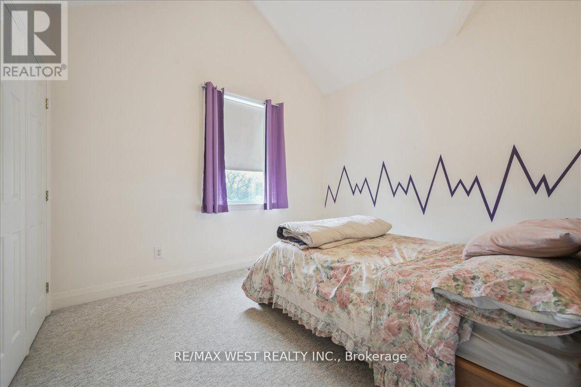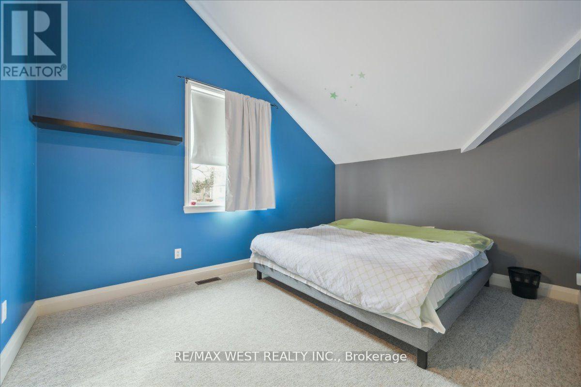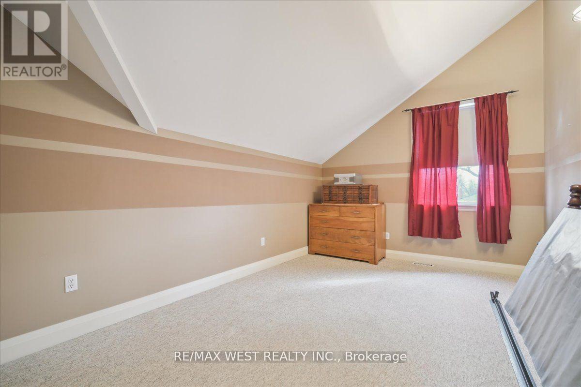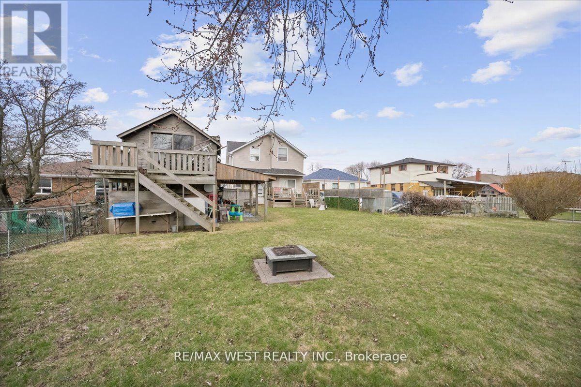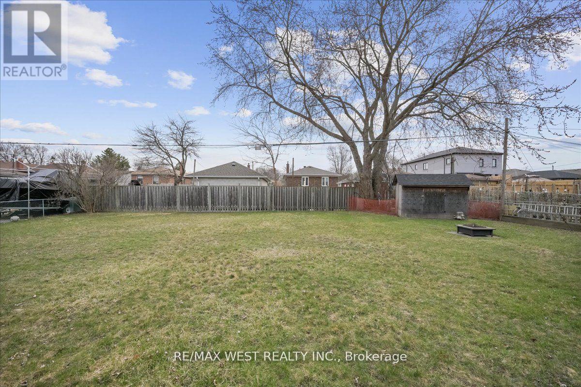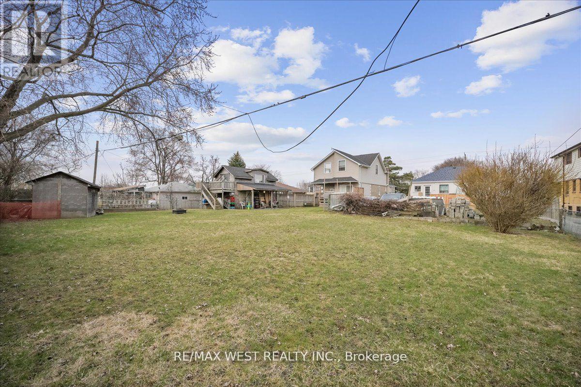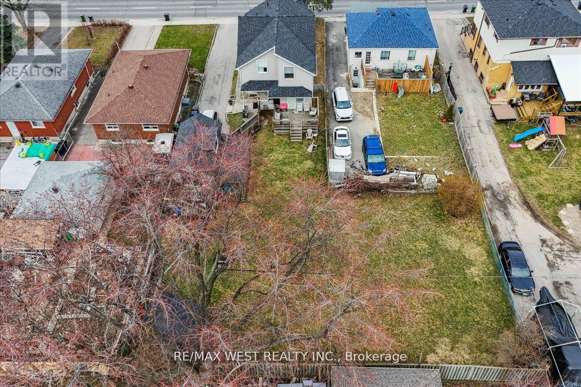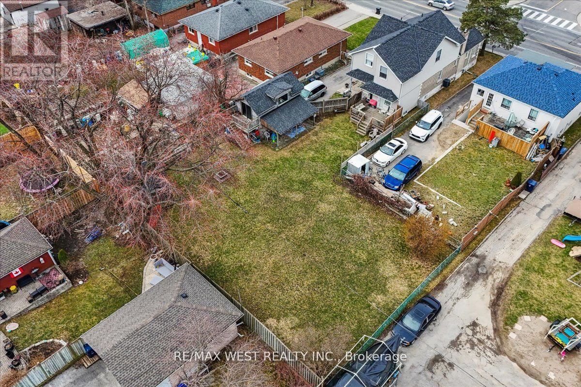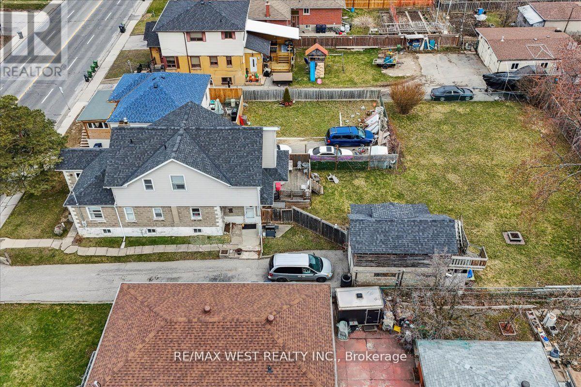5 Bedroom
3 Bathroom
2000 - 2500 sqft
Fireplace
Central Air Conditioning
Forced Air
$1,400,000
Massive opportunity Awaits! This 50-Foot-wide lot can be divided into two 25-foot lots with the potential for a fourplex and garden suite on each 25-foot lot; the possibilities are endless. Alternatively, you can choose to rent out this spacious 2,000-sqaure-foot, 5 bedroom home while you explore your options. The property features a detached two-story garage and ample parking for up to 4 vehicles, making it a convenient choice for families or as an investment home. With an upgraded roof and solid mechanicals, you can rest assured that this home is well-maintained and ready for your personal touch. Located in a desirable area with close proximity to major highways, schools, and just 30 minutes from Downtown Toronto, this property offers both convivence and investment potential. Whether you choose to rebuild, update, or hold as a rental, this is an opportunity not to be missed! Seize the chance to make this versatile property your own. (id:60365)
Property Details
|
MLS® Number
|
E12337275 |
|
Property Type
|
Single Family |
|
Community Name
|
Clairlea-Birchmount |
|
EquipmentType
|
Water Heater |
|
Features
|
Irregular Lot Size |
|
ParkingSpaceTotal
|
5 |
|
RentalEquipmentType
|
Water Heater |
|
Structure
|
Deck, Patio(s) |
Building
|
BathroomTotal
|
3 |
|
BedroomsAboveGround
|
5 |
|
BedroomsTotal
|
5 |
|
Amenities
|
Fireplace(s) |
|
Appliances
|
Water Heater, Dryer, Stove, Washer, Window Coverings, Refrigerator |
|
BasementDevelopment
|
Partially Finished |
|
BasementType
|
N/a (partially Finished) |
|
ConstructionStyleAttachment
|
Detached |
|
CoolingType
|
Central Air Conditioning |
|
ExteriorFinish
|
Vinyl Siding |
|
FireplacePresent
|
Yes |
|
FlooringType
|
Vinyl, Hardwood, Carpeted |
|
FoundationType
|
Concrete |
|
HalfBathTotal
|
2 |
|
HeatingFuel
|
Natural Gas |
|
HeatingType
|
Forced Air |
|
StoriesTotal
|
2 |
|
SizeInterior
|
2000 - 2500 Sqft |
|
Type
|
House |
|
UtilityWater
|
Municipal Water |
Parking
Land
|
Acreage
|
No |
|
FenceType
|
Fenced Yard |
|
Sewer
|
Sanitary Sewer |
|
SizeDepth
|
169 Ft ,9 In |
|
SizeFrontage
|
50 Ft |
|
SizeIrregular
|
50 X 169.8 Ft |
|
SizeTotalText
|
50 X 169.8 Ft |
|
ZoningDescription
|
Rd(f12;a371*169) |
Rooms
| Level |
Type |
Length |
Width |
Dimensions |
|
Second Level |
Bedroom 4 |
3.24 m |
3.04 m |
3.24 m x 3.04 m |
|
Second Level |
Den |
3.5 m |
2.13 m |
3.5 m x 2.13 m |
|
Second Level |
Primary Bedroom |
4.02 m |
3.04 m |
4.02 m x 3.04 m |
|
Second Level |
Bedroom 2 |
3.63 m |
3.01 m |
3.63 m x 3.01 m |
|
Second Level |
Bedroom 3 |
3.63 m |
3.04 m |
3.63 m x 3.04 m |
|
Basement |
Utility Room |
7.97 m |
5.97 m |
7.97 m x 5.97 m |
|
Main Level |
Kitchen |
3.96 m |
3.63 m |
3.96 m x 3.63 m |
|
Main Level |
Dining Room |
2.89 m |
2.89 m |
2.89 m x 2.89 m |
|
Main Level |
Living Room |
7.01 m |
4.41 m |
7.01 m x 4.41 m |
|
Main Level |
Family Room |
4.26 m |
2.5 m |
4.26 m x 2.5 m |
|
Main Level |
Mud Room |
2.89 m |
2.26 m |
2.89 m x 2.26 m |
|
Main Level |
Bedroom 5 |
3.04 m |
2.89 m |
3.04 m x 2.89 m |
https://www.realtor.ca/real-estate/28717333/601-pharmacy-avenue-toronto-clairlea-birchmount-clairlea-birchmount

