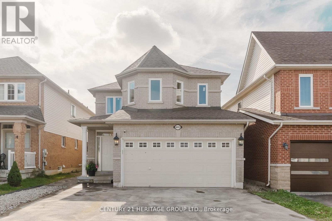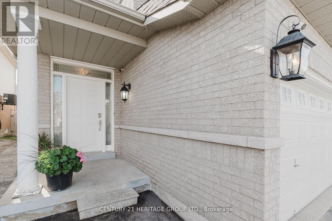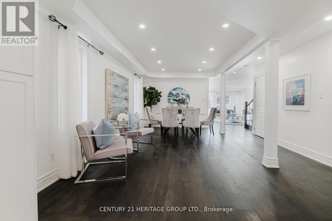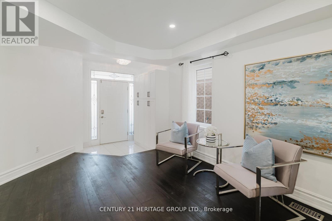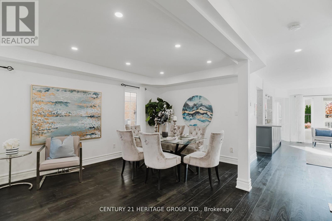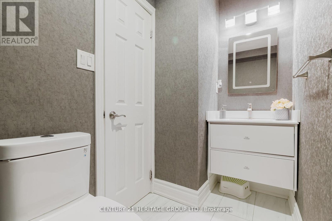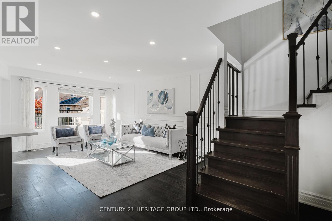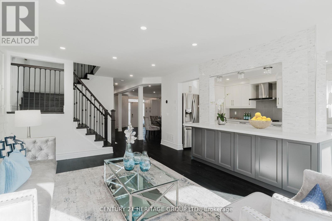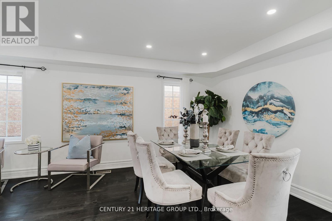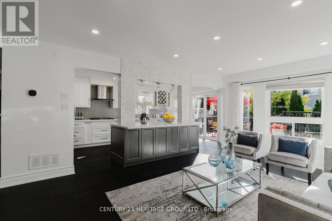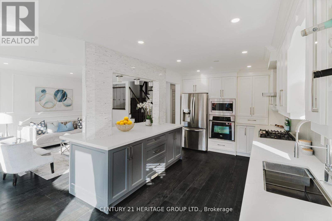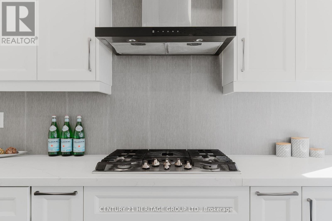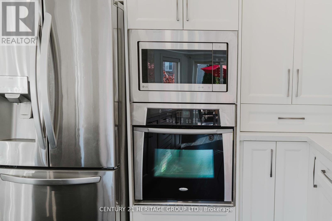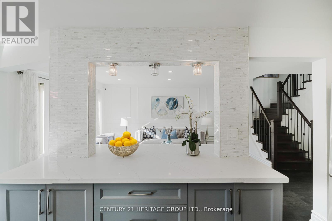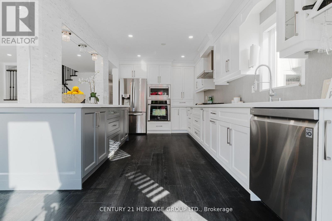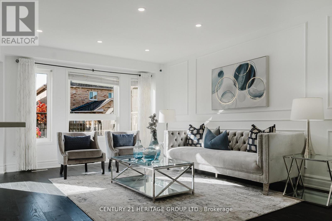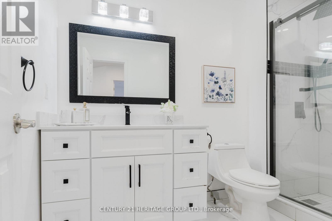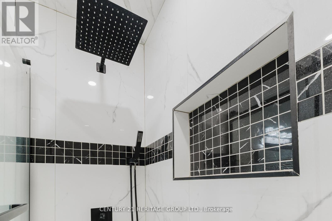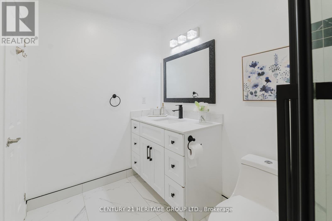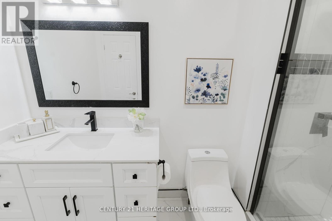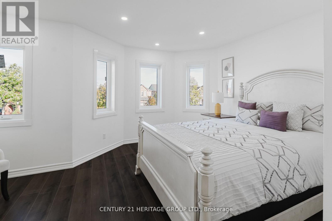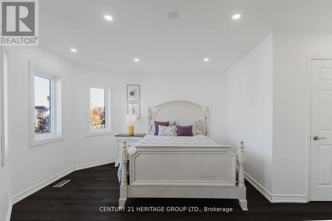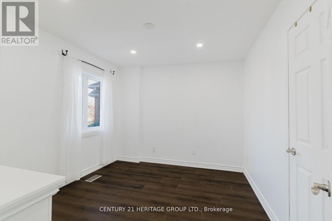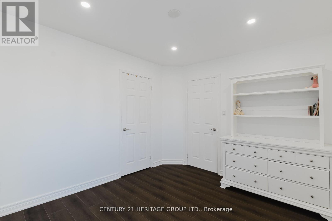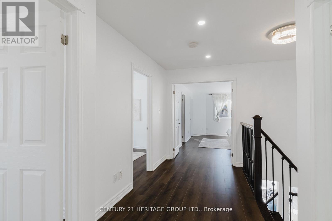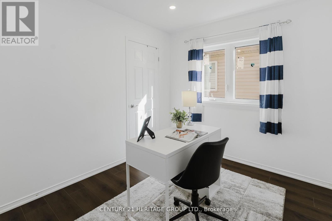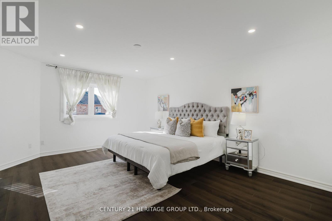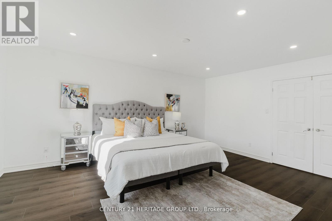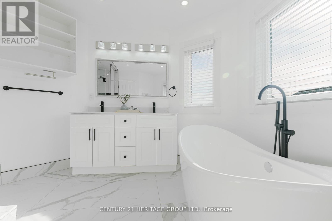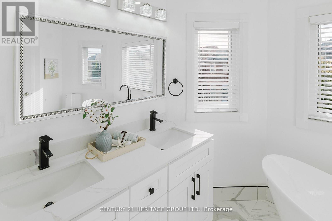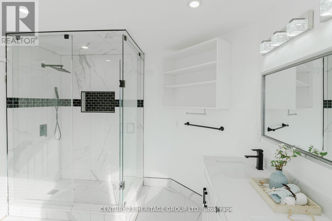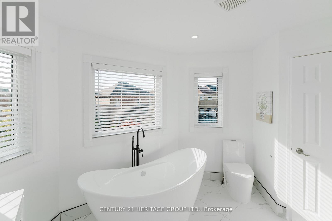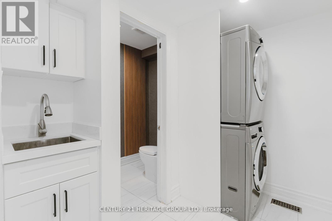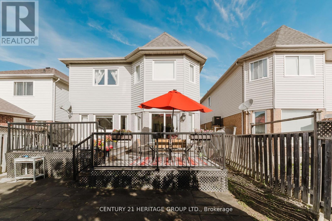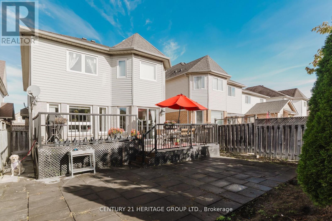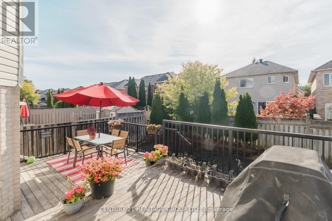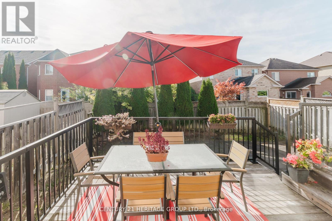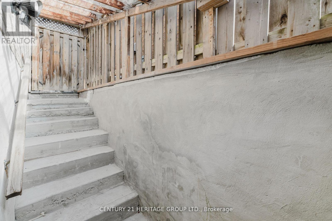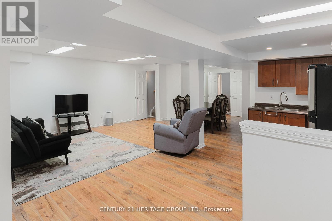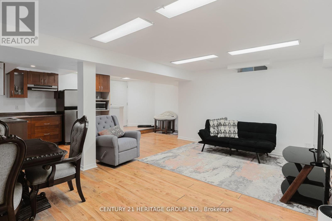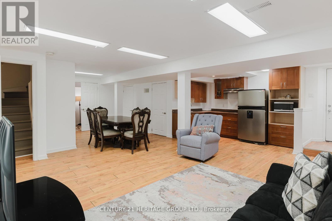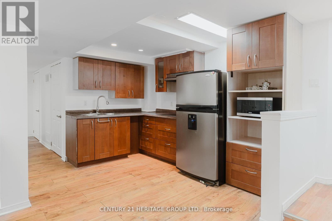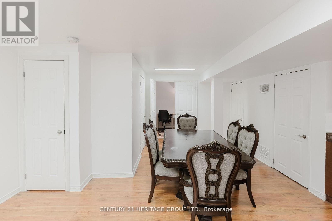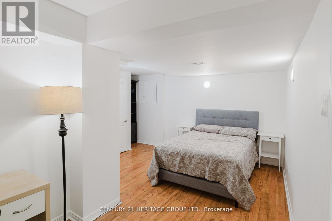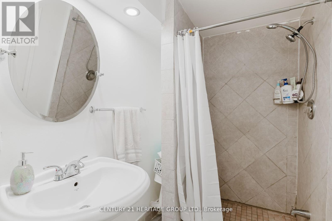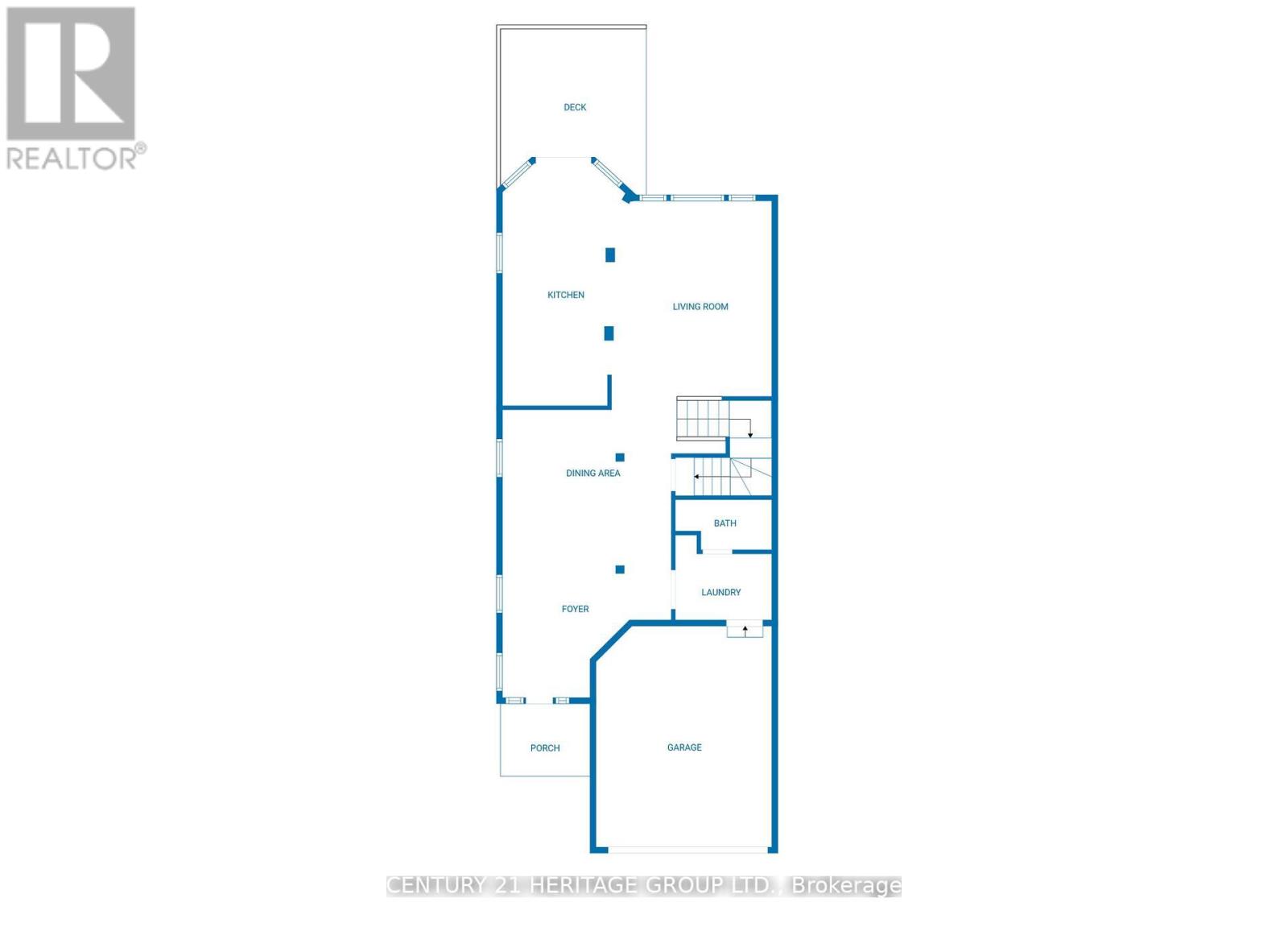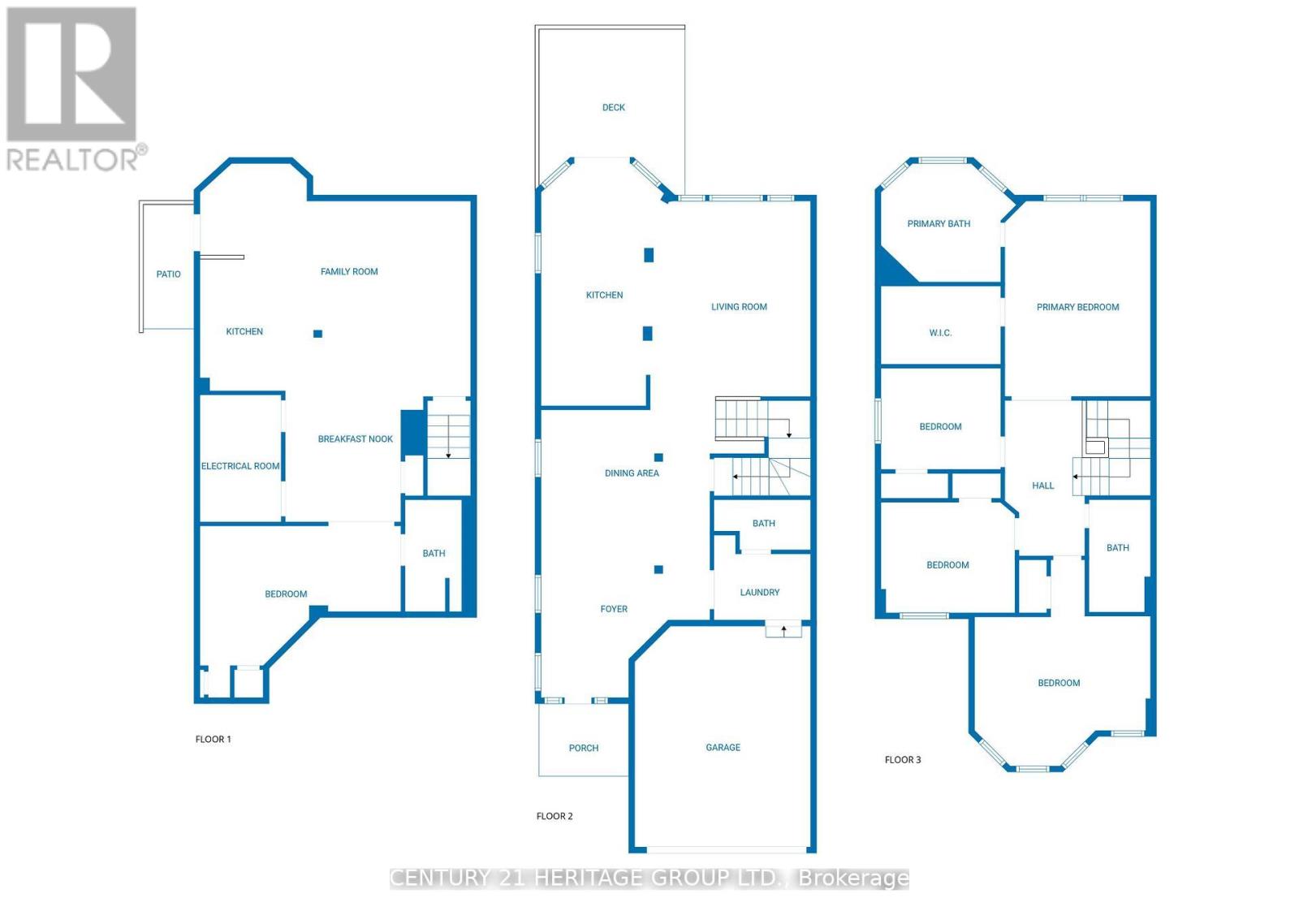601 Mcbean Avenue Newmarket, Ontario L3X 2L5
$998,000
Welcome to 601 McBean Ave, a beautifully updated home in Newmarket's prestigious Stonehaven community! Freshly painted and featuring modern upgrades throughout, this residence offers an inviting blend of style, comfort, and functionality. Enjoy hardwood floors, elegant pot lights, and a bright, open-concept layout ideal for today's living. The renovated kitchen boasts quality finishes and a convenient walk-out to a spacious 2-tier deck-perfect for summer gatherings and outdoor entertaining. The thoughtfully finished basement includes a separate entrance and its own laundry, providing excellent potential for in-law accommodation or rental income. Located minutes from top-rated schools, parks, shopping, public transit, and Hwy 404, this home delivers exceptional convenience in one of Newmarket's most sought-after neighborhoods. Move-in ready and meticulously maintained - this is one you won't want to miss! (id:60365)
Property Details
| MLS® Number | N12556468 |
| Property Type | Single Family |
| Community Name | Stonehaven-Wyndham |
| AmenitiesNearBy | Park, Schools |
| EquipmentType | Water Heater |
| ParkingSpaceTotal | 4 |
| RentalEquipmentType | Water Heater |
Building
| BathroomTotal | 4 |
| BedroomsAboveGround | 4 |
| BedroomsBelowGround | 1 |
| BedroomsTotal | 5 |
| Age | 16 To 30 Years |
| BasementDevelopment | Finished |
| BasementFeatures | Separate Entrance |
| BasementType | N/a (finished), N/a |
| ConstructionStyleAttachment | Detached |
| CoolingType | Central Air Conditioning |
| ExteriorFinish | Brick |
| FlooringType | Ceramic, Hardwood, Laminate |
| FoundationType | Unknown |
| HalfBathTotal | 1 |
| HeatingFuel | Natural Gas |
| HeatingType | Forced Air |
| StoriesTotal | 2 |
| SizeInterior | 1500 - 2000 Sqft |
| Type | House |
| UtilityWater | Municipal Water |
Parking
| Attached Garage | |
| Garage |
Land
| Acreage | No |
| FenceType | Fenced Yard |
| LandAmenities | Park, Schools |
| Sewer | Sanitary Sewer |
| SizeDepth | 114 Ft ,10 In |
| SizeFrontage | 32 Ft |
| SizeIrregular | 32 X 114.9 Ft |
| SizeTotalText | 32 X 114.9 Ft |
Rooms
| Level | Type | Length | Width | Dimensions |
|---|---|---|---|---|
| Second Level | Primary Bedroom | 5.25 m | 3.94 m | 5.25 m x 3.94 m |
| Second Level | Bedroom 2 | 5.44 m | 4.9 m | 5.44 m x 4.9 m |
| Second Level | Bedroom 3 | 3.78 m | 3.49 m | 3.78 m x 3.49 m |
| Second Level | Bedroom 4 | 3.14 m | 2.66 m | 3.14 m x 2.66 m |
| Lower Level | Recreational, Games Room | 8.14 m | 6.77 m | 8.14 m x 6.77 m |
| Lower Level | Bedroom | 5.11 m | 4.72 m | 5.11 m x 4.72 m |
| Main Level | Kitchen | 6.27 m | 3.93 m | 6.27 m x 3.93 m |
| Main Level | Family Room | 5.13 m | 3.95 m | 5.13 m x 3.95 m |
| Main Level | Living Room | 5.67 m | 4.41 m | 5.67 m x 4.41 m |
Simin Issabiglou
Broker
7330 Yonge Street #116
Thornhill, Ontario L4J 7Y7
Hamid Khorasanchian
Salesperson
7330 Yonge Street #116
Thornhill, Ontario L4J 7Y7
Faranak Amin Tinat
Salesperson
7330 Yonge Street #116
Thornhill, Ontario L4J 7Y7

