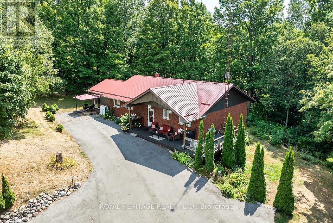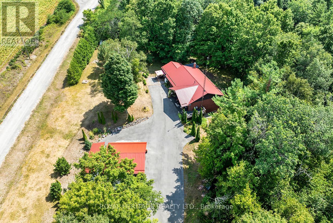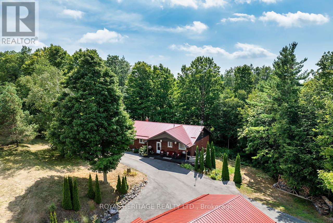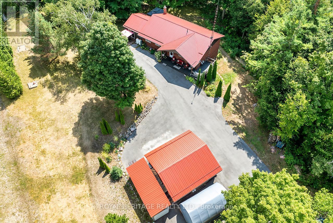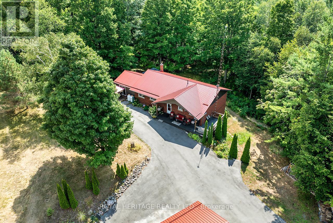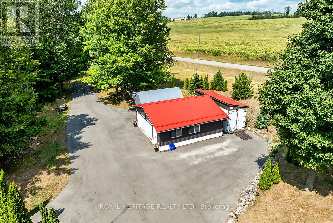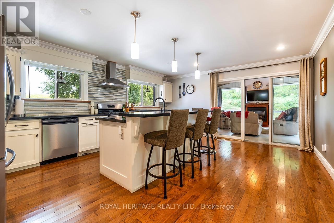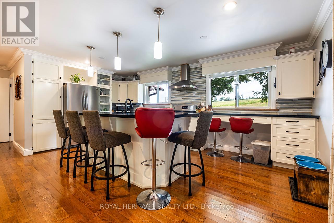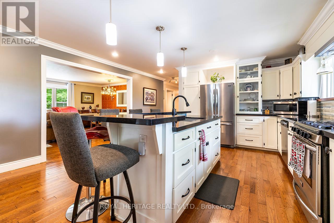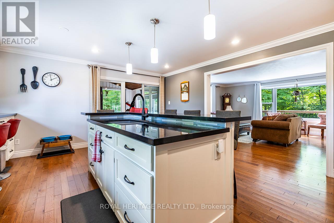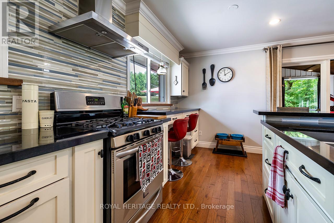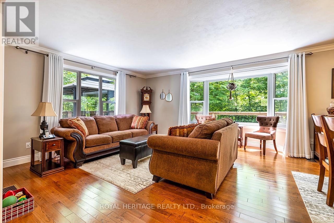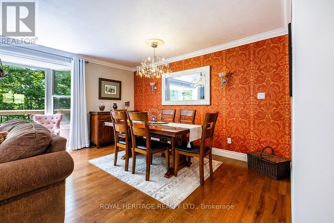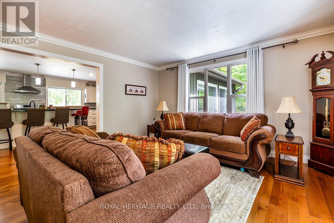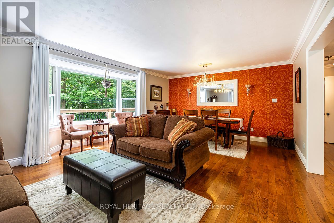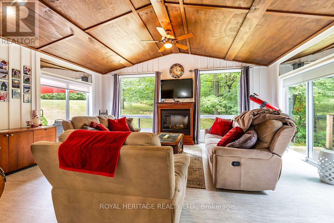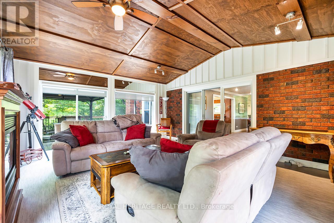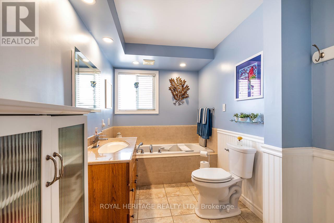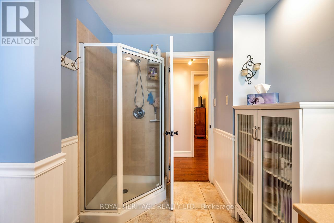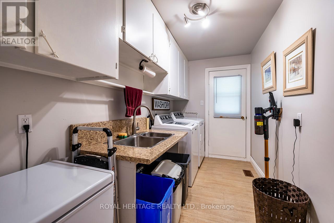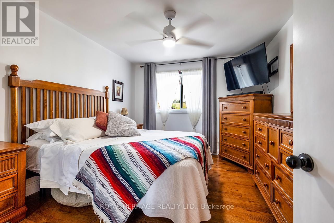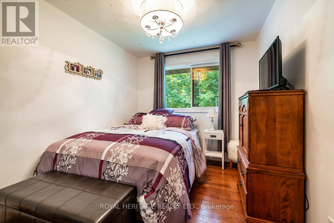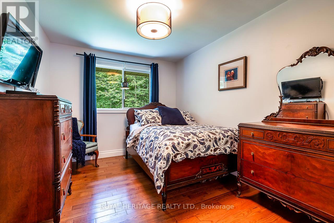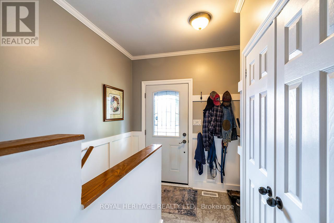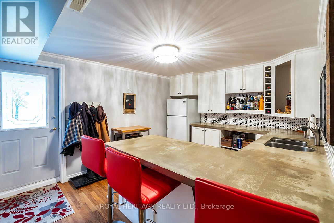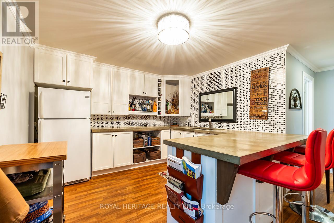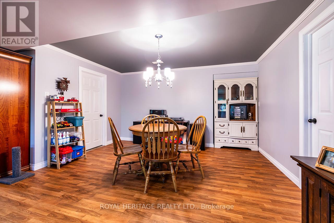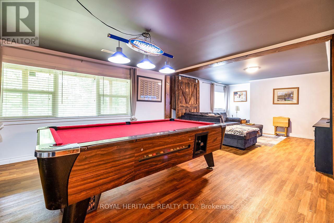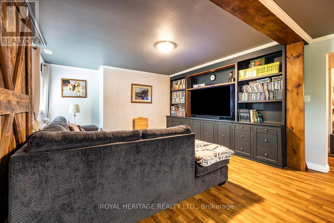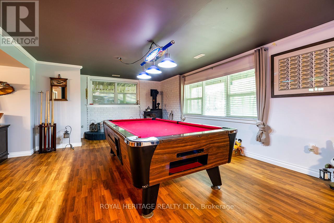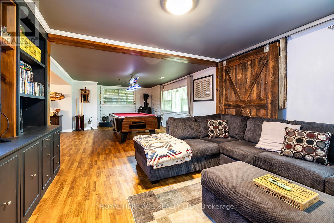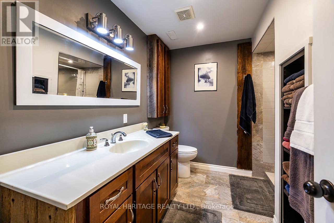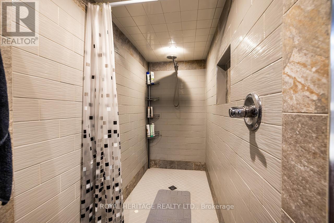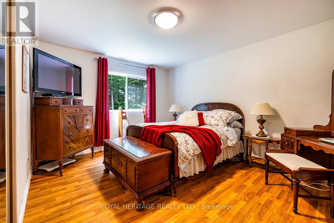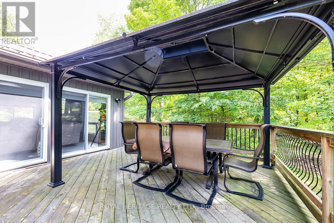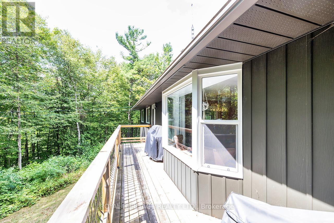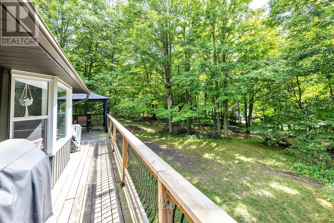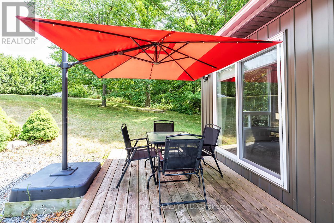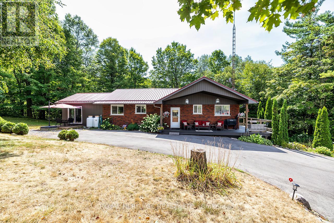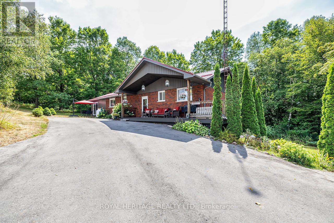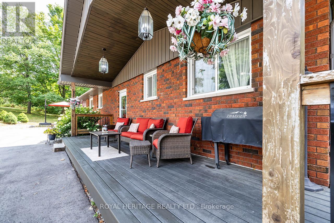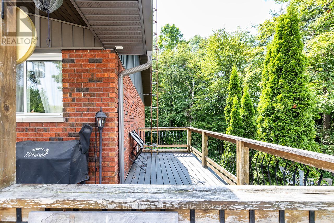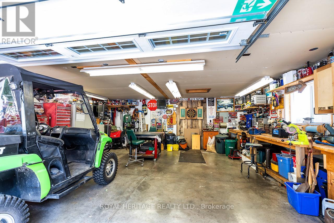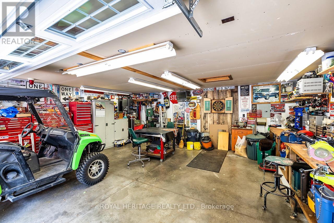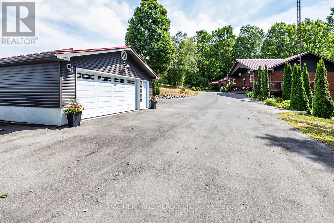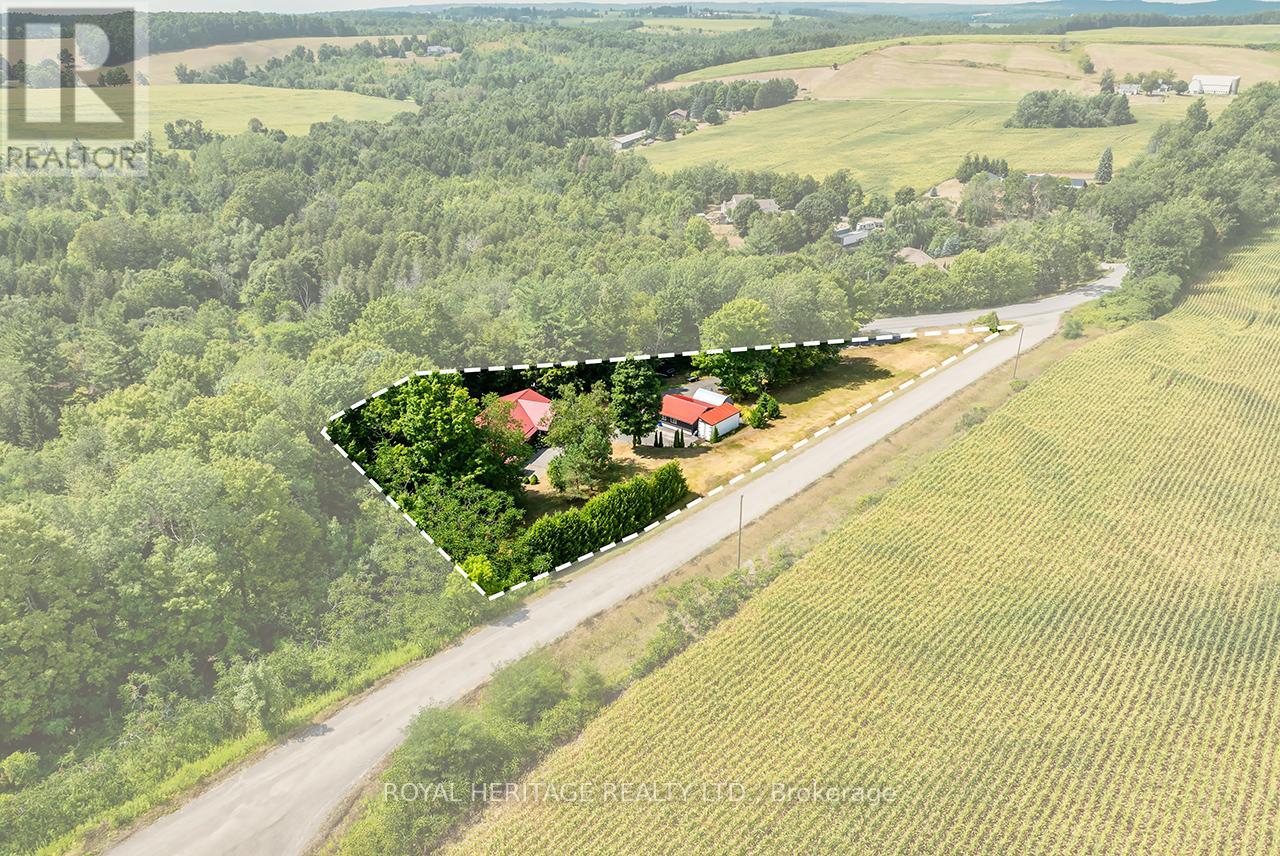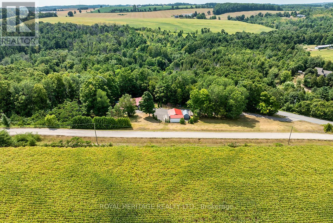4 Bedroom
2 Bathroom
1500 - 2000 sqft
Bungalow
Fireplace
Central Air Conditioning
Forced Air
Landscaped
$975,000
Welcome to your Country Getaway! Located just a short drive north of the 401 you'll find this sprawling Brick Bungalow loaded with updates. An expansive main floor (1757 sq/ft) offers ample space for family & entertaining. Eat-in Kitchen with center island opens to your combined living & dining room overlooking nature. Beautiful sunroom with vaulted ceilings and a propane fireplace walks out to your wrap around veranda. Main floor laundry room, 4 pc bath and 3 bedrooms round out the main floor. A separate entrance to your basement grants the opportunity for the extended family with a 2nd kitchen, 4th bedroom, 3 pc bath and a spacious rec room with a cozy wood stove. Enjoy a cup of tea on your covered front porch or a drink on your expansive back deck. The detached heated garage has been recently rebuilt including roof, eaves, siding and doors. Annually serviced water treatment system. Huge paved driveway (2023) Enjoy the peace and serenity of living on a quiet country road. Some notable updates include AC (2017) Windows (2019) Wood Stove (2018) Water treatment system (2017) HWT (2017) Steel Eavestroughs (2019) (id:60365)
Property Details
|
MLS® Number
|
X12347271 |
|
Property Type
|
Single Family |
|
Community Name
|
Rural Alnwick/Haldimand |
|
EquipmentType
|
Propane Tank |
|
Features
|
Irregular Lot Size, Sloping |
|
ParkingSpaceTotal
|
12 |
|
RentalEquipmentType
|
Propane Tank |
|
Structure
|
Deck, Patio(s), Porch, Shed |
Building
|
BathroomTotal
|
2 |
|
BedroomsAboveGround
|
3 |
|
BedroomsBelowGround
|
1 |
|
BedroomsTotal
|
4 |
|
Amenities
|
Canopy, Fireplace(s) |
|
Appliances
|
Water Treatment, Window Coverings |
|
ArchitecturalStyle
|
Bungalow |
|
BasementDevelopment
|
Finished |
|
BasementFeatures
|
Walk Out |
|
BasementType
|
N/a (finished) |
|
ConstructionStyleAttachment
|
Detached |
|
CoolingType
|
Central Air Conditioning |
|
ExteriorFinish
|
Brick, Vinyl Siding |
|
FireplacePresent
|
Yes |
|
FireplaceTotal
|
2 |
|
FireplaceType
|
Woodstove |
|
FoundationType
|
Concrete |
|
HeatingFuel
|
Propane |
|
HeatingType
|
Forced Air |
|
StoriesTotal
|
1 |
|
SizeInterior
|
1500 - 2000 Sqft |
|
Type
|
House |
|
UtilityWater
|
Drilled Well |
Parking
Land
|
Acreage
|
No |
|
LandscapeFeatures
|
Landscaped |
|
Sewer
|
Septic System |
|
SizeDepth
|
144 Ft ,6 In |
|
SizeFrontage
|
432 Ft |
|
SizeIrregular
|
432 X 144.5 Ft |
|
SizeTotalText
|
432 X 144.5 Ft |
Rooms
| Level |
Type |
Length |
Width |
Dimensions |
|
Basement |
Kitchen |
4.48 m |
3.52 m |
4.48 m x 3.52 m |
|
Basement |
Bedroom |
4.36 m |
4.12 m |
4.36 m x 4.12 m |
|
Basement |
Recreational, Games Room |
4.36 m |
10.51 m |
4.36 m x 10.51 m |
|
Basement |
Den |
4.13 m |
4.17 m |
4.13 m x 4.17 m |
|
Main Level |
Kitchen |
4.76 m |
5.89 m |
4.76 m x 5.89 m |
|
Main Level |
Living Room |
4.84 m |
6.43 m |
4.84 m x 6.43 m |
|
Main Level |
Sunroom |
5.75 m |
4.92 m |
5.75 m x 4.92 m |
|
Main Level |
Laundry Room |
3.94 m |
1.84 m |
3.94 m x 1.84 m |
|
Main Level |
Primary Bedroom |
3.25 m |
3.95 m |
3.25 m x 3.95 m |
|
Main Level |
Bedroom 2 |
2.87 m |
3.96 m |
2.87 m x 3.96 m |
Utilities
https://www.realtor.ca/real-estate/28739649/601-clouston-road-alnwickhaldimand-rural-alnwickhaldimand

