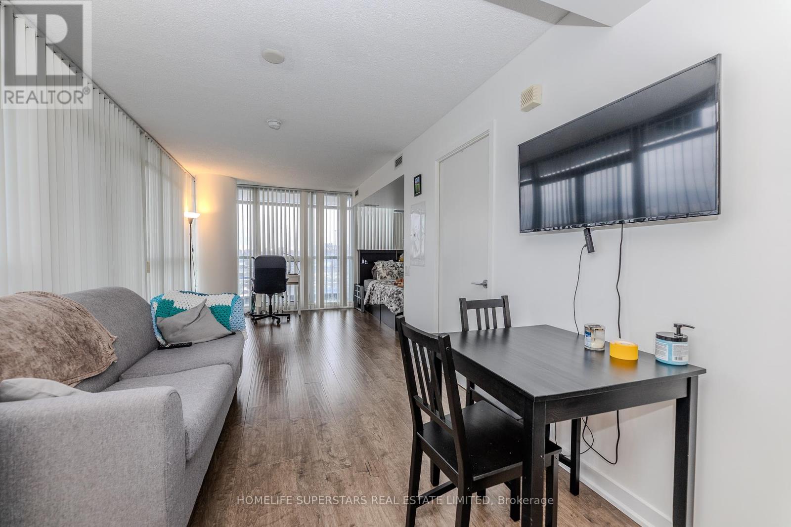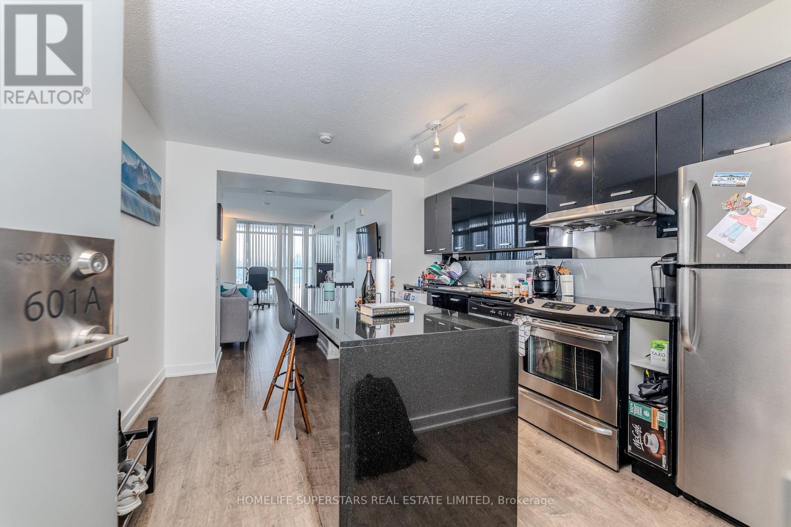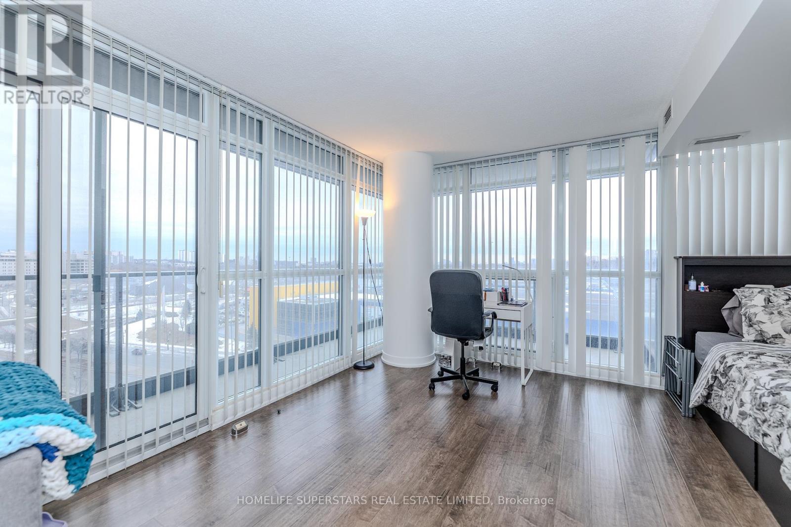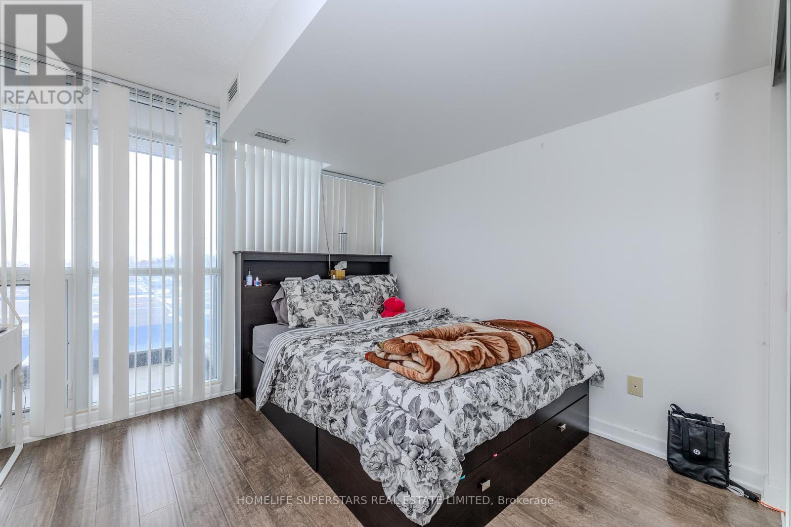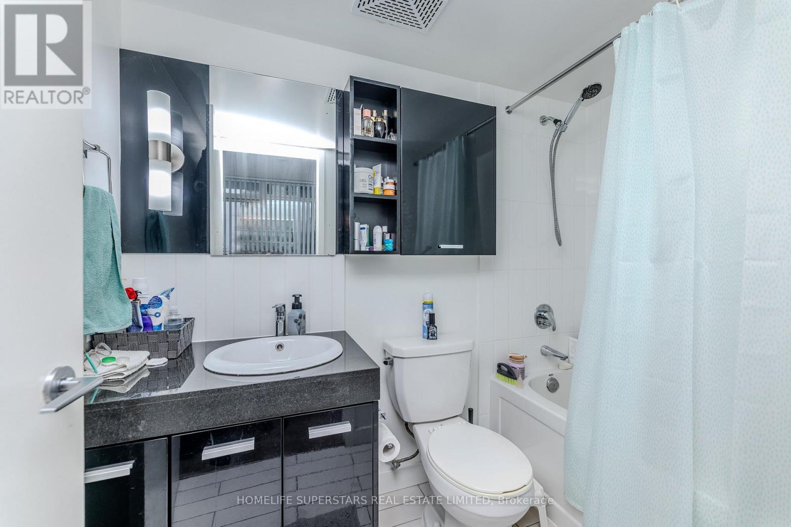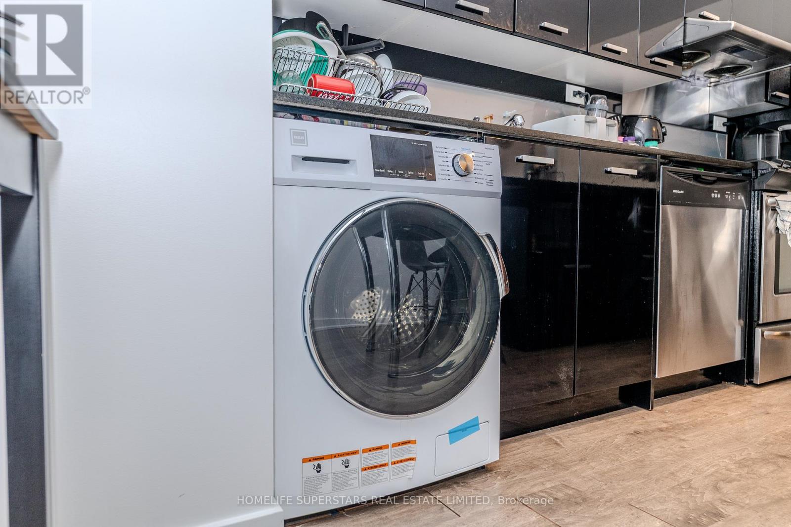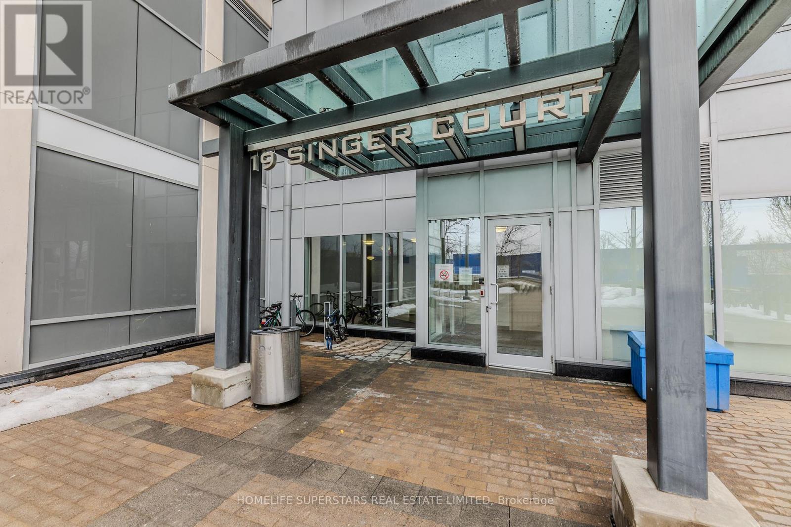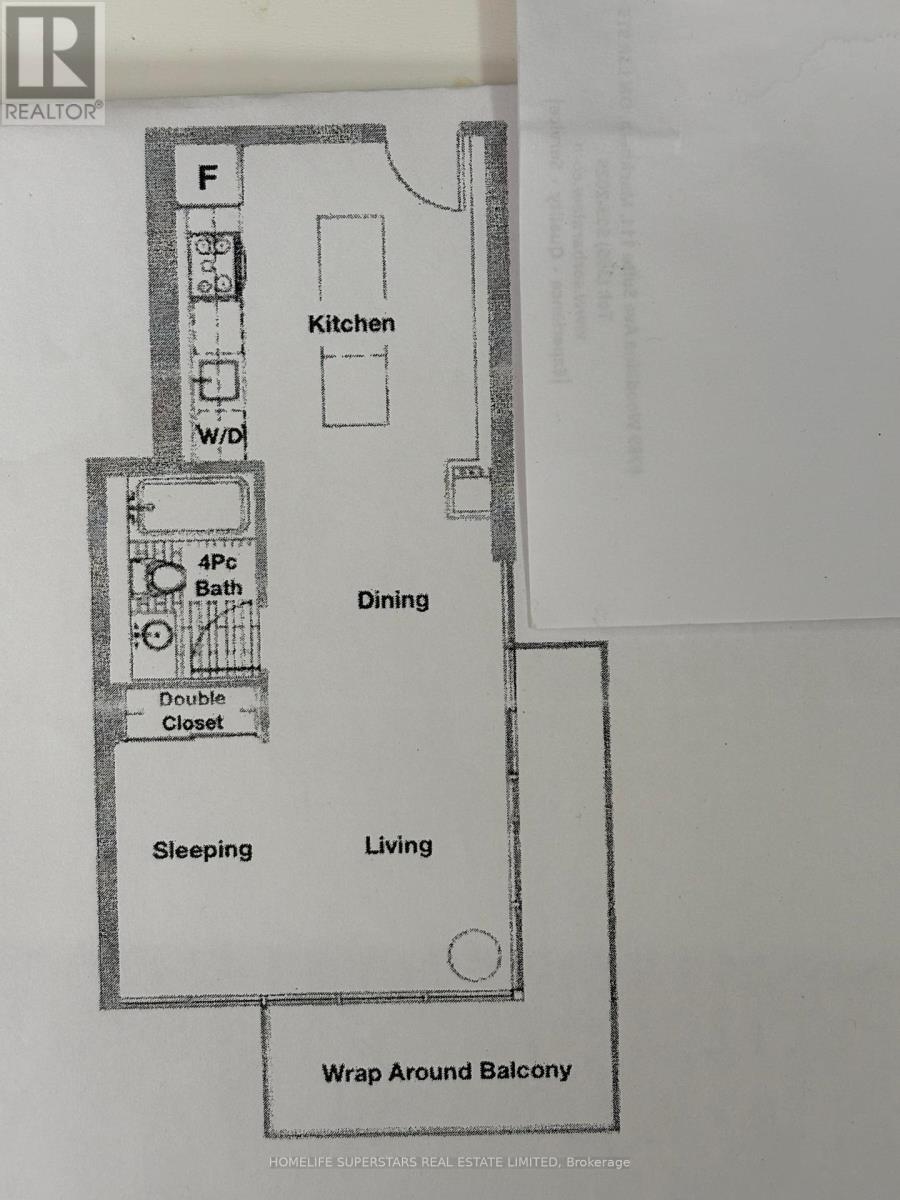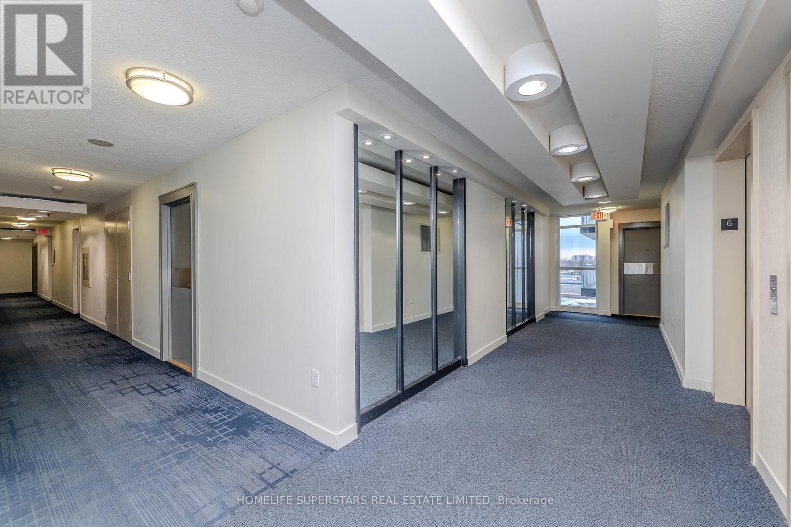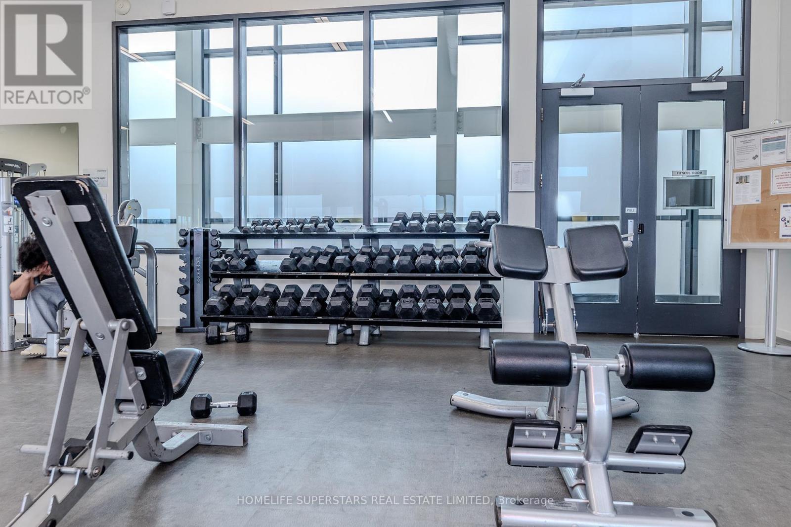601 A - 19 Singer Court Toronto, Ontario M2K 0B2
$1,900 Monthly
Smart Open concept layout ## 1 Bed Room configuration ## Beautiful Unobstructed South East View of North York. Modern Eat in Kitchen with Expansive Stone Counter Top, Short walk to Public transit or major High ways at your door step!!!!! Myriad of amenities such as Pool , Gym, Cinema, Guest suites, karaoke, Party room ,BBQ area ,Pet Spa, Billiards, 24 Hour security and more !!!End less Amenities !!!shopping choices surround you bay view Village and Canadian Tire. List of amenities also attached AAA Tenant , Required Credit Check Equifax , Job Letter, Recent 2 Pay Stub, Reference, Tenant Insurance, Rental Application , First and Last month Deposit . Maintenance fee paid by Landlord, utility paid by Tenant. Close to Hwy 401/404 School, Colleges. (id:60365)
Property Details
| MLS® Number | C12216918 |
| Property Type | Single Family |
| Community Name | Bayview Village |
| CommunityFeatures | Pet Restrictions |
| Features | Balcony, In Suite Laundry |
Building
| BathroomTotal | 1 |
| Age | 11 To 15 Years |
| Amenities | Storage - Locker |
| CoolingType | Central Air Conditioning |
| ExteriorFinish | Concrete |
| FlooringType | Laminate |
| HeatingFuel | Natural Gas |
| HeatingType | Forced Air |
| SizeInterior | 500 - 599 Sqft |
| Type | Apartment |
Parking
| Underground | |
| Garage |
Land
| Acreage | No |
Rooms
| Level | Type | Length | Width | Dimensions |
|---|---|---|---|---|
| Flat | Kitchen | 3.86 m | 3.36 m | 3.86 m x 3.36 m |
| Flat | Dining Room | 3.25 m | 2.75 m | 3.25 m x 2.75 m |
| Flat | Living Room | 3.02 m | 4.58 m | 3.02 m x 4.58 m |
| Flat | Great Room | 3.05 m | 2.44 m | 3.05 m x 2.44 m |
| Flat | Bathroom | 1.83 m | 1.52 m | 1.83 m x 1.52 m |
Jagpal Singh Judge
Broker
102-23 Westmore Drive
Toronto, Ontario M9V 3Y7

