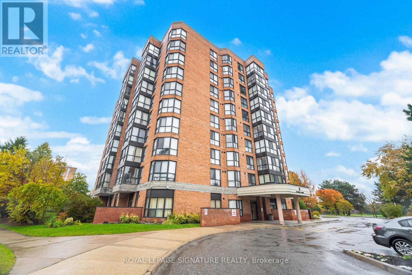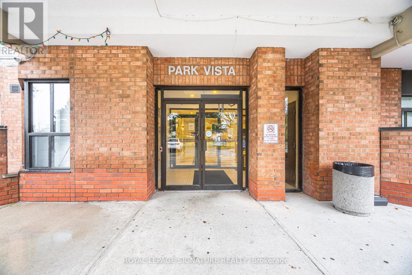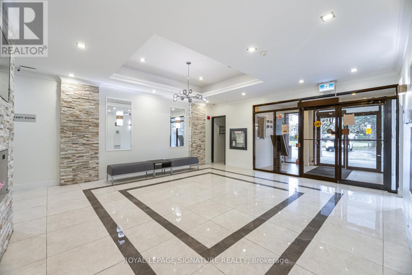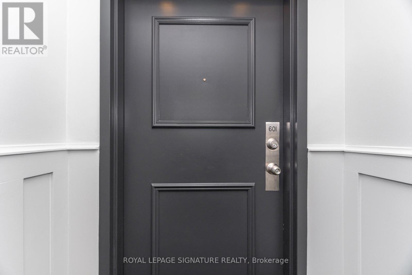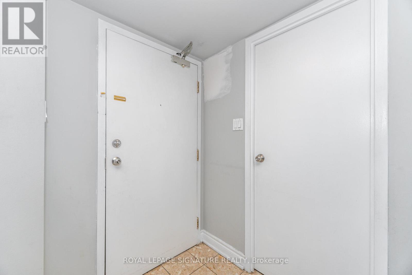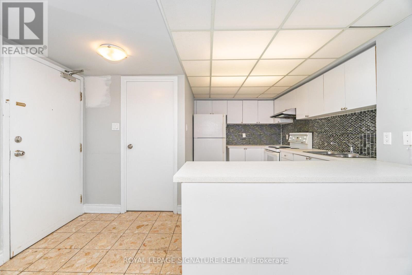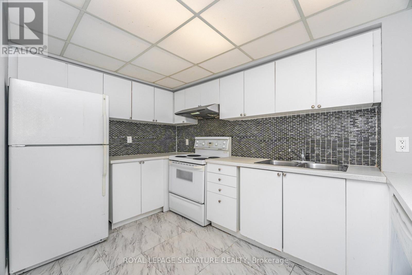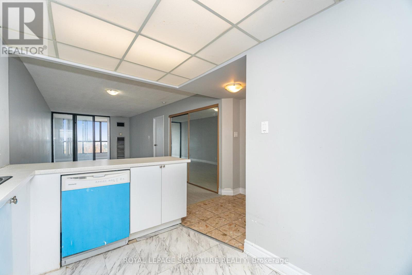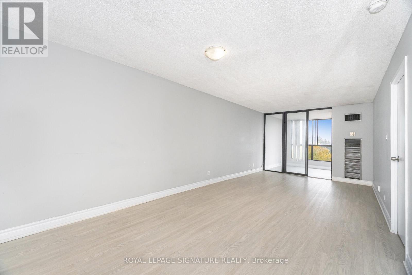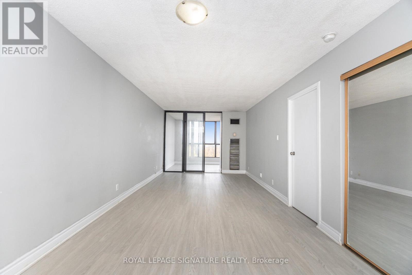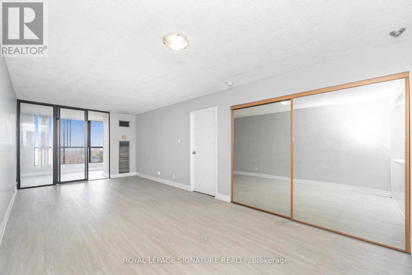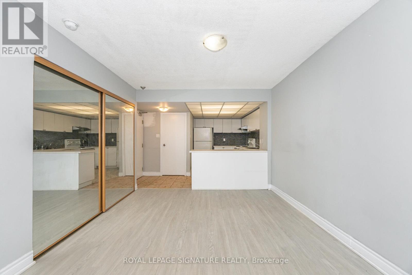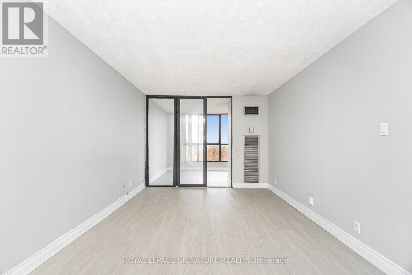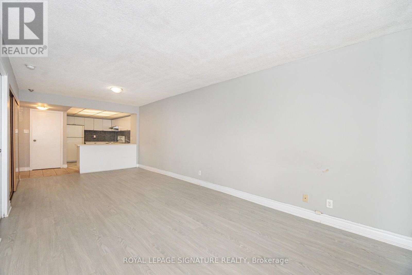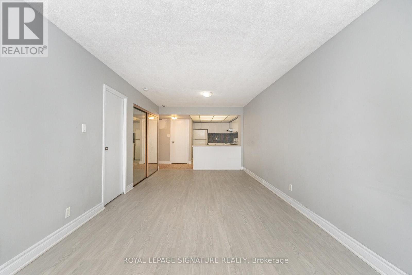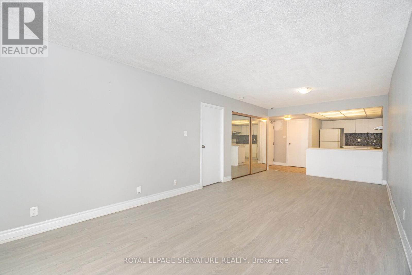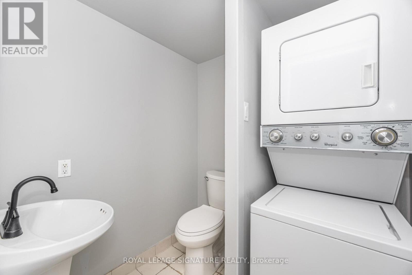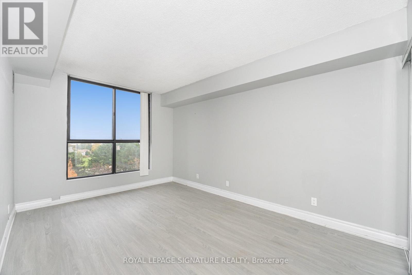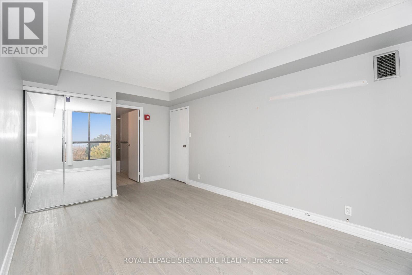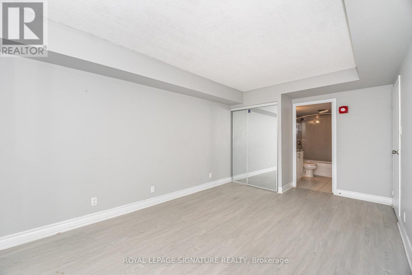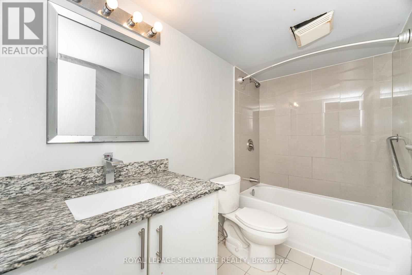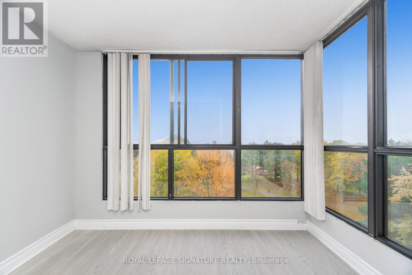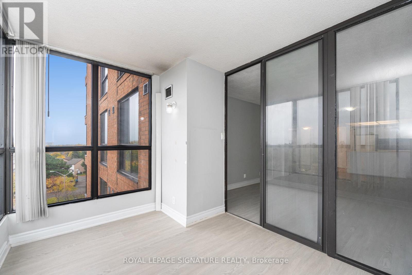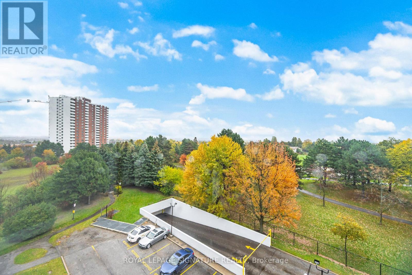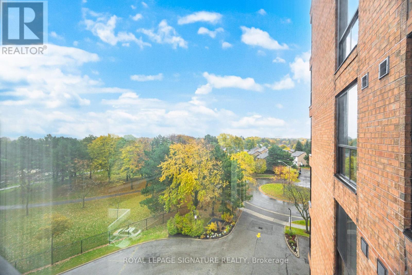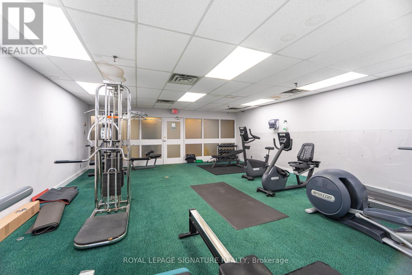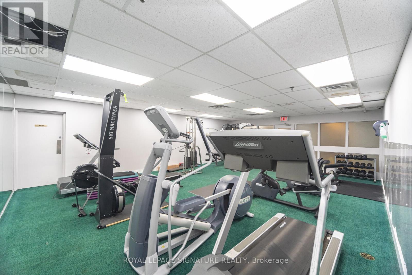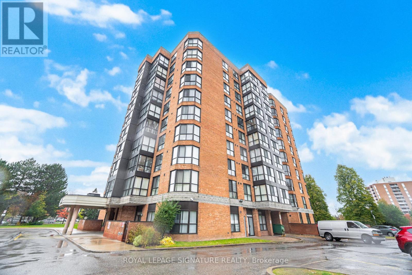601 - 8 Silverbell Grove Toronto, Ontario M1B 4Z3
$349,000Maintenance, Heat, Water, Common Area Maintenance, Insurance, Parking
$749.08 Monthly
Maintenance, Heat, Water, Common Area Maintenance, Insurance, Parking
$749.08 MonthlyDon't miss this fantastic opportunity to own a bright and spacious one-bedroom plus den unit in a highly desirable location. Featuring a modern open-concept layout, this well-maintained home offers both comfort and functionality. The generously sized primary bedroom includes a large closet and a private 4-piece ensuite bathroom, providing a peaceful retreat. The oversized den, filled with natural light through expansive windows, is perfect for a home office, guest room, or second living space. Additional features include in-suite laundry for your convenience and one underground parking spot. Utilities include water and heat; hydro is extra. Located just steps away from TTC transit, Malvern Town Centre, schools, parks, and other essential amenities, this unit offers the perfect blend of urban living and neighborhood charm. (id:60365)
Property Details
| MLS® Number | E12512802 |
| Property Type | Single Family |
| Community Name | Malvern |
| AmenitiesNearBy | Hospital, Park, Public Transit, Schools |
| CommunityFeatures | Pets Allowed With Restrictions, Community Centre |
| Features | Carpet Free, In Suite Laundry |
| ParkingSpaceTotal | 1 |
Building
| BathroomTotal | 2 |
| BedroomsAboveGround | 1 |
| BedroomsBelowGround | 1 |
| BedroomsTotal | 2 |
| Age | 31 To 50 Years |
| Amenities | Party Room, Visitor Parking, Exercise Centre, Storage - Locker |
| Appliances | Dishwasher, Dryer, Stove, Washer, Window Coverings, Refrigerator |
| BasementType | None |
| CoolingType | Central Air Conditioning |
| ExteriorFinish | Brick, Concrete |
| FlooringType | Tile, Laminate |
| HalfBathTotal | 1 |
| HeatingFuel | Natural Gas |
| HeatingType | Forced Air |
| SizeInterior | 800 - 899 Sqft |
| Type | Apartment |
Parking
| No Garage |
Land
| Acreage | No |
| LandAmenities | Hospital, Park, Public Transit, Schools |
Rooms
| Level | Type | Length | Width | Dimensions |
|---|---|---|---|---|
| Main Level | Kitchen | 3.61 m | 2.39 m | 3.61 m x 2.39 m |
| Main Level | Dining Room | 2.87 m | 2.82 m | 2.87 m x 2.82 m |
| Main Level | Living Room | 4.32 m | 2.82 m | 4.32 m x 2.82 m |
| Main Level | Primary Bedroom | 5.05 m | 3.12 m | 5.05 m x 3.12 m |
| Main Level | Den | 2.46 m | 2.82 m | 2.46 m x 2.82 m |
| Main Level | Foyer | 1.35 m | 1.55 m | 1.35 m x 1.55 m |
https://www.realtor.ca/real-estate/29070952/601-8-silverbell-grove-toronto-malvern-malvern
Gayathiri Vigneswararajah
Salesperson
201-30 Eglinton Ave West
Mississauga, Ontario L5R 3E7

