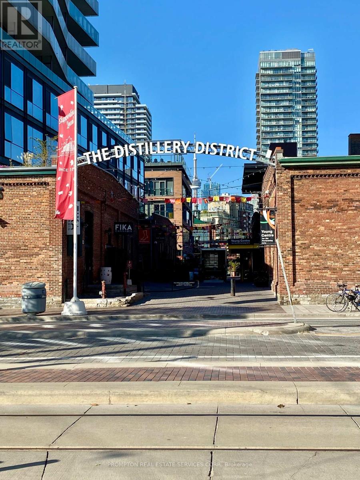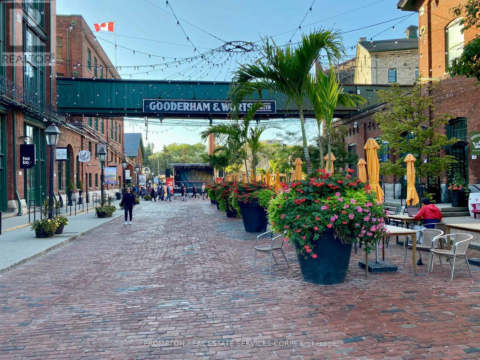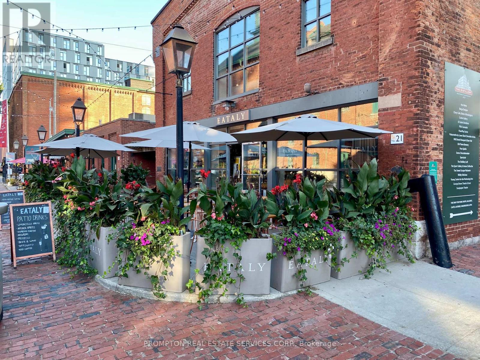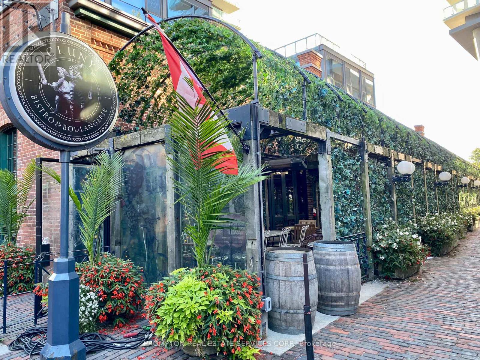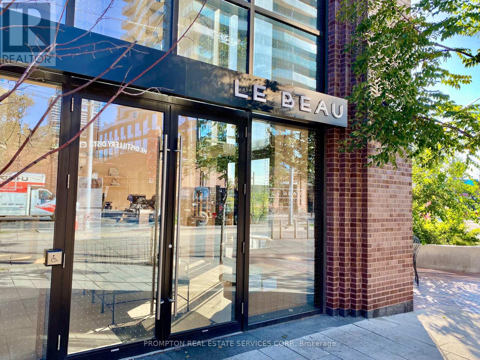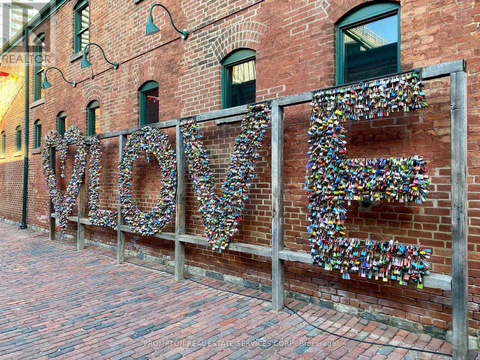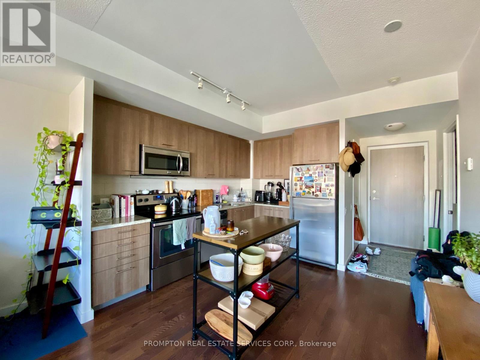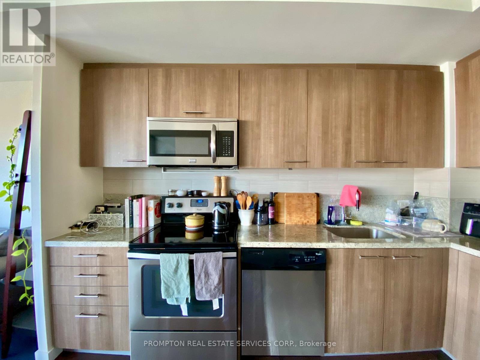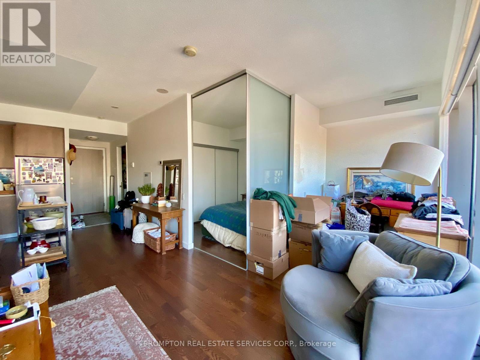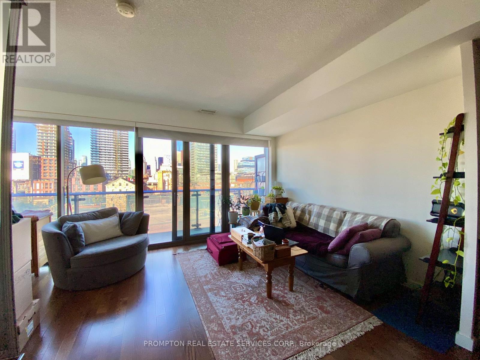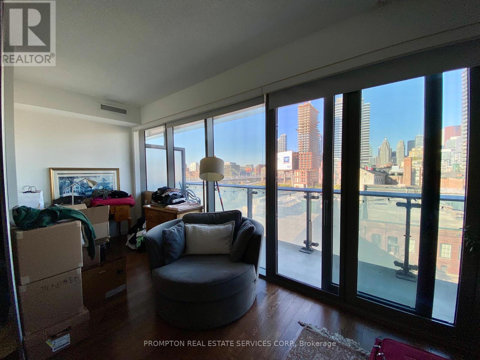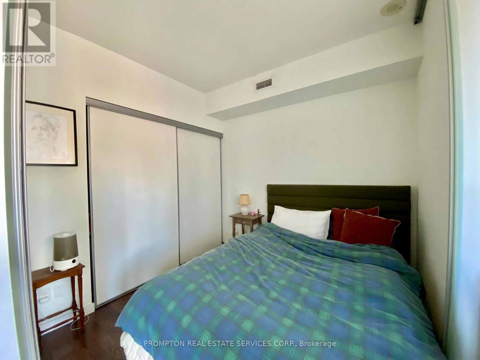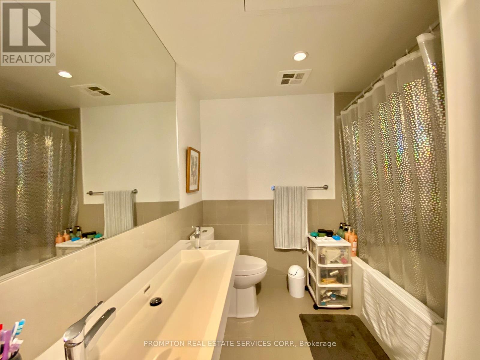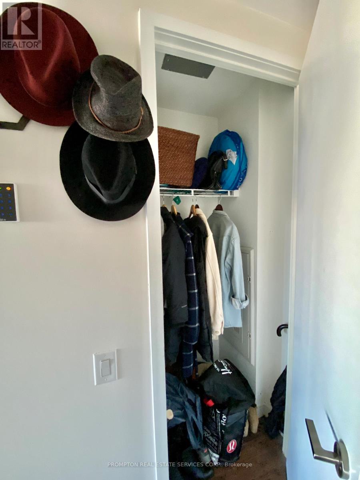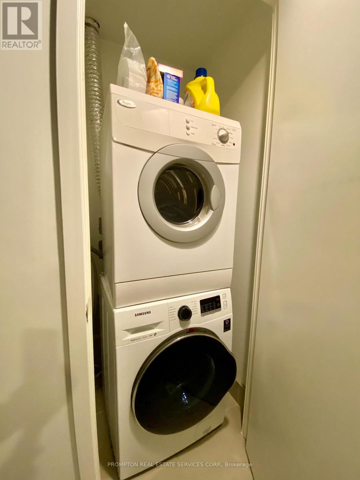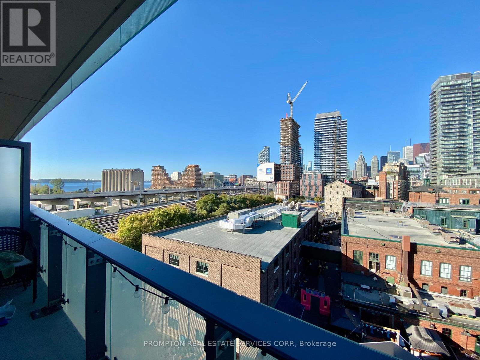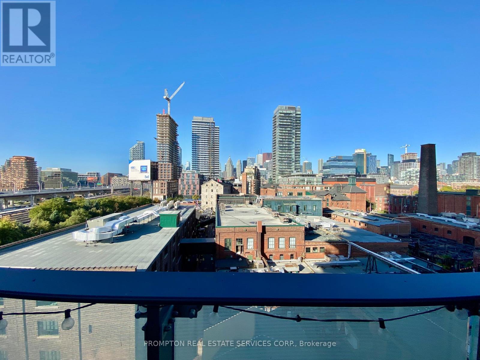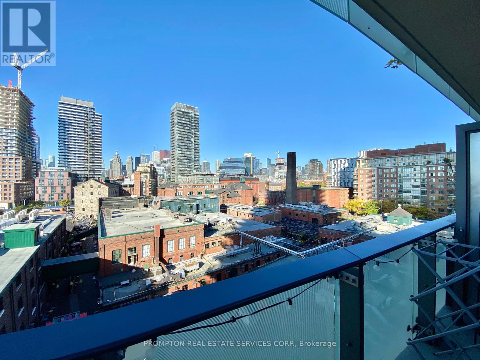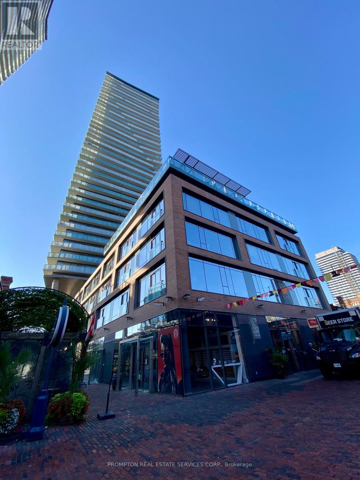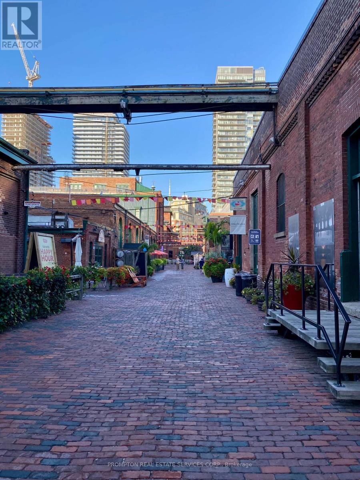601 - 70 Distillery Lane Toronto, Ontario M5A 0E3
$2,450 Monthly
Welcome to Clear Spirit, one of Torontos most iconic destinations, set within the citys hottest historic neighbourhood. Nestled in a pedestrian-only cobblestone village, surrounded by live theatre, designer boutiques, art galleries, and top-rated cafés, bakeries, restaurants & pubs.This rarely offered 1 plus den suite features floor-to-ceiling windows, and a spacious balcony with unobstructed city and lake view! Thoughtfully designed with modern finishes. Indulge in resort-inspired amenities: outdoor pool, hot tub, cabanas, fitness centre, steam room, sauna, yoga & Pilates studio, theatre room, games room, outdoor BBQs, and 24/7 concierge service. (id:60365)
Property Details
| MLS® Number | C12452494 |
| Property Type | Single Family |
| Community Name | Waterfront Communities C8 |
| AmenitiesNearBy | Park, Public Transit |
| CommunityFeatures | Pets Not Allowed |
| Features | Balcony, Carpet Free |
| PoolType | Indoor Pool |
| ViewType | View |
| WaterFrontType | Waterfront |
Building
| BathroomTotal | 1 |
| BedroomsAboveGround | 1 |
| BedroomsBelowGround | 1 |
| BedroomsTotal | 2 |
| Amenities | Security/concierge, Exercise Centre, Party Room, Visitor Parking, Storage - Locker |
| CoolingType | Central Air Conditioning |
| ExteriorFinish | Concrete |
| FlooringType | Wood |
| HeatingFuel | Natural Gas |
| HeatingType | Forced Air |
| SizeInterior | 600 - 699 Sqft |
| Type | Apartment |
Parking
| Underground | |
| Garage |
Land
| Acreage | No |
| LandAmenities | Park, Public Transit |
Rooms
| Level | Type | Length | Width | Dimensions |
|---|---|---|---|---|
| Ground Level | Living Room | 3.66 m | 6.47 m | 3.66 m x 6.47 m |
| Ground Level | Dining Room | 3.66 m | 6.47 m | 3.66 m x 6.47 m |
| Ground Level | Kitchen | Measurements not available | ||
| Ground Level | Primary Bedroom | 2.76 m | 2.74 m | 2.76 m x 2.74 m |
| Ground Level | Den | 2.76 m | 1.96 m | 2.76 m x 1.96 m |
Stephanie Li
Salesperson
1 Singer Court
Toronto, Ontario M2K 1C5
Jennifer Liu
Broker
1 Singer Court
Toronto, Ontario M2K 1C5

