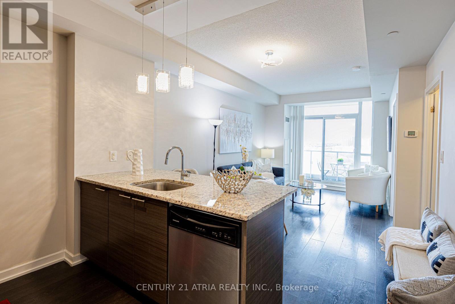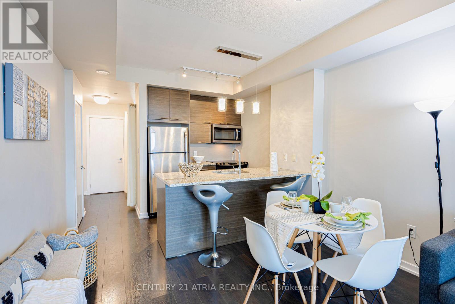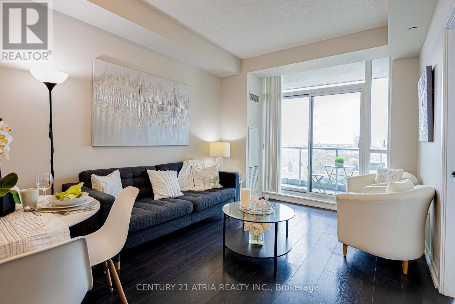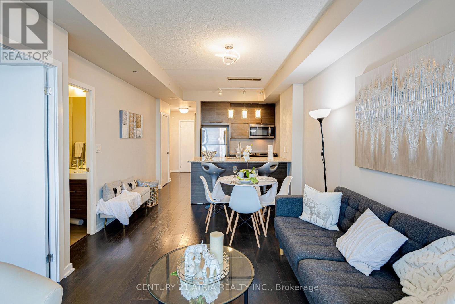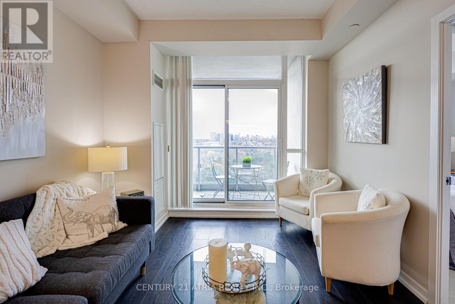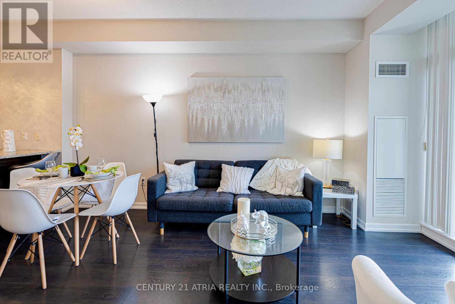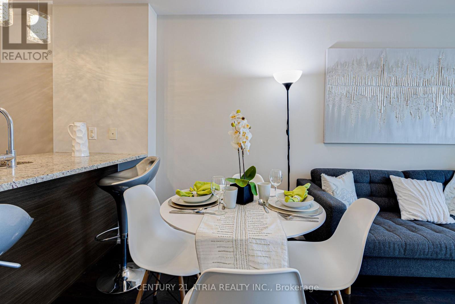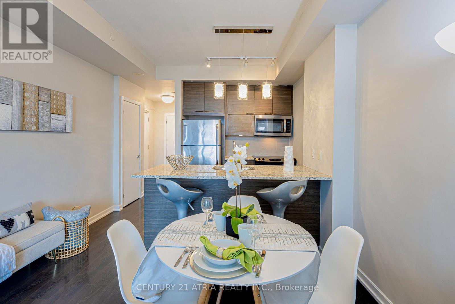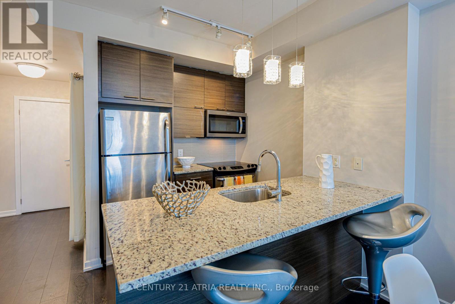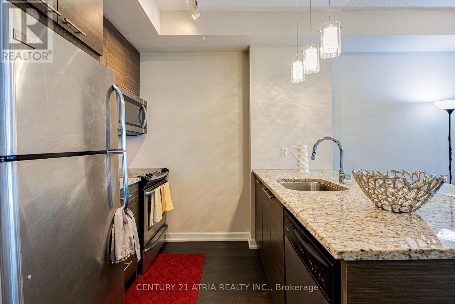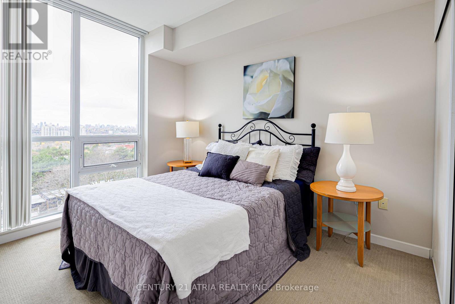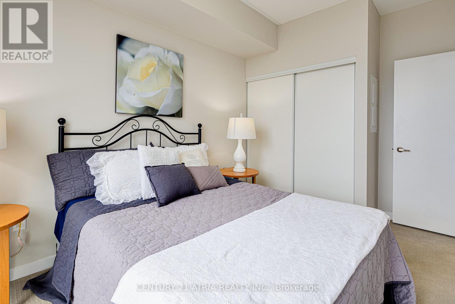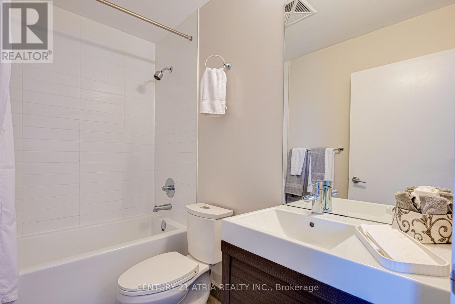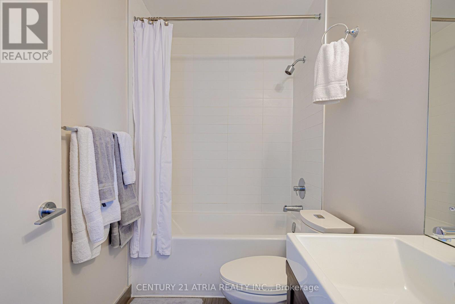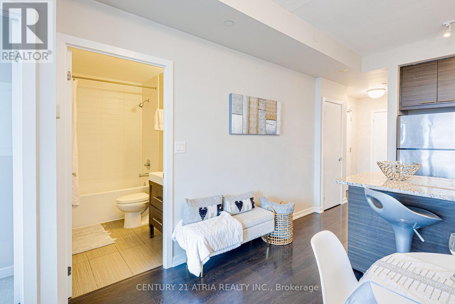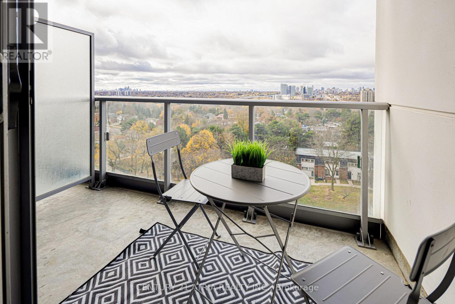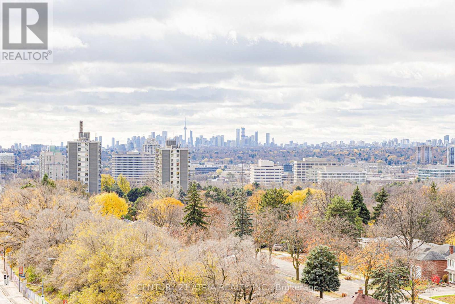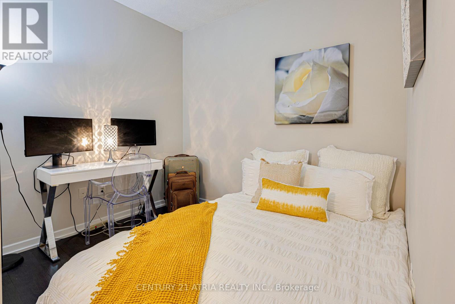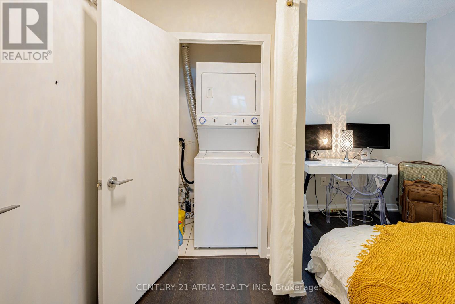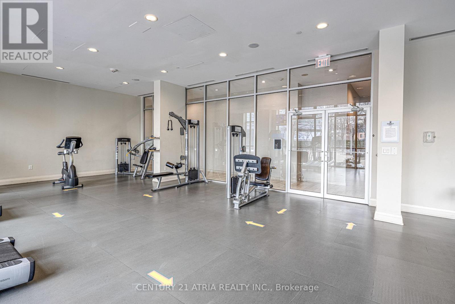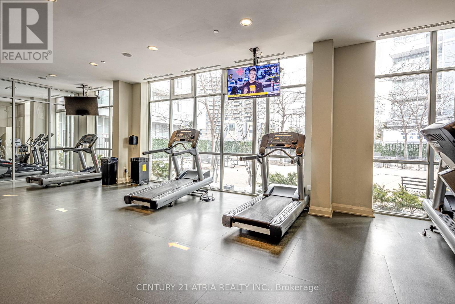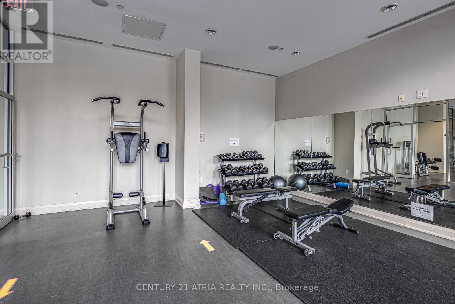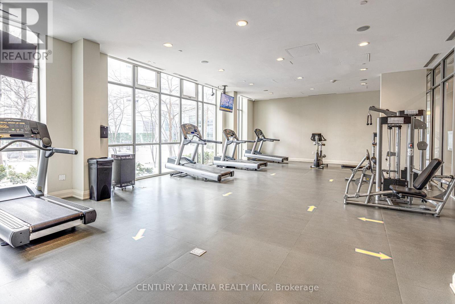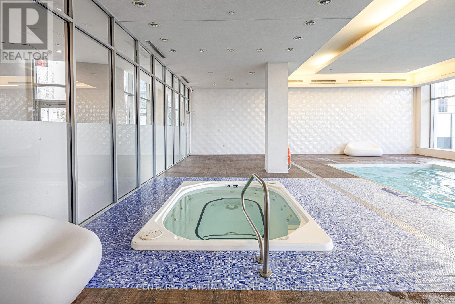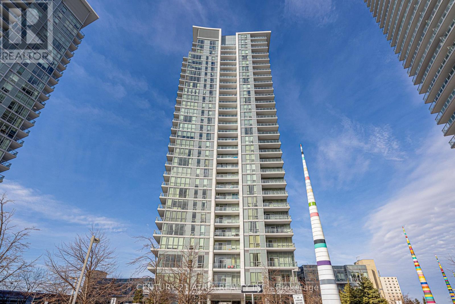601 - 66 Forest Manor Road Toronto, Ontario M2J 0B7
$2,350 Monthly
Welcome home to this west facing 1 bed + den at Emerald City 2. 650sf of open concept space w 9 ft ceilings. Entertainer's kitchen w quartz & stainless steel. Primary retreat w plush carpet & large closet space. 4 pc bath ft deep soaker tub and ample storage. Den is perfect for home office or functional 2nd bedroom. Enjoy clear views of the CN Tower from your oversized outdoor space. Ensuite laundry, locker & parking inc. 24/7 concierge, gym, party rm, rooftop terrace, pool, sauna, theatre & BBQs. Fairview Mall, Tim Horton's, Johnny's and many other one of a kind food establishments in walking distance. Don Mills Subway & TTC at your doorstep. 404 & 401 accessibility. (id:60365)
Property Details
| MLS® Number | C12503558 |
| Property Type | Single Family |
| Community Name | Henry Farm |
| AmenitiesNearBy | Hospital, Park, Place Of Worship, Public Transit, Schools |
| CommunityFeatures | Pets Allowed With Restrictions |
| Features | Balcony |
| ParkingSpaceTotal | 1 |
| PoolType | Indoor Pool |
| ViewType | View |
Building
| BathroomTotal | 1 |
| BedroomsAboveGround | 1 |
| BedroomsBelowGround | 1 |
| BedroomsTotal | 2 |
| Amenities | Security/concierge, Exercise Centre, Visitor Parking, Storage - Locker |
| BasementType | None |
| CoolingType | Central Air Conditioning |
| ExteriorFinish | Concrete |
| FireProtection | Security Guard, Security System |
| FlooringType | Laminate, Carpeted |
| HeatingFuel | Natural Gas |
| HeatingType | Forced Air |
| SizeInterior | 600 - 699 Sqft |
| Type | Apartment |
Parking
| Underground | |
| Garage |
Land
| Acreage | No |
| LandAmenities | Hospital, Park, Place Of Worship, Public Transit, Schools |
Rooms
| Level | Type | Length | Width | Dimensions |
|---|---|---|---|---|
| Main Level | Living Room | 5.09 m | 3.12 m | 5.09 m x 3.12 m |
| Main Level | Dining Room | 3.12 m | 5.09 m | 3.12 m x 5.09 m |
| Main Level | Kitchen | 2.28 m | 2.18 m | 2.28 m x 2.18 m |
| Main Level | Primary Bedroom | 3.55 m | 2.79 m | 3.55 m x 2.79 m |
| Main Level | Den | 2.94 m | 2.43 m | 2.94 m x 2.43 m |
https://www.realtor.ca/real-estate/29060869/601-66-forest-manor-road-toronto-henry-farm-henry-farm
Darrell Christopher Chan
Salesperson
501 Queen St W #200
Toronto, Ontario M5V 2B4

