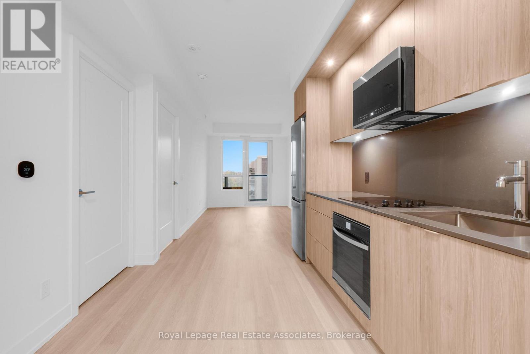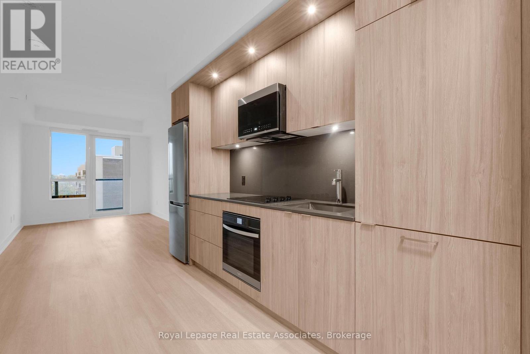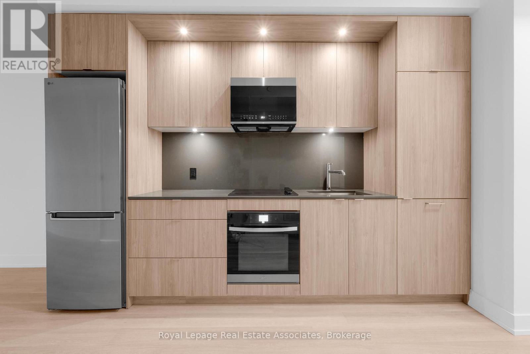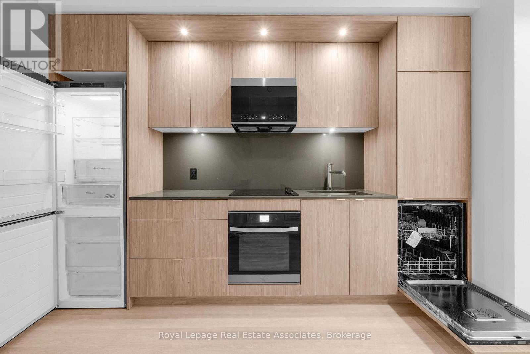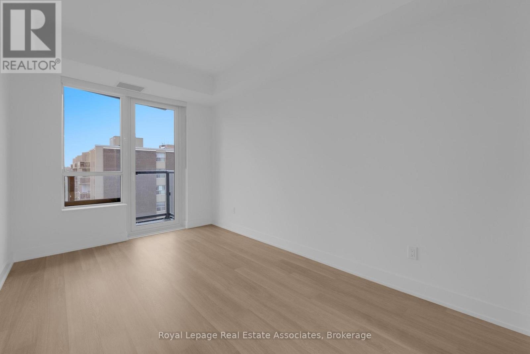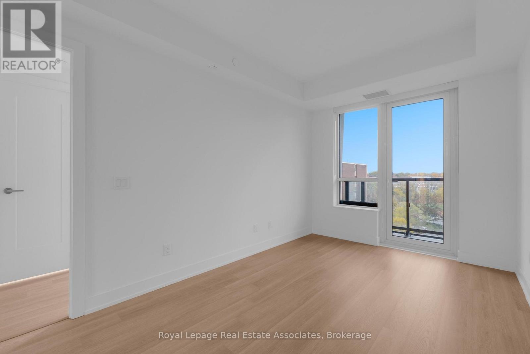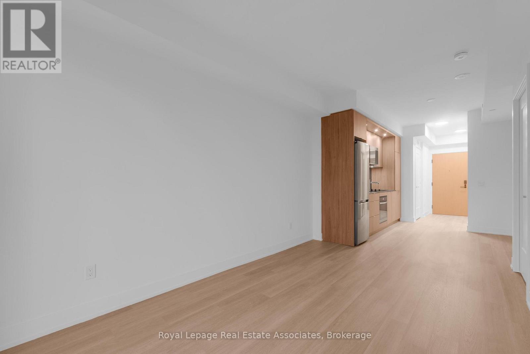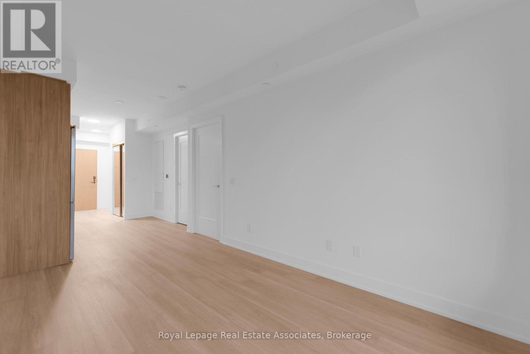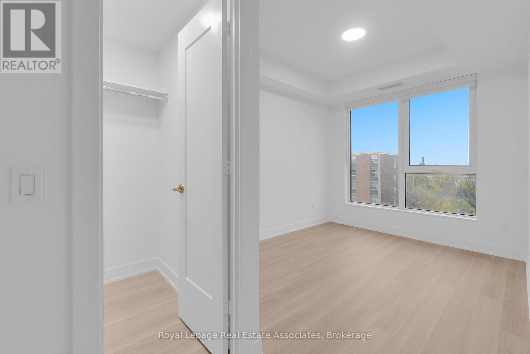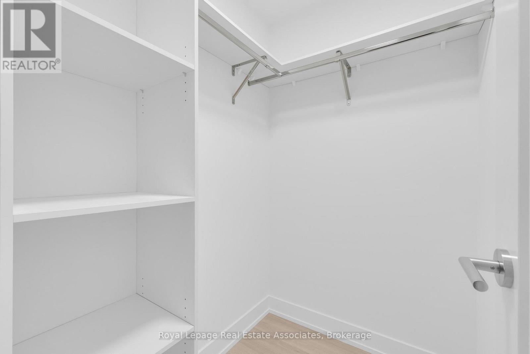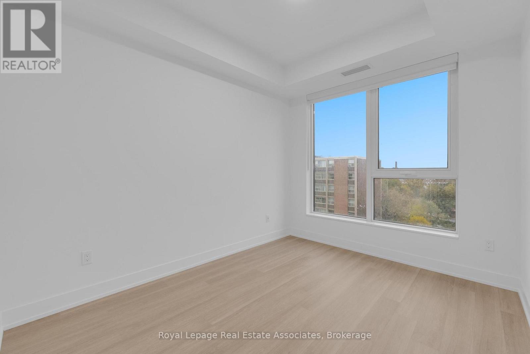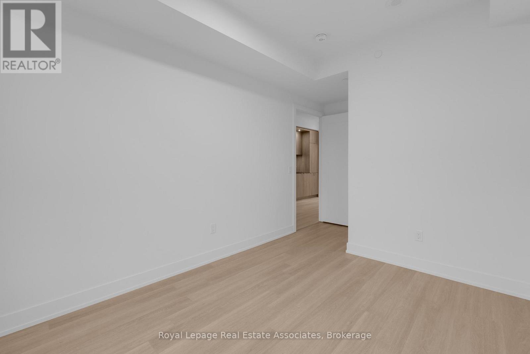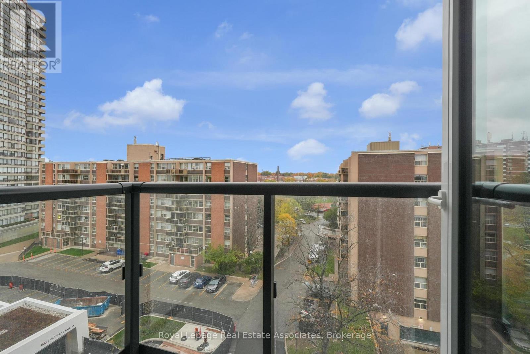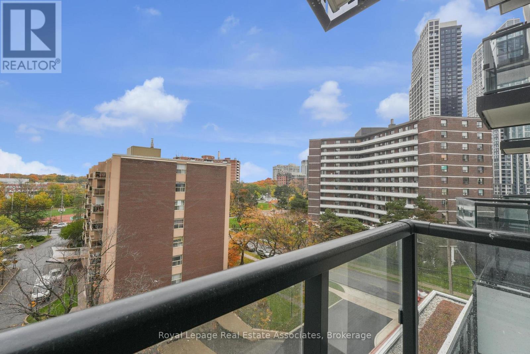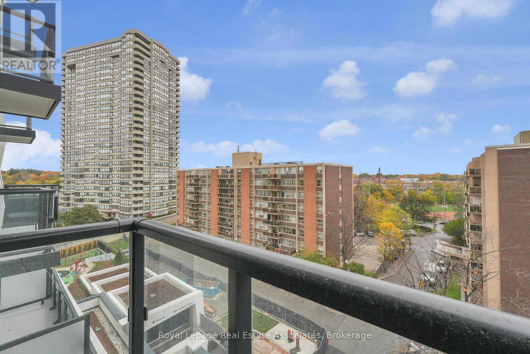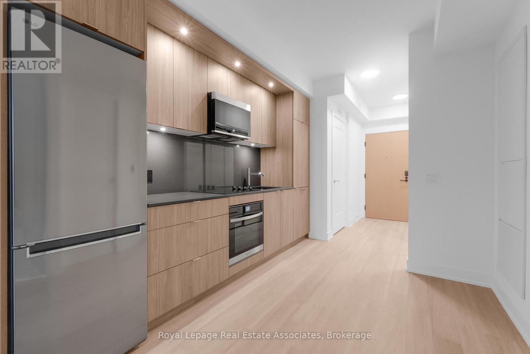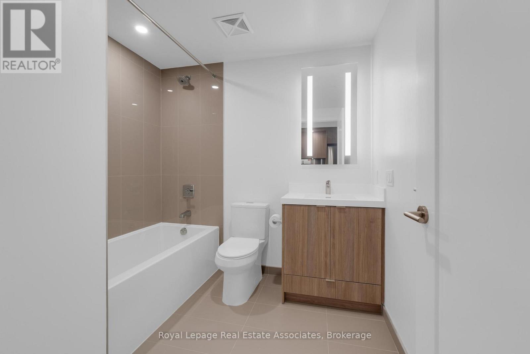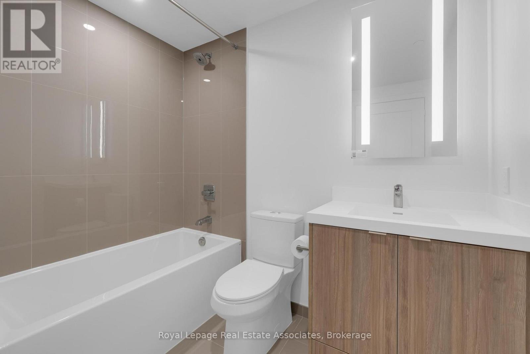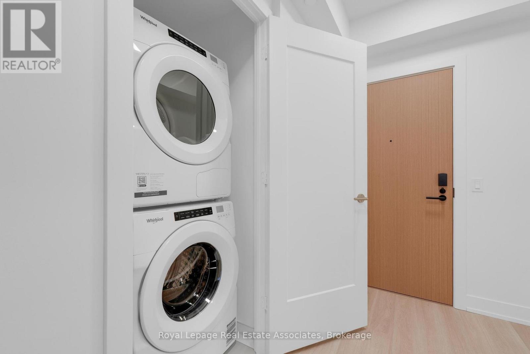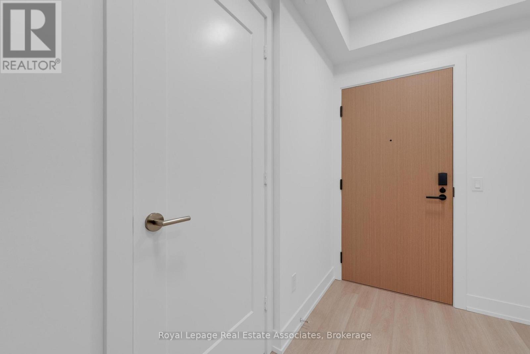601 - 60 Central Park Roadway Toronto, Ontario M9A 3K1
$2,100 Monthly
Welcome to Westerly 2 by Tridel, where contemporary design meets everyday comfort in Etobicoke's most connected community. This thoughtfully designed 1-bedroom, 1-bathroom suite offers 595 sq. ft. of bright, modern living space with sleek finishes and functional flow. The open-concept kitchen features integrated stainless-steel appliances, quartz countertops, and seamless wood-grain cabinetry, blending style with practicality. The spacious living area extends to a private balcony, offering an inviting space to unwind with open community views. The bedroom includes a walk-in closet with custom shelving, while the 4-piece bathroom showcases modern tilework and a clean, elegant design. Additional highlights include in-suite laundry, wide-plank flooring, and abundant natural light throughout. Residents of Westerly 2 enjoy access to state-of-the-art amenities, including a fitness studio, party room, lounge, rooftop terrace with BBQs, and 24-hour concierge service. Located just steps from Islington and Kipling Stations, and minutes from shopping, dining, and parks, this residence offers a perfect blend of convenience, comfort, and urban sophistication. (id:60365)
Property Details
| MLS® Number | W12519498 |
| Property Type | Single Family |
| Community Name | Islington-City Centre West |
| AmenitiesNearBy | Golf Nearby, Park, Place Of Worship, Public Transit, Schools |
| CommunicationType | High Speed Internet |
| CommunityFeatures | Pets Allowed With Restrictions |
| Features | Balcony, Carpet Free |
Building
| BathroomTotal | 1 |
| BedroomsAboveGround | 1 |
| BedroomsTotal | 1 |
| Age | New Building |
| Amenities | Exercise Centre, Party Room, Security/concierge |
| BasementType | None |
| CoolingType | Central Air Conditioning |
| ExteriorFinish | Concrete |
| FireProtection | Monitored Alarm |
| HeatingFuel | Natural Gas |
| HeatingType | Forced Air |
| SizeInterior | 500 - 599 Sqft |
| Type | Apartment |
Parking
| No Garage |
Land
| Acreage | No |
| LandAmenities | Golf Nearby, Park, Place Of Worship, Public Transit, Schools |
| LandscapeFeatures | Landscaped |
Rooms
| Level | Type | Length | Width | Dimensions |
|---|---|---|---|---|
| Main Level | Foyer | Measurements not available | ||
| Main Level | Kitchen | 3.51 m | 2.21 m | 3.51 m x 2.21 m |
| Main Level | Dining Room | 3.51 m | 2.21 m | 3.51 m x 2.21 m |
| Main Level | Living Room | 2.74 m | 4.34 m | 2.74 m x 4.34 m |
| Main Level | Bedroom | 2.74 m | 3.35 m | 2.74 m x 3.35 m |
| Main Level | Laundry Room | Measurements not available |
Justin Jeffery
Salesperson
521 Main Street
Georgetown, Ontario L7G 3T1

