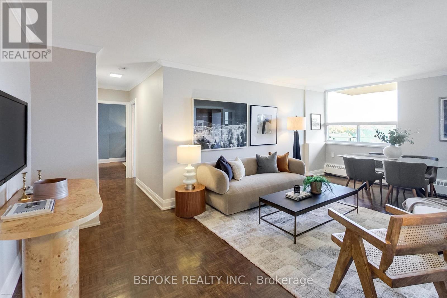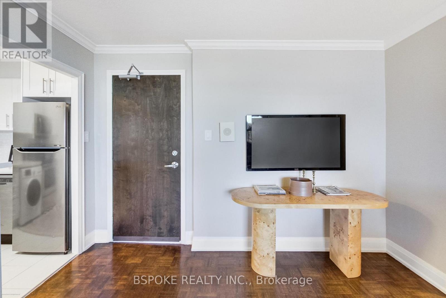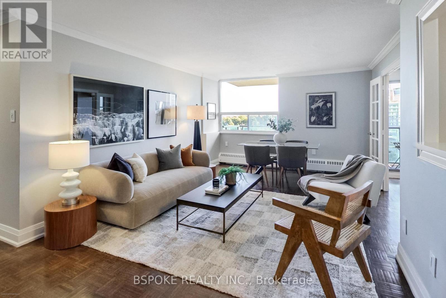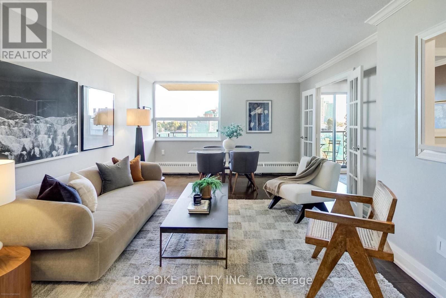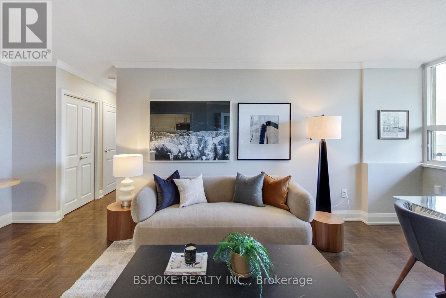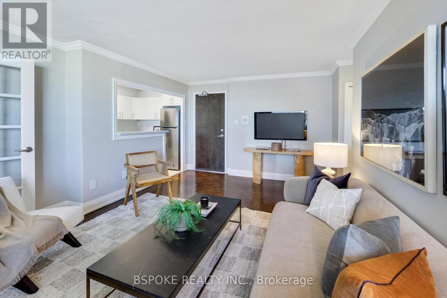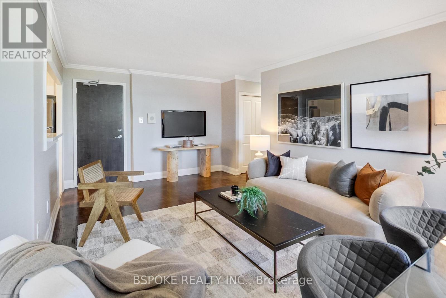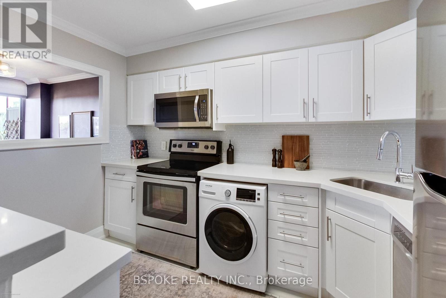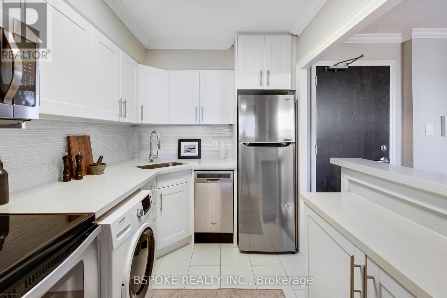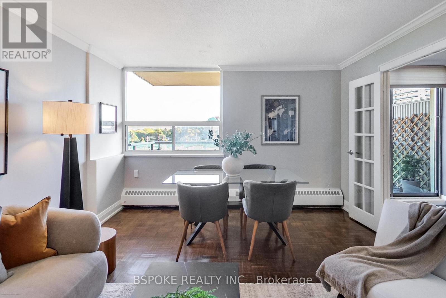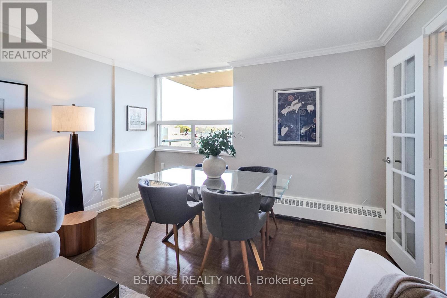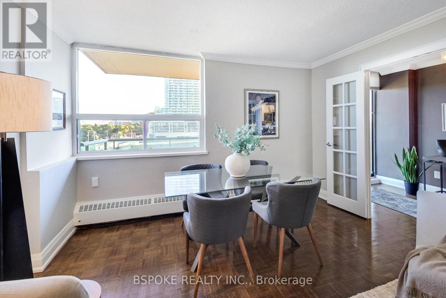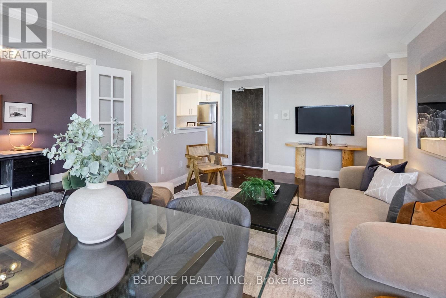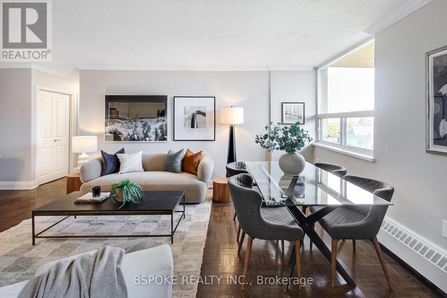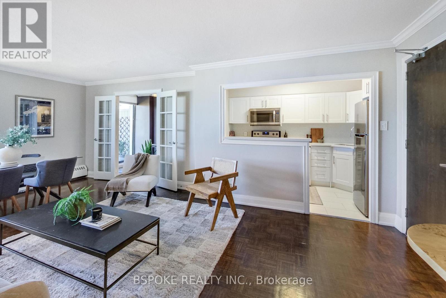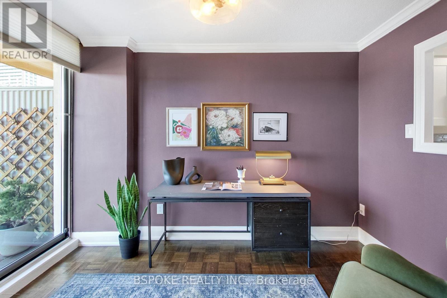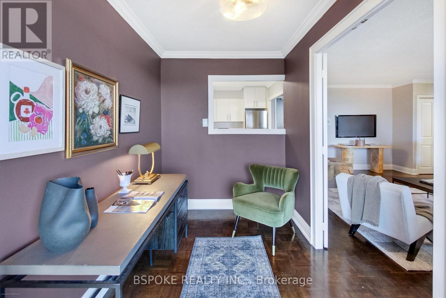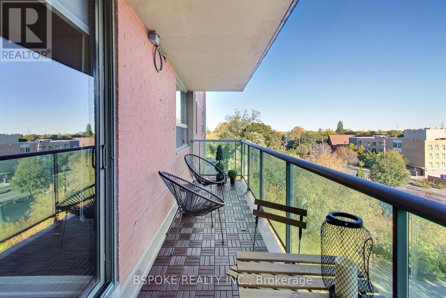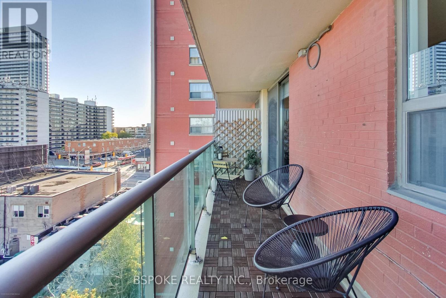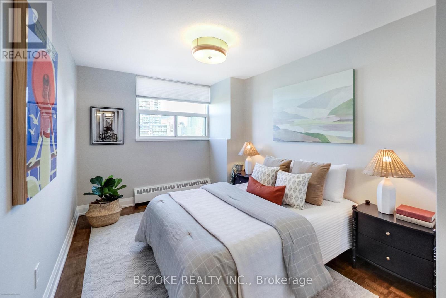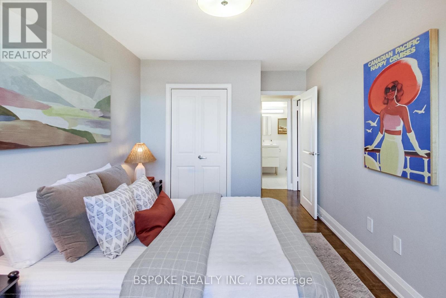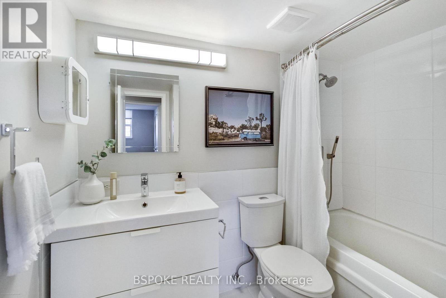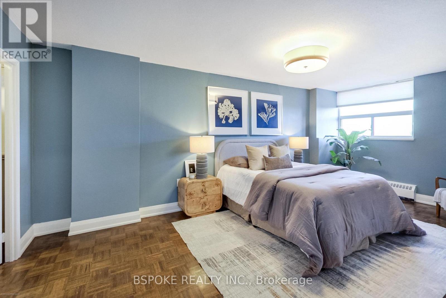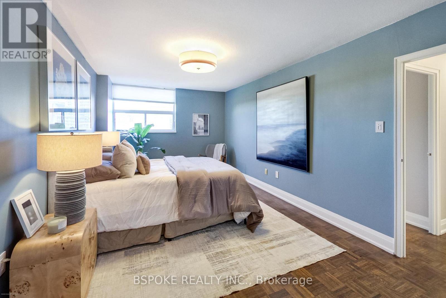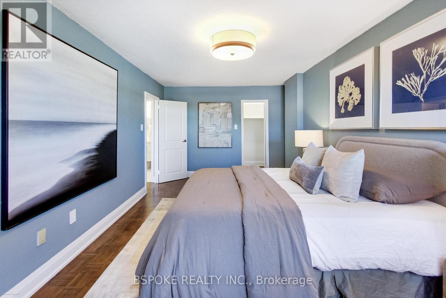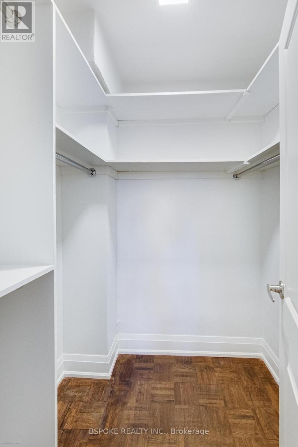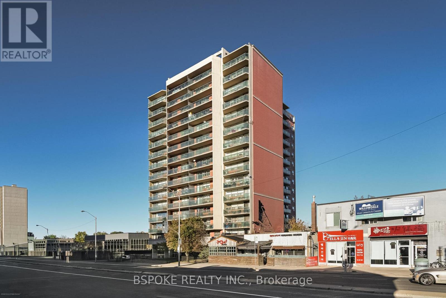601 - 5949 Yonge Street Toronto, Ontario M2M 3V8
$358,888Maintenance, Heat, Water, Electricity, Parking, Insurance, Common Area Maintenance
$1,423.68 Monthly
Maintenance, Heat, Water, Electricity, Parking, Insurance, Common Area Maintenance
$1,423.68 MonthlyOwn more home for less at 5949 Yonge St #601-a quiet, well-kept co-ownership suite offering ~974 sq ft of real space plus a sunny south-facing balcony in a connected North York location. This renovated suite blends comfort and practicality: espresso-hued parquet floors, crown moulding, an updated kitchen and bath, in-suite washer/dryer combo, and a den that works beautifully as a home office or nursery with walk-out to the balcony. The layout is generous and functional, with two true bedrooms, a spacious living/dining area, and a primary bedroom featuring a walk-in closet. The monthly maintenance fee includes building and parking maintenance, utilities, and property taxes-simplifying ownership with one steady payment. Financing is available to qualified buyers through local credit unions familiar with this structure, and the board maintains a list of vetted lenders to make the process seamless. The building itself is quiet, well-managed, and home to residents who value stability, community and calm. From here, it's a 10-minute walk to Finch Station (TTC/GO/YRT), a 5-minute walk to groceries, and close to well-regarded schools, parks, and daily conveniences. 5949 Yonge St#601 delivers size, upgrades, and location-at a price point that makes ownership feel refreshingly attainable. (id:60365)
Property Details
| MLS® Number | C12477810 |
| Property Type | Single Family |
| Community Name | Newtonbrook East |
| AmenitiesNearBy | Public Transit, Park, Place Of Worship |
| CommunityFeatures | Pets Allowed With Restrictions, Community Centre |
| EquipmentType | None |
| Features | Balcony |
| ParkingSpaceTotal | 1 |
| RentalEquipmentType | None |
| ViewType | View |
Building
| BathroomTotal | 1 |
| BedroomsAboveGround | 2 |
| BedroomsBelowGround | 1 |
| BedroomsTotal | 3 |
| Amenities | Party Room, Visitor Parking, Storage - Locker |
| Appliances | Blinds, Dishwasher, Dryer, Stove, Washer, Refrigerator |
| BasementType | None |
| CoolingType | None |
| ExteriorFinish | Brick |
| FlooringType | Hardwood, Ceramic |
| HeatingFuel | Natural Gas |
| HeatingType | Radiant Heat |
| SizeInterior | 900 - 999 Sqft |
| Type | Apartment |
Parking
| No Garage |
Land
| Acreage | No |
| LandAmenities | Public Transit, Park, Place Of Worship |
Rooms
| Level | Type | Length | Width | Dimensions |
|---|---|---|---|---|
| Flat | Living Room | 6.1 m | 3.84 m | 6.1 m x 3.84 m |
| Flat | Dining Room | 6.1 m | 3.84 m | 6.1 m x 3.84 m |
| Flat | Kitchen | 3.35 m | 2.14 m | 3.35 m x 2.14 m |
| Flat | Primary Bedroom | 5.83 m | 3.08 m | 5.83 m x 3.08 m |
| Flat | Bedroom 2 | 3.72 m | 2.83 m | 3.72 m x 2.83 m |
| Flat | Den | 3.44 m | 1.93 m | 3.44 m x 1.93 m |
Varun Arora
Salesperson
320 Broadview Ave, 2nd Floor
Toronto, Ontario M4M 2G9
Matt Shapiro
Broker
320 Broadview Ave, 2nd Floor
Toronto, Ontario M4M 2G9

