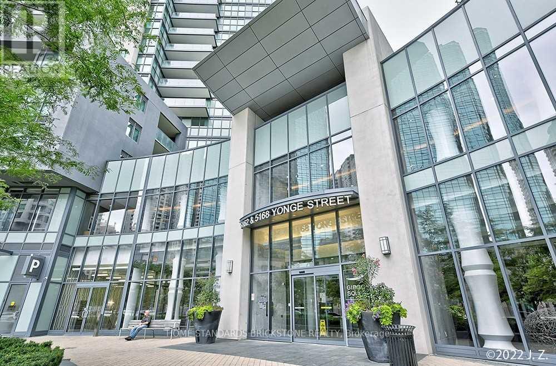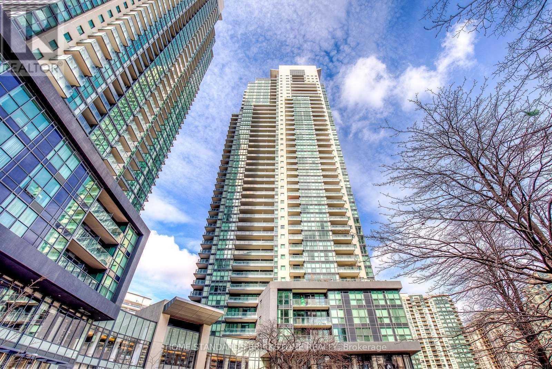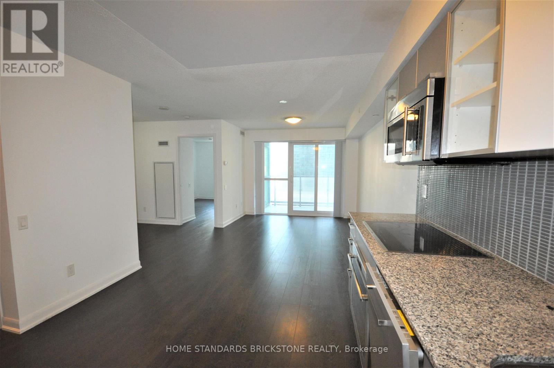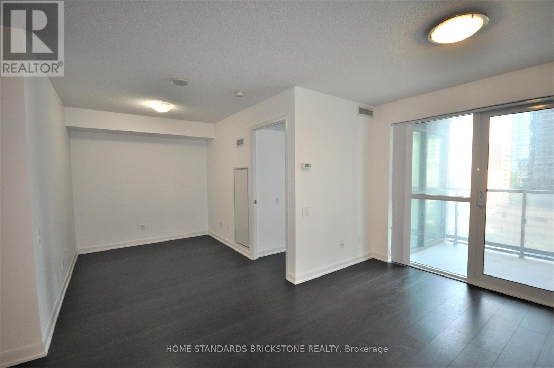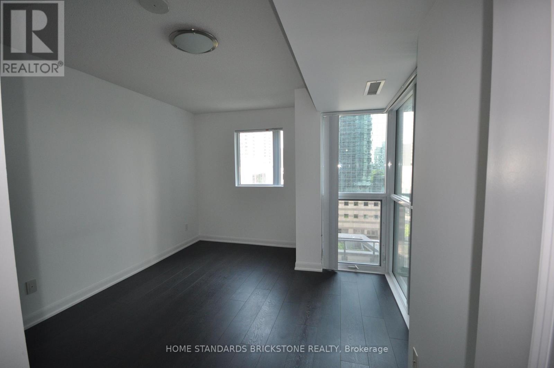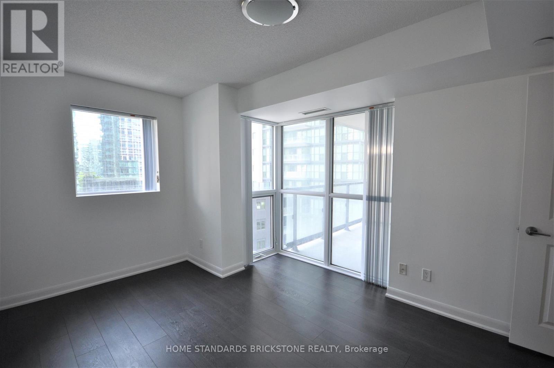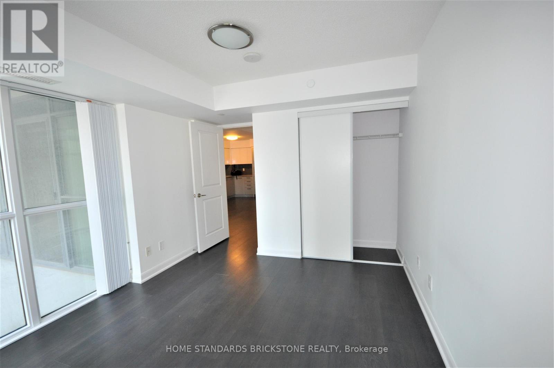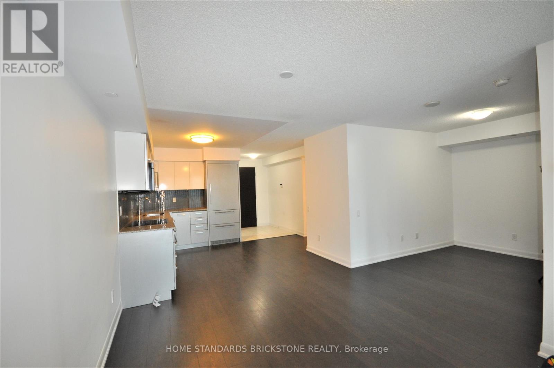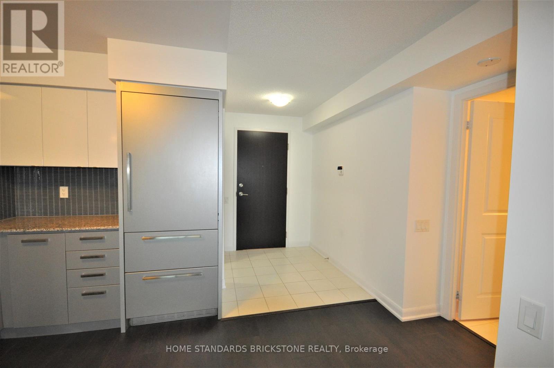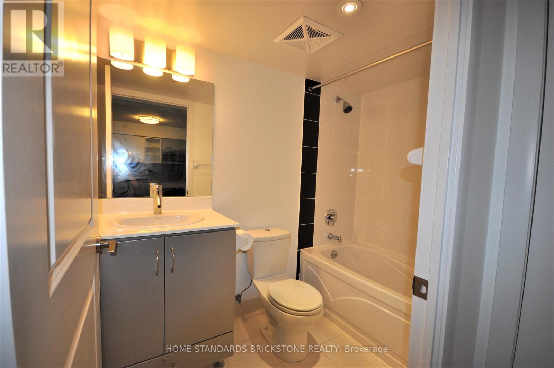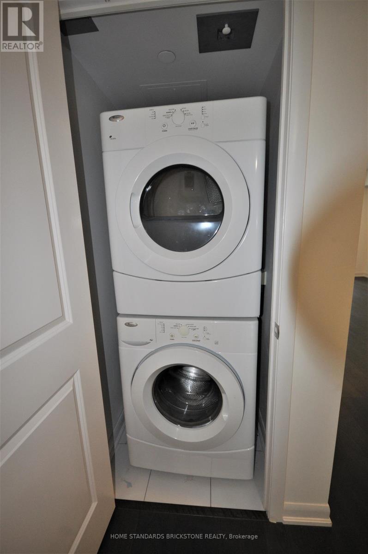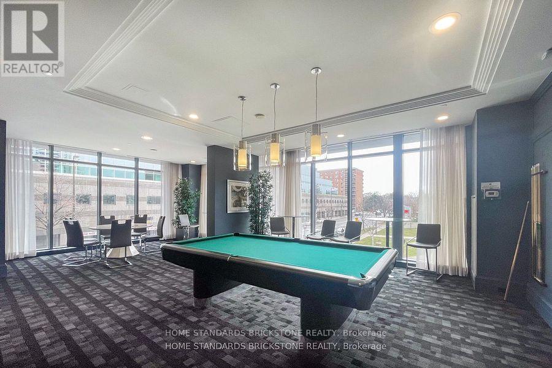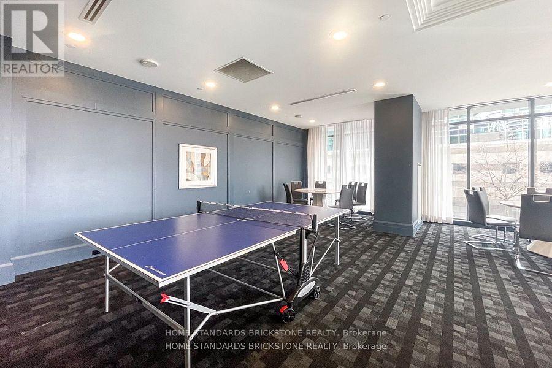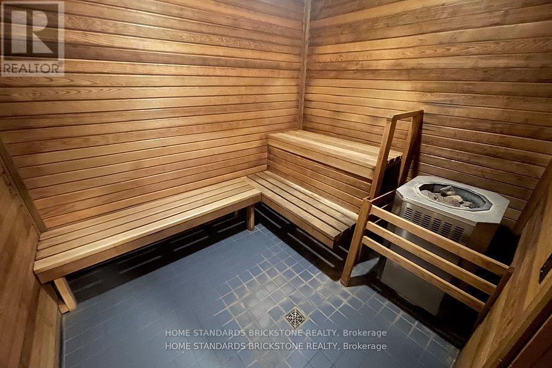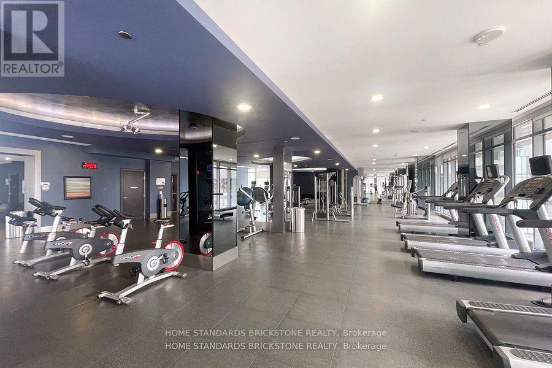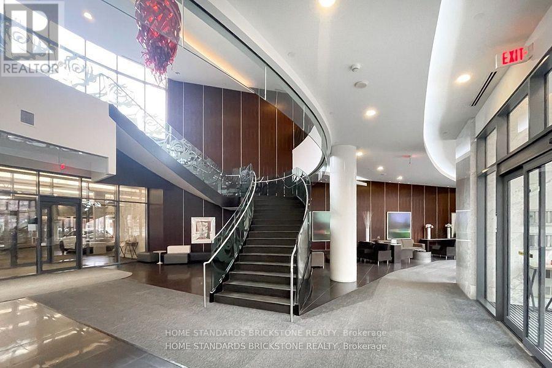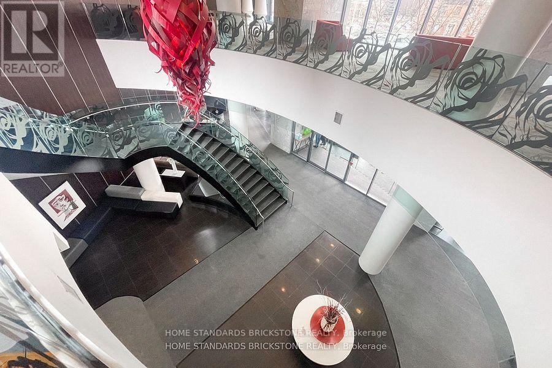601 - 5168 Yonge Street Toronto, Ontario M2N 0G1
$2,750 Monthly
Live in one of Toronto's most coveted neighbourhoods with this stunning 1 bedroom + den condo, Perfectly situated in North York Centre with direct access to the subway and steps from everything you need (Loblaws, Empress Walk, LCBO, restaurants, cinemas, parks, and more). Spacious and versatile layout (681 Sq Ft) with abundant natural light (South Exposure). Den for ideal home office or second bedroom, One parking spot included. Luxury Amenities include 24hr concierge/ indoor pool/ sauna/ fully equipped fitness centre/ rooftop garden/ party rooms/ guest suites. Unbeatable location direct excess to North York Station and strategic location to Hwy 401 and top-tier entertainment, dining, and green spaces. Whether you're a professional, couple, or small family, this condo offers the perfect blend of convenience, comfort, and lifestyle. Ready to move in and enjoy everything North York has to offer. (id:60365)
Property Details
| MLS® Number | C12383324 |
| Property Type | Single Family |
| Community Name | Willowdale West |
| CommunityFeatures | Pets Not Allowed |
| Features | Balcony, Carpet Free |
| ParkingSpaceTotal | 1 |
Building
| BathroomTotal | 1 |
| BedroomsAboveGround | 1 |
| BedroomsBelowGround | 1 |
| BedroomsTotal | 2 |
| Appliances | Blinds, Dishwasher, Dryer, Microwave, Washer, Refrigerator |
| CoolingType | Central Air Conditioning |
| ExteriorFinish | Concrete |
| FlooringType | Laminate |
| HeatingFuel | Natural Gas |
| HeatingType | Forced Air |
| SizeInterior | 600 - 699 Sqft |
| Type | Apartment |
Parking
| Underground | |
| Garage |
Land
| Acreage | No |
Rooms
| Level | Type | Length | Width | Dimensions |
|---|---|---|---|---|
| Flat | Living Room | 4.65 m | 3.05 m | 4.65 m x 3.05 m |
| Flat | Dining Room | 4.65 m | 3.05 m | 4.65 m x 3.05 m |
| Flat | Kitchen | 3.35 m | 3.28 m | 3.35 m x 3.28 m |
| Flat | Primary Bedroom | 3.81 m | 3.05 m | 3.81 m x 3.05 m |
| Flat | Den | 2.9 m | 2.36 m | 2.9 m x 2.36 m |
Jason C H Kim
Broker
180 Steeles Ave W #30 & 31
Thornhill, Ontario L4J 2L1

