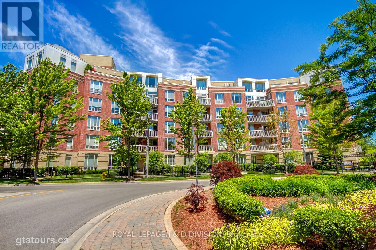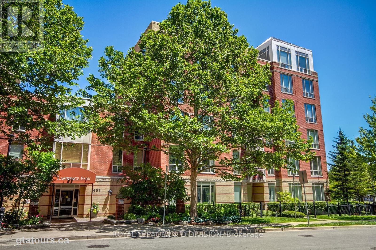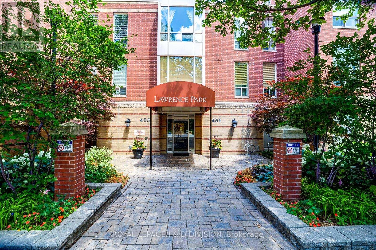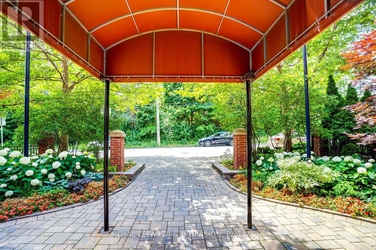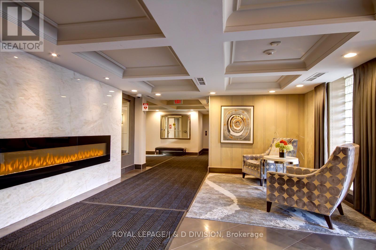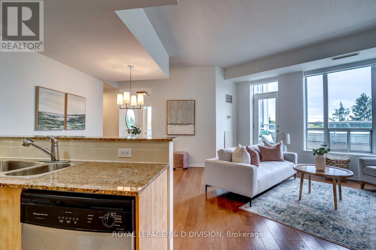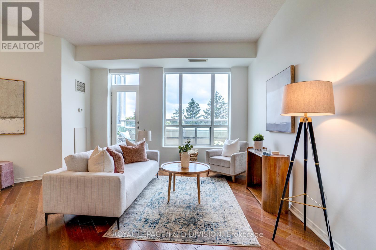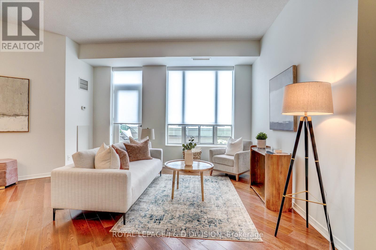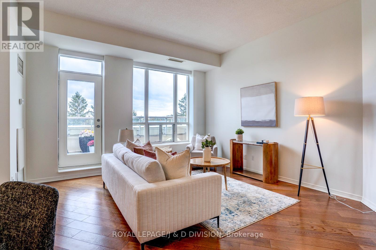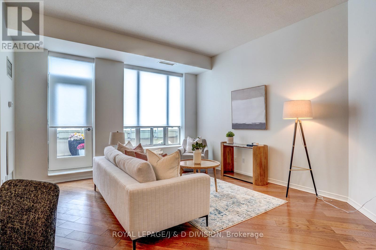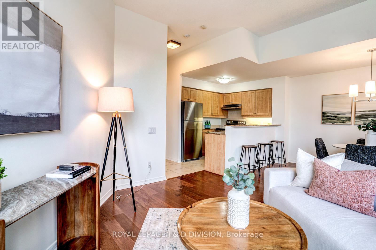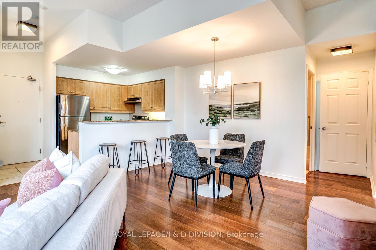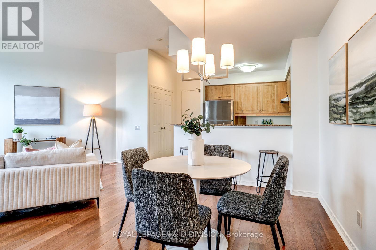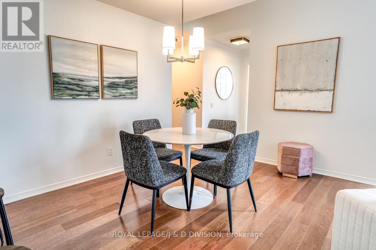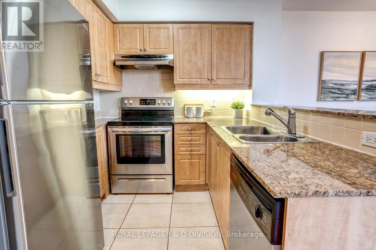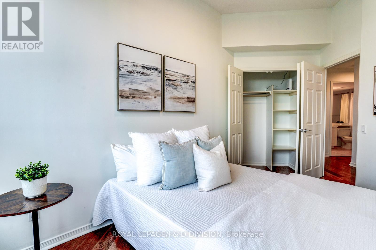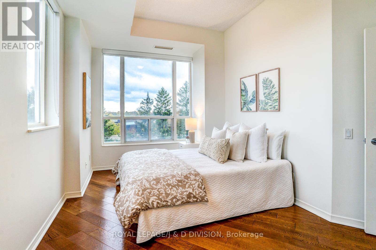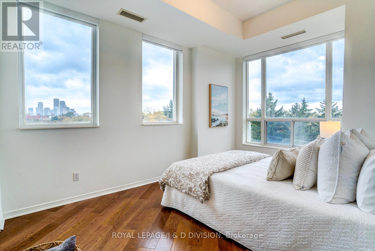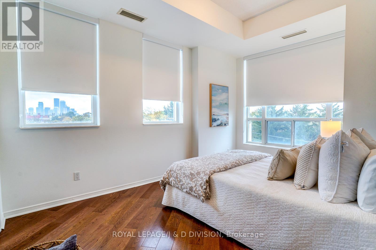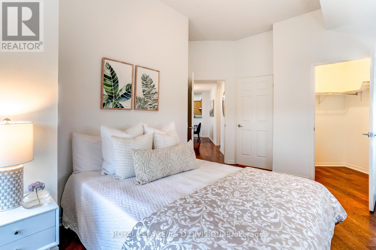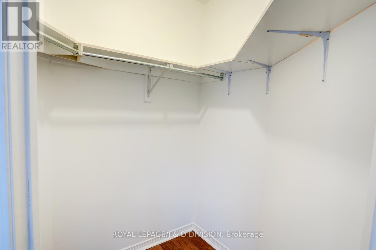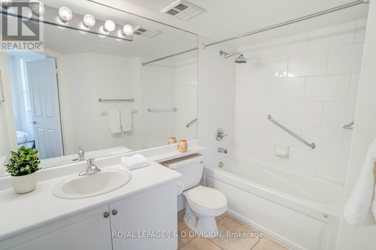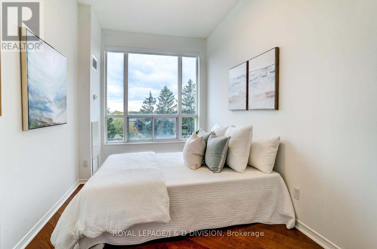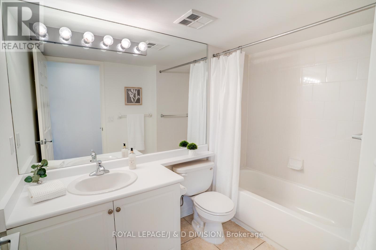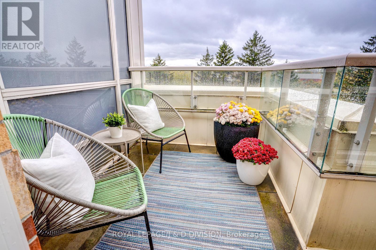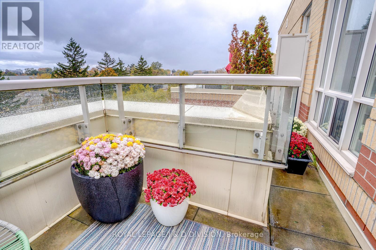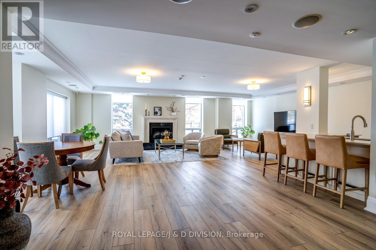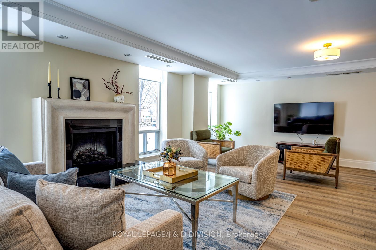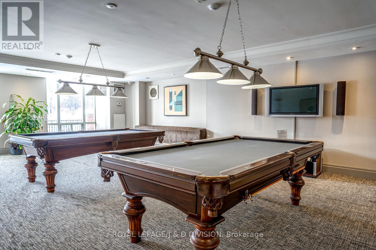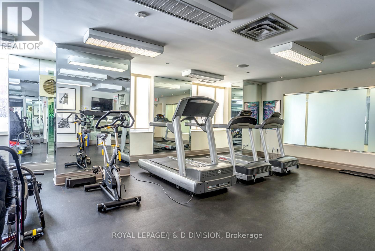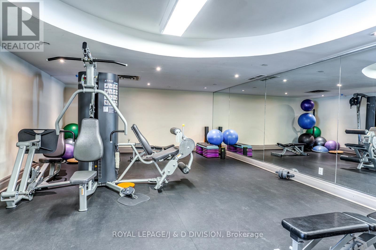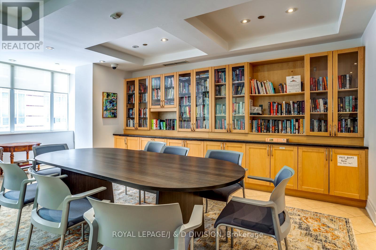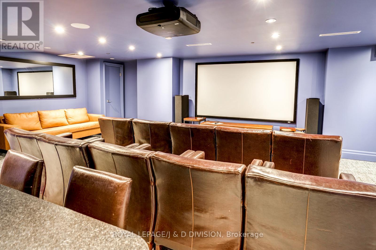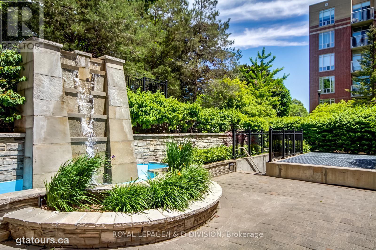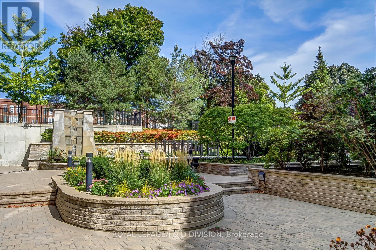601 - 451 Rosewell Avenue Toronto, Ontario M4R 2H8
$849,000Maintenance, Heat, Common Area Maintenance, Insurance, Water, Parking
$917.60 Monthly
Maintenance, Heat, Common Area Maintenance, Insurance, Water, Parking
$917.60 MonthlyExperience penthouse living at this ideally located 2-bedroom suite at Avenue and Lawrence!! Top schools, exclusive shops and restaurants are at your doorstep. Wake up to sunlight streaming through oversized windows in your bedroom or enjoy the peace of the surroundings on your quaint balcony off of the living room. New custom roller blinds throughout!!! 10'ceilings, tasteful hardwood, and fresh paint in a neutral tone sets a versatile foundation for any decor. Use the bright, second bedroom as an office/den. Location, Friendly staff and exceptional building amenities make Rosewell a popular spot. Pets are very welcome with some restrictions and can access popular trails just steps away. Both visitor parking and street parking are available. Coffee shops, restaurants, Pusateri's, Shopper's Drug Mart, recreation are all within walking distance and TTC is an added convenience. (id:60365)
Property Details
| MLS® Number | C12502506 |
| Property Type | Single Family |
| Community Name | Lawrence Park South |
| AmenitiesNearBy | Place Of Worship, Public Transit, Schools |
| CommunityFeatures | Pets Allowed With Restrictions |
| Features | Ravine, Balcony, Carpet Free, In Suite Laundry |
| ParkingSpaceTotal | 1 |
| ViewType | View |
Building
| BathroomTotal | 2 |
| BedroomsAboveGround | 2 |
| BedroomsTotal | 2 |
| Amenities | Security/concierge, Exercise Centre, Storage - Locker |
| Appliances | Blinds, Dishwasher, Dryer, Stove, Washer, Refrigerator |
| BasementType | None |
| CoolingType | Central Air Conditioning |
| ExteriorFinish | Brick |
| FlooringType | Hardwood, Ceramic |
| HeatingFuel | Natural Gas |
| HeatingType | Forced Air |
| SizeInterior | 900 - 999 Sqft |
| Type | Apartment |
Parking
| Underground | |
| Garage |
Land
| Acreage | No |
| LandAmenities | Place Of Worship, Public Transit, Schools |
Rooms
| Level | Type | Length | Width | Dimensions |
|---|---|---|---|---|
| Main Level | Living Room | 4.24 m | 3.66 m | 4.24 m x 3.66 m |
| Main Level | Dining Room | 3.78 m | 3.12 m | 3.78 m x 3.12 m |
| Main Level | Kitchen | 2.64 m | 2.54 m | 2.64 m x 2.54 m |
| Main Level | Primary Bedroom | 4.37 m | 2.95 m | 4.37 m x 2.95 m |
| Main Level | Bedroom 2 | 3.66 m | 2.62 m | 3.66 m x 2.62 m |
Lenore Hodgson
Salesperson
477 Mt. Pleasant Road
Toronto, Ontario M4S 2L9

