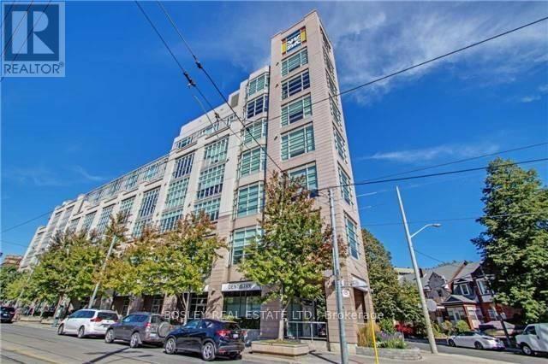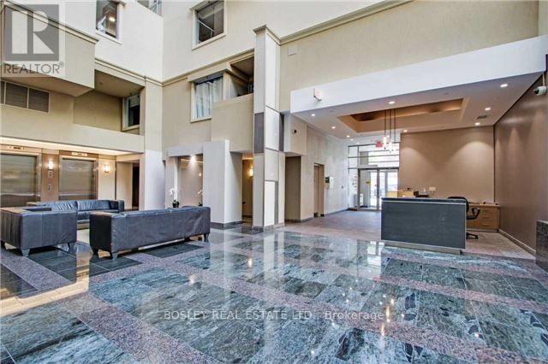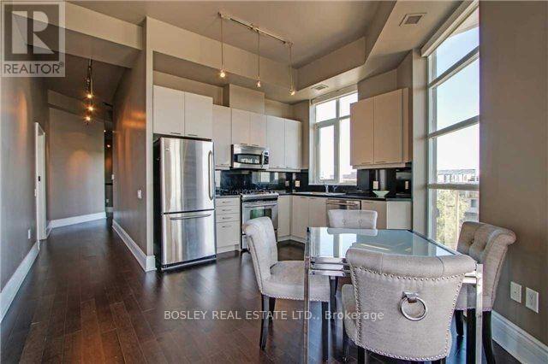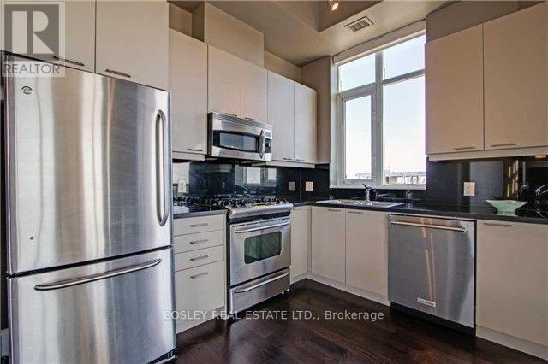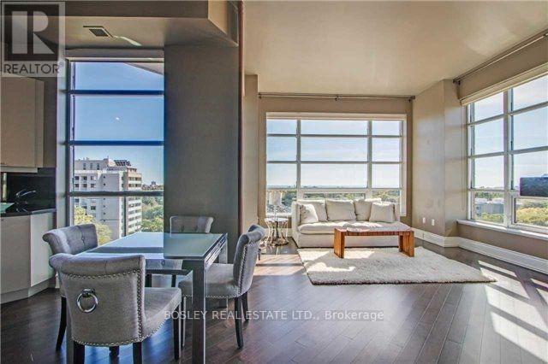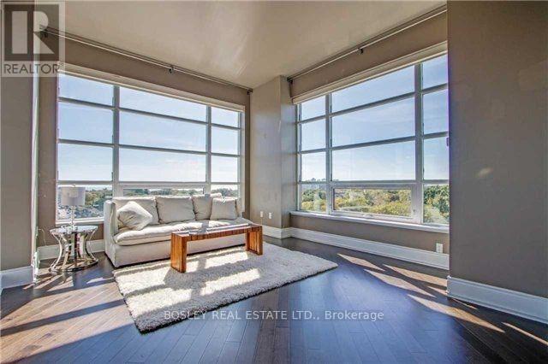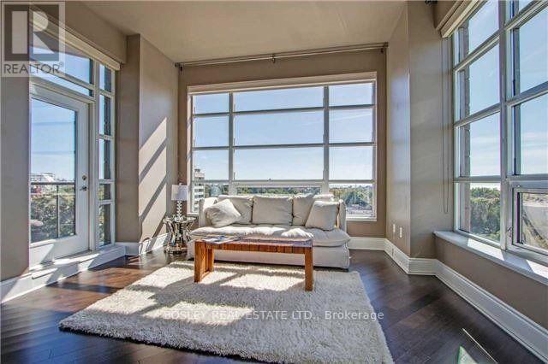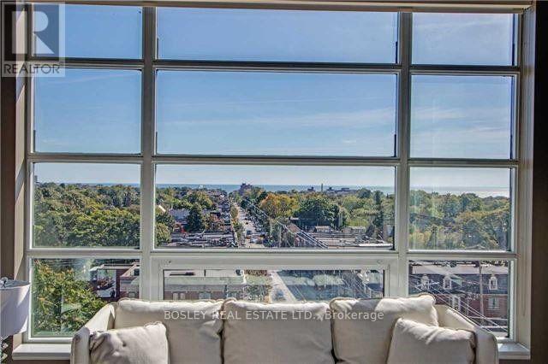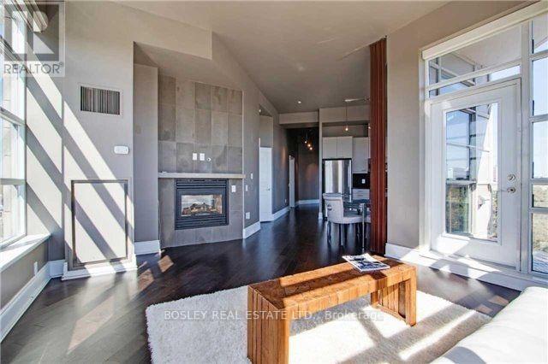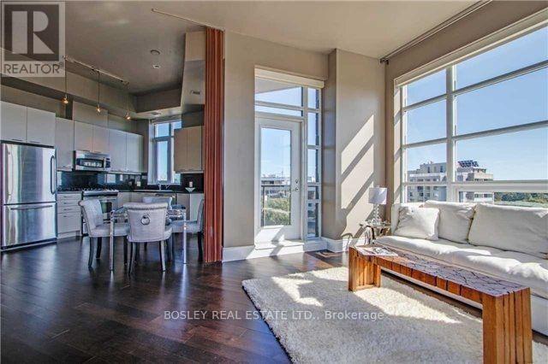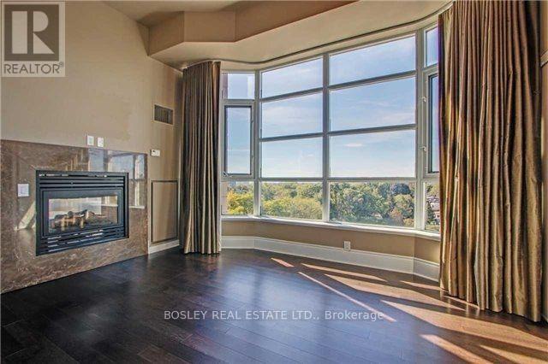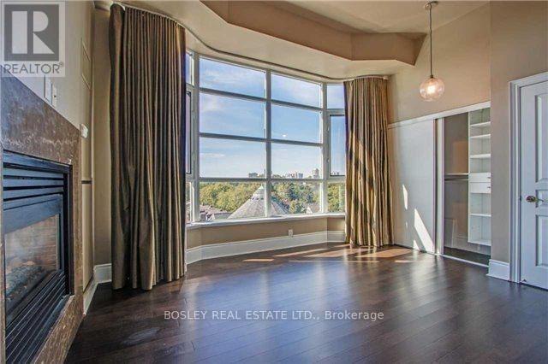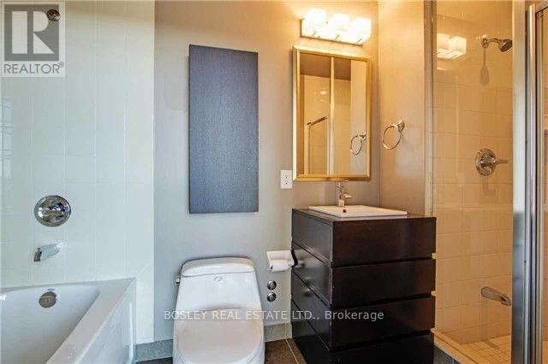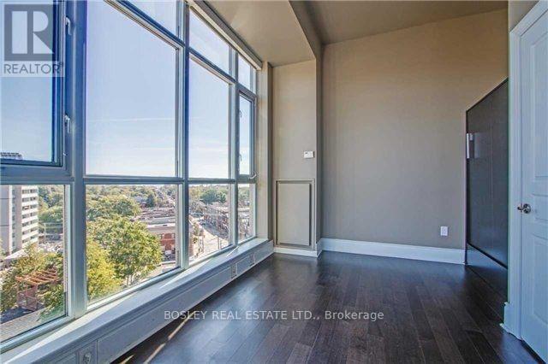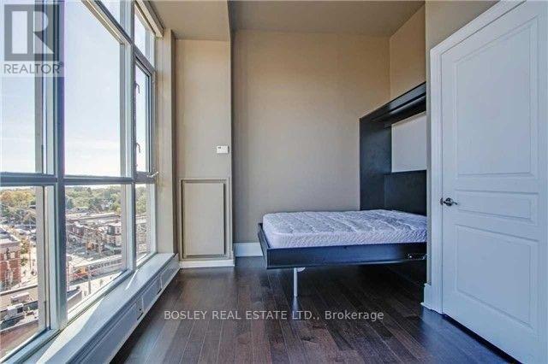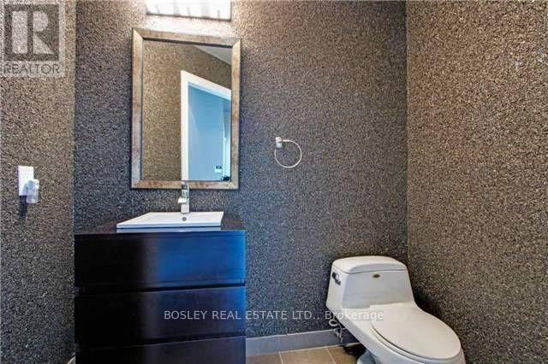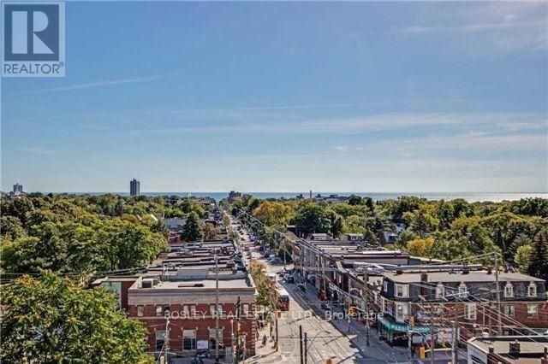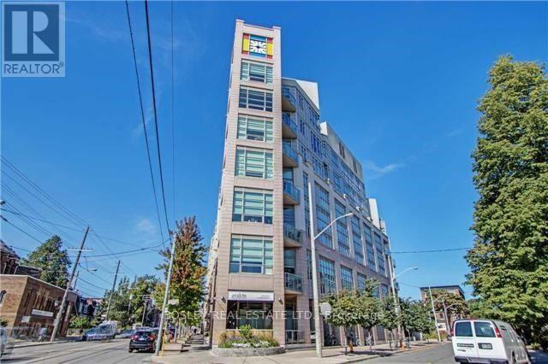601 - 437 Roncesvalles Avenue Toronto, Ontario M6R 3B9
$3,650 Monthly
Done With The Maintenance Of A House, But Not Ready To Leave The Neighbourhood You Love? Or Are You Ready To Live In One Of The Nicest Most Convenient Neighbourhoods In The City? This Elegant Residence At 437 Roncesvalles Avenue Offers The Perfect Blend Of Sophistication, Convenience, And Community. Set High On The 6th Floor, This 2-Bedroom, 2-Bathroom Corner Suite Spans Approximately 1,100 Square Feet, Featuring 10-Foot Ceilings And Expansive South And West-Facing Views That Fill The Home With Natural Light Throughout The Day In All Types Of Weather. The Open-Concept Living And Dining Areas Flow Seamlessly To A South-Facing Balcony, Creating An Inviting Space For Both Quiet Relaxation And Elegant Entertaining. Meticulous Design And Premium Finishes Combine Modern Comfort With Timeless Appeal, All Within A Boutique Residence In One Of Toronto's Most Coveted Neighbourhoods. Private Balcony W/Gas Bbq Connection And A Beautiful Roof Top Terrace Will Keep You Outside. Enjoy The Vibrancy Of Roncesvalles Village, Steps To Charming Cafés, Local Shops, And Minutes From The Subway, High Park, Lake Ontario And The Highway. (id:60365)
Property Details
| MLS® Number | W12576394 |
| Property Type | Single Family |
| Community Name | Roncesvalles |
| AmenitiesNearBy | Beach, Hospital, Park, Place Of Worship, Public Transit |
| CommunityFeatures | Pets Allowed With Restrictions |
| Features | Balcony |
| ParkingSpaceTotal | 1 |
| ViewType | View |
Building
| BathroomTotal | 2 |
| BedroomsAboveGround | 2 |
| BedroomsTotal | 2 |
| Age | 16 To 30 Years |
| Amenities | Security/concierge, Party Room, Visitor Parking, Storage - Locker |
| Appliances | Dishwasher, Dryer, Microwave, Stove, Washer, Window Coverings, Refrigerator |
| BasementType | None |
| CoolingType | Central Air Conditioning |
| ExteriorFinish | Concrete |
| FireplacePresent | Yes |
| FlooringType | Hardwood |
| HeatingFuel | Natural Gas |
| HeatingType | Forced Air |
| SizeInterior | 1000 - 1199 Sqft |
| Type | Apartment |
Parking
| Underground | |
| Garage |
Land
| Acreage | No |
| LandAmenities | Beach, Hospital, Park, Place Of Worship, Public Transit |
Rooms
| Level | Type | Length | Width | Dimensions |
|---|---|---|---|---|
| Ground Level | Living Room | 4.88 m | 4.36 m | 4.88 m x 4.36 m |
| Ground Level | Dining Room | 4.88 m | 4.36 m | 4.88 m x 4.36 m |
| Ground Level | Kitchen | 4.45 m | 4.27 m | 4.45 m x 4.27 m |
| Ground Level | Primary Bedroom | 3.38 m | 2.47 m | 3.38 m x 2.47 m |
| Ground Level | Bedroom 2 | 3.23 m | 3.2 m | 3.23 m x 3.2 m |
Jesse Boyer
Salesperson
1108 Queen Street West
Toronto, Ontario M6J 1H9
Amy Williamson
Salesperson
1108 Queen Street West
Toronto, Ontario M6J 1H9

