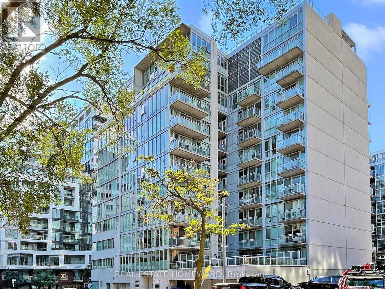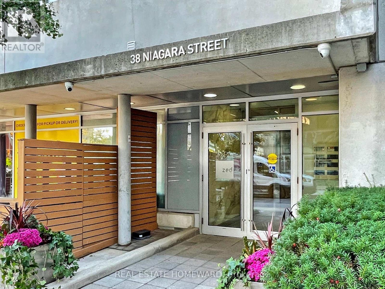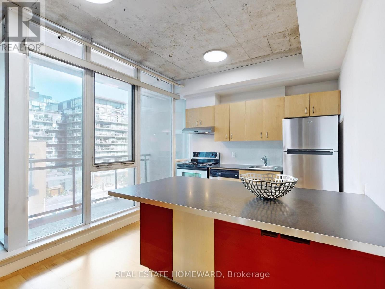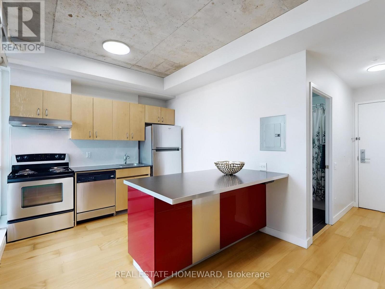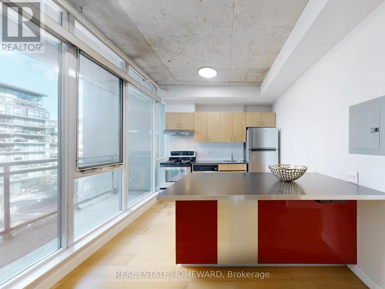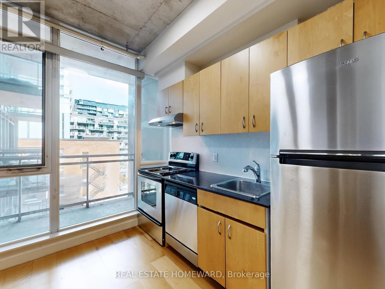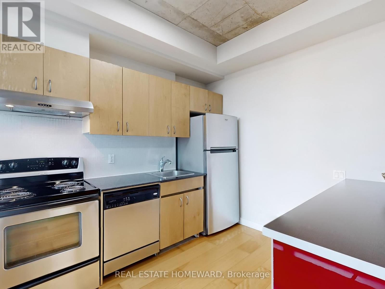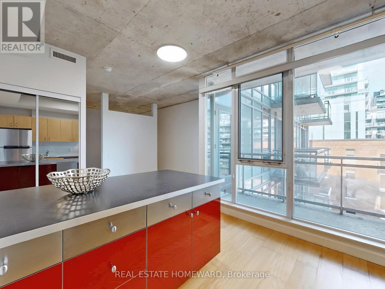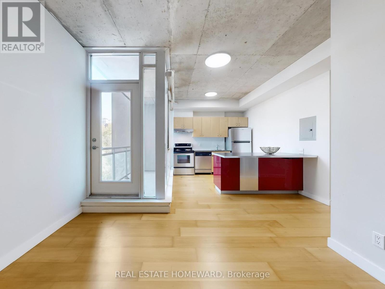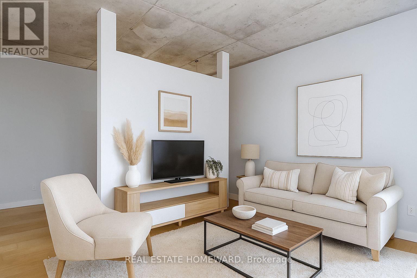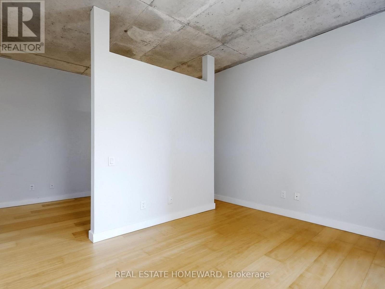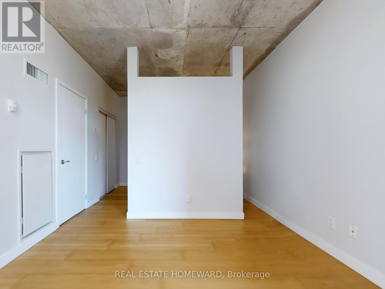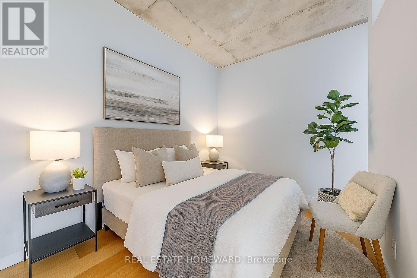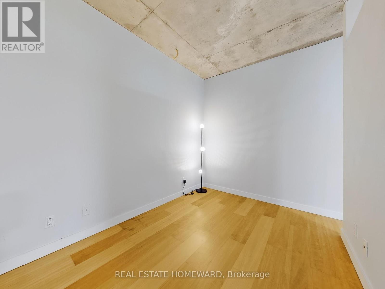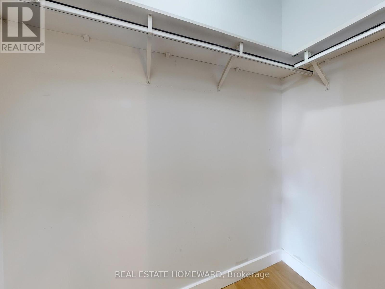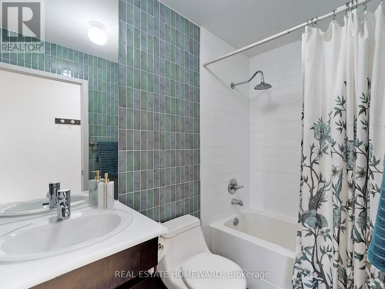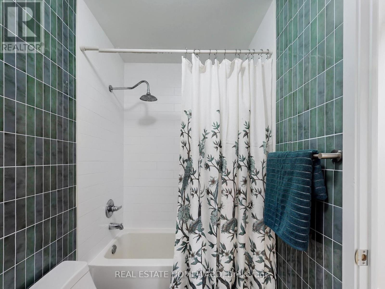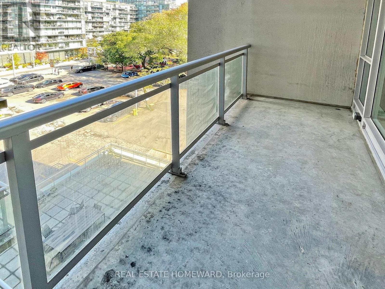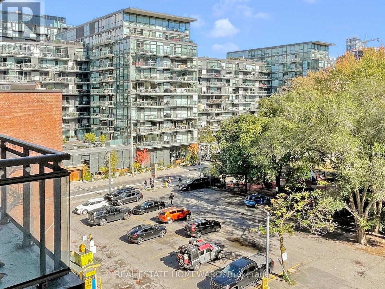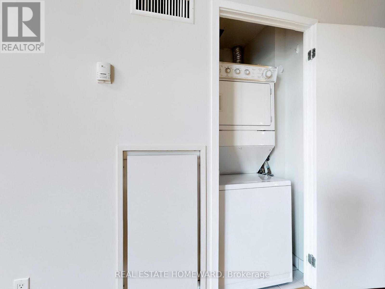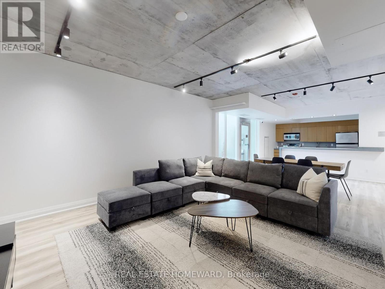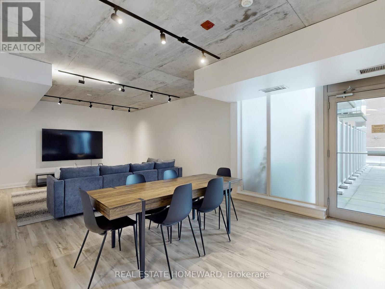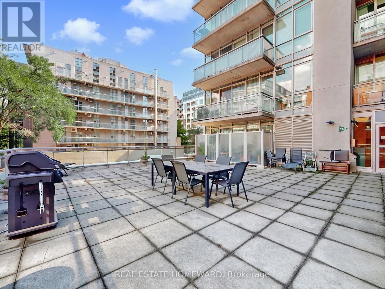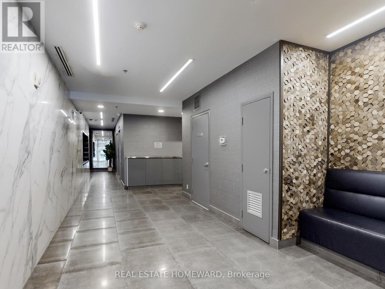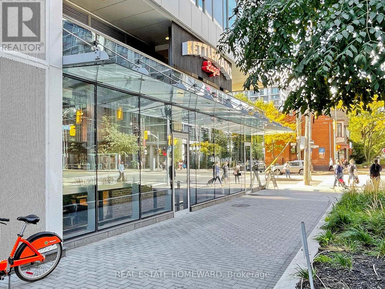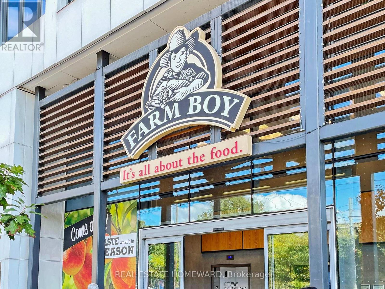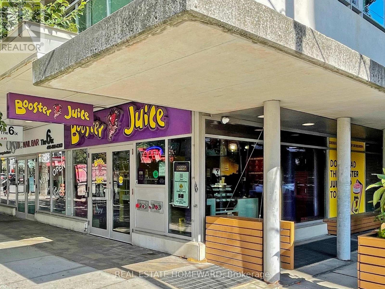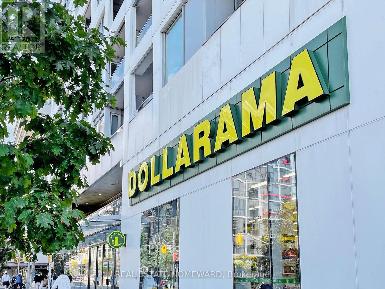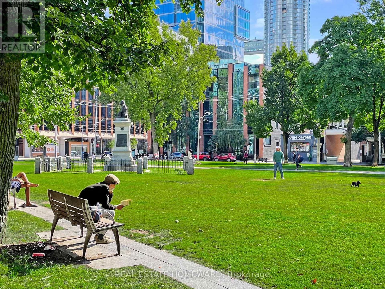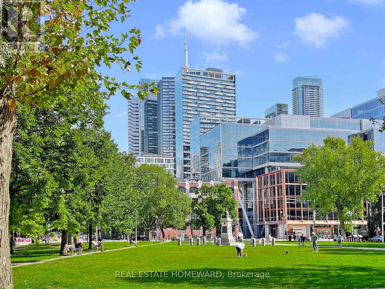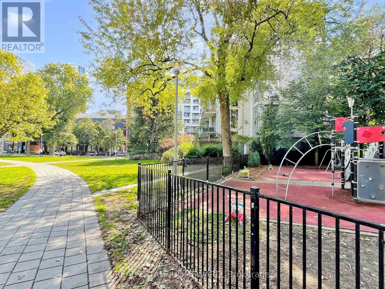601 - 38 Niagara Street Toronto, Ontario M5V 3X1
$459,900Maintenance, Heat, Water, Common Area Maintenance, Insurance
$365.88 Monthly
Maintenance, Heat, Water, Common Area Maintenance, Insurance
$365.88 MonthlyLive Boldly in the Heart of King West! Stylish 1-bedroom loft in a boutique, well-managed building. Soaring 9 ft exposed concrete ceilings, floor-to-ceiling windows, and an open-concept layout create a bright, airy space full of character. Walk out to your private balcony perfect for morning coffee or evening relaxation.Modern kitchen with large peninsula island, breakfast bar, granite countertop, stainless steel appliances, and new LED lighting. Laminate flooring throughout. Spacious bedroom with walk-in closet offers excellent storage. Enjoy low maintenance fees and access to great amenities: rooftop deck with BBQ, party/recreation room, and free visitor parking. Unbeatable location with a 100 Walk Score! Steps to top restaurants and bars and King West Nightlife: Gusto 101, Chubbys Jamaican, Casa Madera, and Ruby Soho. Across from Kettlemans Bagels, Milky's Coffee, Dollarama, Booster Juice and Stackt Market. Walk to Farm Boy grocery store, Loblaws, Victoria Memorial Square park, the Well and 24-hr TTC. Ideal for first-time buyers, investors, or those looking to live in one of Toronto's most vibrant neighbourhoods. Downtown living at its best! (id:60365)
Property Details
| MLS® Number | C12460219 |
| Property Type | Single Family |
| Community Name | Waterfront Communities C1 |
| AmenitiesNearBy | Park, Public Transit, Schools, Place Of Worship |
| CommunityFeatures | Community Centre |
| Features | Flat Site, Elevator, Wheelchair Access, Balcony, Carpet Free, In Suite Laundry |
| ViewType | City View |
Building
| BathroomTotal | 1 |
| BedroomsAboveGround | 1 |
| BedroomsTotal | 1 |
| Amenities | Party Room, Visitor Parking |
| Appliances | Garage Door Opener Remote(s), Blinds, Dishwasher, Dryer, Stove, Washer, Refrigerator |
| CoolingType | Central Air Conditioning, Ventilation System |
| ExteriorFinish | Concrete |
| FireProtection | Security System |
| FlooringType | Laminate |
| HeatingFuel | Natural Gas |
| HeatingType | Heat Pump |
| SizeInterior | 500 - 599 Sqft |
| Type | Apartment |
Parking
| Underground | |
| Garage |
Land
| Acreage | No |
| LandAmenities | Park, Public Transit, Schools, Place Of Worship |
Rooms
| Level | Type | Length | Width | Dimensions |
|---|---|---|---|---|
| Main Level | Living Room | 3.31 m | 2.74 m | 3.31 m x 2.74 m |
| Main Level | Dining Room | 3.33 m | 3.05 m | 3.33 m x 3.05 m |
| Main Level | Kitchen | 3.33 m | 3.05 m | 3.33 m x 3.05 m |
| Main Level | Bedroom | 3.31 m | 2.59 m | 3.31 m x 2.59 m |
Sharon Lee Pan
Salesperson
1858 Queen Street E.
Toronto, Ontario M4L 1H1

