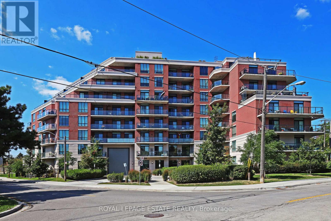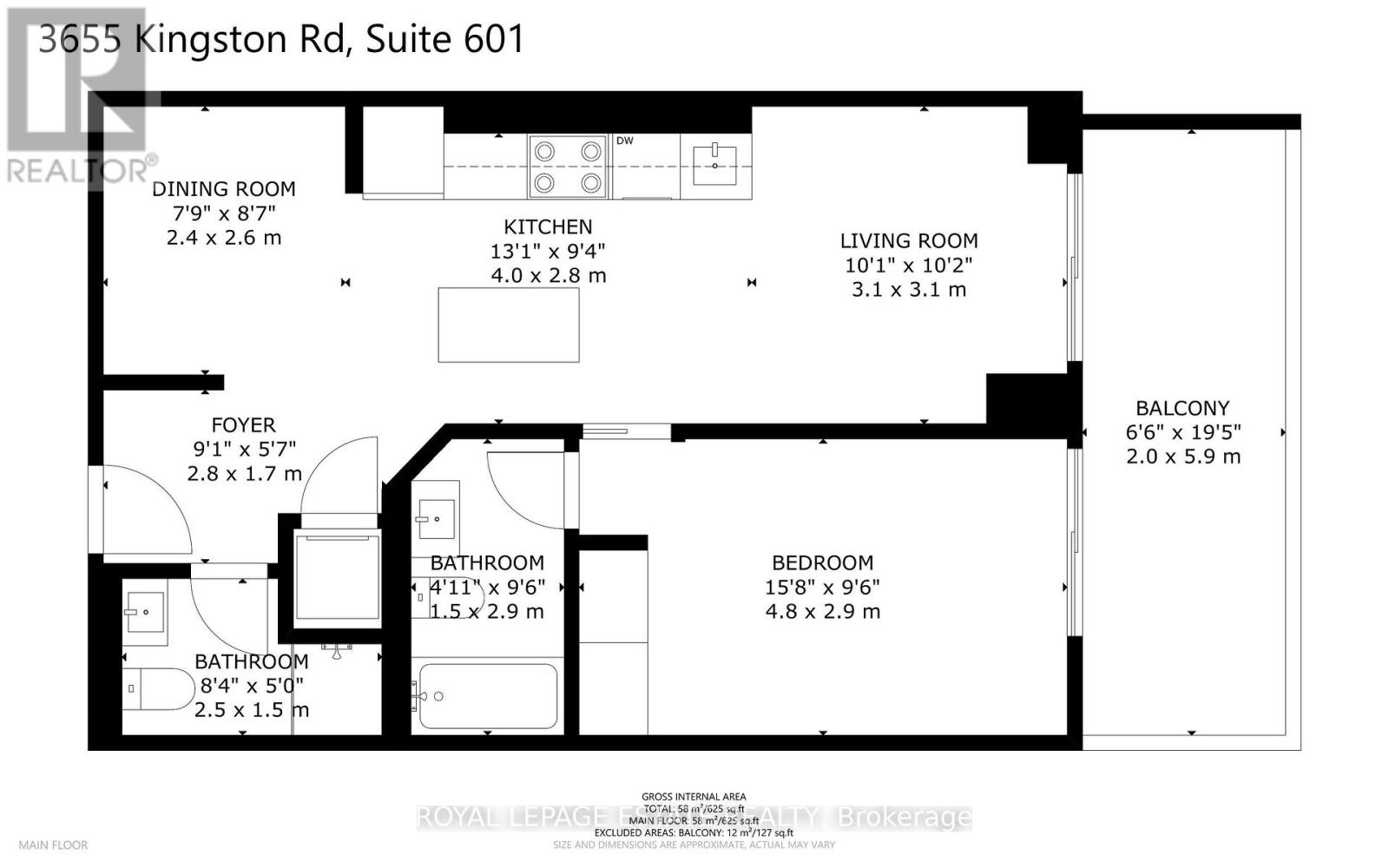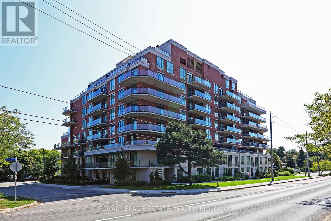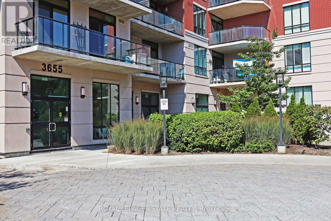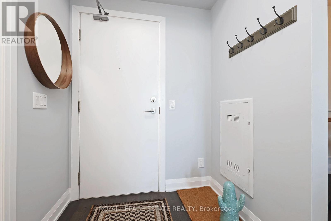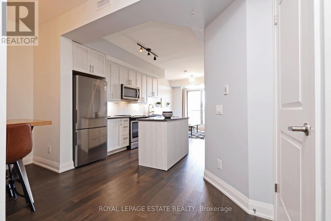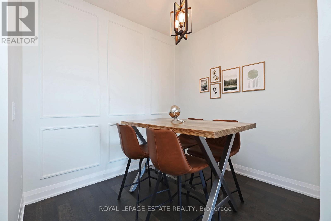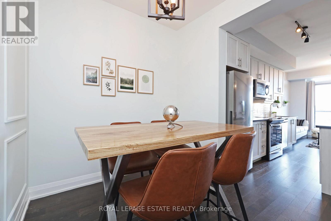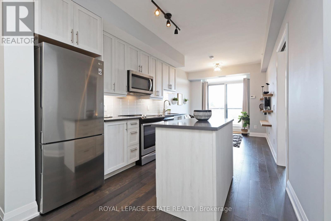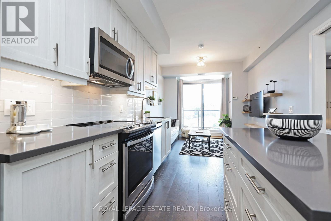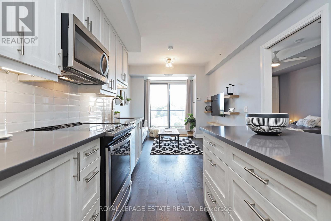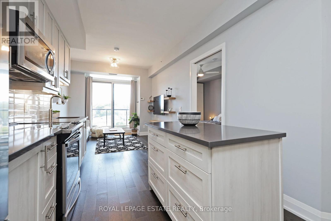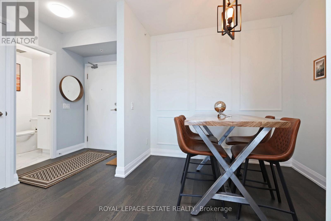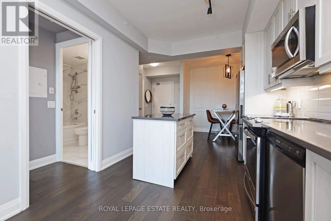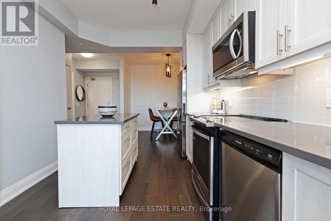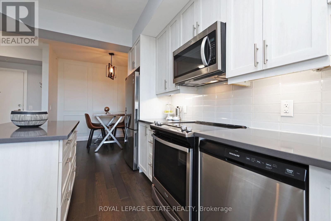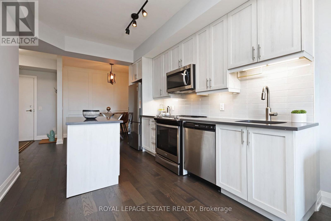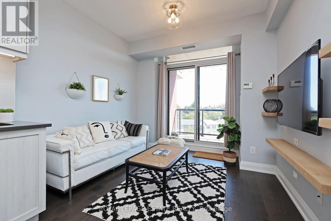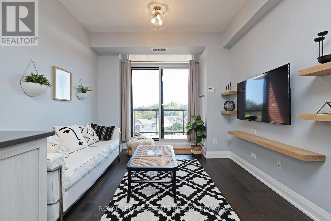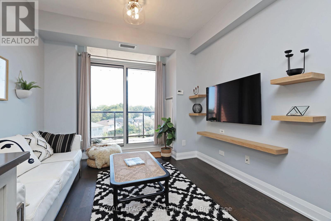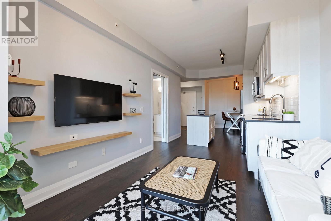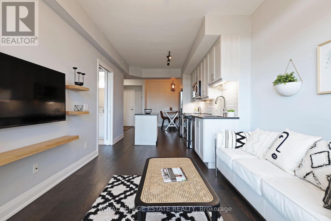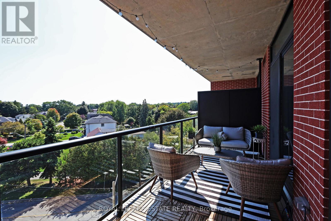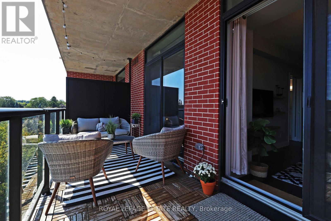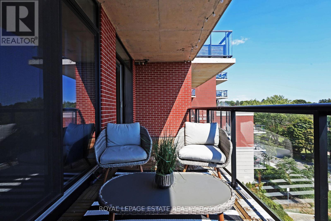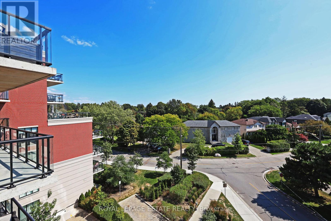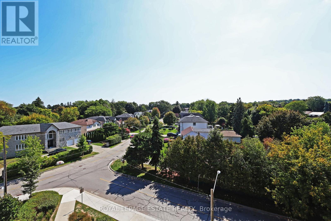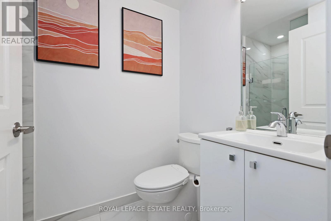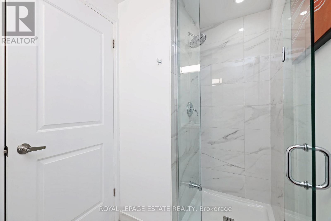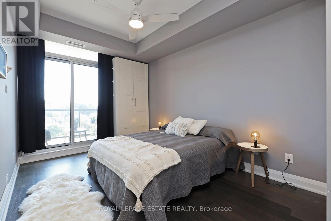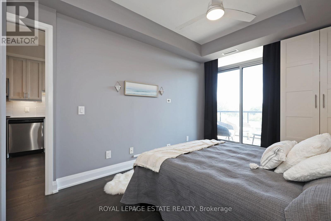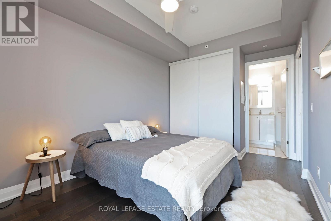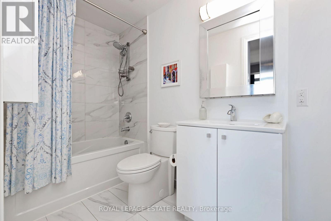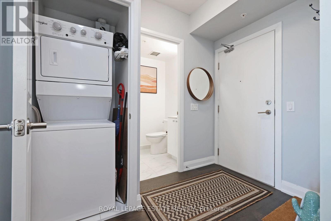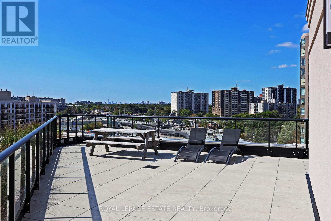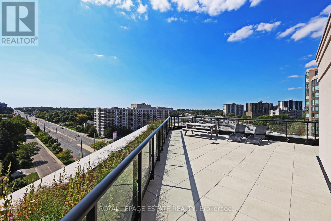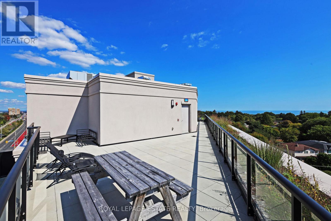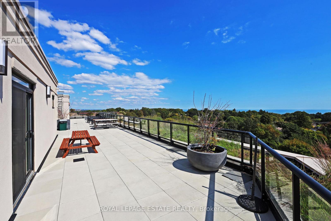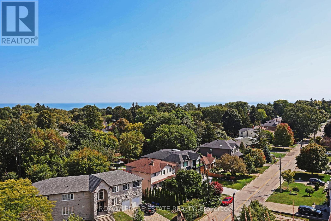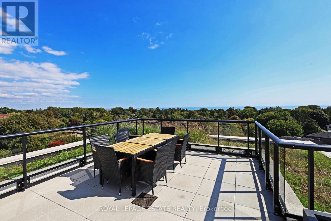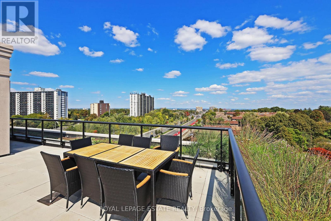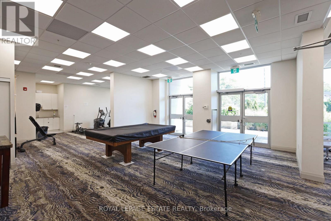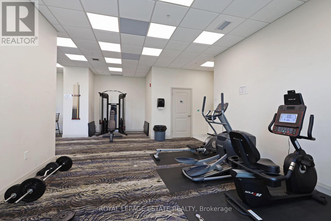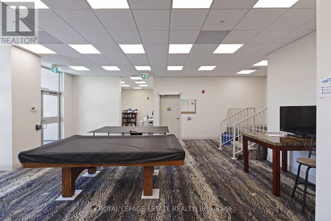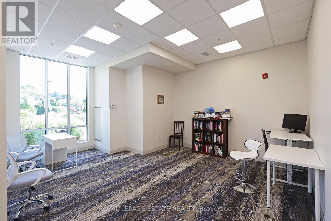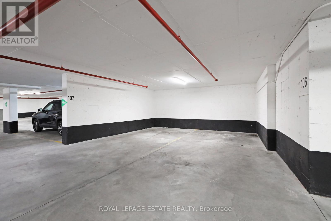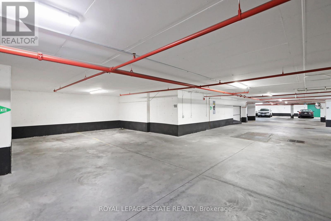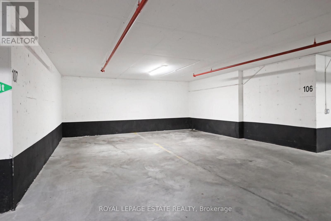601 - 3655 Kingston Road Toronto, Ontario M1M 0E2
$499,999Maintenance, Common Area Maintenance, Heat, Insurance, Parking
$695 Monthly
Maintenance, Common Area Maintenance, Heat, Insurance, Parking
$695 MonthlyComplete your Holiday Shopping with this impeccable pad! Kick off 2026 in Style! Sleek and Sexy or Comfy Cozy. Any way you slice it this unit offers Great value. The Guildwood! Fresh, Clean and Bright South Facing unit with 2 Full baths, modern finishes, stainless steel appliances, ensuite laundry, locker and Private parking for 2 vehicles (side by side) and Seasonal Lake views! Amenities include an incredible roof top patio with expansive lake view, a fantastic party room which is currently being updated and a mulitpurpose room that offers library/office space, table games and gym equipment. Lobby renovation is coming soon to further elevate the Guildwood lifestyle. Groceries and shopping are literally at your doorstep and easy access to everywhere thanks to TTC and GO. This is a newer, well maintained building and pride of ownership is evident throughout. (id:60365)
Property Details
| MLS® Number | E12574090 |
| Property Type | Single Family |
| Community Name | Scarborough Village |
| AmenitiesNearBy | Park, Public Transit, Schools |
| CommunityFeatures | Pets Allowed With Restrictions, Community Centre |
| Features | Balcony, Carpet Free |
| ParkingSpaceTotal | 2 |
| ViewType | View, Unobstructed Water View |
Building
| BathroomTotal | 2 |
| BedroomsAboveGround | 1 |
| BedroomsBelowGround | 1 |
| BedroomsTotal | 2 |
| Age | 11 To 15 Years |
| Amenities | Security/concierge, Exercise Centre, Party Room, Visitor Parking, Storage - Locker |
| Appliances | Dishwasher, Dryer, Microwave, Stove, Washer, Window Coverings, Refrigerator |
| BasementType | None |
| CoolingType | Central Air Conditioning |
| ExteriorFinish | Brick, Concrete |
| FlooringType | Hardwood |
| HeatingFuel | Natural Gas |
| HeatingType | Forced Air |
| SizeInterior | 600 - 699 Sqft |
| Type | Apartment |
Parking
| Underground | |
| Garage |
Land
| Acreage | No |
| LandAmenities | Park, Public Transit, Schools |
| SurfaceWater | Lake/pond |
Rooms
| Level | Type | Length | Width | Dimensions |
|---|---|---|---|---|
| Ground Level | Den | 2.29 m | 2.6 m | 2.29 m x 2.6 m |
| Ground Level | Kitchen | 4 m | 2.9 m | 4 m x 2.9 m |
| Ground Level | Living Room | 3 m | 2.9 m | 3 m x 2.9 m |
| Ground Level | Primary Bedroom | 4 m | 2.9 m | 4 m x 2.9 m |
Ben Scholes
Salesperson
1052 Kingston Road
Toronto, Ontario M4E 1T4

