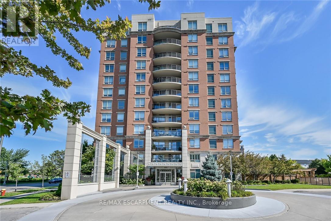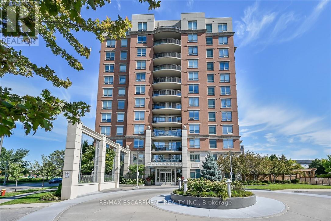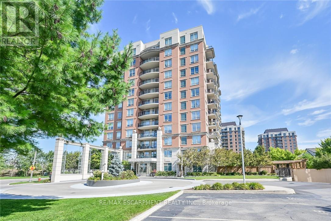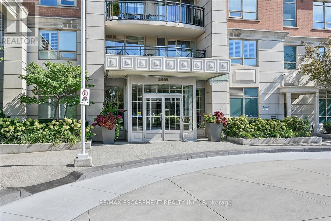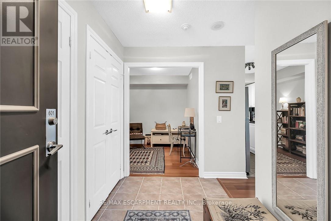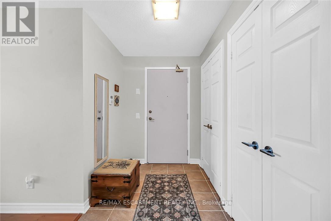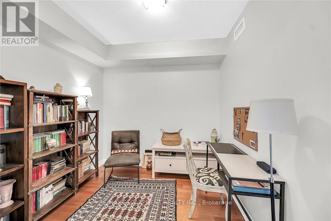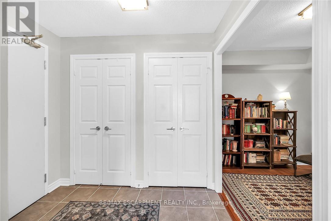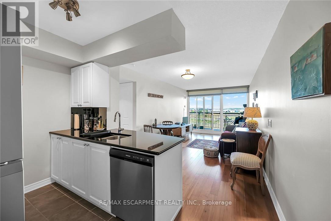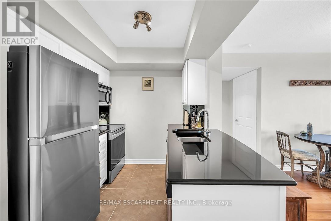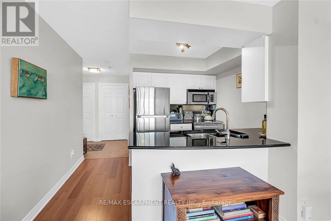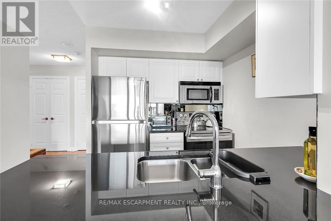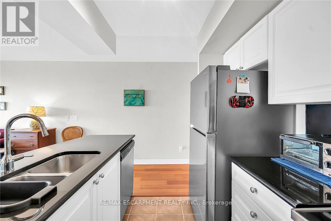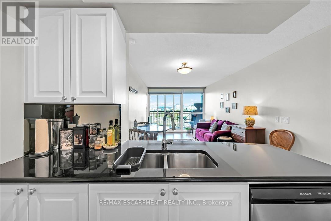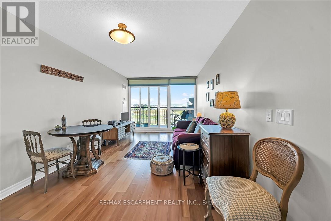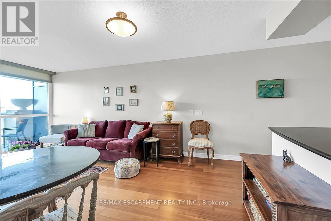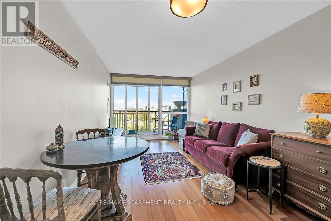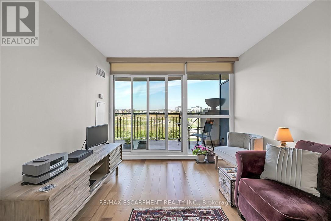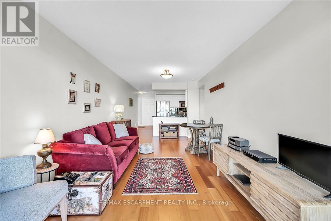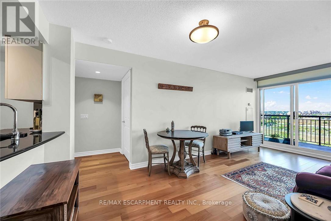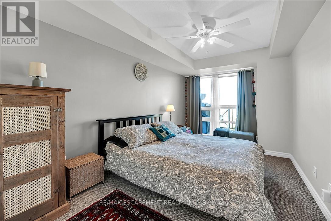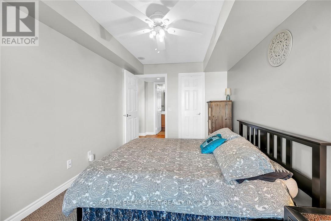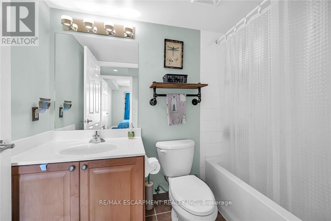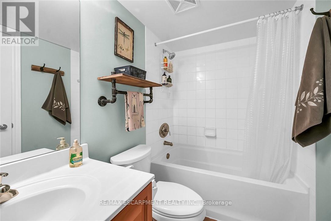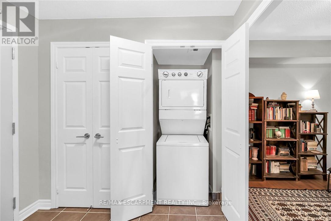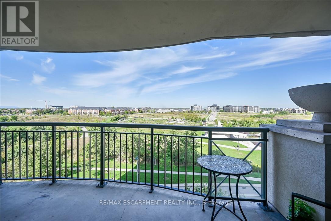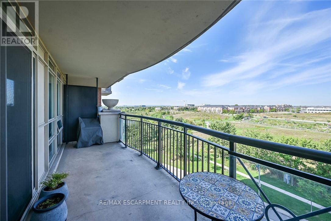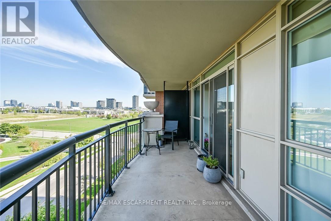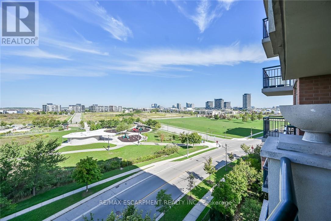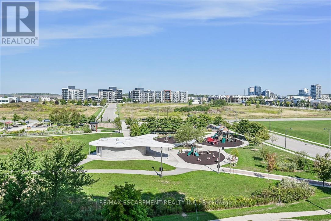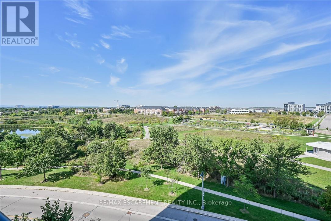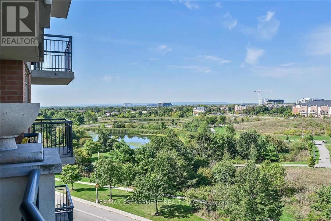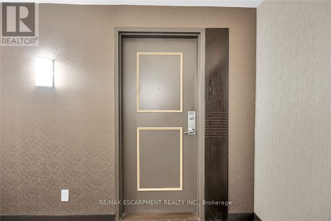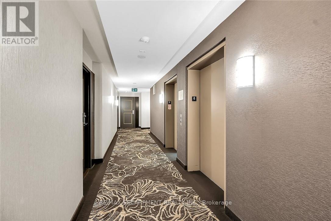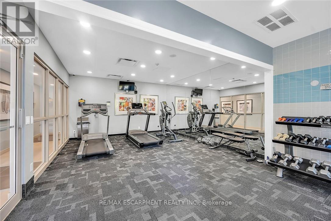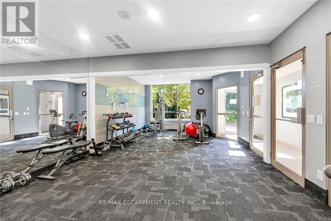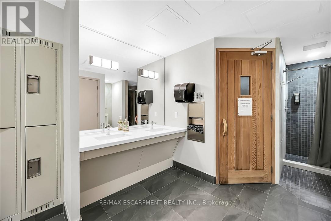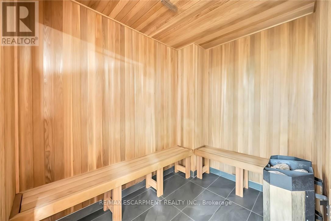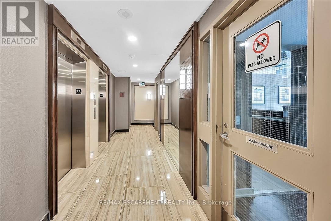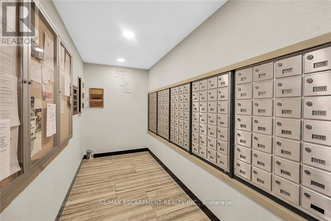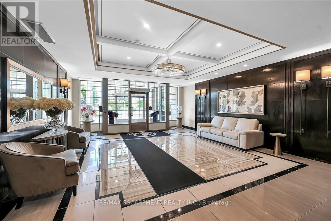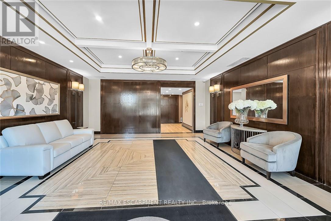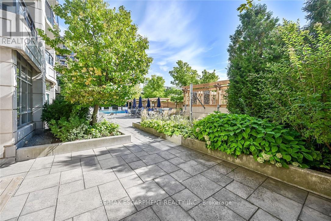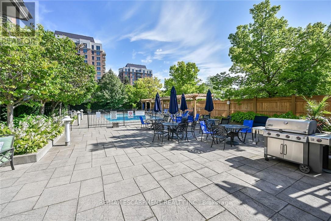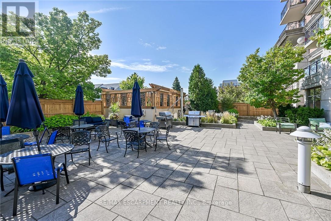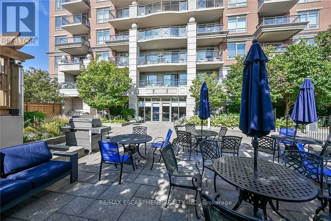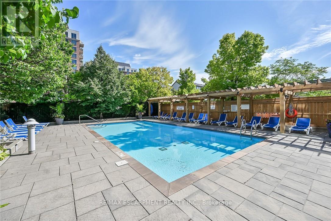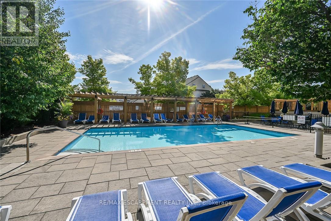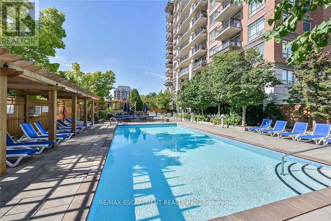601 - 2365 Central Park Drive Oakville, Ontario L6H 0C7
$519,000Maintenance, Heat, Common Area Maintenance, Insurance, Water, Parking
$703.65 Monthly
Maintenance, Heat, Common Area Maintenance, Insurance, Water, Parking
$703.65 MonthlyWelcome to this trendy Central Park Condominium. This 690 sf unit is the largest 1+den model offering unrestricted north-westerly great views of 27 Acre park, 2 ponds, trails, escarpment and the beautiful sunset from the largest balcony in the building (113 sf).Premium upgrades include Hunter Douglas Roller blinds on floor -to-ceiling windows, granite countertops, built-in microwave, under mount sink, upgraded cabinets and SS appliances. The Oak Park Community offers exceptional amenities, schools, parks, trails, restaurants and shops. The 403,407, QEW are just few minutes way, GTA is accessible. The River Oaks Recreation Centre is down the street and the Sheridan College about 2 km away. (id:60365)
Property Details
| MLS® Number | W12407292 |
| Property Type | Single Family |
| Community Name | 1015 - RO River Oaks |
| AmenitiesNearBy | Hospital, Park, Public Transit, Schools |
| CommunityFeatures | Pets Allowed With Restrictions |
| Features | Flat Site, Elevator, Level, Carpet Free, In Suite Laundry |
| ParkingSpaceTotal | 2 |
Building
| BathroomTotal | 1 |
| BedroomsAboveGround | 1 |
| BedroomsTotal | 1 |
| Age | 16 To 30 Years |
| Amenities | Exercise Centre, Party Room, Sauna, Storage - Locker |
| Appliances | Dishwasher, Dryer, Microwave, Stove, Washer, Refrigerator |
| BasementType | None |
| CoolingType | Central Air Conditioning |
| ExteriorFinish | Brick Veneer, Stucco |
| FireProtection | Controlled Entry, Alarm System |
| FoundationType | Block, Poured Concrete |
| HeatingFuel | Electric, Other |
| HeatingType | Heat Pump, Not Known |
| SizeInterior | 600 - 699 Sqft |
| Type | Apartment |
Parking
| Underground | |
| Garage |
Land
| Acreage | No |
| LandAmenities | Hospital, Park, Public Transit, Schools |
| LandscapeFeatures | Landscaped |
| SurfaceWater | Lake/pond |
| ZoningDescription | Ucr-1b |
Rooms
| Level | Type | Length | Width | Dimensions |
|---|---|---|---|---|
| Main Level | Kitchen | 2.31 m | 2.29 m | 2.31 m x 2.29 m |
| Main Level | Den | 2.39 m | 2.39 m | 2.39 m x 2.39 m |
| Main Level | Living Room | 3.07 m | 5.64 m | 3.07 m x 5.64 m |
| Main Level | Bedroom | 2.77 m | 3.4 m | 2.77 m x 3.4 m |
| Main Level | Bathroom | Measurements not available |
Conrad Guy Zurini
Broker of Record
2180 Itabashi Way #4b
Burlington, Ontario L7M 5A5

