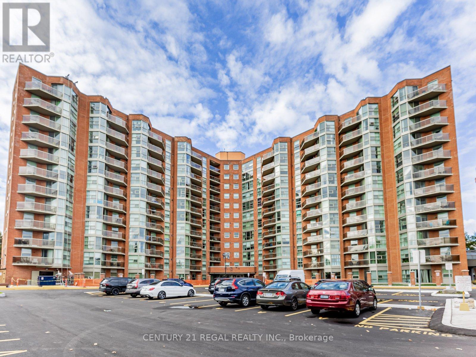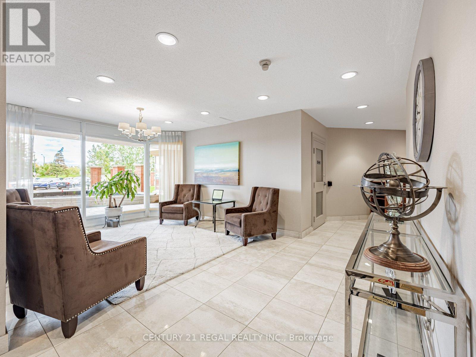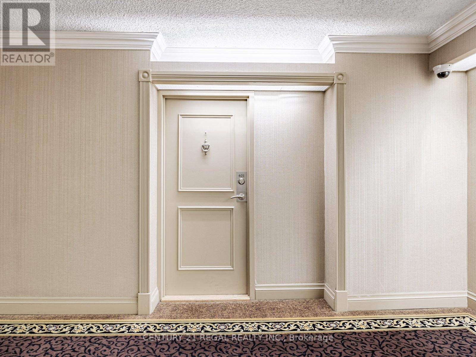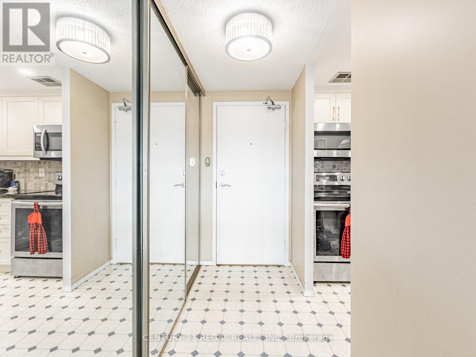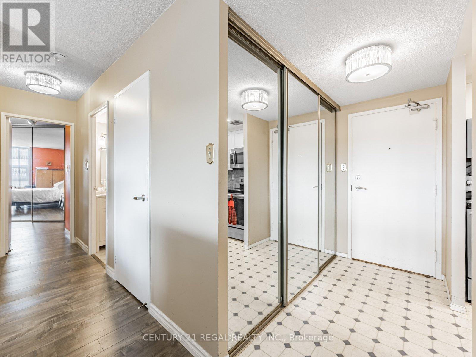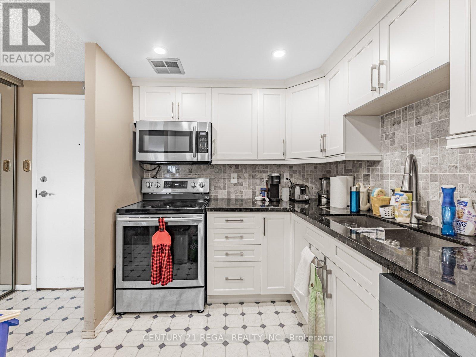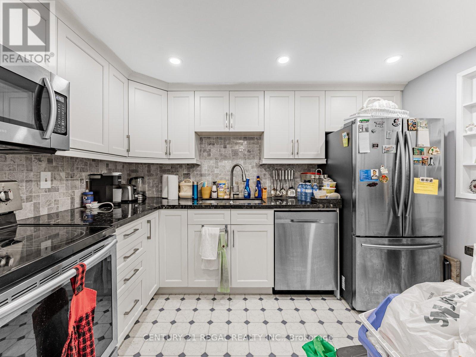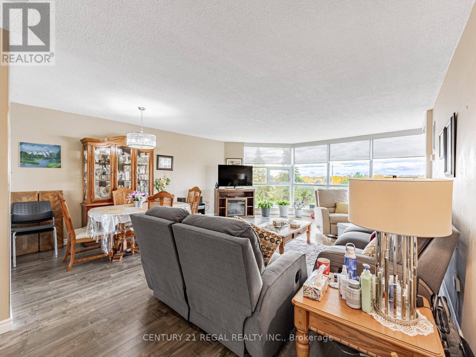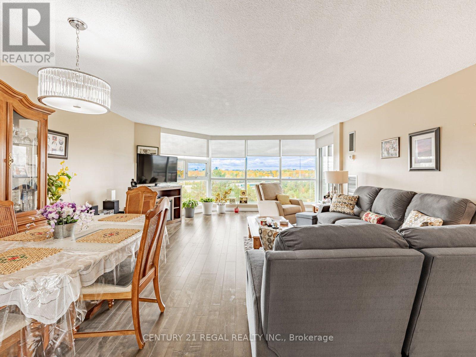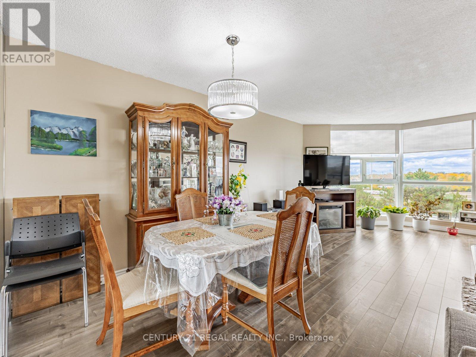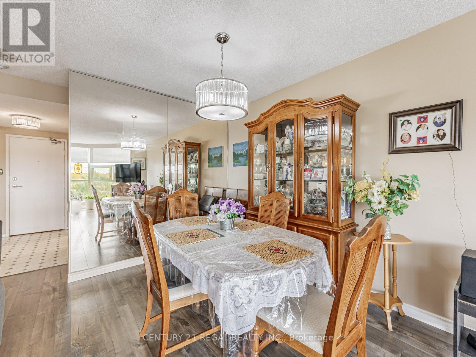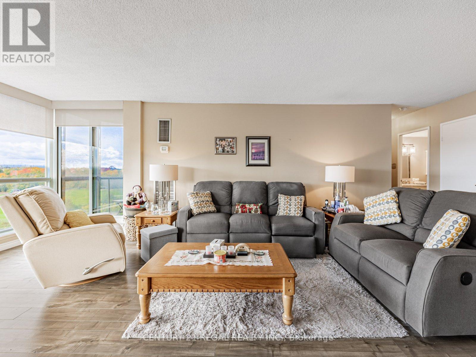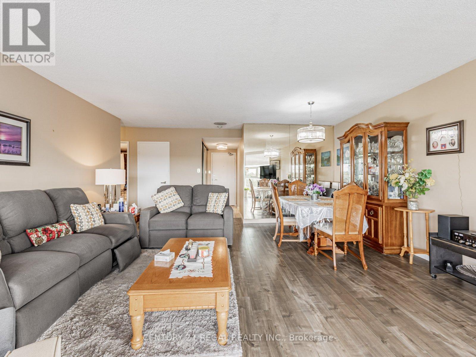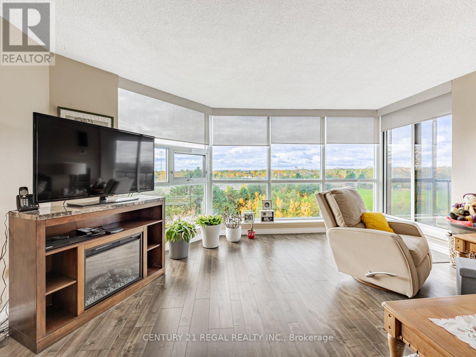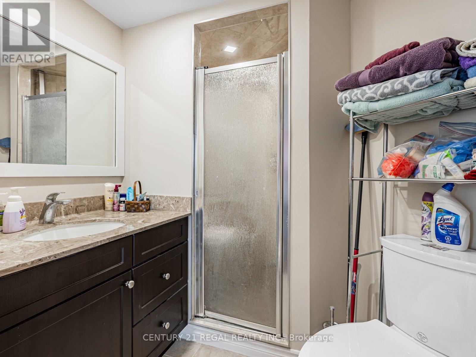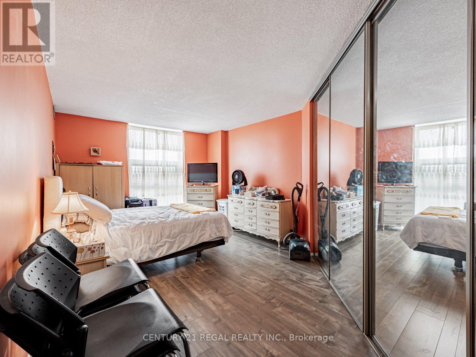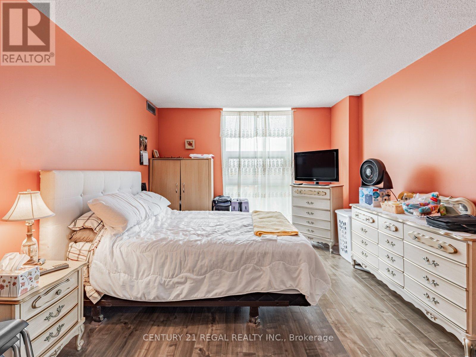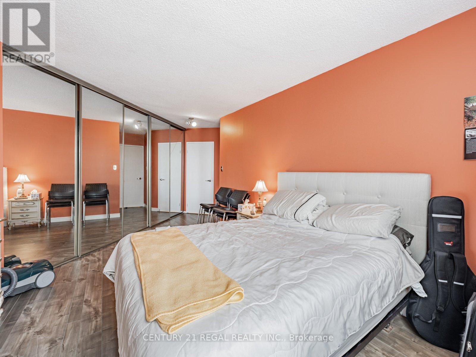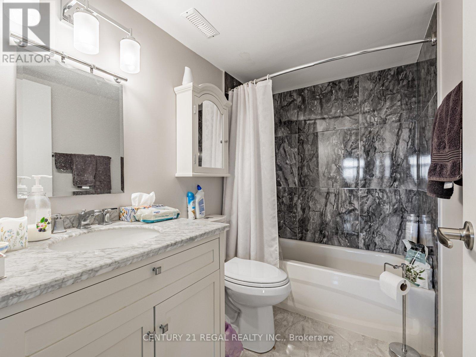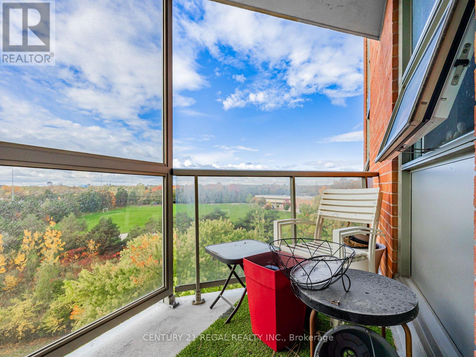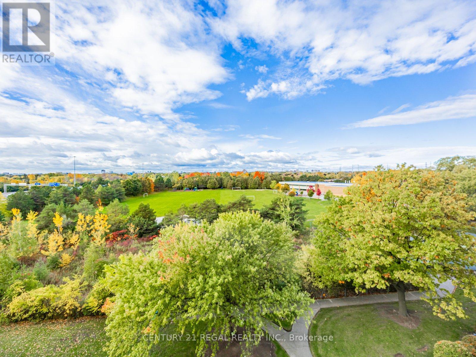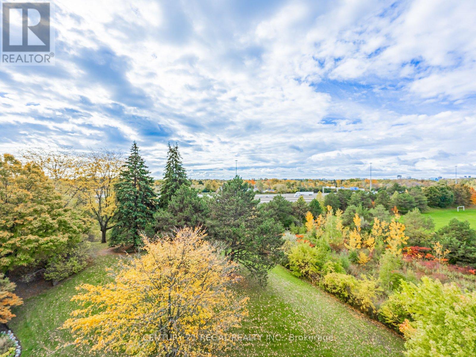601 - 20 Dean Park Road Toronto, Ontario M1B 3G9
$629,900Maintenance, Heat, Water, Common Area Maintenance, Parking, Insurance, Electricity, Cable TV
$724.27 Monthly
Maintenance, Heat, Water, Common Area Maintenance, Parking, Insurance, Electricity, Cable TV
$724.27 MonthlyElegant, Sun-Filled Condo with Breathtaking Views! Welcome to this exceptionally spacious and beautifully renovated residence, designed for those who appreciate style, comfort, and ease of living. Professionally updated from top to bottom, this suite features a modern chef's kitchen with gleaming stainless steel appliances, designer ceramic finishes, soundproof laminate flooring and windows throughout. Relax in spa-inspired bathrooms, freshly painted in soft, neutral tones that create a warm and inviting ambiance. The open-concept layout is drenched in natural sunlight, offering a bright and uplifting living experience with unobstructed panoramic views. Enjoy first-class amenities including a welcoming reception area, attentive concierge service, and top-tier building security. Perfectly situated just steps from transit, major highways, and all conveniences - this residence combines luxury, location, and lifestyle in one stunning package. (id:60365)
Property Details
| MLS® Number | E12482072 |
| Property Type | Single Family |
| Community Name | Rouge E11 |
| CommunityFeatures | Pets Allowed With Restrictions |
| Features | Balcony |
| ParkingSpaceTotal | 1 |
| PoolType | Indoor Pool |
| Structure | Tennis Court |
Building
| BathroomTotal | 2 |
| BedroomsAboveGround | 2 |
| BedroomsTotal | 2 |
| Amenities | Security/concierge, Exercise Centre, Visitor Parking, Sauna |
| Appliances | Dishwasher, Dryer, Microwave, Stove, Washer, Window Coverings, Refrigerator |
| BasementType | None |
| CoolingType | Central Air Conditioning |
| ExteriorFinish | Concrete, Brick |
| FireProtection | Smoke Detectors |
| FlooringType | Laminate, Ceramic |
| FoundationType | Concrete |
| HeatingFuel | Natural Gas |
| HeatingType | Forced Air |
| SizeInterior | 1000 - 1199 Sqft |
| Type | Apartment |
Parking
| Underground | |
| Garage |
Land
| Acreage | No |
| ZoningDescription | Residential |
Rooms
| Level | Type | Length | Width | Dimensions |
|---|---|---|---|---|
| Flat | Living Room | 6.75 m | 4.9 m | 6.75 m x 4.9 m |
| Flat | Dining Room | 6.75 m | 4.9 m | 6.75 m x 4.9 m |
| Flat | Kitchen | 3.04 m | 2.7 m | 3.04 m x 2.7 m |
| Flat | Primary Bedroom | 6.04 m | 3.7 m | 6.04 m x 3.7 m |
| Flat | Bedroom 2 | 4.3 m | 3.04 m | 4.3 m x 3.04 m |
https://www.realtor.ca/real-estate/29032453/601-20-dean-park-road-toronto-rouge-rouge-e11
Christopher D'andrade
Salesperson
1291 Queen St W Suite 100
Toronto, Ontario M6K 1L4

